Original Lobby.
Black and white images from building's opening.
1964 - note the S&W Cafeteria sign to the left on the ground level.
The Home Security Life Building was built on the site of a gas station, which had supplanted two large residences along the once wealthy, once residential, 300-600 blocks of West Chapel Hill Street.
Looking north, with the intersection of West Chapel Hill St. and North Duke St. to the right - 1930s. (Courtesy Duke Archives)
Looking south-southwest at the structures on the south side of West Chapel Hill St. Likely late 1940s. (Courtesy Duke Archives)
In the early 1950s, the two large houses closest to South Duke were torn down for a gas station.
Looking southwest from South Duke and West Chapel Hill, April 1956 - the Y can be seen down the block. (Courtesy Herald-Sun)
They evidently were well known for their prominent advertising.
Looking southeast - the fence of the BN Duke mansion Four Acres is in the background. (Courtesy Herald-Sun)
This service station was replaced with the Home Security Life Insurance Company building, begun in 1957. The firm had previously been located in the Hill Building downtown.
02.21.57 - John Sprunt Hill making groundbreakerish pronouncements.
02.21.57 - 87-going-on-88 year old John Sprunt Hill with the shovel.
02.21.57
06.21.57
06.21.57
Per Brighter Leaves:
Height and lightness were hallmarks of the Home Security Life Building on [West] Chapel HIll Street, a T-shaped structure hailed as "a new symbol of progress" in a special 20 page newspaper supplement published for its opening in January 1959. Enclosing 80,000 square feet of floor space with aluminum siding and 24,000 square feet of glass, the building used a steel and reinforced-concrete frame to support five floors of large open work space organized by movable partitions and with a temperature kept between 70 and 78 degrees by a state of the art heating and air conditioning system. The design, by the Raleigh firm of Milton Small - a disciple of Mies [Van de Rohe] - with consultation by the New York architect Aldo Rossi, was a victory for Home Security's younger generation. The company's founder, John Sprunt Hill, favored a traditional Southern look, but his son and grandson, George Watts Hill, Sr. and Jr., the firm's chairman and president, liked modern architecture and managed to prevail in the family's clash of tastes. The building was also a victory for the new generation of architects produced by institutions such as NCSU, whose Modernist, Internationalist, and Contemporary thinking often "hit a brick wall" in the real world of paying clients.
"Home Security Building at Night" - 11.01.58 (Courtesy Herald-Sun)
In its first two years, 1959-1960, the building also served as home to the nascent Research Triangle Institute (RTI), which occupied the second floor here prior to the completion of their own quarters in the park.
As the aerial image below captures, this was a time and place of remarkable transformation. Before the full force of 1960s 'urban renewal', the influx of commercial and institutional structures was reshaping this formerly residential area.
1959 aerial photo. Note Home Security and the A&P (upper right) juxtaposed with Four Acres and the YWCA. The new Holiday Inn is under construction.
Home Security Life, February 1964. The central core of the NC Mutual building has been erected in the background. (Louise Hall Collection.)
Home Security and the YWCA were neighbors for a decade or so.
From Gregson and the Freeway, looking northeast, 1967. (Courtesy Herald Sun)
But the Y was eventually torn down for parking.
From "Durham: A Pictorial History" by J. Kostyu, 1970s.
Home Security Life with NC Mutual in the background, 1971. (Courtesy Karl Stauber)
After a 1985 merger, the insurance company took the name Peoples Security. Within a few years, they began work on a new office complex on the Morgan Street section of the Downtown Loop. Peoples Security had vacated this building by early 1990, when the prospect of its reuse as a new police headquarters gathered support. Repurposing the structure was projected to offer a substantial savings in time and resources over the cost of building anew. After the city acquired the property, a renovation design contract was awarded that summer to the recently formed Freelon Group, the firm of architect Phil Freelon. Durham PD moved into the building in March 1992.
The department and its huge parking lot, 2006.
But less than twenty years later, the department indicated it wanted out, suggesting demolition would be better for a building they state needed $4 million in repairs. Per the Herald, "officials felt it would be more economically savvy to sell the property on which the building stands to private developers." They'd then spend $35 to $40 million on a new headquarters and 2 precinct stations.
I tend to think that the building is kind of cool - it's the kind of thing I'm wary about tearing down; as modernism goes, this isn't bad. I especially find the retaining wall interesting, which is made out of granite blocks.
What I'd be really happy to get rid of, and see private infill development on, is the parking lot. The building and immediate surround takes up ~ 0.75 acres, but the whole block is 4.1 acres. 3.35 acres of surface parking seems just a bit excessive to me for downtown.
Mmmm. Parking.
This neighborhood could use some infill development on this lot - you could put a lot of mixed-use residential/office/retail development on 3 or 4 acres. The current void in this block exacerbates the division between the west side neighborhoods and downtown caused by the Durham Freeway.


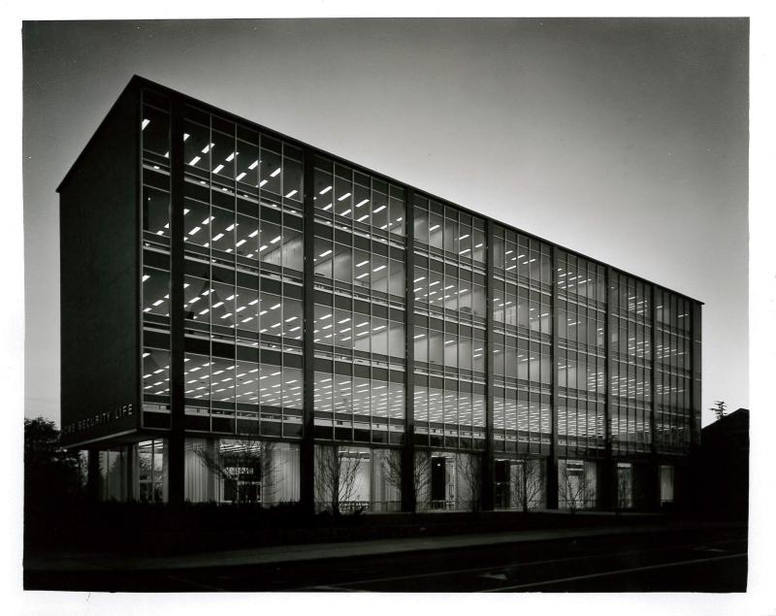
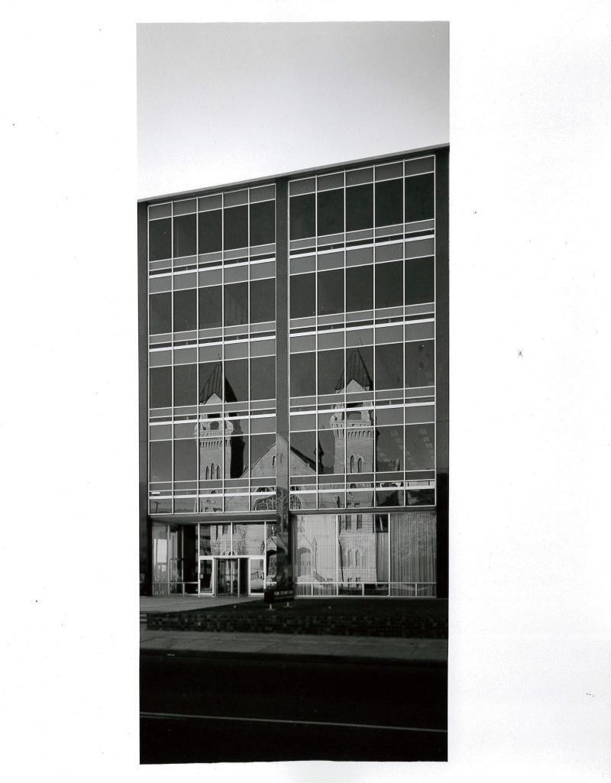
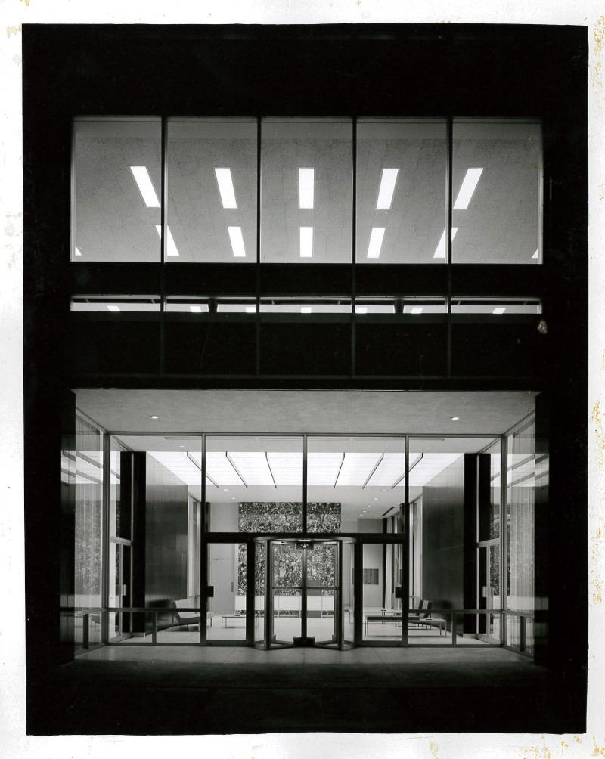
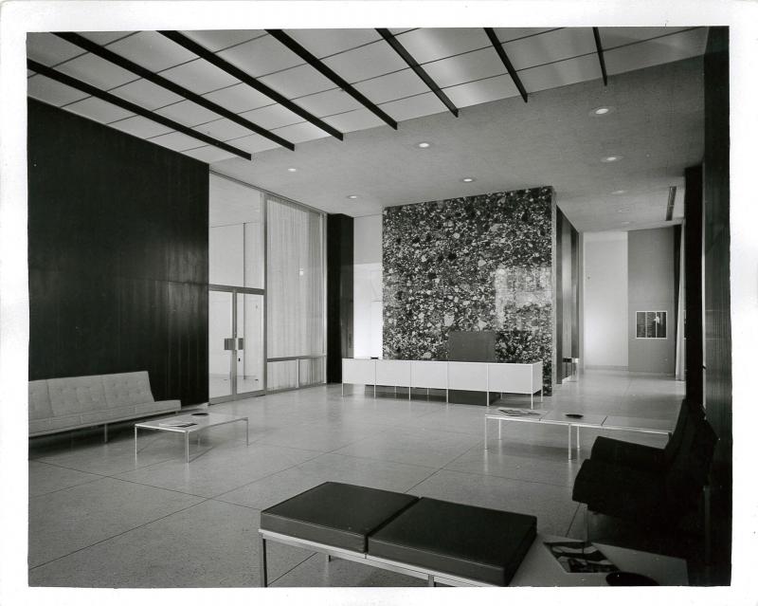
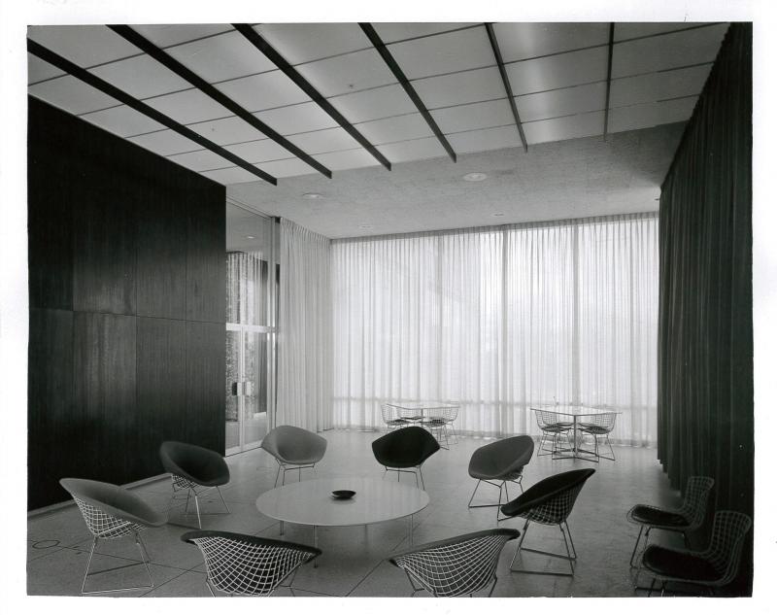
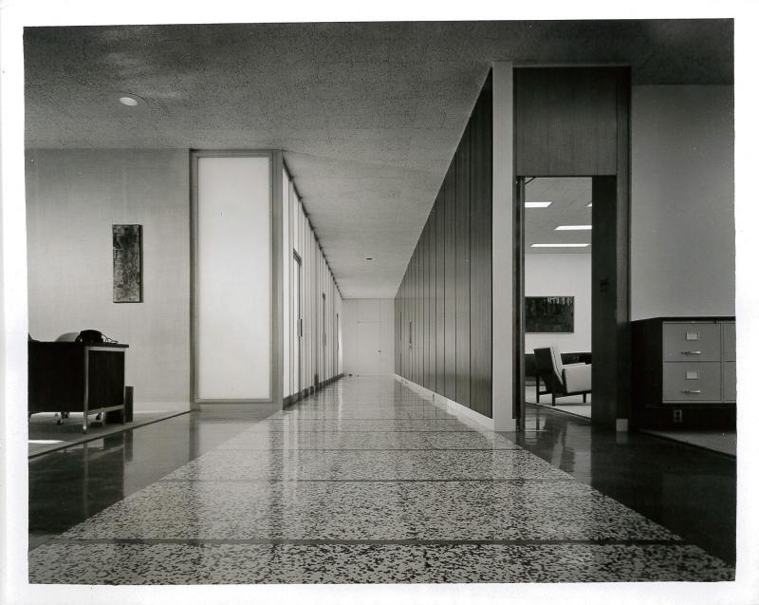
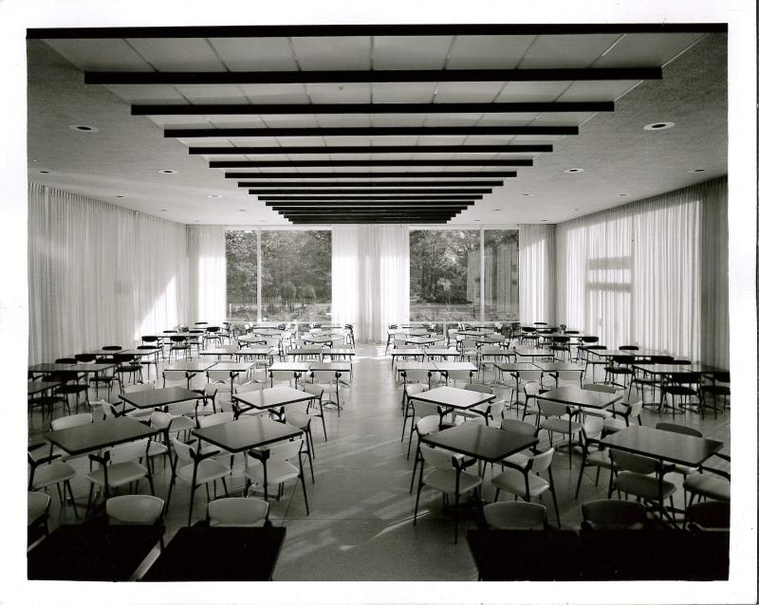
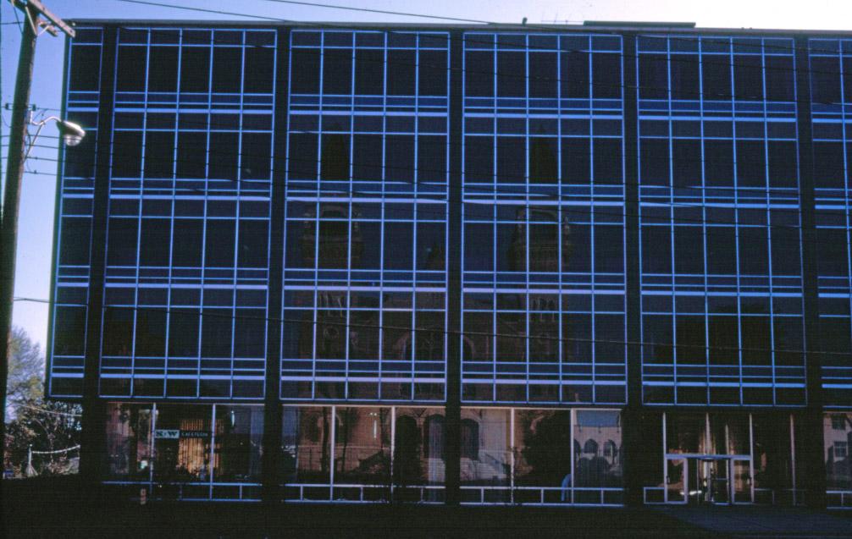
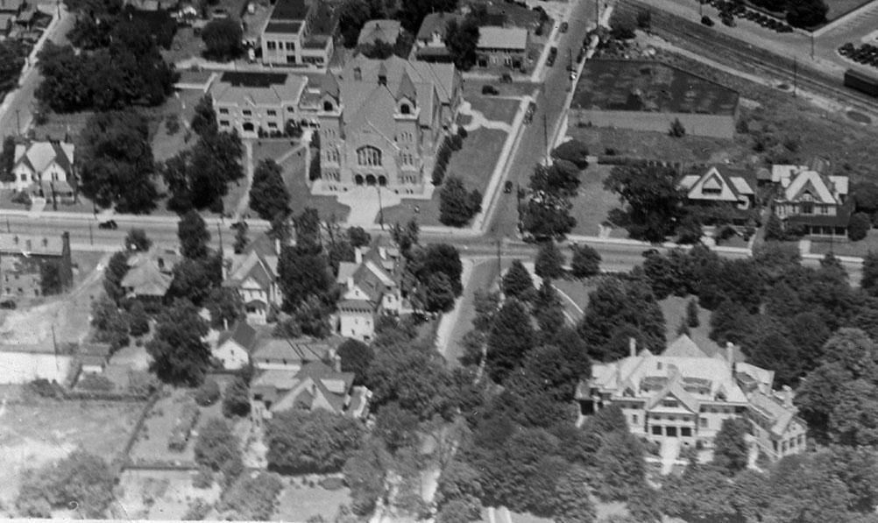
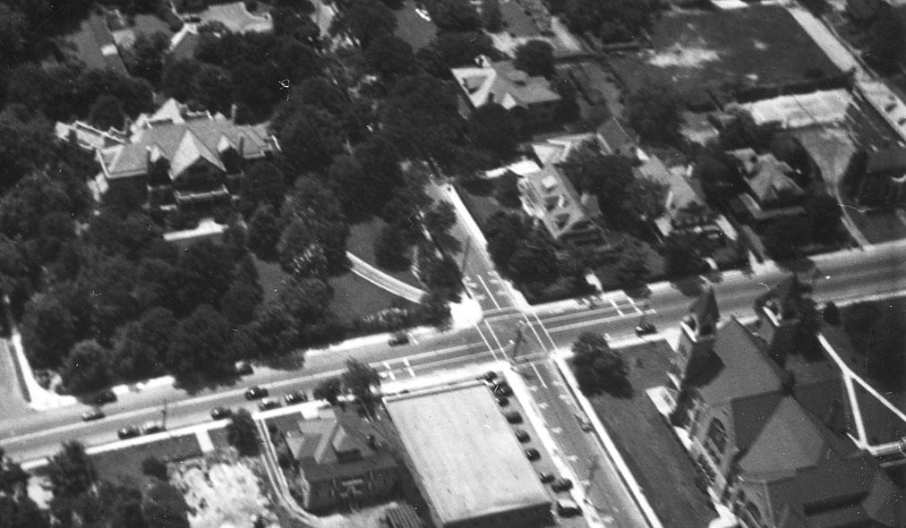
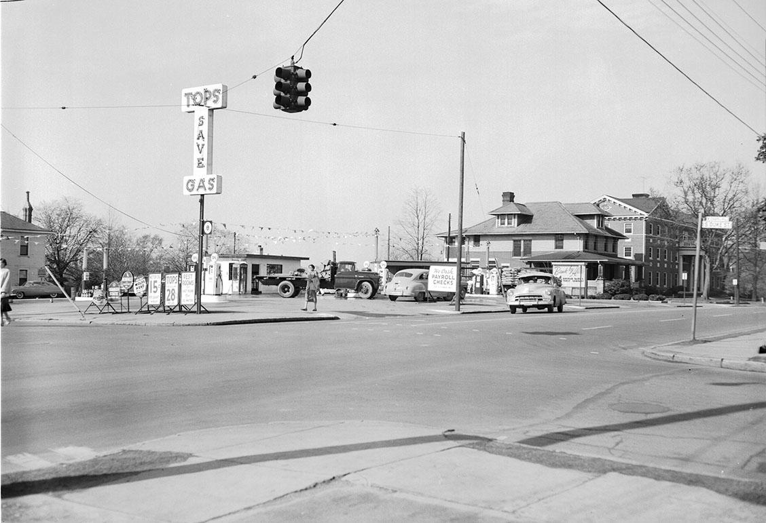
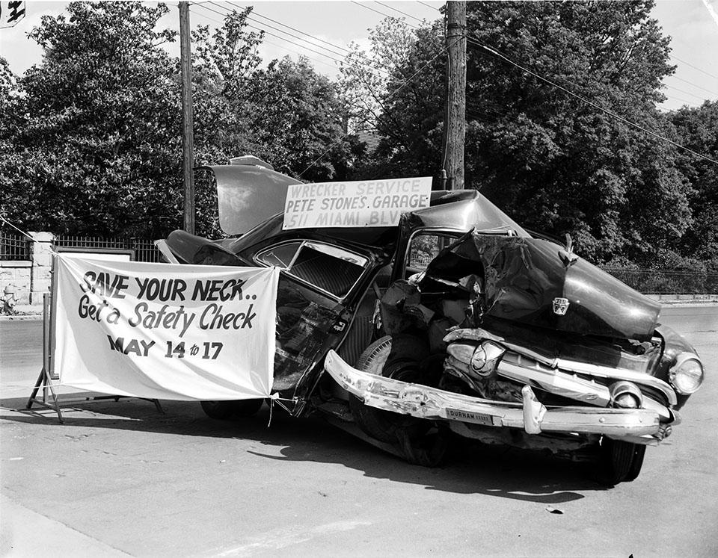
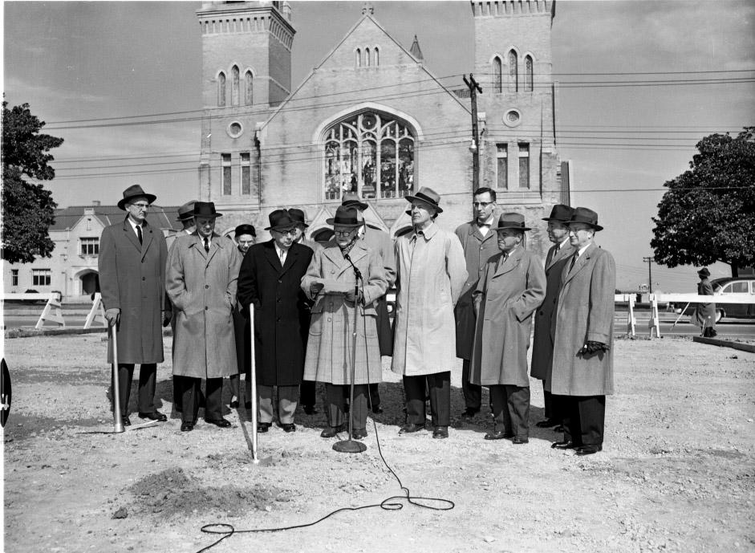
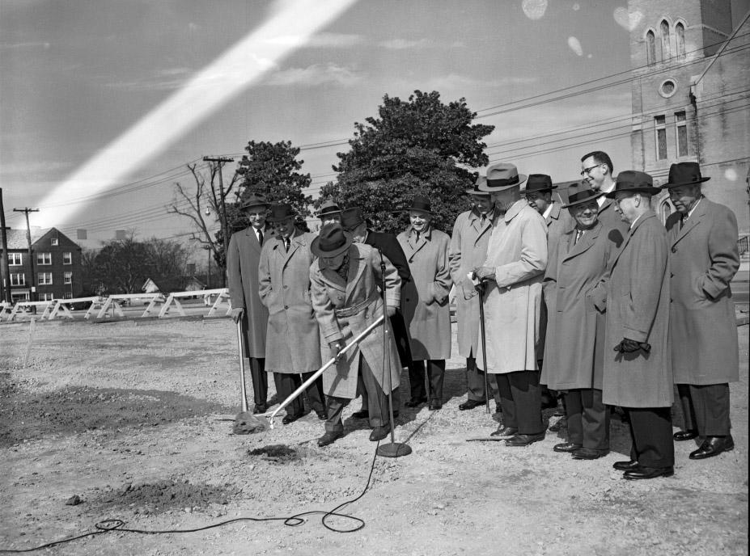
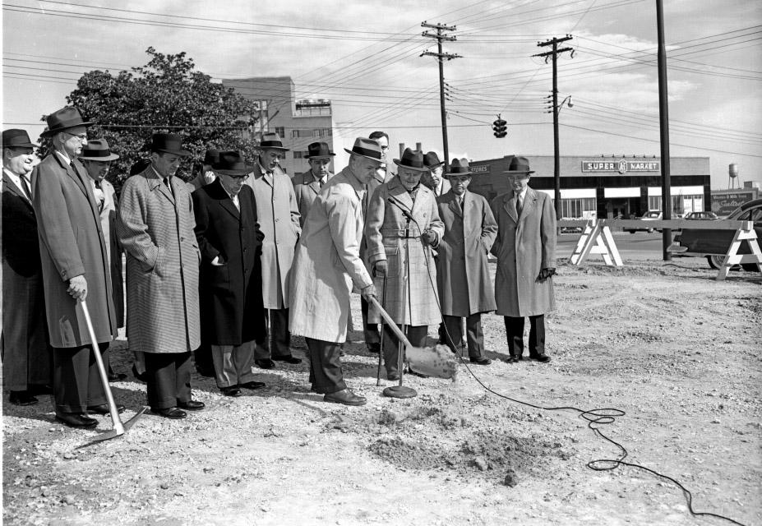
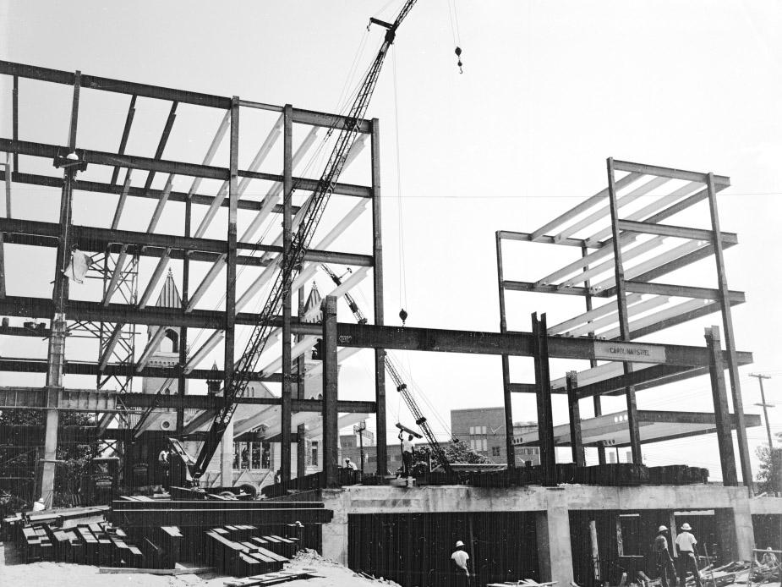
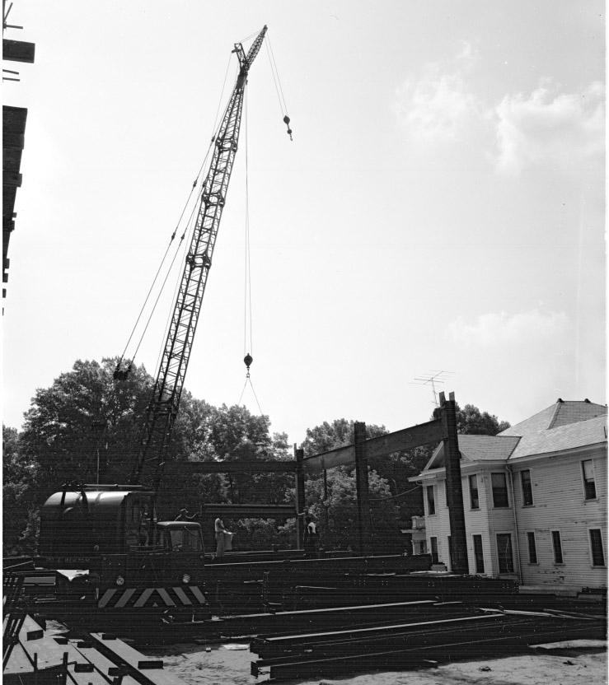
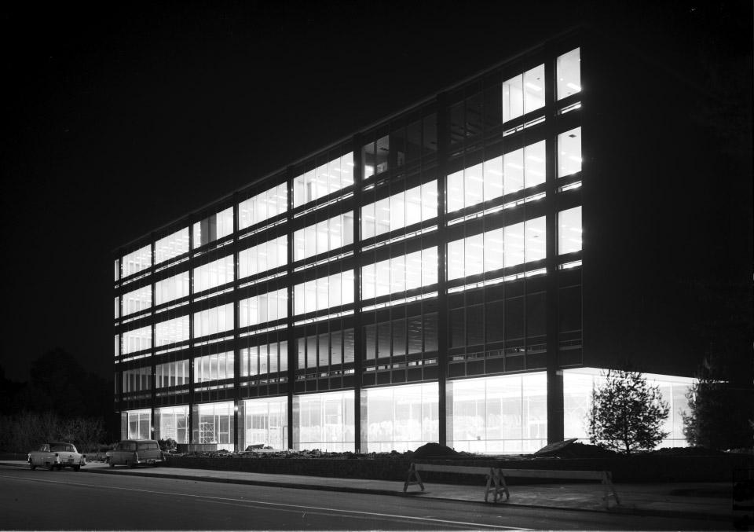
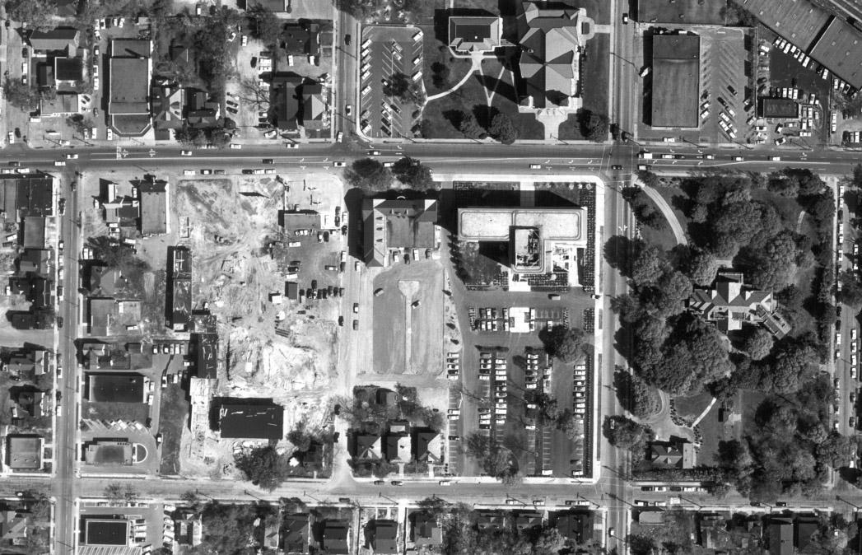
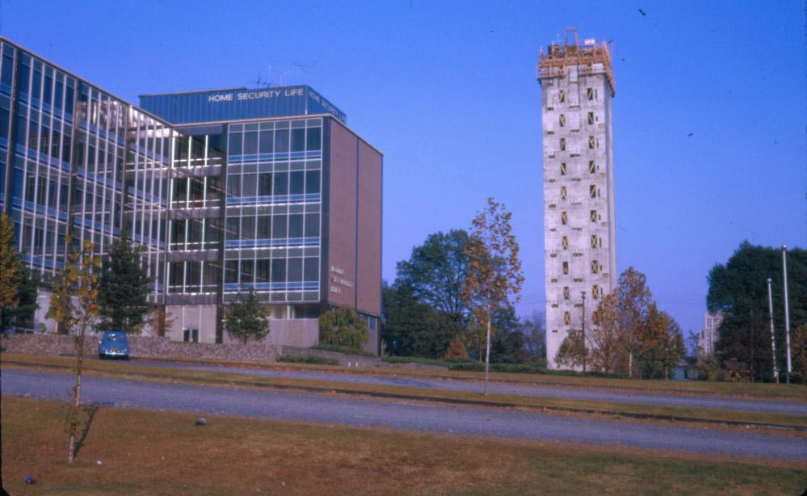
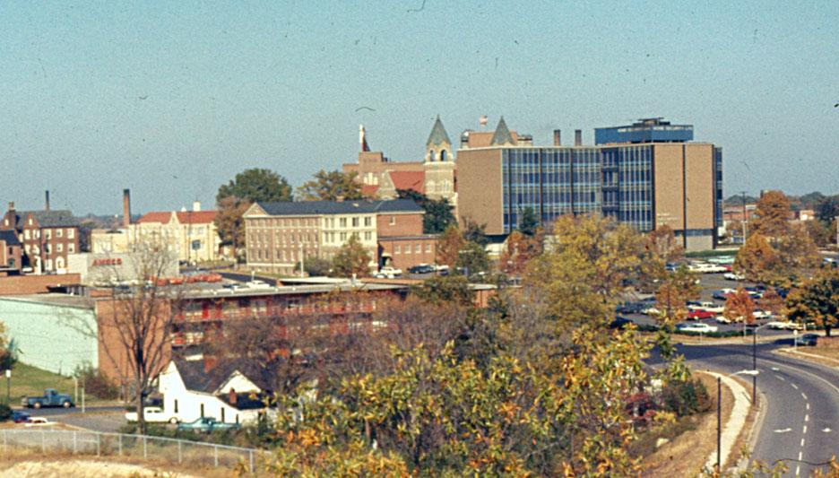
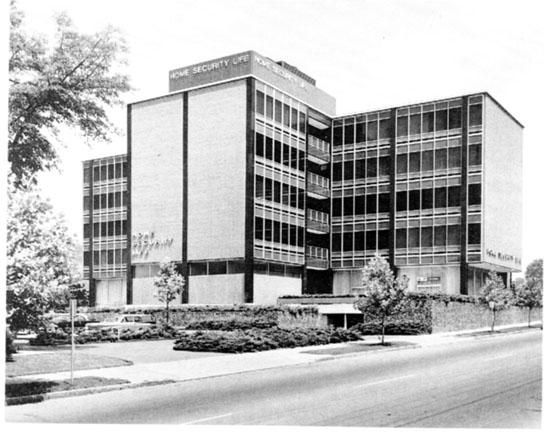
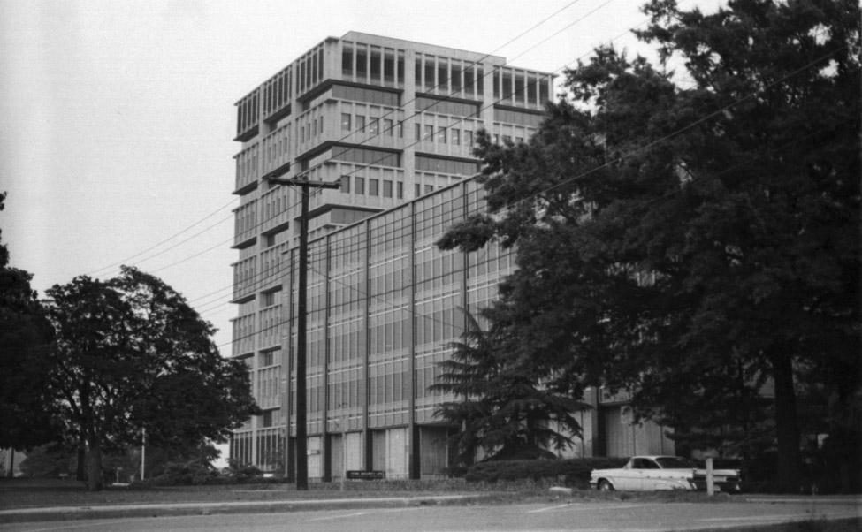

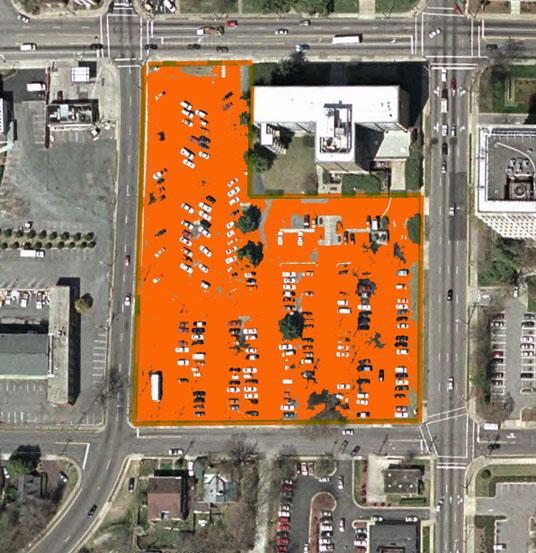
Comments
Submitted by Michael (not verified) on Tue, 12/5/2006 - 11:11pm
Speaking of parking, I finally got my post about converting surface parking lots up. It's here:
http://bullinfull.typepad.com/bif/2006/12/turning_parking.html
As to the Police building, your point about not tearing down this structure is well taken. It's the kind that I sort of reflexively assume would be better leveled, but as you've pointed out before, that's falling into the same trap that caused so many historic buildings to disappear over the past century. But yeah, that parking's a bit much...
Submitted by coco (not verified) on Mon, 12/11/2006 - 9:30pm
How do you justify turning a $4million repair bill into a $35-$40million new construction bill?
Is there an extensive history of insurance firms in durham?
Submitted by Anonymous (not verified) on Wed, 4/4/2007 - 2:23pm
I used to work at Home Security when it was in the Hill Building. When we left it in the 80s to move downtown (and get us all back under one roof) the building was empty for quite awhile. Before the Durham Police took over the building, it had to be cleaned of all the asbestos that was in it. I was also one of the people that had to move off Burch Ave. when 147 was put in. (I was a child then, but remember it well, and I also saw the building of NC Mutual). Thanks so much for the memories and the awesome pictures!!
Submitted by Gary (not verified) on Thu, 4/5/2007 - 4:29am
Anon
Thank you so much for your comment - I'm always thrilled to read comments from folks who experienced parts of Durham that I know only through the pictures.
If you have any old Durham pictures of your own, particularly of your childhood neighborhood, I would love to see them. I always wonder how many neat Durham pictures must be out in someone's photo album somewhere.
GK
Submitted by Jonn (not verified) on Mon, 4/16/2012 - 9:56am
I live south of the freeway and would love one less impediment in my walk or bike to Downtown.
Busy one way streets>Freeway overpass>Busy traffic blocks with no pedestrian activity>Train overpass death trap on a bike>Frustrating multi-cross 5 points intersection
Submitted by Chris M. (not verified) on Mon, 9/17/2012 - 1:10pm
I tend to think this building is actually quite good modernism, but then again I tend to like just about all of Milton Small's work. It has a scaled-down International style feel to it though. AFAIK the police department is still there, but I haven't heard in some time whether they still want to get rid of it. It could end up being an example of "salvation by bad economic climate", or the plans could just be on hold. Agreed on the surface parking though; that lot is ridiculously overprovisioned. A mixed use development with an integrated deck could be the perfect fit, especially if it put some retail along Chapel Hill street. Perhaps that could even spur redevelopment of the next block down.
Submitted by M.K. Ramm on Tue, 9/18/2012 - 5:26am
Am I remembering incorrectly that there was a very popular S & W Cafeteria on the first floor of Home Security Life during the 60's?
Submitted by Rick Duke (not verified) on Tue, 9/18/2012 - 1:17pm
I remember this building mostly because of the S&W Cafeteria. Growing up in the 60's, family birthday dinners were celebrated here. It was immensely popular, much as is K&W now. I also remember a revolving door located on that first floor, too.
Submitted by M.K. Ramm on Wed, 9/19/2012 - 4:59am
In reply to I remember this building by Rick Duke (not verified)
Thank you. I had been starting to wonder if I had the wrong building in mind. The 60's were a long time ago. :-)
Submitted by Dave (not verified) on Wed, 10/3/2012 - 3:53pm
The building needed and still needs serious work. Roof repairs, repairs to the outer stair structures, water damages, basement problems, etc. The HVAC system has been the source of numerous problems, as the building was not divided up nor meant to be used like it is now. As for the parking lot- it is routinely almost completely if not full during the day. I agree it is an eyesore, but it is completely necessary.At least there are no longer jersey barriers piled up out there.
Submitted by gary on Wed, 10/3/2012 - 3:58pm
Dave
I can't really argue with what the parking demand might be, although I live right behind it, so in passing by it frequently, the Jackson/Gregson 'side' frequently seems light. But my main argument would be for a deck rather than trying to surface park it all. I'm sure there are officers / responders that need to exit quickly, but there must be a lot of support staff in that building that could stand to be up a couple of levels. Compressing the need onto a smaller footprint would free up some land for redevelopment.
GK
Submitted by Dave (not verified) on Wed, 10/3/2012 - 6:04pm
In reply to Dave by gary
A deck would be a nice addition, I agree. But the city would never lay out money for that. The other parking burden is that people using the Mutual Building across the street use it, and Duke Memorial churchgoers use it on Sundays as well. Perhaps they would chip in. I won't hold my breath on any scenario coming to fruition.
Add new comment
Log in or register to post comments.