1940s (William Franklin Warren Collection, Durham County Library)
The house at 909 S. Duke was built around 1926 by Julian Carr's son Austin Carr, who was an executive at the Durham Hosiery Mills. As this was soon after the destruction of Somerset Villa in 1924, it is surmised that the long staircase in the center hall of the house was transplanted from that structure.
In the 1940s, the house was sold to Albert Carver, a partner in the Star Brick Warehouse
Looking east, ~1970s. (Duke Architectural Inventory)
Looking southeast, 2008. (G. Kueber)
04.03.11 (G. Kueber)
Photo by Pam Lappegard circa 2025
(From the Preservation Durham 2025 Home Tour Program)
The Carr-Carver House is a Colonial Revival House located in the Morehead Hill Historic District.
Austin Heaton Carr was born in 1894, the youngest of six children of industrialist J.S. Carr and Nannie Graham Parrish. He was raised at Somerset Villa, the family’s opulentVictorian estate at Main and Dillard Streets. At just seventeen, while a freshman at the University of North Carolina, he was named president of the Austin Heaton Company, the towering corn and flour mill on McMannen (now Mangum) Street, built by his father and newly renamed in his honor.
During World War I, Carr served stateside with the U.S. Army Ordnance Department. In 1918, he married Laura Noell of Danville, Virginia, who had been a frequent visitor to Durham, staying with her sister Marion and brother-in-law Edwin Buchanan Lyon, a grandson of Washington Duke. Shortly after their wedding, Carr contracted the Spanish flu while visiting with Laura. She insisted that he remain at the hotel rather than return to camp, arranging around-the-clock care—likely saving his life.
After returning to Durham, the newlyweds first lived on East Main Street near Somerset Villa. When their first child Austin Jr. was born, they began planning a new modern home in the fashionable Morehead Hill neighborhood southwest of town. The site, a vacant double lot on Duke Street facing John Sprunt Hill’s 1912 Spanish Revival estate, was owned by William Pemberton Budd and his wife Pearl. Legend has it that the Budds and Carrs flipped a coin to choose locations, designers, and styles for their homes. Budd, a bank president and founder of Budd-Piper Roofing, chose Raleigh architect G. Murray Nelson to design a large Tudor home on the northern half of the lot. The Carrs hired Winston-Salem-based Northup and O’Brien to design their home in the Colonial Revival style on the southern lot.
Following the war, patriotic sentiment, the nation’s approaching sesquicentennial, and John D. Rockefeller’s highly publicized Williamsburg restorations made Colonial Revival the most popular architectural style of the day. Countless examples of this style remain across Durham’s historic neighborhoods. A refreshing departure from the dark and heavily ornamented Victorian era, the style was derived from the Federal and Georgian homes of the colonial era, with simple, highly symmetrical facades and large open rooms in straightforward plans.
Northup and O’Brien specialized in the Colonial Revival architecture, and the Carrs’ home reflects earlier designs by the firm, particularly the Bessie Gray Plumly House (1924) and the S. Douglas Craig House (1925) in Winston-Salem’s West End. The firm’s Durham office operated as part of the Real Estate Department of First National Trust, led by a young George Watts Carr (no relation). In December 1925, The Herald-Sun announced plans for the Carr residence, calling it “a beautiful home on Duke Street” for an estimated cost of $23,000 to $28,000. The permit listed George Watts Carr as supervising architect and Muirhead Construction Company as builder, while Northup and O’Brien’s fee for designing the house was $1,152.
The two-and-a-half story brick house follows a symmetrical center-hall plan. The five-bay, west-facing front façade features four pairs of French doors opening onto a deep, full-width front porch—a southern twist that adds shade and cross-ventilation to the classic Georgian composition. Slender box columns support a second-story porch with a Chippendale-style railing, while a modillion cornice sets off the slate roof, punctuated by three matching dormers and bookended by corbelled brick chimneys.
Inside, the paneled front door, with its transom and matching sidelights opens to an oversized entry hall with a long, low-rise winding stair. The hall is flanked by a formal dining room and living room, all with original wainscot paneling. Beyond the living room is the solarium with its checkerboard floor of inch-thick marble. The northeast corner originally housed a small kitchen and several utility rooms, which still retain the winding back stair. Upstairs, an open gallery connects four large bedrooms, three full baths, and a central sewing room with a wall of glass inviting natural light into the center hall.
After his father’s death, A.H. Carr took over management of the Durham Hosiery Mill, which eventually grew to fourteen facilities, including Durham’s Golden Belt complex and Carrboro’s Carr Mill. For a time, Durham Hosiery was the world’s largest manufacturer of cotton stockings. Meanwhile, the Austin Heaton Company flourished as North Carolina’s second-largest flour mill, operating until it was demolished in the late 1960’s as part of the Hayti-Elizabeth Street Urban Renewal project. The site is now home to the Durham Performing Arts Center (DPAC).
Carr served on the boards of several banks, insurance companies, and philanthropic organizations, and was heavily involved in nearly every aspect of Durham’s civic life. He and Laura raised their two sons, Austin Jr. and Charles, in the home, frequently hosting events for Laura’s bridge club, the Durham Garden Club, and Trinity Methodist Church. In February 1942, while attending a business meeting in the Empire State Building, Carr suffered a fatal heart attack at the age of forty-seven. His body was returned to Raleigh by train, and anelaborate funeral was held at the house before he was buried alongside his parents at Maplewood Cemetery.
In 1948, with her two sons grown, Laura Carr remarried and sold the house to Durham tobacco man Arthur Carver. A 1918 graduate of Trinity College, Carver was a Rougemont farm owner and partner in the Big 4 and Star Brick auction warehouses at Morgan and Rigsbee Streets. At age forty, Carver, married thirty-year old stenographer Murtis Pickard and they had a daughter, also Murtis. Mrs. Carver reveled in her newfound wealth, entertaining, traveling, and spending lavishly on art and furnishings for her new home. Her European finds included the crystal dining room chandelier and the sconces and hand-printed Zuber scenic wallpaper in the front hall. Arthur passed away in 1975, followed by Murtis in 1987—though visitors claim to have heard her ghost mixing cocktails in the attic! The Carvers’ daughter lived in the home for a time before selling it in 1991.
The current owner—only the home’s fourth—has been a dedicated steward of the property since 2010. A Bermuda native, trained artist, patron of the Bermuda National Trust, and former vice-chair of the Greenwich (CT) Historical Society, she has spent over fifteen years meticulously restoring and preserving the home. The original windows, doors, hardware, moldings, and flooring remain, while salvaged parts and materials await future incorporation in the cavernous basement. Even the original 1925 refrigerator-freezer and built-in phone system have been preserved.
On the street façade, a clumsy picket fence railing was replaced with a Chippendale design influenced by the Carolina Inn at the University of North Carolina. New wood shutters were fabricated to match the original damaged ones found in the basement. Inside, the undersized kitchen and service rooms were combined into a functional space for cooking and entertaining.
The original cabinets and farmhouse sink were repurposed for a basement laundry. Bathrooms have been updated, with original porcelain fixtures complimented by period-appropriate faucets and tile. While adding central air-conditioning was a must, heat is still provided by the original steam radiators, now clad in custom covers. Upgrades to building systems have been surgical, preserving the original finishes and materials to the greatest extent possible. In the downstairs hall, the owner painstakingly restored Mrs. Carver’s nicotine-stained French wallpaper, hand painting a replacement for a panel that was beyond repair.
In 2022, the spooky unfinished attic was converted to a light-filled multipurpose space, with costs mitigated by use of the Historic Tax Credit program. Original windows were restored, with cozy daybeds tucked into dormers. These are now the favored sleeping quarters of visiting grandchildren. Solid wood doors were repurposed from elsewhere in the house. Furnishings, light fixtures, and Herman Miller storage cabinets were all thrift shop finds, collected over several years for the project. Heart pine flooring was milled from reclaimed timbers salvaged from the American Tobacco Campus. As the Carr-Carver House nears its 100th anniversary, we celebrate the history of this remarkable home and its legacy of families, preservation, and community. We are grateful for the opportunity to share the home and its story on Preservation Durham’s Golden Anniversary.
This home was featured on Preservation Durham's 2025 Annual Home Tour: The Golden Anniversary

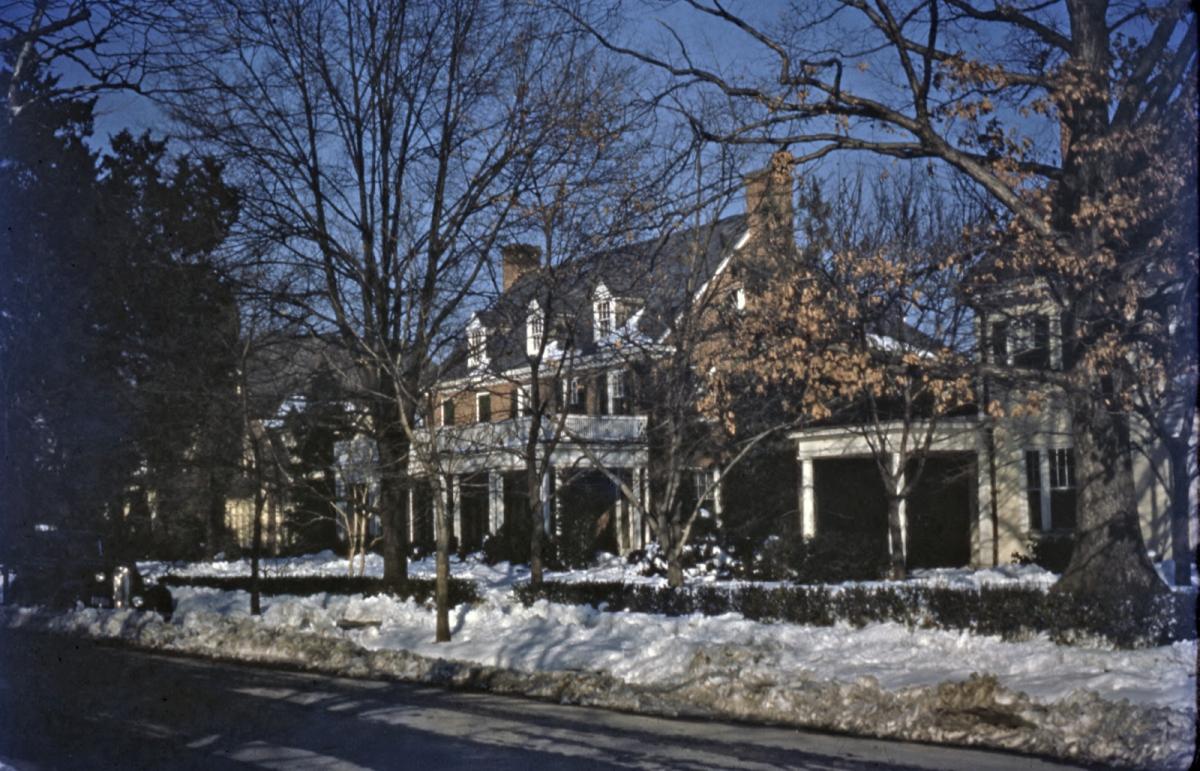
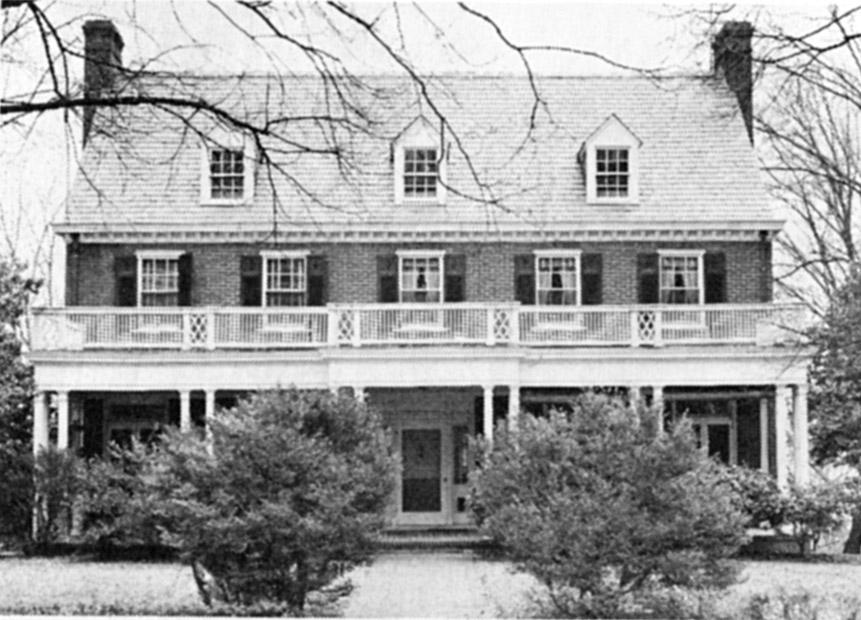
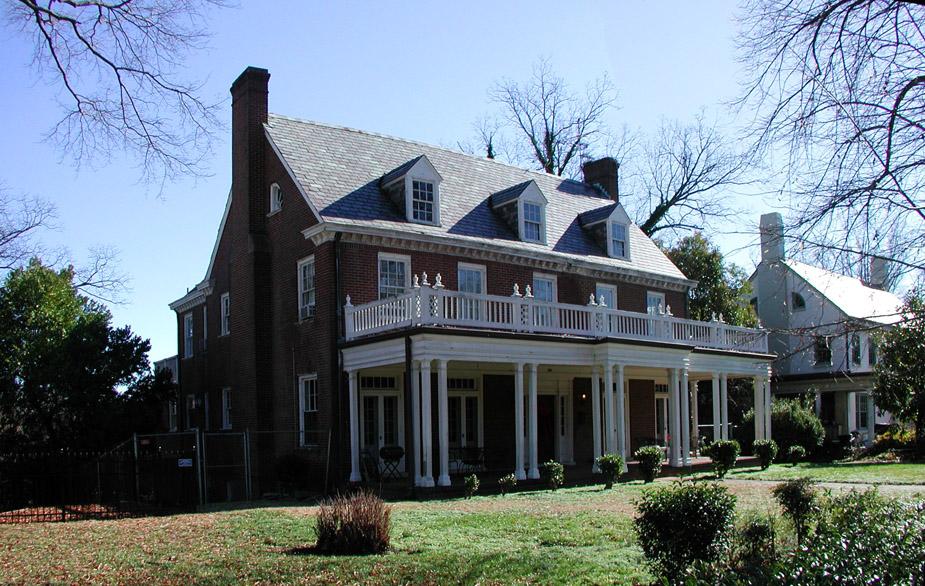
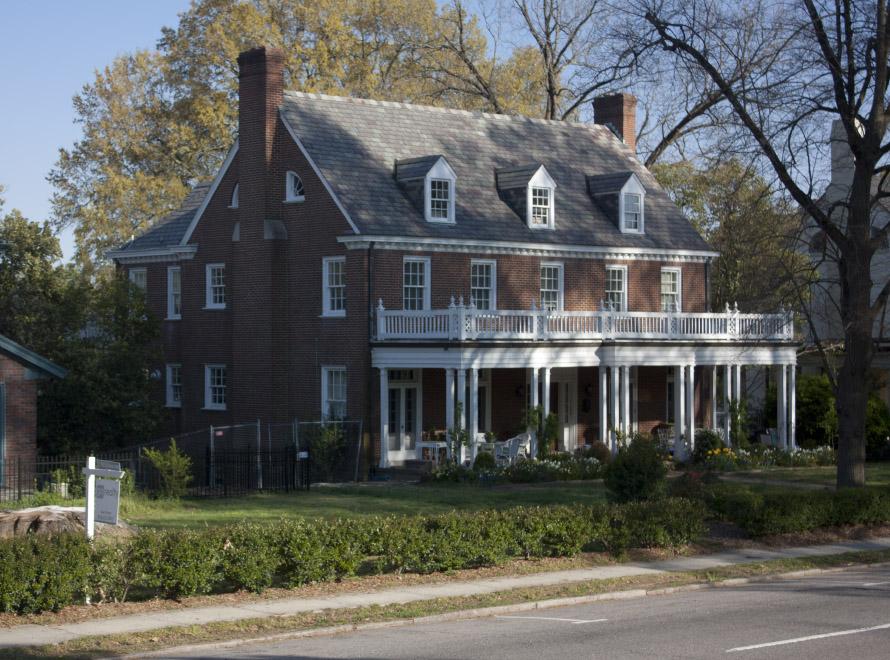
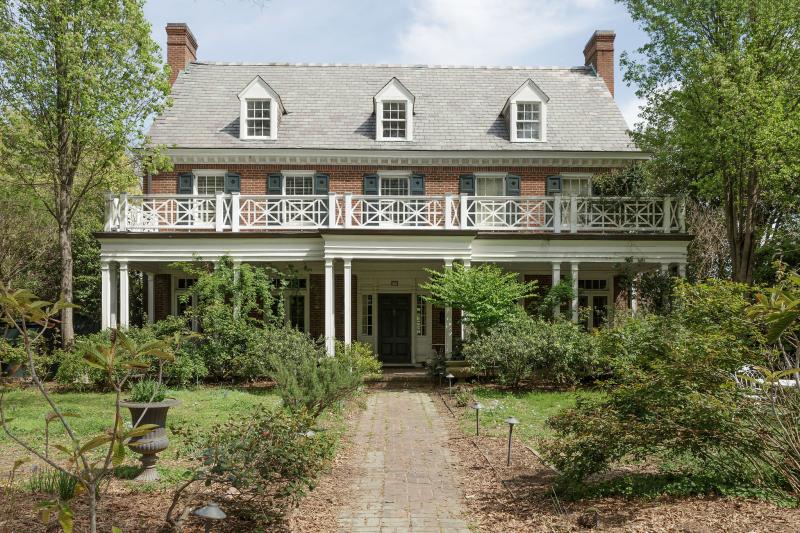
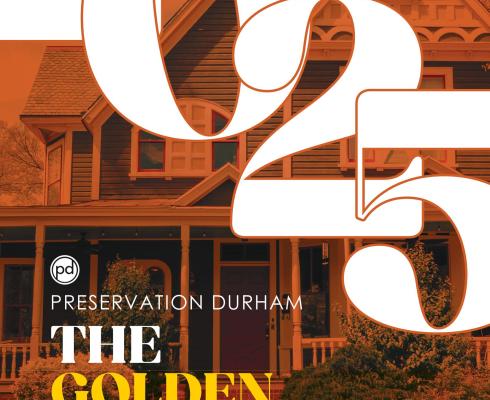
Add new comment
Log in or register to post comments.