The site of the 2008, $44 million Durham Performing Arts Center grew as a mixture of industrial and residential uses, located just south of the main railroad depot and just east of Blackwell's Durham Tobacco Co.
Julian Carr established the "Carrolina Roller Mills" - a flour mill - in 1902, incorporating the concern on April 21, 1902. The firm was capitalized at $49,000. A frame mill building was constructed at the southwest corner of McMannen and Vivian Streets in 1902. It could produce 200 barrels of flour a day.
The original mill building
(Courtesy Robby Delius)
In 1910, the name of the company was changed to the "Austin-Heaton Company"; Austin Heaton Carr had been the former chairman of the company board, and was recently deceased at the time the name was changed.
Growth of the company necessitated an expansion; in 1917 a five-story brick building was constructed to the south of the original frame structures, and machinery in the plant was upgraded.
(Courtesy Durham County Library)
1923 receipt for the Austin-Heaton Company
Above, the Austin-Heaton Company - looking south-southwest down what is now Mangum Street from the corner of Vivian and McMannen (now Mangum) circa late 1910s.
A tall concrete tower and - I'll call them silos, but perhaps that isn't the correct term - were built in ~the late 1940s, which increased wheat capacity to 112,000 bushels.
In 1953, the mill produced "eight grades of wheat flour and three types of wheat mill feed". Its distribution territory included North and South Carolina as well as parts of Georgia and Florida. Its most well-known brands were "Peerless", "Occoneechee", "Bon Ton", and "Cream of the West". The company also manufactured a breakfast cereal known as "Wheatone".
It was noted in 1953 that "Austin-Heaton [ground] choice soft winter wheat from Pennsylvania, Maryland, Ohio, and other states." At that time, Arnold Briggs was president, Hargrove Bowles, Jr. the vice-president, and WA Gooch the treasurer.
A 1959 aerial shot shows the flour company to the right (east) at Vivian and Mangum. South Street separates the flour company from the Durham Light and Power company to the west.
(Courtesy Durham County Library)
Below, a 1959 shot of the building from the tracks.
Looking south-southwest down McMannen/South Mangum St.
(Courtesy Bob Blake)
"Austin-Heaton Co. - Trucks with Wheat" - 07.06.50 (Courtesy Herald-Sun)
From near Blackwell and Vivian, looking east-southeast down Vivian Street. "Austin-Heaton Co. - Trucks with Wheat" - 07.06.50 (Courtesy Herald-Sun)
By the early 1960s, this area was in the sights of the Urban Renewal-ites, The below shots were taken for an urban renewal appraisal, to take and demolish the mill.
The view from across Vivian St., looking south, 1963. The frame structure in the foreground was the original Carrolina Roller Mills building.
The southern portion of the property and 1917 addition from the east side of Mangum, looking northwest.
The original office building, at the southeast corner of South St. (which used to extend all the way to Pettigrew) and Pettigrew, looking east.
The Pepsi Cola bottling plant was also located at the southwest corner of this site - more about that portion here.
By 1968, the government had bought these buildings and began to demolish them.
03.08.68
From South St., looking east, 02.10.68
(Courtesy Herald-Sun)
02.10.68
(Courtesy Herald-Sun)
03.08.68
(Courtesy Herald-Sun)
(Courtesy Durham County Library)
Looking southwest from Mangum and Vivian, 1968, as the Austin-Heaton company is demolished.
05.13.68
(Courtesy Herald-Sun)
05.13.68
(Courtesy Herald-Sun)
South Street was eliminated from Pettigrew to Lakewood, and the property between Mangum and Blackwell became contiguous.
The Durham Area Transit Authority buildings were then built on Vivian Street between Mangum and Blackwell, on this site and the former site of the Durham Light and Power company to the west.
The DATA buildings, 1973.
(Courtesy Durham County Library)
These were torn down in ~2004. This is the 2006 view south, down Mangum, from the corner of Vivian and Mangum.
The story of the Performing Arts Center is a strange one, beginning in the late 90s, that already seems lost to history. Terry Sanford promoted the idea of the Performing Arts institute of North Carolina - a center with national ambitions that would provide training, major events, and a home for the American Dance Festival (ADF). However, he died in 1998, before the idea could really get off the ground.
He had obtained some monetary promises, and the Institute Board sought to bring his idea to fruition. They favored a site in Raleigh, adjacent to the NC Museum of Art, and in 1999 stated that this would be the Institute site. Durham clearly felt that Terry Sanford, former Senator and Duke President, would have wanted it in Durham, where ADF should stay.
Thus ensued a battle royale between Durham and Raleigh, as Durham sought to retain the performing arts center and ADF, which would presumably move to Raleigh with the center. The Herald-Sun and the Institute Board traded barbs (one I remember chuckling about was, after a strongly-worded Herald-Sun editorial, in which they said the Institute belonged in downtown Durham, the Institute Board Chair said something along the lines of "what does the Herald know about downtown Durham - they're out on the bypass." )
Wib Gulley fought (successfully) to derail the move to give the former Polk Correctional Institute land to the Institute in the legislature. However, Jim Hunt signed an executive order on his last day in office approving the Raleigh land lease.
Durham, undeterred, began to make plans to build the center it felt it had been unjustly denied, primarily to retain ADF. They would use the old DATA site, which DATA planned to vacate.
Two odd things happened along the way.
One, the Performing Arts institute utterly and silently imploded - somehow frittering away the money they had raised. Although most of the newspaper articles detailing this saga were before online availability, the Independent had an excellent 'whatever happened to..." article in 2002, available here. The oddest thing about this was that, other than this Independent article, no one ever said a word about the the status of the Institute. It simply never happened.
Two, despite the initial desperate need to build a center to house ADF, the center and ADF diverged significantly, and it became unclear if ADF would even use the center. The center had been rebranded as just another something to "bring people downtown" and a DDI pet project. (This 2004 article can let you reminisce about the good old days when the theater cost a mere $30 million.)
Its purpose made murky, the downtown community then began to question the size, the operator (Clear Channel) and the location of the theater, wondering why we were making such a major investment in 'Downtown South', rather than using some of the surface parking space along Morgan Street. (This 2005 article can let you reminisce about the good old days when the theater cost a mere $35 million.)
Then the railroad had Durham over a barrel with their ownership of a portion of Vivian Street. Had to ante up an addtional $265,000 for that.
The most recent event to nearly derail the theater is the smarmy but probably facially legal deal to get Duke to kick in some more cash in exchange for 'necessary improvements' to allow changes to Anderson Street. Notwithstanding the rebuke this sends to the neighborhood groups who have fought hard to ensure a vision for Duke's Central Campus that is compatible with their neighborhood, it borders on contract zoning, with both sides relying on vague language to protect their interests and avoid legal challenge.
Current pre-construction cost: $44.3 million.
Here is my general map of the site, showing the position of the historical uses.
Here is the theater site plan. The theater is located at Vivian and Mangum, with several buildings labeled "Residential" along the Blackwell side. (I haven't heard anything about that.)
The theater is in purple, the parking garage in blue, and the "residential buildings" in yellow.
Here is an elevation drawing from Vivian Street (not from Pettigrew).
And another from Mangum Street, with American Tobacco in the background.
Finally, here is a rendering from Vivian Street and Mangum looking southwest.
I hesitated to post about the theater, simply because it is an issue that has been beaten to death and beyond. I'm ambivalent about the theater itself. Someone has evidently decided that our architectural idiom for the future of Durham is glass-cube-with-jaunty-angles (see the proposed transit station, the proposed Human Services complex, the jail, and undoubtedly, the new Judicial Complex). They are the kind of buildings that are meant to stand alone, and Be Impressive. I notice that none of the renderings or elevations include the view from the Loop or Pettigrew, which will be the big Building Supply shed in front of this building. Given the reluctance of the Southern Railway Company to part with a smidgen of Vivian Street, I don't think that's leaving anytime soon.
What has bothered me more is simply the process - that, despite the numerous obstacles, we've moved forward with a stay-the-course obduracy that has failed to question if the reasons for building the theater in the first place were still valid. In fact, those reasons are long gone, and the theater is just another economic development project. Is it the best use of $44.3 million for economic development? Per Bill Kalkhof, it would cost $18.5 million to fix The Loop. How many other things could we fix with the remaining $25.8 million?
We've rushed into dubious deals with Duke, overpriced deals with the railroad, and we've mortgaged away $106,000 per year from the downtown revitalization fund for the next 27 years. These (ongoing) contortions suggest a desperation to build this theater that seems unwarranted. In reality, the option was always there just to forget about the theater. Will it be nice to have a shiny theater building on what is now a dirt pit? Sure, but it's not clear that Durham would be worse off without it.
Update 3/27/07:
The Performing Arts Center has broken ground, and appears that plans are crystalizing for the Diamond View buildings to the south and west of the center.
A view of the site shows the two new buildings - just the edge of the westernmost building was visible on the site plan above.
Both buildings have "plaza-level retail." While first-floor retail is a good thing, it worries me that the architects fell in love with inwardly-focused development sometime in the 1950s and can't seem to shake it. Does this mean that the activity will focus on the 'plaza' in the middle of the block and eschew Blackwell? I hope not, but architects have been spurning the street for a long time.
The Cline Design Associates website also notes wrapper buildings (also called liner buildings) around the parking deck, which is definite progress in Durham.
Progress on the Performing Arts Center:
Looking southwest, 04.02.07.
Looking southwest, 06.10.07.
Looking southwest, 02.10.08.
Update:
I must admit that I need to do a bit of crow-eating, as the Performing Art Center is more impressive than I realized it would be - particularly the terminal vista apparent as one crests the hill at Mangum and Parrish Streets downtown. Although I still disagree with the cost-benefit, I do think that the building will be, architecturally, a vibrant addition to downtown - as the lights illuminate the glass facade, I think the appearance from points north will be quite beautiful.
Looking southwest, 07.12.08

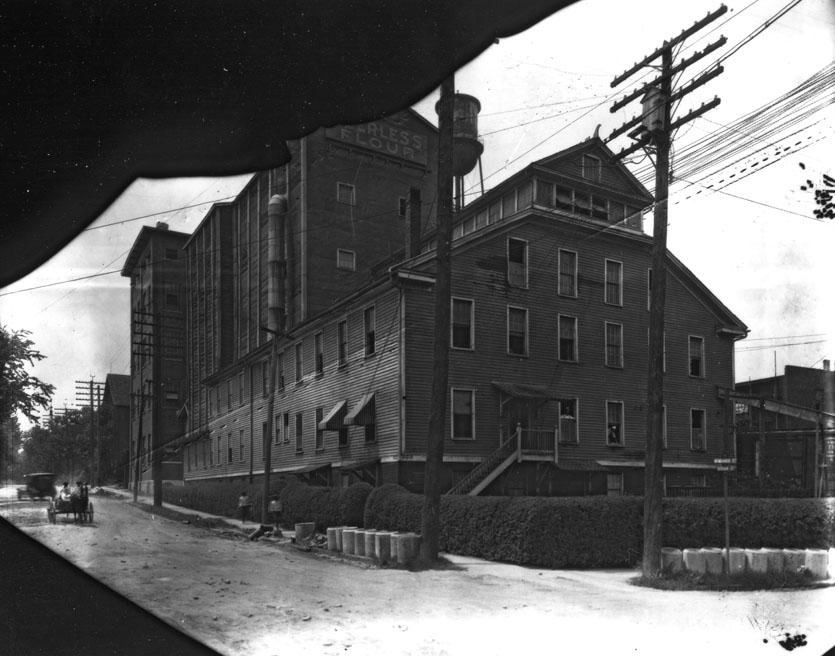
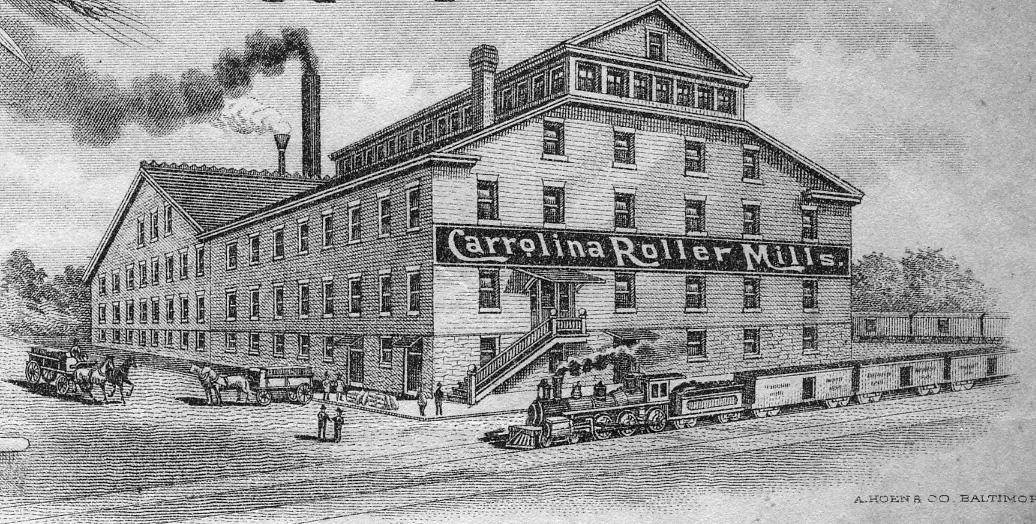
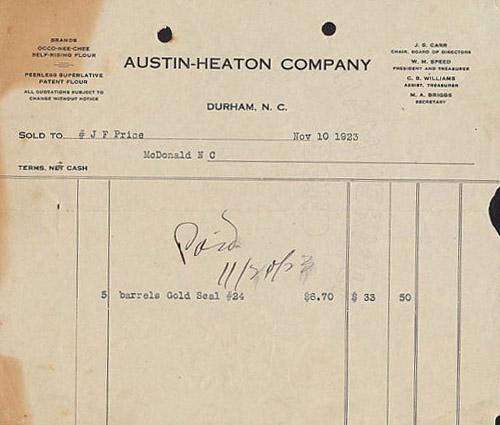
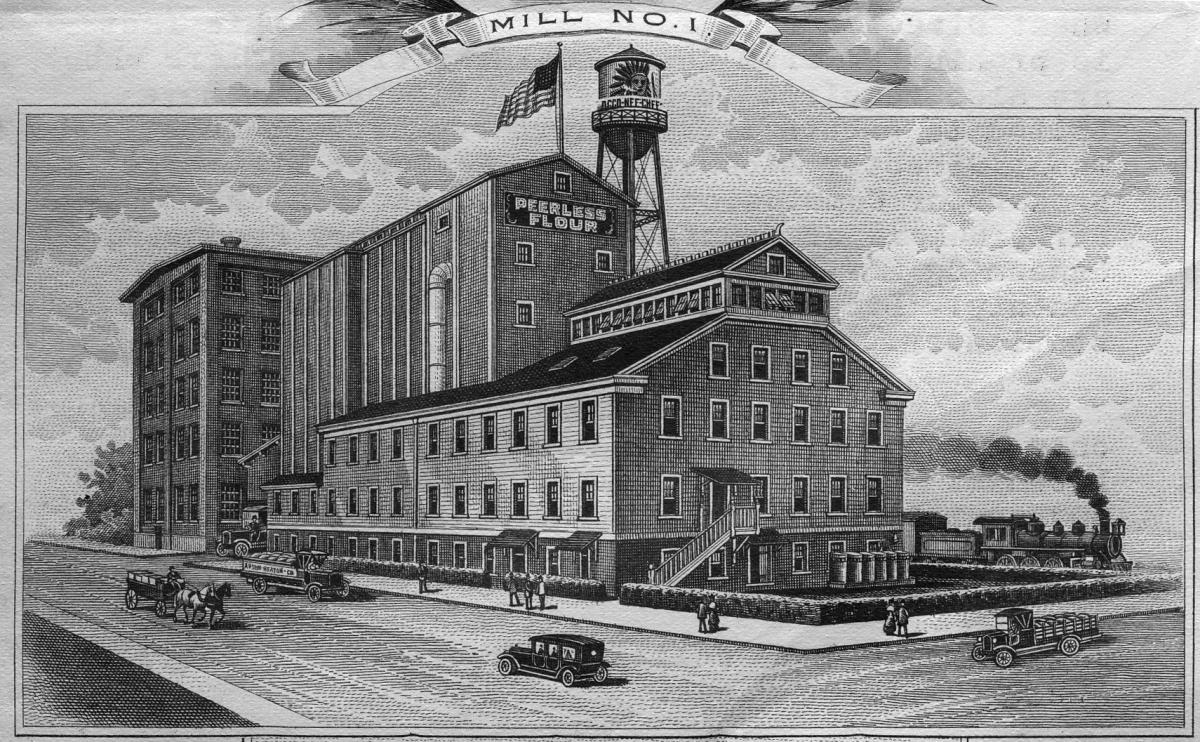

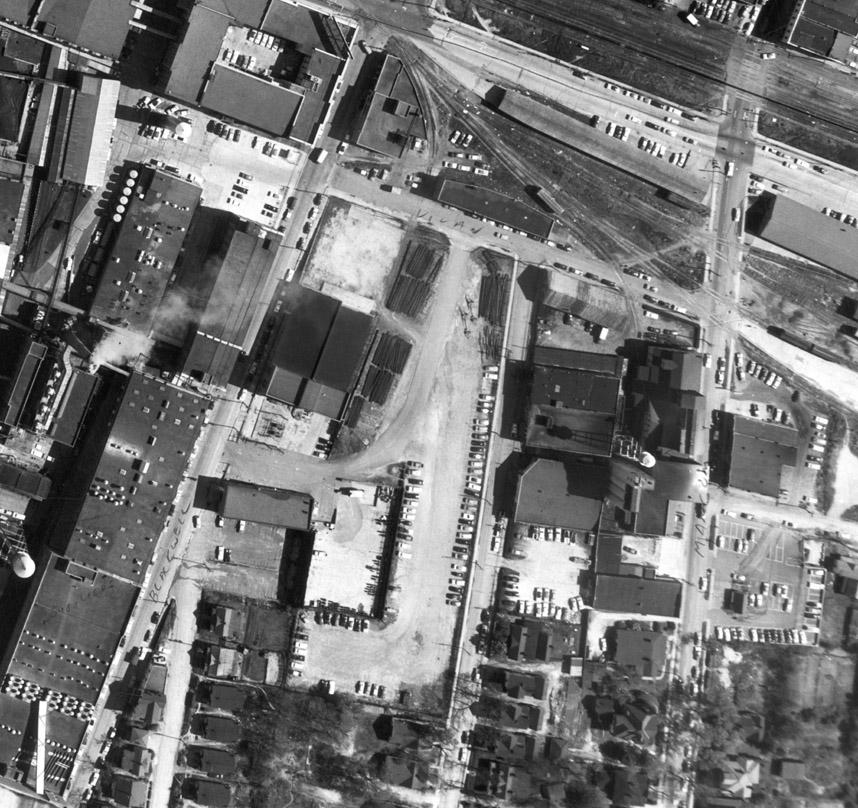
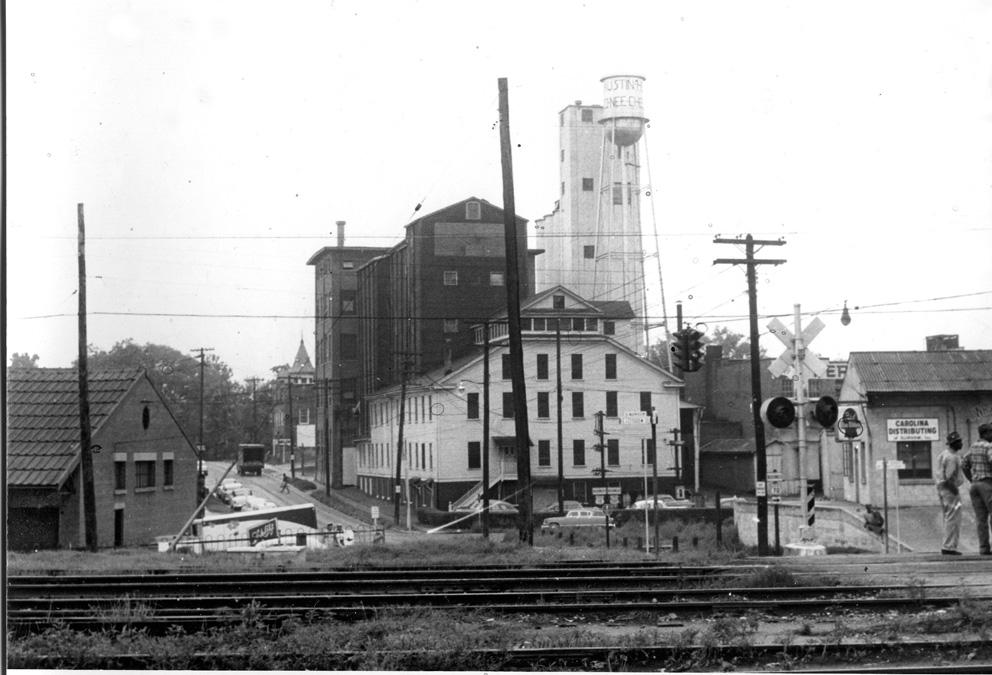
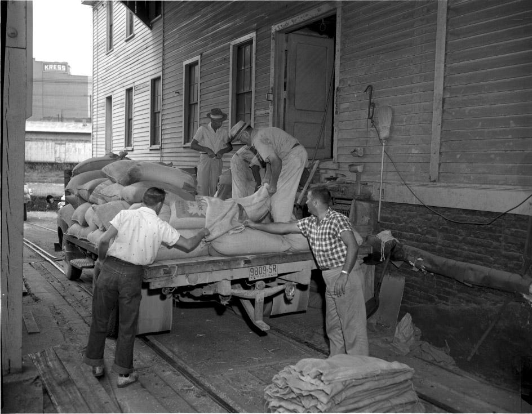
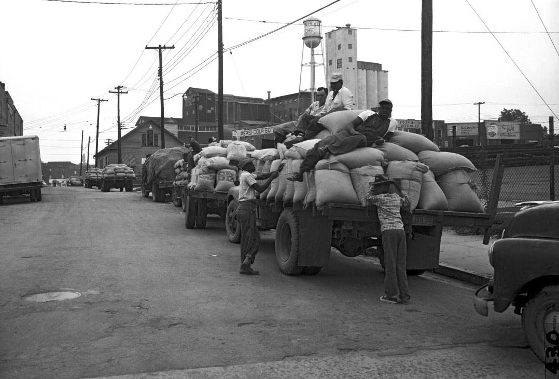
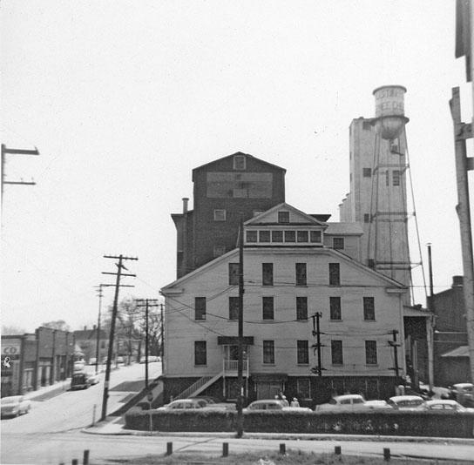
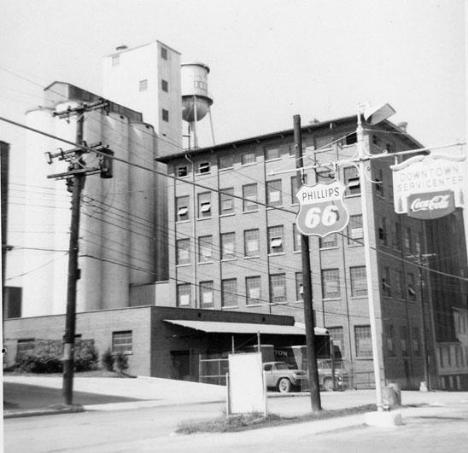
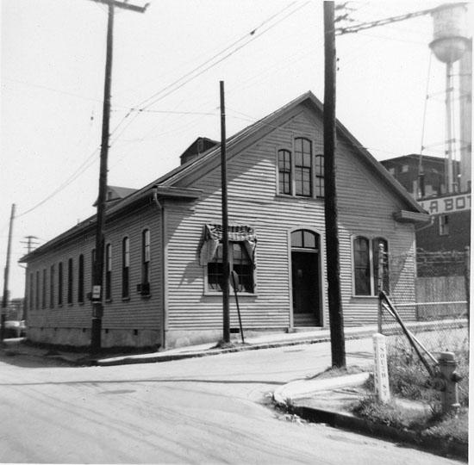
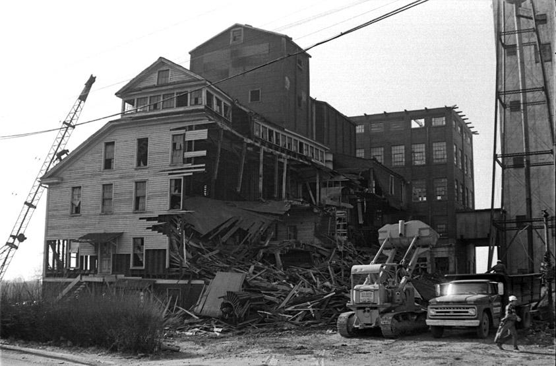
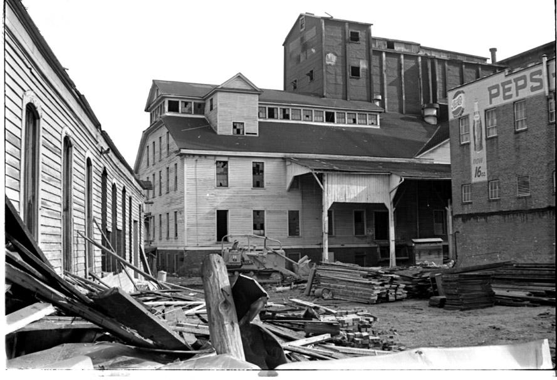
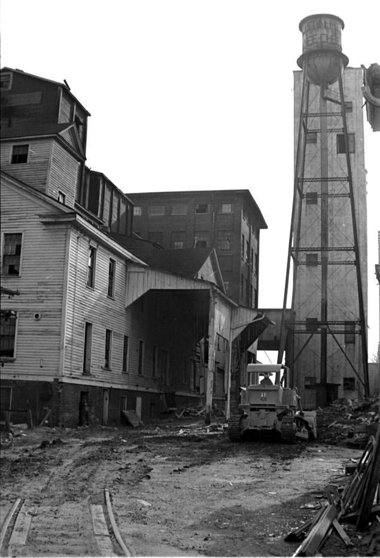
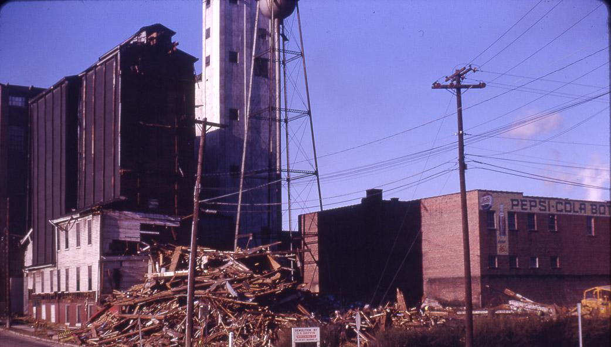
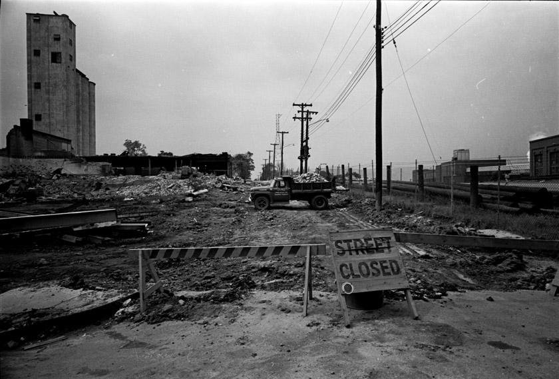
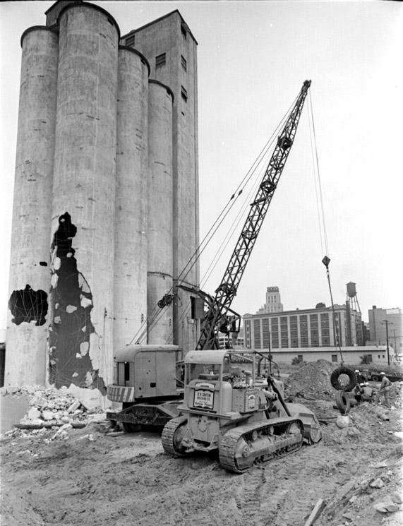
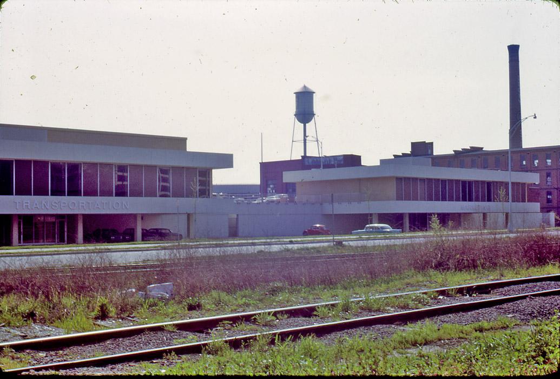
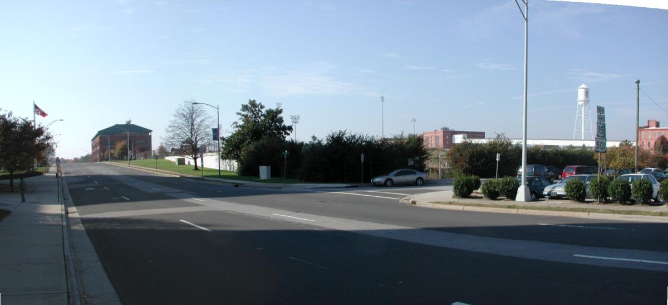
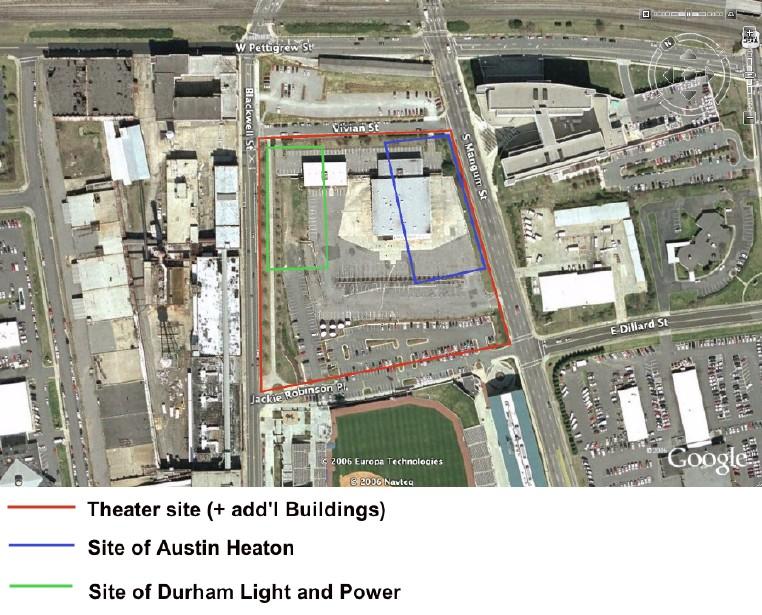
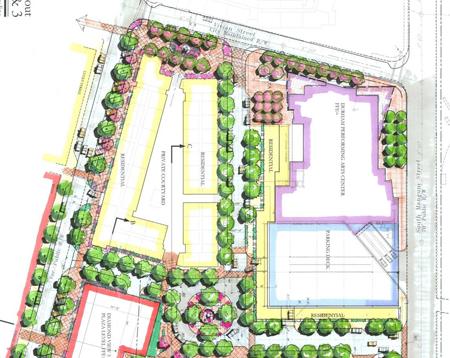
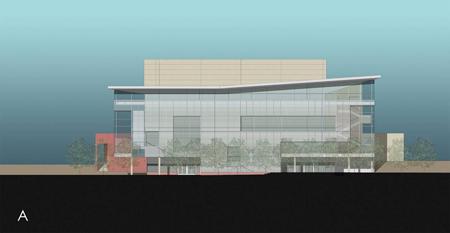
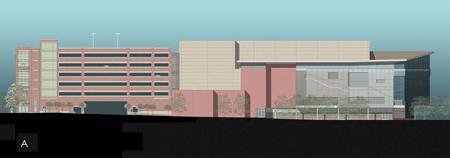

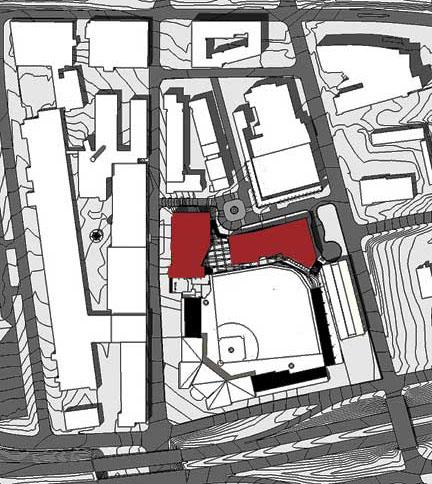
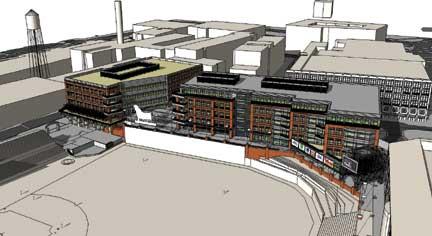
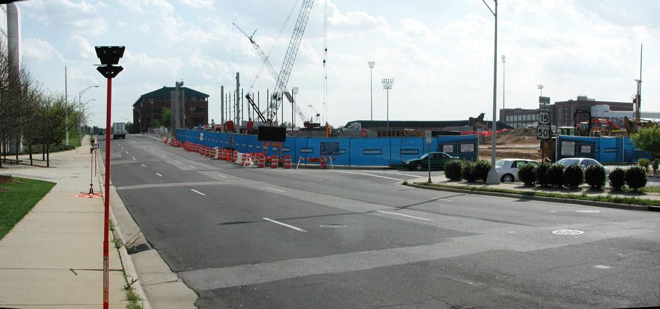
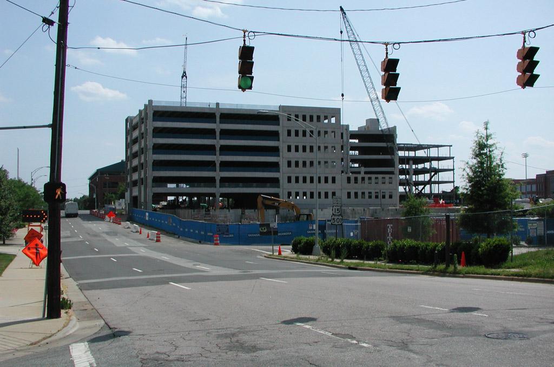
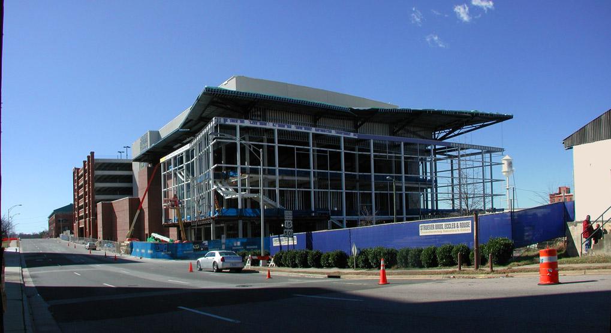
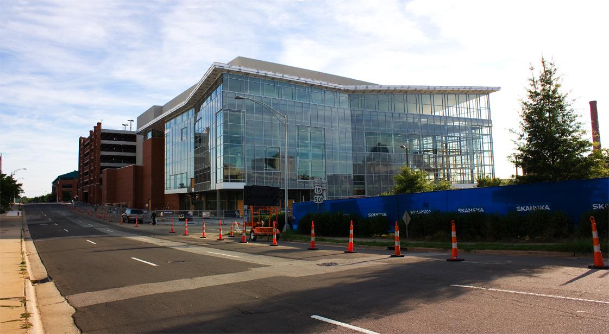
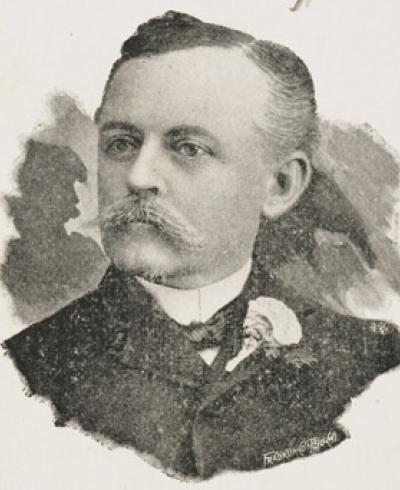
Comments
Submitted by Joe (not verified) on Mon, 11/13/2006 - 8:54pm
Thanks for memorializing this. I remember the transition to Raleigh when "Uncle Terry" died as being even more abrupt. I seem to remember the land In Raleigh was being arranged before there was even any idea how it would be used: no site plan, nothing. IIRC, NCMA was even surprised about it; maybe they even had plans for the land that was suddenly to go to the theatre? I wish I could remember better.
Durham has always been the Triangle's "redheaded stepchild." It's been attributed to Durham's being working class, or black, or full of yankees from Duke, or crime-ridden.... I have an alternate theory: Large numbers of people who work for the state (and for various city governments) live in Raleigh and Chapel Hill, and went to NC State or UNC. Those people don't like to see state money spent in Durham. I *know* this happens in university-level education, where it's extremely difficult for N.C. public colleges and universities to get graduate programs approved that aren't based at State or UNC. So it's not surprising those people would want to use state money for local projects, especially if they can steal away something like ADF to boot.
Here's another way to look at it: I spoke once with a Durham resident who was opening a new store in Raleigh. He was going nuts trying to get the place open, which is kinda normal, except this person had opened these businesses before and was presumably used to it. During an inspection, he was told he needed a particular $8000.00 piece of equipment he'd never needed before elsewhere. He said it was nuts, but he had no alternative but to put it in. On a re-inspection, he was asked "Why did you put that in?" The businessman told me he thought people in Raleigh just didn't like people coming over there from Durham and opening businesses.
This doesn't directly address whether we need a Performing Arts center in Durham, but it is a possible explanation about how a plan for one can get screwed up. If I were ADF, I'd just be incredibly frustrated by now. ADF has moved before, and a heck of a lot farther than from Raleigh to Durham. Maybe all the interference will just land them in Ann Arbor or Santa Monica or the like. If that happens, probably no one in Raleigh will even care.
P.S.: I guess I should again offer to send you money for your blog, especially if I'm going to use it to go off on a paranoid Triangle Conspiracy rant. ;)
Submitted by Sven (not verified) on Tue, 11/14/2006 - 12:06am
Doesn't sound like a conspiracy to me; sounds like our weird we're-one-place/we're ?10+ cities duality at work once again.
I've heard the Durham as the odd-one-out theory for awhile now, and over the past 2 years or so, I've come to believe that a good part of it comes from Durham. Part of my reason for juxtaposing the past with our current decisons is to reiterated that Durham has been trying desperately to reinvent itself for at least 50 years - which has come from a state of dissatisfaction with what Durham is. But as I look back at the decisions that people made = what they felt they had to change in order to be something else, I see a lot of stuff that, in hindsight, was a mistake. How do we avoid continuing to reinvent ourselves by destroying what makes Durham Durham?
Triangle-wise, I tend to think that it is time for more regional thinking, particularly when it comes to land use decisions. Competition is good for some things, but this battle to see who can grow bigger faster with no regional plan is not going to get us to a good place.
And Blogger is free, so no reimbursement necessary (unless you figure out how to post beer). Thanks for adding good insight!
GK
Submitted by Joe (not verified) on Tue, 11/14/2006 - 1:39am
I keep thinking I'll run into you somewhere around town, since we seem to call the same set of areas home; it's also scary how many times I've walked through an area and shortly thereafter seen your photograph of it. Perhaps I have run into you, since I don't know what you look like. So if we do run into each other, the onus is on you to say hi, at which time I will (hopefully) be able to buy you a beer. :)
Submitted by Sven (not verified) on Tue, 11/14/2006 - 1:05pm
Sounds good - I'll keep an eye out. If you see a guy standing in the middle of the street with a camera, the odds are good that it's me.
GK
Submitted by Michael (not verified) on Tue, 11/14/2006 - 4:32pm
Well, as I think you're on the ABCD list, you've already seen my comments on the theater. In regards to the architecture, I've haggled Phil about as much as I possibly can about the design, but in the end, he's the architect and I'm not. Phil offered a very persuasive argument that given the uses of the theater, a neo-classical design was not appropriate. I countered that one could do something very modern and industrial looking with large, muscular brick columns and exposed steel i-beams that capture the general forms of the gothic Duke architecture with the high, airy industrialism of, say, the L&M Power Plant building. I think it would have worked better than what he proposed. If it's any consolation, I'm pretty sure the designs you have here are a bit out of date. The most recent designs offer something more along the lines of large columns wrapped in glass, and they're doing something strange with two different kinds of glass, with different levels of tinting or frosting. I've still never figured out what it was supposed to be, but Phil maintains it was his response to the many comments he got in the design phase that we were all utterly sick of big glassy boxy things. The jaunty roofline, which I don't like, is still there, but there are some other things which will fit more historically, like a full brick east wall. Happily, this was a marriage of form and function -- brick does a very good job of blocking traffic and train sounds, a key for the theater of course.
I'll put my notes on DATA history in a different comment.
Submitted by Michael (not verified) on Tue, 11/14/2006 - 4:41pm
Now, on to DATA's history. I don't know specifically how it ties in to Durham Power and Light or Durham Traction, but the story is that by the late 70s, Duke Power was the local provider and, in part of its regulatory contract, was required to provide bus service for the city. At some point along the line (it's in either the ABCD or owdna list archives on yahoo groups), Duke Power wanted out of its contract running the bus system. Somewhere around 1982, I think, Duke paid Durham something like $2 million to take the operation of the system off of its hands.
So, it wouldn't surprise me if there were some link to the old DP&L site on Vivian St.
Submitted by Sven (not verified) on Tue, 11/14/2006 - 7:36pm
Michael
Thanks for your comments, and I recognize that you've put a lot of effort into improving the outcome of this project.
The issue for me is why we are continuing to start with the glass-box model, which we then have to negotiate towards urbanism. The private market has finally figured out that they should be building urban structures in cities, but it seems that our government/insitutional structures are still being designed as solitary sculpture-in-the-garden venues rather than pieces of the urban fabric. I don't know whether this is coming from the architects or the government, but it simply runs counter to the current knowledge about the urban design characteristics that create walkable environments and reinforce a sense of place.
So my argument would be that we should be using the traditional urban design as our context and our template. Rather than trying to clash with that design from the outset, reinforce it. Starting with that template, figure out what changes one makes to make the structure unique and highly functional.
My interest really lies in our decision patterns, not just the theater. Why are all of our new government funded structures big modernist boxes when the private market in downtown Durham has opted exclusively (the supposed 2nd Durham Centre tower aside) for renovating traditional architecture? Does this theater create a streetscape, or is it designed for the purpose touted - "to bring people downtown." Bringing people downtown is fine, but if we just build a bunch of isolated projects that have no cohesion, then 1) people won't stay and 2) it does little for the people who actually live downtown. It seems predicated soley on the suburban model of vehicular trip generation and market analysis rather than creating a pedestrian-scale downtown.
Good info on DATA - I had forgotten that the transfer of service occurred that recently. So it makes sense that Duke Power could have built the 'DATA buildings', or at least acquired them at some point.
Thanks again for stopping by - good insights and info.
Submitted by Phil (not verified) on Tue, 12/19/2006 - 8:56pm
Thanks for your history of the site.
I apppreciate your's and Michaels dialog on the architecture. I just wanted to add my two cents in as the architect on the project. The image of a building is a hard hard thing to describe or rationalize. Its very different from urban issues like the walkablility issues: pathways nodes, vistas, landmarks et al.
We should speak about spaces between, or the spaces created between the buildings and how we understand where we are and where we are going.
The greatest urban places we all know are filled with all kinds of different architecture and materials from the glass and transparent skins, that the theater has used, to the nondescript brick usonian to the elegant limestone of some of my favorite greek inspired civic buildingsfrom days gone by. One of my favorite views in the world is looking out over the wall from the scultpture garden at the Museum of Modern Art. I cannot countthe number of differnt styles there are represented. Its about vocabulary. The architecture is just the language we use to talk and challenge ourselves about about our time.
The context of the DATA site has a rich and industrial history, but today its devoid of context except at the edges. A jail, a parking lot for Diamond view and American Tobacco. Not much to work with. We chose,after many, many nights of conversation to site the building to create an axis with the coal shead at AT and to leave room for additonal housing, shops and eateries between Mangum Street and the proposed Judicial Center and on to AT and on up,through the Blackwell connector, to the inner loop and beyond to Central Park. So let us be fair here about planning for walkability.
The architure, the glass box thing you talk about is more subjective. It would have been much easier to sell a brick "something or another" (yes, thats a real architectural term) but what else would it do? What else should architecture do. There is the debate... but thats all you can do. There is not a right and wrong here.
As the designer, I choose, after an incredible amount of debate, a site plan that brought the building to the edges: to create/start a tight urban context for the rest of the site that set up a pattern of pathways and vistas to AT and created a iconic end to a vista from the north on Mangum Street: From City Hall.
As the designers, we led the town in creating a building the was 30% more energy efficient than standard. The theater meets LEED gold standards and requirements. When was that done before in NC.
The theater was designed on a classical module, rhythm and measurements. The glass pavilion is simply the design teams interpretation of the people of Durham: The high energy, creative (not stuck in the past/brick) people....that loves to debate.
Michael, wait until you see 2,800 people walking in the pavilion before a show. I can't wait.
I guess you got me started. I have really enjoyed designing this project and want to thank Durham again for their trust.
Submitted by Sven (not verified) on Wed, 12/20/2006 - 8:11pm
Phil
Thanks for posting your response/view on the theater; I appreciate your comments and insight into the process.
I'll count myself as a 'stuck in the past' person, and I think the fact that you use the term prejoratively is telling. Material constraints and walking as the primary form of transporation created an environment that was human-scale. I'm no luddite - I wouldn't suggest that this means we should use post-and-beam construction and stone/brick/wood as our full palette of material choices. But I'd argue that the freedom of modernism and the rise of the car-culture led to buildings that, on the exterior, are not human-scale. The detail is sparse, the materials flat, the angles designed to be impressive from the side window of a car driving by.
My major concern is with the in-between spaces that are created. I think architecture is powerful, and there is epidemiologic evidence that design of buildings, enclosure, distinguishing characteristics, etc. influence people's choice to pursue physical activity. We need better studies to define how these combinations of elements function in influencing behavior. But, as such, I think the evidence suggests a not-so-subjective metric by which architecture can be measured.
I'm glad that the building is going to be LEED Gold. It's a good goal to have, and I know the Freelon people are going for that with the Human Services Complex. I care much more about LEED-ND than LEED-NC, though, because a lot more people will experience the outside of these buildings than the inside.
Thanks again for your thoughts, and for stopping by.
GK
Submitted by Jeremy (not verified) on Fri, 4/11/2008 - 3:37am
Minor point, but one you might be interested in. The owner of the main railroad tracks through Durham - and most likely the mentioned property along Vivian St - is the North Carolina Railroad (www.ncrr.com). This is a state-owned corporation that built the mainline from Charlotte to Morehead City/Beaufort, via the "urban crescent" of NC, opening in 1856 (though only to Goldsboro at that date). The railroad was later leased completely to Southern Railway Company (which has been part of Norfolk Southern Corp. since the 1980s). Throughout the 20th century, Southern had complete control of the railroad and its land, which is why you probably see lots of reference to the Southern Railway in historical documents - but it has always been *owned* by the NCRR. I'm not sure if the NCRR has always been completely state-owned, but it was at the start and is so now.
When the long-term lease to NS expired in 1999, the NCRR started taking on a much more active role in managing the railroad's assets. While Norfolk Southern maintains trackage rights - and is still the principle train operator as well as maintenance contractor - the NCRR would be the party in any discussions with Durham about right-of-way.
Hope this helps,
Jeremy Portzer
Add new comment
Log in or register to post comments.