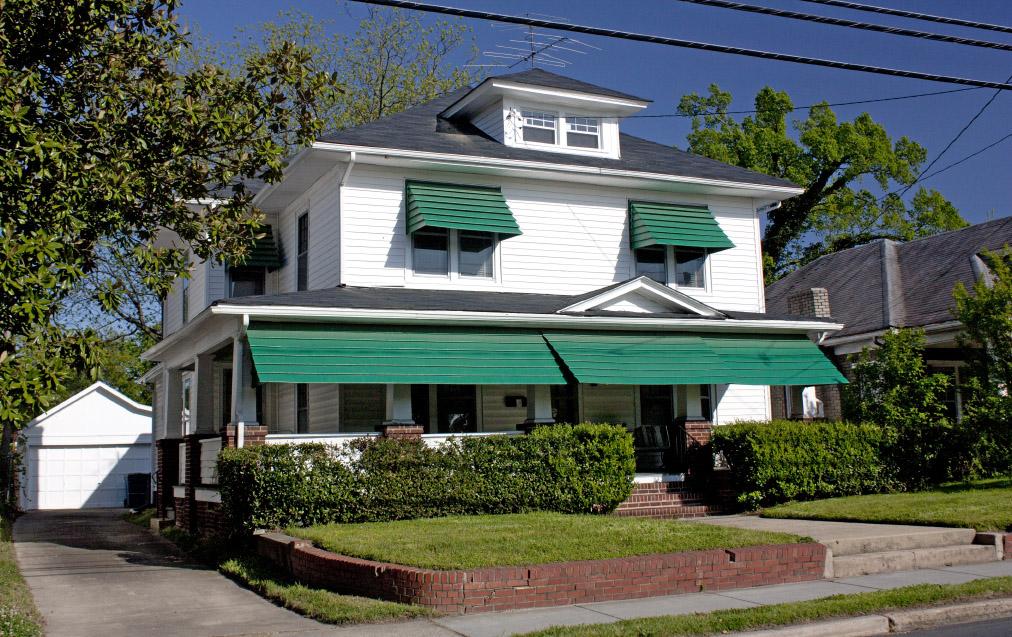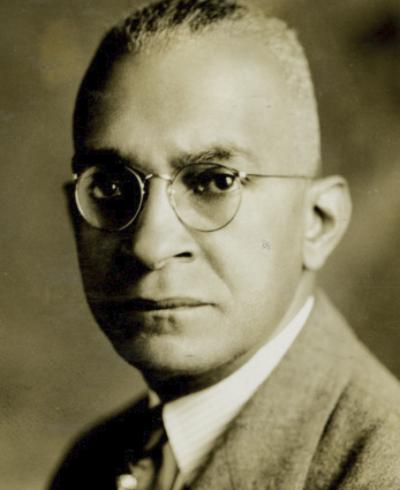Support OpenDurham.org
Preserve Durham's History with a Donation to Open Durham Today!
OpenDurham.org is dedicated to preserving and sharing the rich history of our community. Run by our parent nonprofit, Preservation Durham, the site requires routine maintenance and upgrades. We do not ask for support often (and you can check the box to "hide this message" in the future), but today, we're asking you to chip in with a donation toward annual maintenance of the site. Your support allows us to maintain this valuable resource, expand our archives, and keep the history of Durham accessible to everyone.
Every contribution, big or small, makes a difference and makes you a member of Preservation Durham. Help us keep Durham's history alive for future generations.


 At left: an unidentified man - perhaps Dr. Cordice himself - stands at the entry to the physician's private practice at
At left: an unidentified man - perhaps Dr. Cordice himself - stands at the entry to the physician's private practice at 
Comments
Submitted by Mae Pouget (gr… (not verified) on Sat, 10/4/2014 - 6:52am
Dr. Cordice bought the house from sisters who had it built. He had the kitchen remodeled removing the pot bellied stove and adding an eat-in area and put in central air conditioning. The family lived across the street while the house was being modified.
Add new comment
Log in or register to post comments.