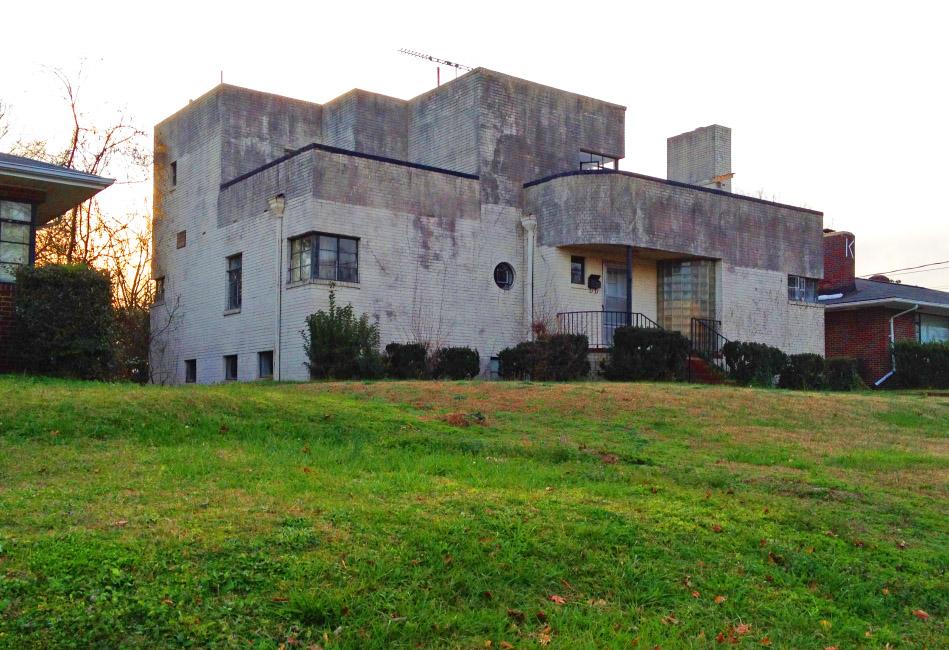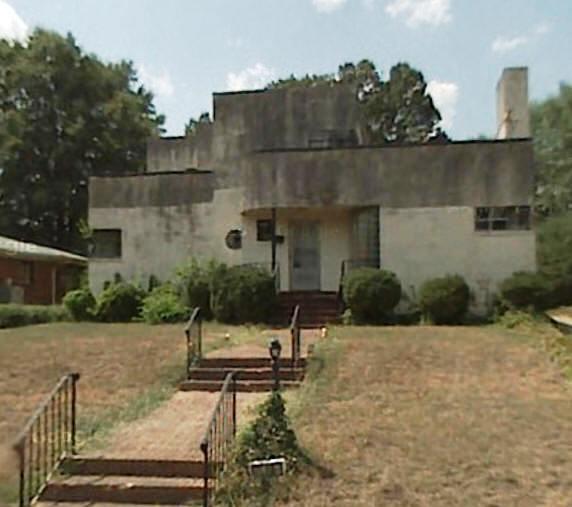126 Nelson Street, 12.03.2011 (S. Kueber)
The Art Moderne style lasted from 1922 to 1942—or so the Architecture guidebooks say. So why does one of Durham's finest modernistic style houses date only to 1956?The answer lies in a remarkable story of hard work, patience and good humor. Clyde and Eleanor Lloyd each possess these qualities in abundance. Except for his stint 'in the army during World War II, Clyde Lloyd spent his working life in service as a chauffeur and butler for several of Durham's prominent families.
Mr. Lloyd first saw the plan for his future home in a magazine at a friend's house. The more he studied the house, the more determined he became to make the drawing a real home for his wife and himself He promised Eleanor that if she would be patient, he would build the house himself, from the basement to the roof, in five years. They bought a fine lot on Nelson Street and sent away for the blueprints. The house was to be built of solid masonry. Lloyd studied bricklaying and worked steadily on his time off He was able to do a large part of the work himself with help from his friends and neighbors who assisted him with heavy work and specialty jobs. His employers, Mr. and Mrs. Toms, took an interest in his project and provided nearly 40,000 bricks.
In 1956, four years after Clyde made his promise to Eleanor, the Lloyds moved into their new house-one of the finest and certainly the last Art Moderne house to be built in Durham.
The Lloyd house is a two story, four bedroom house. The exterior incorporates nearly all of the characteristic design elements of its style-asymmetrical facade, flat roof, curved walls, round windows, glass blocks and steel casement windows at the corners. The Art Moderne style is the architectural expression of 'streamlining' that influenced aircraft, ship, train and automobile design during the 1930s. Art Moderne private residences are relatively rare as the style was most frequently used in industrial offices and apartment buildings. Only a handful were built in Durham.
The interior of the Lloyd house is spacious and comfortable. The thickness of its masonry walls is revealed in the opening between the entry hall and living room. Note the large plaster cove moldings. The red carpet in the front hall, a fine wool, was given to the Lloyds by Mr. Branson, one of Mr. Lloyd's employers, when he bought the James Buchanan House and tore out the old carpet while redecorating. The upstairs bedrooms are light and airy.
County deed records show that C.C. Edwards and his wife, Annie; and W.W. Edwards and his wife, Ophelia, sold the lot to Clyde and Eleanor B. Lloyd on January 17, 1951. James W. Hunter and Edwina P. Hunter purchased the house from Gladys H. Rennick, executor of the Eleanor B. Lloyd Estate on September 2, 2004. The Hunters lived in the house until 2016. Since that time, the property has been vacant and not maintained. The Hunters as still the owners of the property.



Comments
Submitted by John Martin (not verified) on Sun, 12/4/2011 - 11:12am
What a cool house. It's too bad that it does not appear to be well-maintained. But at least the original windows haven't been replaced with vinyl horrors.
Submitted by Anonymous (not verified) on Sun, 12/4/2011 - 7:14pm
Looks like a bunker on Omaha Beach in Normandy.
Submitted by gary on Sun, 12/4/2011 - 11:18pm
They never should have put glass block in those bunkers - makes 'em weak on frontal assaults.
Submitted by John Martin on Mon, 12/5/2011 - 11:34am
The only resemblance to a bunker is the fact that it's been neglected. It's owned by absentee landlords in Clarksville, Md. The tax records show a picture of it with reasonably uniform paint color, and it looks much better. The ugly storm door needs to go.
I'm sorry you guys don't appreciate modernist architecture. It's part of Endangered Durham, too. And in a few years people will be lamenting the fact that we let it get destroyed.
Submitted by gary on Mon, 12/5/2011 - 11:42am
John - I had tongue planted in cheek. I certainly wouldn't have put it on here if I didn't appreciate it.
Gary
Submitted by CurtisR (not verified) on Thu, 12/8/2011 - 10:40pm
This house was featured in the Preservation Durham house tour a decade or so ago. The Lloyds were quite old at the time. Mr. Lloyd had been the chauffeur for the Branson family for years and he was very skilled. He told his wife that he would build her any house she wanted, and she selected this Internationalist plan. Jane Goodrich and John Compton and I went over and prepared the house for the tour, and I remember that Ellen Reckhow worked with us as a docent. The Lloyds were very proud of their house. They were delightful hosts and I enjoyed talking with them for hours. This is a house that needs to be restored and preserved for so many reasons. It has a real story to tell.
Submitted by Hometown Girl (not verified) on Tue, 12/13/2011 - 12:42am
What a great home. Hope someone makes the owners an offer they can't refuse. I grew up in Durham and really appreciate all the work you do on this site.
Submitted by Jessie (not verified) on Mon, 2/4/2013 - 12:07pm
FYI, this house is up for tax auction on Feb. 12, next week. Starting bid $7,636. Someone finally has the chance to save this guy from absentee landlord hell!
Submitted by Elaine Jacobs … (not verified) on Wed, 10/8/2014 - 1:26pm
As a college student at NCCU, 126 Nelson St was my home away from home. Mr. & Mrs. Lloyd housed college students in the mid seventies. It is such a shame to see such a beautiful structure left unkept. I wish the owners would consider selling to someone who would restore it to its former state of elegance.
t
Submitted by matt jacobi (not verified) on Mon, 3/4/2013 - 7:18pm
went to buy and the house was redeemed by owner MY DREAMS WERE SHATTERED!
for some reason they have shower curtains hanging on the inside of all the windows. Its a flat roof, very expensive to repair,maybe its raining inside?
Submitted by matt jacobi (not verified) on Mon, 3/4/2013 - 7:19pm
went to buy and the house was redeemed by owner MY DREAMS WERE SHATTERED!
for some reason they have shower curtains hanging on the inside of all the windows. Its a flat roof, very expensive to repair,maybe its raining inside?
Add new comment
Log in or register to post comments.