The Hotel Malbourne was built in 1912 on the northwest corner of North Roxboro and East Main - land that had been occupied by residential structures in the 1890s - including a boarding house.
Looking northeast from Church St. and East Main St., 1890s.
(Courtesy Duke Archives)
In 1912, the Commercial Club, George W. Watts, the Merchants Association, BN Duke / Fidelity Bank raised the capital to construct a deluxe hotel on the site. Jean Anderson notes that
"'Taurus' was announced as the name for the new venture, but the town matrons objected."
The hotel was named after BN Duke's father-in-law, Malbourne Angier, as a second choice.
Looking northeast from East Main and Church, ~1912. Note the 2nd First Presbyterian Church across the street.
(Courtesy Durham County Library)
The Malbourne was made of brick with a granite base, an immense copper cornice, iron balconies, 125 rooms with steam heat, telephones, hot and cold water, and 50 private bathrooms.
Looking northeast, late 1910s.
(Courtesy Durham County Library)
The Malbourne was, for eleven years, the preeminent downtown hotel. Sunday dinner, in particular, was a signature event - in 1915, dinner cost 60 cents, unless you wanted the "sizzling steak with French-fried potatoes and tomatoes", which would bump it up to 75 cents.
Looking northwest, 1930.
(Courtesy Durham County Library)
The Hotel Malbourne's supremacy was usurped in 1924 by the construction of the Washington Duke Hotel, which became the downtown hotel. Nonetheless, the Malbourne continued to be a major downtown hotel.
Looking west-northwest, 1930s.
(Courtesy Durham County Library)
Looking northwest, 1940s.
(Courtesy Durham County Library)
(Hotel Malbourne ad, 1960)
However, age caught up with the Malbourne. It's unclear whether its decline was gradual or more sudden, but by the 1960s, it was more of a boarding house, it seems, than a hotel.
Looking northwest 1966
(Courtesy Durham County Library).
Looking north, 1966.
Looking south from Roxboro, 1966.
Looking northwest, 1966
Using urban renewal funds, the city demolished the entire block bounded by Church, Parrish, Roxboro, and East Main streets, including the Hotel Malbourne.
(Photo by George Pyne, courtesy Milo Pyne)
Demolition, 1966.
(Courtesy Durham County Library)
Where the block once was, 1975.
(Courtesy Durham County Library)
The county decided to build its new courthouse on the spot by the 1970s, designed by Archie Royal Davis.
Looking southwest from Roxboro and Parrish, 1978.
(Courtesy Durham County Library)
This remains the 'new' courthouse, until another new courthouse gets built at Dillard and Mangum.
Looking northwest at the former Hotel Malbourne site, 2007.
By comparing the early pictures of the Malbourne to the courthouse, you can see how badly this building relates to the street - it's a fortress. Unfortunately, too many architects haven't advanced beyond this motif, still building long stretches of blank wall on the street, setbacks, etc., and we're building them again in our new structures. What's sad about the persistence of these design mistakes is that the examples of what worked as a part of the streetscape - like the Hotel Malbourne - are there. A little bit of Malbourne in our Human Services Complex, transit station, and 'new new' courthouse would be a plus, but it ain't gonna happen.
Can you imagine how much Greenfire would be selling the condos for in 'The Malbourne' if it were still around? Or how much these boutique hotel rooms would go for a night? Stupidity.

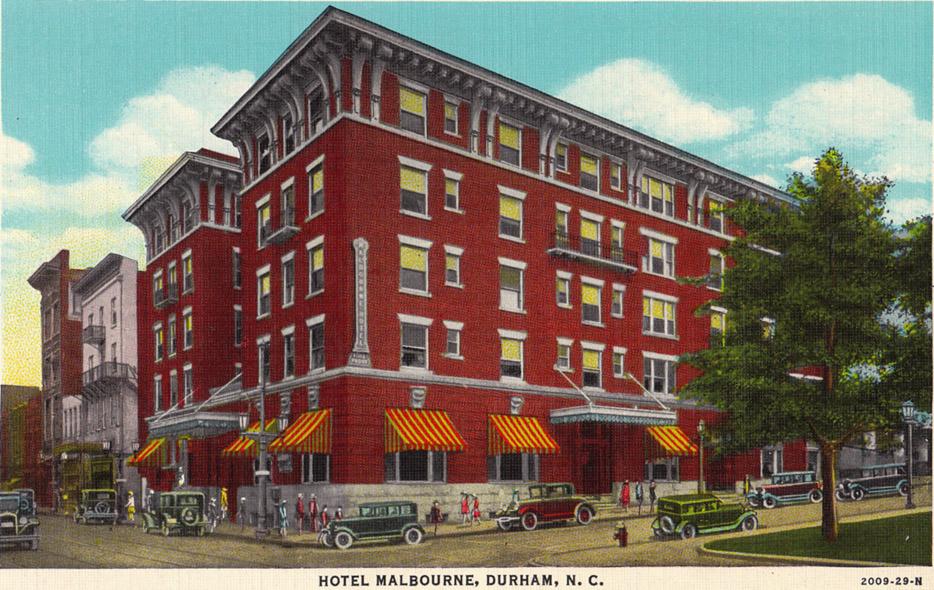
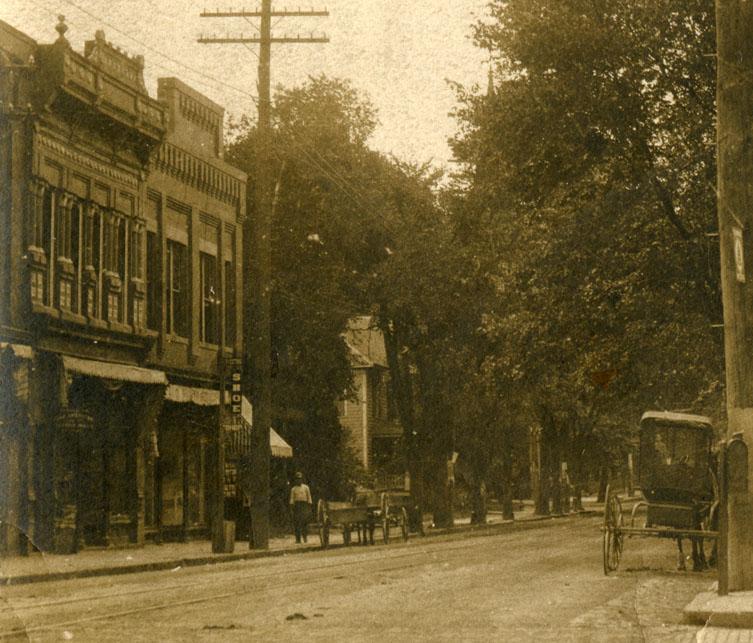
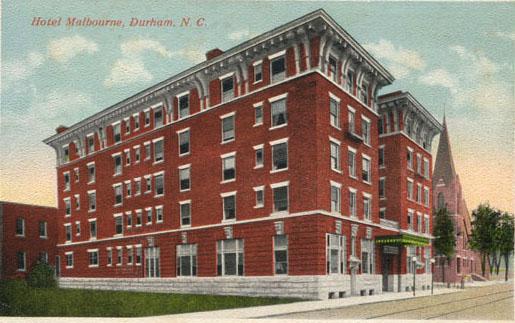
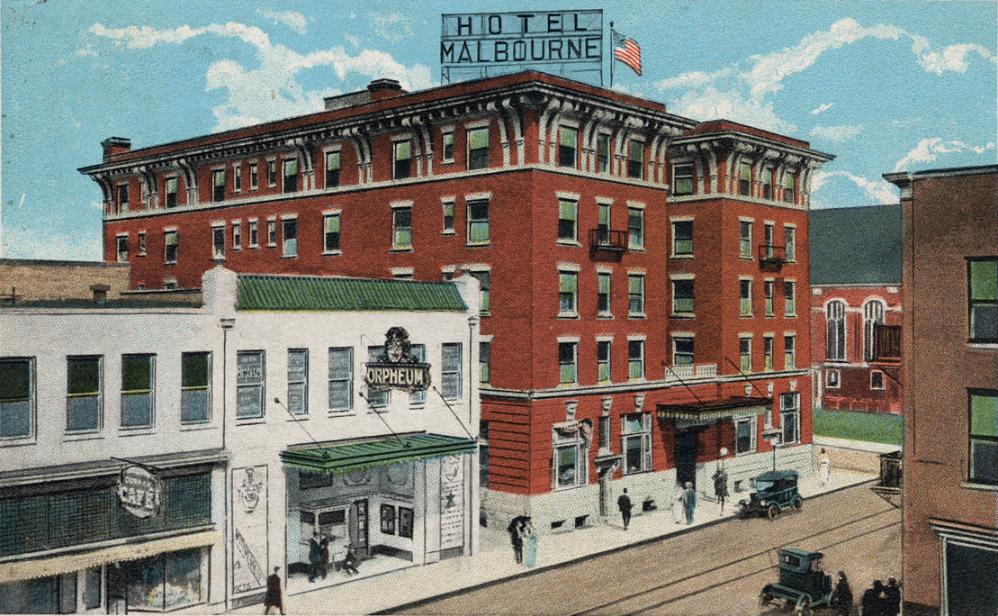
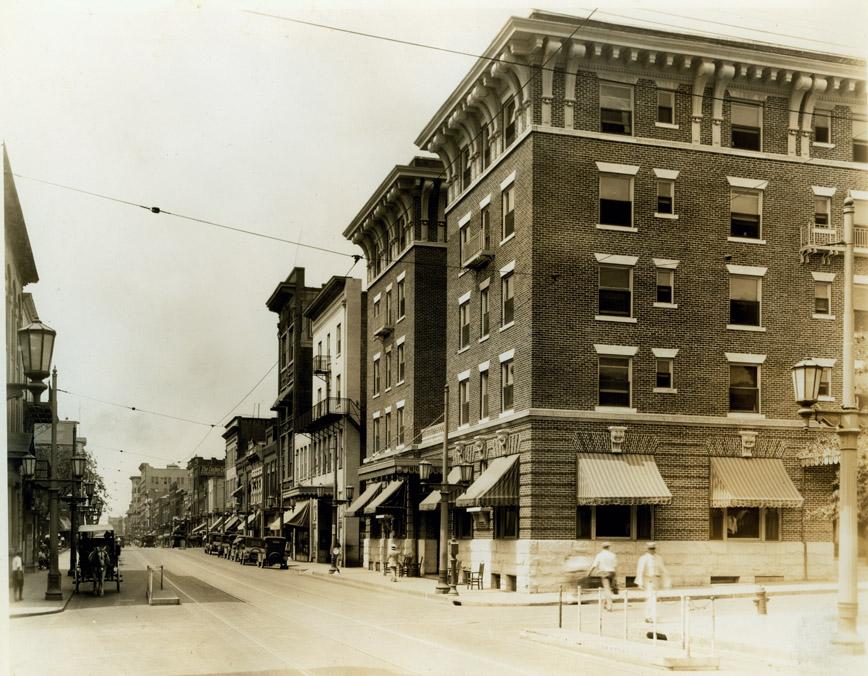
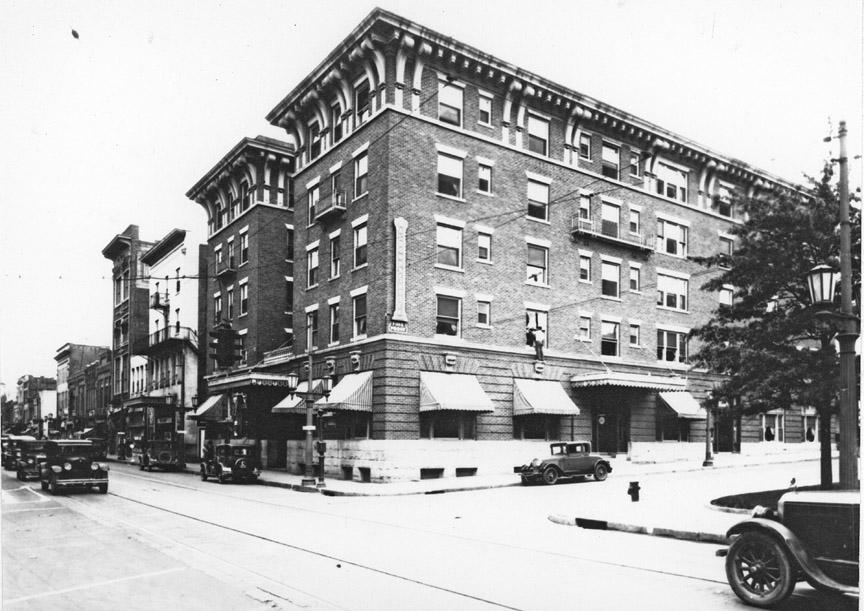
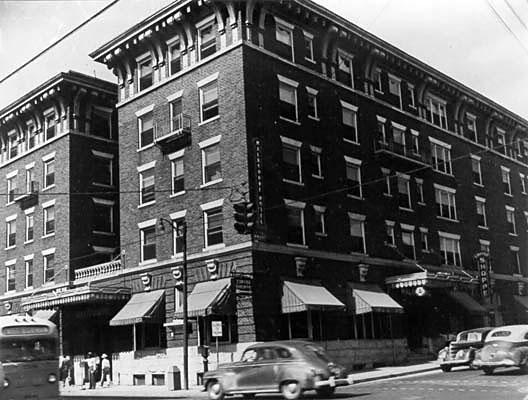
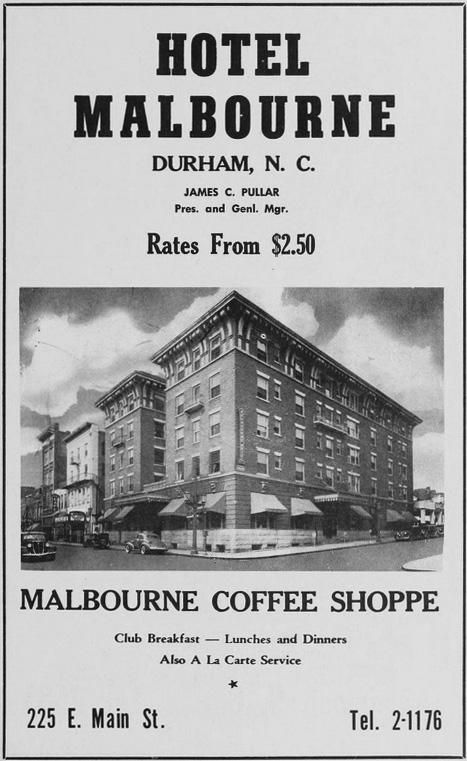
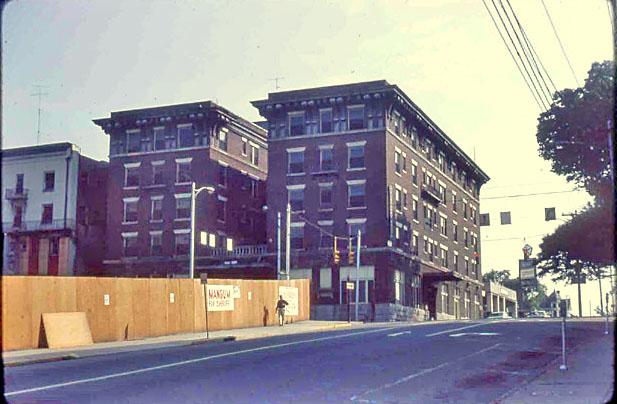
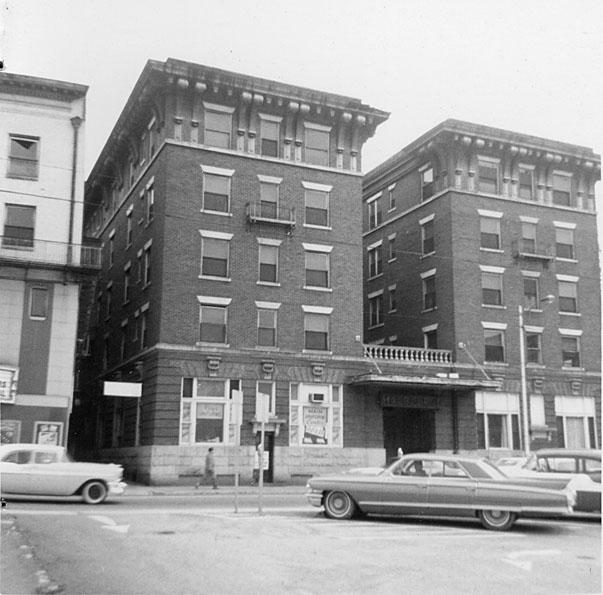
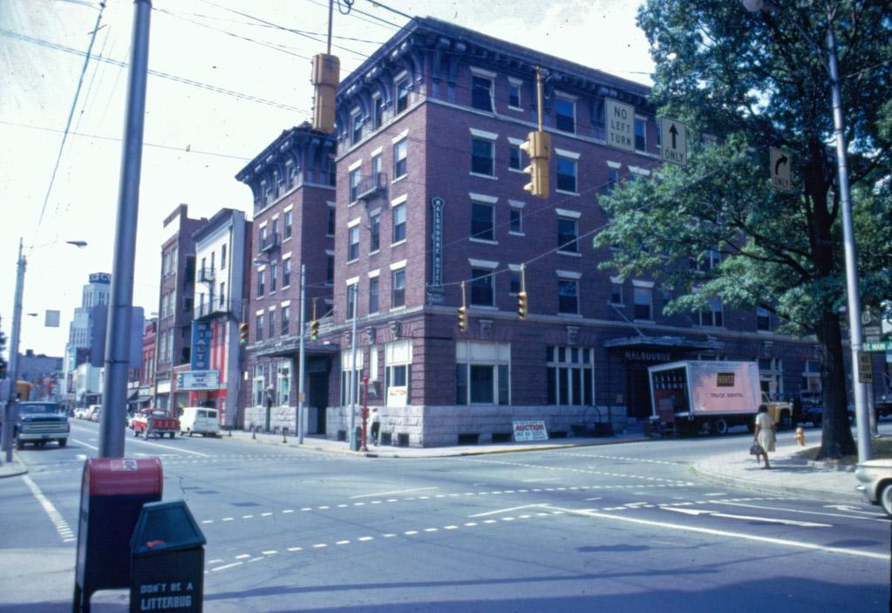

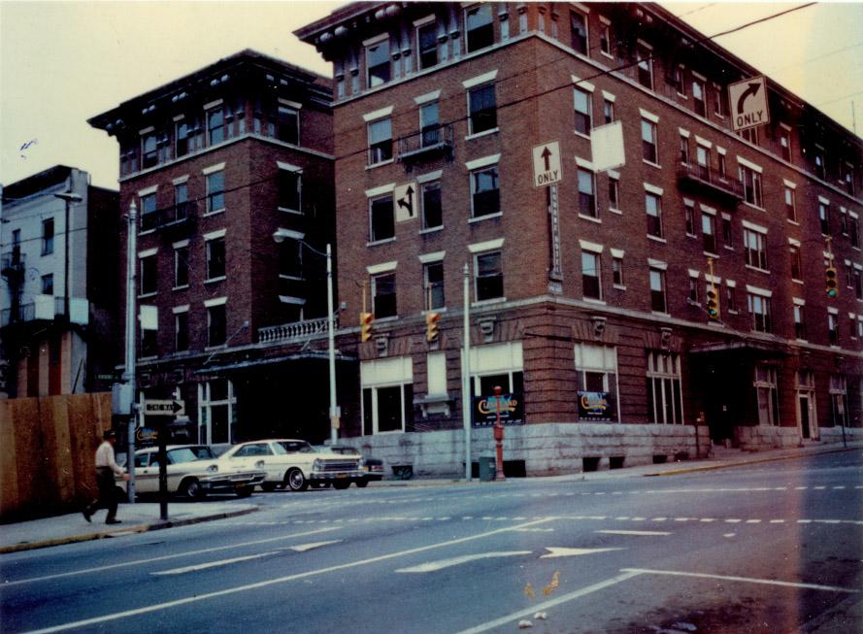
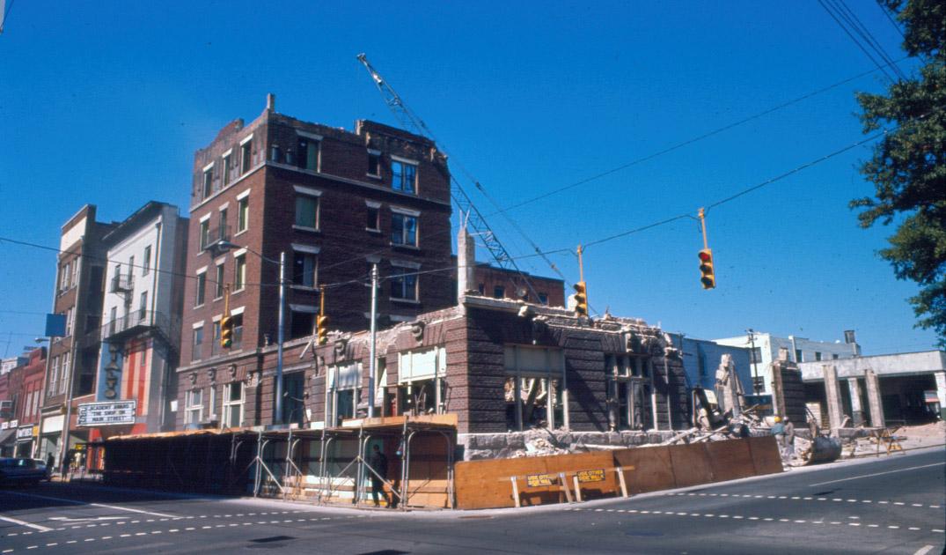
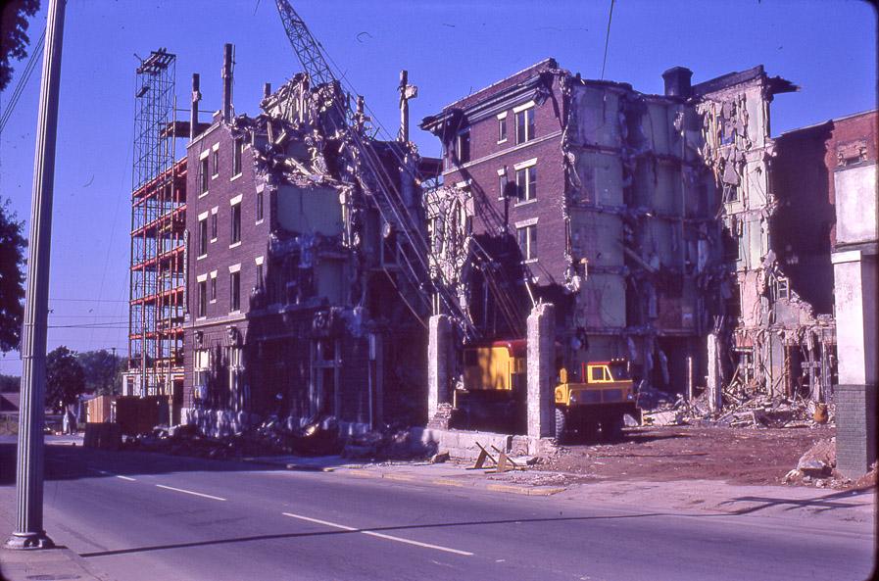
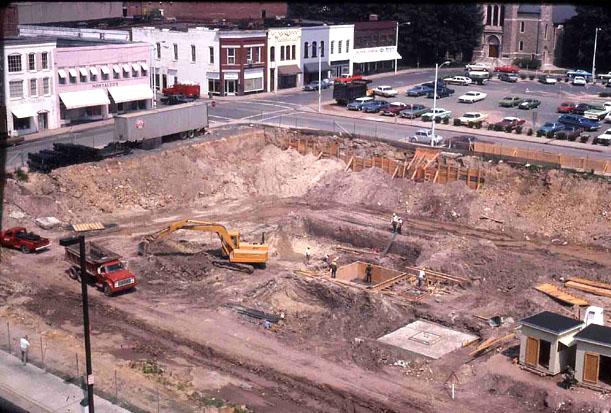
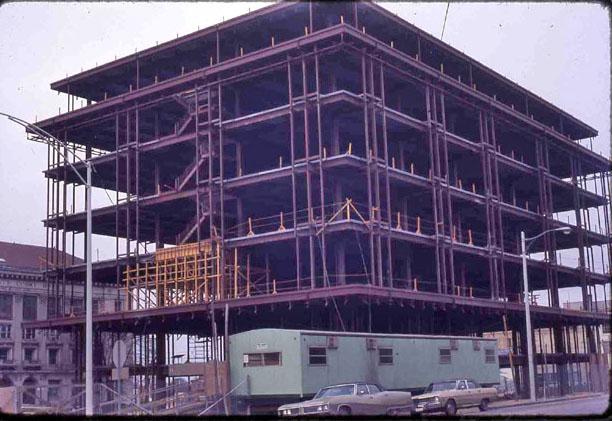
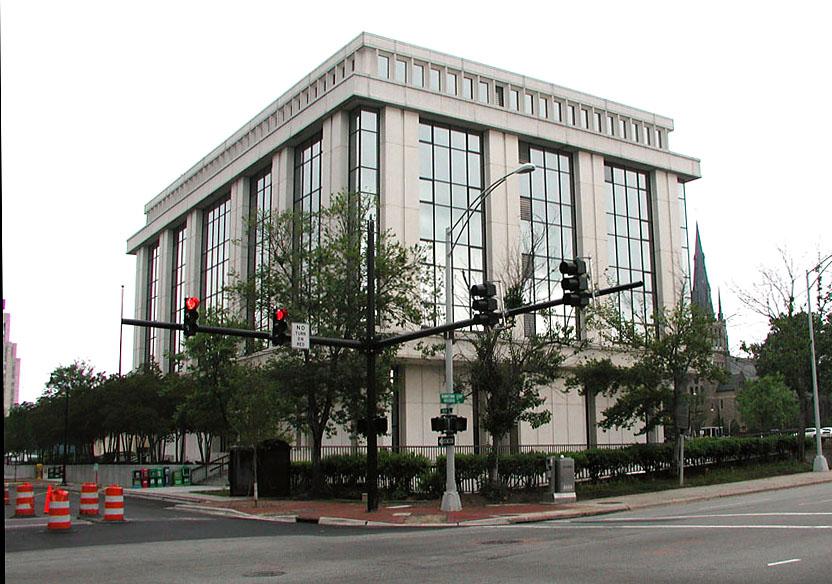
Comments
Submitted by dcrollins (not verified) on Thu, 5/24/2007 - 10:48am
The current courthouse is quite the surreal experience. I have to go to the fourth floor occasionally for records searches; I love how chairs have been setup in the hallway in lieu of a "waiting room". The basement is even worse (gun permits, marriage licenses).
One thing I will say about the 1960s windswept plaza look: it's very security conscious. One hopes that the paranoid homeland security types will not turn the WTC development into something similar.
Submitted by Michael (not verified) on Thu, 5/24/2007 - 3:58pm
Dammit, Gary, some times reading your blog just pisses me off. I realize that's the intent, but I had no idea something like the Malborne ever existed. Feh.
On the 'new' courthouse -- from the third story up, I'd actually say it's an exercise in how modernistic buildings can not quite suck as much as they always seem to. I like the cornice at the top, and the tall windows actually cooperate with the old courthouse rather nicely.
But the good stuff ends there. For starters, the split-level entry leaves it with one of the worst relations to the street in Durham, I think, beat perhaps only by City Hall. Even worse in my mind is how it uses the land. I've got a bunch of thought experiment stuff I worked up in ArcMap to play with redesigning that end of downtown that I've never posted (need to do that sometime, maybe today or tomorrow....), but one thing that absolutely jumped out and shocked me was just how much wasted space there is on that block. The situation of the courthouse smack in the middle of the block means that it's hard to detect just how ridiculously small the building is for a lot that size, even from an areal photo, until I started working the numbers in ArcMap. I can't remember what the actual ratio was, but suffice to say I could easily turn the footprint of that building sideways and put two of them on either end of the block, extend Cleveland St. through the middle to the old courthouse, put massive amounts of angle parking all around it, and have room left over.
The good news is we're probably 5-10 years away from having another shot at this block. The new courthouse getting built on Mangum gives us some wiggle room, but even there many folks have noted that it's only going to basically catch us up with our current space needs, and everyone acknowledges that the current 'new' courthouse is insufficient and badly designed. I'm guessing it won't be too long before there's talk about needing another one. The bad news, of course, is that it's the same people in charge of the Human Services Center who would be in charge of designing it.
Submitted by Gary (not verified) on Sat, 5/26/2007 - 12:18pm
Dave
I'd say that security drives quite a bit of the bunker-first-floor mentality. That topic gets onto my general frustration that we tend to make broad policies / decisions based on sensational events rather than small but steady threats to our well-being. We built massively reinforced ground-floors, surrounded by jersey barriers, bollards, security posts, moats, etc. - in order to anticipate rare cataclysm, but without a thought as to how that form will affect the people who have to interact with that space every day for the next 30? 70?... years. To borrow from my previous life, it's the anthrax, bird flu, flesh-eating strep, ebola, etc. of the urban design world.
Michael
Yeah, I do occupy the somewhat uncomfortable position as the guy who often gives people architectural indigestion for the day.
I agree wholeheartedly with your assessment of the building. I even think the south-facing reflective glass can be quite interesting when the sky is, and the homogeneity of it is broken up a bit by the columns. But with regard to efficient use of the land and creating an active streetscape, it fails miserably.
Word on the street is that the county plans to sell this building as offices, so I don't know that we'll get another shot at this block soon. Given the city and the county's expansiveness, I wouldn't bet against it remaining county office space of some kind.
The question I still can't quite grasp is why we are still building things this way. Why do we still hate the street? When I talk to people who build things this way, it just seems like the street is not in their design-frame - except as an egress-ingress point for cars.
GK
GK
Submitted by Anonymous (not verified) on Tue, 6/5/2007 - 2:11am
I believe the theater had become the Rialto at least by 1940. I saw many movies of Roy Rogers, Gene Autry, etc. with my Father at the Rialto and am sure he was taking me by the time I was six.
Ann
Submitted by Gary (not verified) on Tue, 6/5/2007 - 2:29am
Ann
Thanks for your insight - some of this info is very hard to find written down anywhere, so I appreciate it.
GK
Submitted by David Painting (not verified) on Sun, 9/11/2011 - 2:00am
On my way to study at Duke in September 1962 I was fortunate enough to stay at the old Malbourne Hotel and I still have fond memories of its wonderful Southern atmosphere. I was sad to see it's been demolished in favour of a far less attractive building. David Painting,9 Roger Beck Way, Swansea UK
Submitted by NCNative57 (not verified) on Tue, 6/26/2012 - 3:07pm
My Great Uncle was gunned down in the Malborne Hotel in 1929. He died in Watts Hospital about 48 hours later.
The shooter was the son of either the Chief of Police or Sheriff of Durham County.
Submitted by Jean (not verified) on Thu, 8/30/2012 - 3:31pm
My grandparents spent their honeymoon night at the Malbourne Hotel after eloping in 1919. It was the only good place to stay around here at the time, according to my grandmother.
Add new comment
Log in or register to post comments.