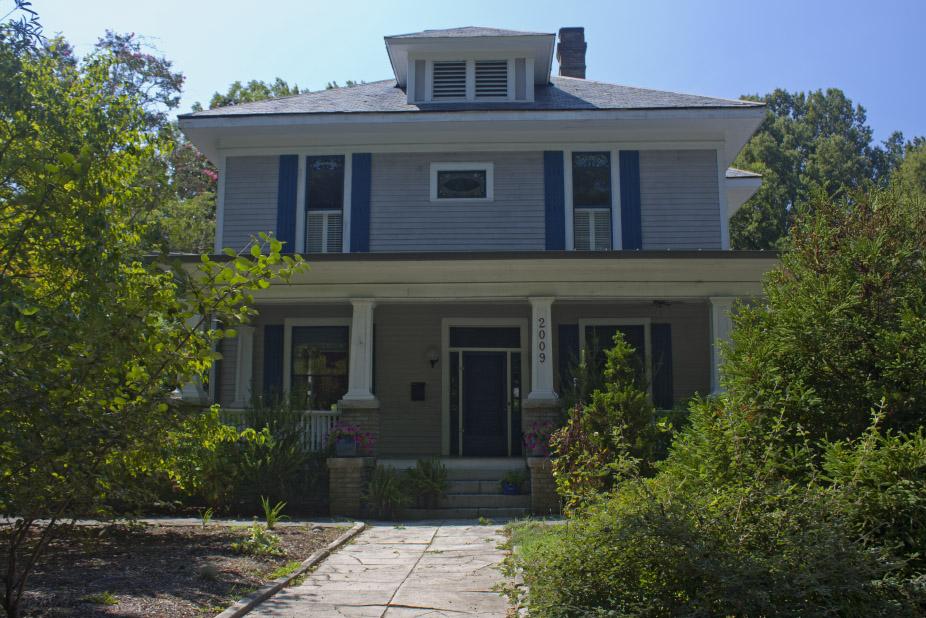08.28.11
E. R. Thomas House. - E. R. Thomas, the original owner, operated a drugstore on Ninth St.
Large 2-story Craftsman/Colonial Revival style house with a hip slate roof, interior chimneys, hip roof dormer with louvers, and plain siding. The fenestration consists of tall, 1-over-1 sash windows and a 2-story east side bay window. The replacement front door has a transom and sidelights. The wraparound 1-story porch has Craftsman posts. Stairs on the side porch lead to an upstairs apartment.
(The information below in italics is from the Historic Preservation Society of Durham Plaque Application for the Paschall-Thomas House)
2009 W. Club Boulevard was built by Luther P. Paschall in 1919 as a residence for he and his wife. He purchased the lot from the West End Land Company in March of 1919 for $1,500 shortly after his brother, John W. Paschall purchased a lot at 604 Watts Street (in February) for $2,000. The Paschall brothers were licensed plumbers with a shop and salesroom in the Flatiron Building at Five Points (417 W. Main Street). A 1917 Durham Directory also lists another location at 110 W. Chapel Hill Street and says the brothers performed "awning work of all kinds and acetylene lighting for country homes."
Prior to their land purchases, the Paschall brothers lived close to one another at 118 and 121 Hunt Street. The 1919 Durham Directory lists Luther P. Paschall as living on "Club Boul nr 9th," apparently before street addresses were assigned to houses in the new development in West Durham. Luther sold the home in 1922 for $11,000 to E.R. Thomas and his wife. The Historic Inventory of Durham erroneously named 2009 W. Club Boulevard for Thomas, who was actually the second resident of the home. Although Luther did not reside long at 2009 W. Club Blvd., his brother John appears to have built his home at 604 Watts Street purely for its speculative value, for he sold the completed home just under one year after purchasing the lot to L.M. Edwards for $12,500 and was never listed in the City Directory as living at the Watts address (incidentally this home was the residence of the late Durham Mayor, Harry E. Rodenhizer).
The two homes built by the brothers are nearly identical in their massing and shape, although 2009 W. Club Boulevard has had several additions to the rear throughout the years that have not occurred on the Watts Street house. According to the granddaughter of the third owner (Mildred Stewart Cobb) of 2009 W. Club Blvd., the home was built out of salvaged material from Washington Duke's Fairview Mansion, which was built in 1888 adjacent to his tobacco factory and located on a large downtown parcel currently occupied by the Chesterfield Building, across Duke Street from Peabody Place. An aerial photo of Fairview does show the tripartite stained glass windows now in the Dining Room of 2009 W. Club Boulevard in a protruding bay on the Mansion. Other historic photographs show double-hung windows with stained glass transom lights just like the windows in 2009. The elaborate cast brass lock set within the cherry pocket doors in the Living Room of 2009 also bears a patent date of 1888, lending further credibility to the story. Building 2009 in 1919 out of salvage from the late nineteenth century also helps to explain why the house has Craftsmen elements (battered porch columns) on the exterior, but a Victorian feel on the inside (tall, narrow windows and elaborate trim work).
Ms. Cobb's granddaughter also reported that it was Ms. Cobb who converted the Paschall House into three apartments in 1947. At this time, the main staircase, located in the northwest corner of the music room, was removed from the house and elements were reused outside where a new stair was built through the roof of the wrap-around front porch to create an exterior entrance for an upstairs apartment; presently only the servants' stair remains. Upon purchasing the house as the seventh owners, Sasha and Sara Berghausen undertook an extensive renovation of the Paschall House, including removal of the exterior stair. The home, which had been vacant for eight years, hosted a family of raccoons in the attic and a possessed many roof leaks that caused damage through both floors. Luckily almost all of the historical integrity of the home remained intact, including the stained glass windows, summer grates and elaborate tile and mantles on the six fireplaces, slate roof, and the doors and hardware. Sasha, an Intern Architect, designed 800 square feet of reconfigured rooms at the rear of the house, which comprises the kitchen, 3 and one-half baths, a nursery, and a laundry. He also modernized the upstairs layout to create a more open private family area upstairs while respecting the original layout of the historical portion of the first floor. He worked as the general contractor to oversee the new construction and to coordinate the renovation of the front of the house.
In addition to all new plumbing, mechanical, and electrical systems, the Berghausens stripped wallpaper and performed extensive plaster repair in the main house. They also restored the tripartite stained glass window in the Dining Room, which was bowing inward, failing under its own weight. The Berghausens found the Dining Room chandelier wrapped in paper in the basement and had the original gas fixture re-wired. The mantle in the Living Room was stripped of paint, as were the two sets of cherry pocket doors, which had not only been painted, but also sealed within the walls by caulk and wood trim.
The most recent work on the house includes a screened porch, fence, and detached garage, all designed by Sasha.


Add new comment
Log in or register to post comments.