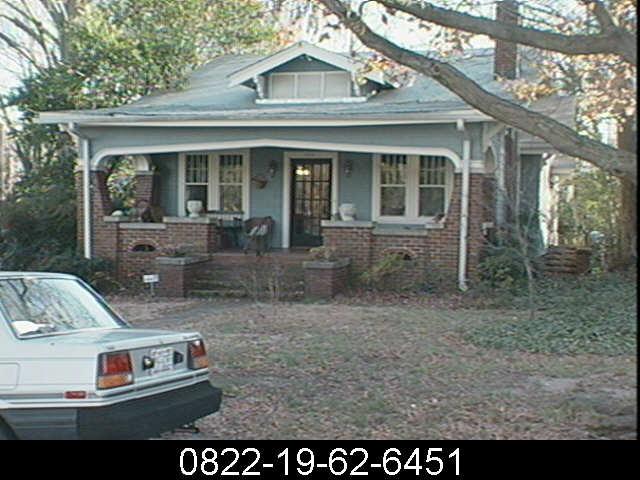(Below in italics is from the National Register listing; not verified for accuracy by this author.)
Type A bungalow distinguished by enormous tapered brick piers supporting very shallow pointed arched frieze of the engaged full-facade porch. The earliest known occupant was Walter E. Page, owner of Page Motor Co., in the early 1920s; Duke University professor Benjamin G. Childs succeeded him in the early 1930s.
(The information below in italics is from the Preservation Durham Plaque Application for the Page-Childs House)
The land on which the house at 1019 W. Markham was built was owned by Southgate Jones when it was platted for development in 1917. In that year Jones sold portions of lots 5 and 6 of this property to W. H. Wannamaker and D. W. Newson. Both of these lots were eventually sold in full in 1922 and 1923 to building contractor John L. Sally and his wife May. John L. Sally was born 1891 and raised in a family of carpenters in Person County, NC. Both his grandfather, Thomas Sally, and his father, Albert P. Sally, are variously listed in censuses as carpenters. John L. Sally himself is listed in the 1910 census, living at home in Person County at the age of 18, as a house carpenter. His older brother Albert Bradsher Sally also had a long career as a house carpenter and general building contractor in Moore County, NC. His half-brother Howell J. Sally was also a home builder/carpenter in Durham.
Several of the Sallys seem to move to Durham from Person County around 1915 and are first listed in Durham directories in 1917. John Sally is listed as a contractor that year and stated on his WWI draft card that he was employed as a foreman-carpenter by building contractor H. L. Smith. Sally had gone into business for himself by the time he bought the Southgate Jones property along West Markham Avenue in 1922.
1019 W. Markham is first listed in Durham City directories in 1923 as Vacant, indicating it was being built at this time. In 1924, J. L. Sally is listed as residing there. He had married May Lee Adcock in 1914, and by 1924 they had three children. May Lee Adcock was the daughter of William Frederick Adcock and Jennie Wilkerson Adcock. Her father was a restaurateur in Durham at the time of his death in 1958 (age 97).
In 1924, the Sallys sold the newly-built house to Walter E. Page and his wife Sarah. Sally seems to have owned and developed other properties along this block of W. Markham Avenue, as well as in other parts of Durham.
Walter E. Page, born in 1882 or 1883 to Oscar Page and Dora Lynn Page, was raised in Wake County and moved to Durham with his mother and sisters and brothers prior to 1910. (His father, who was much older than his mother, died in 1893.) Around the time of his move to Durham, Walter became co-owner, along with Joseph T. May, of the grocery store, May & Page, which was downtown at 201 N. Church Street. He settled with his mother and siblings into a home at 208 Watts Street in 1913 and married Sarah Halliburton, a nurse at Watts Hospital, in 1915. After serving in 1918-19 as a captain in the army in France during WWI, Walter returned to Durham. He continued as partner at May & Page and in 1923 got into the automotive business as president of Reo Sales and Service Company, selling “Reo” Motor Cars and Speedwagons. By 1924 Page had his own automotive concern, W. E. Page Motor Company, at 116 N. Church Street.
The Depression seems to have taken its toll on the fortunes of the Pages, as they returned to Walter’s mother’s home in 1931, and their house at 1019 W. Markham was rented to tenants for the next two years before being sold by a life insurance company.
Suzanne C. Stephenson nee Swenson bought the house at 1019 W. Markham on June 30, 1987, 4 days before her marriage in Virginia to Ralph Homer Morton, Jr. Sometime within the next year the couple declared bankruptcy, and the house was sold in November 1988 to Sarah V. Jarvis and Elizabeth Randall-David, who owned and occupied the house for the next 28 years.
The current owners report that the kitchen, laundry room, and master bathroom appear to have been expanded from the 1937 footprint of the house prior to their purchase of the house in 2016. They themselves added a 200 square foot sunroom on the east side of the house and a large full width porch on the back. They also report that the garage structure shown in the 1937 map is no longer on the property.


Add new comment
Log in or register to post comments.