Many thanks to John Martin, owner of the house, who collected and wrote much of the history I've incorporated into the text below
1001 Edith Street spent the first ~90 years of its life as 1704 A Street / College Road / West Markham Avenue. The house was built ~1910-1911 by R.M Hobgood, who is listed in city directories as a postal clerk. He bought several adjacent lots in West Durham in the early 1900’s for between $165 and $200 apiece. Because R.M. Hobgood is listed in city directories as living on Elizabeth St., he probably built this house as an investment.
The house changed hands several times after 1911 before being bought by W.G. Tate in May 1920. One of the city directories lists Tate as being an agent for Imperial Life Insurance Co. City directories list it as the home address of W.G. Tate, but a 1925 city directory also lists 1704 ½ as a grocery.
In 1933 W.G. Tate sold the house to Erwin Mills and moved to 1111 Broad St; the house appears to have been a rental house for the remainder of its life on West Markham. The house passed to Burlington Industries Foundation in 1965, after Burlingotn Industries took over Erwin Mill; the company gave the house to Duke University the same year. Duke owned the house from 1965 to 1979.
The house was originally L-shaped with two front rooms separated by a central hall. Behind the parlor on the left (as you came in the front door) were two more rooms, which could also be reached from the rear of the central hall via a porch that stretched the length of the house, alongside the back two rooms. There were fireplaces in the front parlor and in the room directly behind it. This is a fairly typical pattern for the single story, 'triple-A roofline' houses built throughout Durham in the early 20th century. They typically varied in the existence and size of the wing extending back from the front hall-and-parlor.
Frequently, these houses were expanded by enclosing the rear porch along the wing with various types of shed roof additions, additional wings, etc. At some point, the 1704 Markham was expanded in this way, adding another room, a bath, and an extension of the back room. This back room may always have been used as a kitchen, but it is also possible that it was used as the "grocery" in the mid-twenties. Or, possibly, one of the newly enclosed porch rooms was the "grocery” at 1704 ½ College Road.
In 1979, Duke sold the house to Joe Sica, who owned a large amount of rental property near Duke campus. Joe Sica sold the house in 1992 to Jeff Monsein who rented it until 2006.
1704 Markham, mid 1990s.
By 2007, the house had been empty and boarded for some time. I profiled it here when it became clear that Mr. Monsein intended to tear the structure down to replace it with something larger.
1704 Markham, January 2007.
At that time, I focused primarily on the weakness of our local historic district ordinance - its inability to prevent demolition of any structure rather than simply delay demolition for a year. In February 2007, the historic preservation commission approved a one year delay prior to the demolition of this house.
However, as I've said before - and others have said when I've expressed my consternation over our hamstrung preservation ordinance - it's better than nothing.
In this case, the delay turned out to be considerably better than nothing. The time afforded by the historic preservation commission delay allowed John Schelp and Carrie Mowry to persuade Jeff Monsein to give the house to a person who would move it and restore it. John Martin read about the house here and began to explore the possibility.
John Martin writes:
"I originally got interested because I had two lots behind my (now former) house on Club, and it seemed like a no-brainer. I called David Parker, the contractor, to go look at the house on Markham with that in mind. He told me, 'if you decide you're not interested, I might be.' His lot at 2100 W Knox St was about a half acre, very deep, but not wide. He had been thinking for a long time about subdividing it and building a house on the back part facing out on Edith St."
"We looked at the house with Carrie Mowry. I asked David what he was interested in doing if I passed on it, and he mentioned his lot. So, Carrie, David, and I went over and looked at it. To make a long story short: Edith St. seemed like a better location on any number of grounds. It was closer to Markham; the house fit the neighborhood; ultimately the house fixed up would be worth more on Edith St. than on Linfield Dr. (behind Club)."
It took awhile to put together all of the necessary arrangements. To Mr. Monsein's credit, he did not demolish the house in February 2008, when he was legally able to do so. He delayed his plans until April 2008, when John Martin had engaged Kountry Boy house movers (who have done every house move I've been involved with around here,) secured all of the endless permits and permissions from the city, purchased the lot, etc.
1704 Markham, ready to move, 04.10.08
1704 Markham, ready to move, 04.10.08
The house was moved on May 18, 2008 from Markham Ave. to Edith St. Media attention led to a reasonable crowd of people on hand to watch the big move. (The back wing of the house had been moved prior to the photos I took below.) The later porch-enclosure portions of the house were not moved.
(You'll note that a good chunk of the roof was sliced off for the move. As an aside, one of the unfortunate realities that a potential house move faces is the byzantine congestion of the airspace above our roads and houses with a mess of electrical, phone, and cable lines. This is by no means the only reason why houses were commonly moved around in the late 19th/early 20th century but rarely now, but it is a significant contributor to the decline. When I used to put tons of volunteer time in for Preservation Durham trying to prevent houses from being demolished, we moved the Stanford Warren house and the Blackman House to save them from demolition. The extraordinary cost charged by the utility companies to temporarily take down lines nearly sunk these moves. If you're moving a single story house, you may be lucky, and the lines can simply be lifted by someone on top of the house as the house goes by. If you are moving a two story house, you typically need to cut it into chunks and then reassemble it, like the Sweaney House. Despite the assurances of the 1927 comprehensive plan of Durham that the power and telephone lines would likely be buried in 10 years time, we aren't much closer to that than we were in 1927. The cost to do so remains exorbitant, and it is hard for me to believe that the cost needs to be as high as the utility companies require through their specifications. I recently priced burying the power infrastructure over a 1 1/2 block span with Duke Power. The rough estimate was $750,000 (although they noted that I could do this a lot cheaper - $500,000 without using their contractors, and the state mandated 34% markup.))
Back to the Tate House, now 1001 Edith Street - getting the house on a foundation and commencing restoration began immediately.
John and his contractor rebuilt the central hallway by restoring the wall that separated it from the front parlor, matching the original wainscoting. He repaired or matched the original door and window moldings, restored the bead board ceilings, repaired the original windows and doors, refinished the original quarter-sawn, heart-pine floors, and found restored 1920’s light fixtures for the hallway. The chimney could not be moved and was removed by the house movers. He created a new fireplace with gas logs, and restored the original mantel.
On the exterior, he removed the vinyl siding and replaced the roof (which was badly damaged by the move.) He stripped paint from the original siding, repaired it where necessary, and installed matching wood siding on the addition. He rebuilt the porch and restored the original railings and millwork. He chose paint colors from the period in which the house was built, though in all probability, a modest house like this was probably originally painted white or gray.
He added two bedrooms, a bath, and closets to the back of the house. Those two bedrooms were essentially mirror images of the front two rooms. Thus the original ell shape was turned into a U-shape. The back part is connected to the front of the house by a hallway where the side porch once was. Off that hallway he built a new bathroom, laundry room, and breakfast area opposite the dining room and kitchen.
John moved in on November 22, 2008, and loves how the house turned out.
1001 Edith Street 09.05.09
Living room the day of the move (OWD's John Schelp inspects the room from inside the fireplace)
Living room, 09.05.09
John is generous enough to share the economics of this deal - as I think doing this just seems to most people, unfortunately, like an impossibility, or some extraordinary thing that must make no economic sense.
Lot: $30,000
House Move: $30,000
Renovation and additions to the house: ~$150,000
The sunk costs in the 1931 square foot house are now $210,000. A 1350 square foot house nearby on Virgie St. recently went under contract quickly for $269,500.
In short, even if we must look at this house and the move on purely economic terms, it makes sense. A half-century of promotion by the home-building industry et al has taught us the proper thing to do with a vacant lot where you want to live is to build a new house. To be more fair than that, some folks want to build something specific to what they desire.
But I don't think moving a house even comes up as a consideration for 99% of the people looking for a house. And, to be clear, my strong preference is certainly for houses to be renovated in their existing historic districts/neighborhoods.
But given the quantity and pace of teardowns in Durham, I wish that even 10% of those houses had been moved to somewhere that people would give them some love. Let's face it - beautiful historic houses sitting worn and vacant in East Durham - maybe sitting on the market for $50,000 - would be renovated and worth 4-9 times that in 'northwest-central-Durham'. The problem with the housing in northeasterly and some of south-southwesterly Durham is an socioeconomic problem, not an architectural problem, which is why code enforcement so often leads to demolition. Code enforcement doesn't get people a job, or change the rental market for a landlord. So while I would personally encourage people to take personal responsibility for getting the drug dealers off of a particular street by moving there yourself and helping your new neighbors to fight the fight, I recognize that isn't for everyone.
While I cringe at how it could be abused, it would be good to see some sort of matchmaking marketplace for house moving, where vacant lots and houses that could be had for free because someone is going to tear them down could meet. The good thing about the internet is that such a thing can be created cheaply, so that a middleman making money off said deals and worsening the economics isn't really necessary. I'd hardly be a big fan if we emptied East Durham of houses, sprinkling them around the west side of town, or the suburbs, but it would be better than teardowns.
I hope, at least, John Martin's success story with 1001 Edith Street encourages other people to consider house moving. For instance, if the houses at 804 and 806 Jackson St.are unable to be saved (they face an owner problem, not a socioeconomic problem) I would hope that they could find a new home in their neighborhood, where Self-Help, Habitat, et al have been erecting copious new construction, rather than be torn down.
This marks my fifth post about the Tate House, and hopefully my last - I really enjoy writing about happy endings in the world of preservation.
Original Location:
Find this spot on a Google Map.
Current Location:
Find this spot on a Google Map.
36.010066,-78.918855
36.015023,-78.923176
Photograph by Pam Lappegard circa 2025
(From the Preservation Durham 2025 Annual Home Tour Program)
Nestled at the foot of an Old West Durham cul-de-sac, a red frame house with a gingerbread front porch greets visitors as if it were the neighborhood’s old timer, with stories to tell. The old “Triple-A”, home anchors the southern tip of Edith off Englewood, and it looks well rooted-as if it’s been in that very spot for a century or so. The Jones-Tate house was indeed built more than one hundred years ago, but not, in fact, on Edith Street.
The plaque displayed beside the front door conveys more than the mere age of the dwelling, it speaks to the many lives lived within. It also tells of a neighborhood within a city and indicates that this house is an essential piece of the rich and varied fabric that is Durham. The plaque is a promise that the house has something to teach us–the when, the where, the who, the what–all woven together in equal measure.
The house’s first chapter tells of a new southern city on the brink of monumental growth and change. In 1890, the Durham Consolidated Land and Improvement Company bought nearly 300 acres north of Blackwell’s Park and racetrack at the western edge of town. The company laid out the property with factory sites and lots for worker housing. The principals of the firm also controlled the city’s trolley company and planned to extend the tracks to serve their property. Events overtook them, however. Their land was too uneven, and the factory sites were too small. Competing interests beat the Consolidated to the punch and their venture failed. In 1892, Ben Duke’s Erwin Cotton Mill was incorporated and began operation the following year, and Trinity College was moved from Randolph County to Blackwell’s Park with money provided by the Dukes. Both institutions would soon prove truly transformational to the neighborhoods of Northwest Durham. Within five years the mill, built on a ten-acre parcel on West Main and Ninth Streets, would become one of the state’s largest with 1,000 workers and 25,000 spindles. Surrounding the mill to the north, south, and west, the firm built hundreds of houses for factory workers at all levels, and a community sprouted quickly. Just a few blocks away, the college campus was already blossoming with enormous buildings, and the Trinity Park High School opened in 1898, on the northwest corner of the campus.
In 1901, J. B. Mason, Jr., bought former Consolidated lots at the corner of A street and 6th (now Markham Avenue and Clarendon Street) surely believing that a house on the property would be attractive to buyers associated with either the mill or the college. Mason soon sold the land to R. M. Hobgood, a clerk at the downtown post office, and his wife Lizzie. It is difficult to determine the exact year the house was built and by whom, but the earliest recorded owner-occupants were G. L. Jones, an inspector for the Southern Railway, and his wife Celestia, who bought the property in 1911. The house on A street changed hands repeatedly until William G. Tate purchased the property in 1922. He made a home there with his wife Elma and his recently widowed father Henry. After working as an insurance agent in the 1920s William Tate became a grocer, and in the early 1930s he and Elma operated West End Lunch on Ninth Street. In time, A Street became College Road and later Markham Avenue. The Tates’ house was given a street number–1704.
In 1933, the Tates sold 1704 Markham to the Erwin Cotton Manufacturing Company and the company rented the house to a succession of its employees. Although facing the college, the house’s heart was now in West Durham with many residents through the years working at the textile mill as foremen, fixers, managers, and machinists. In 1965, the mill conveyed the house to Duke University. The tenant mix shifted away from the mill, but stayed rooted in West Durham as Ninth Street clerks and shopkeepers rented the house. Tenants continued to call the house home through the early 2000s.
The second century of the house’s story almost began with a bang in 2006 when a new landlord decided to demolish the century-old building and redevelop the site. Word got out and very quickly a group of preservationists came to its rescue. They persuaded the landlord to forego demolition. Instead, they asked him to give up the house and allow them move it to a new site. He agreed. Former president of the Old West Durham Neighborhood Association and Durham street historian John Schelp was one of those who intervened on behalf of the house.
“With this kind of demolition, you aren’t just tearing down houses. It’s tearing the fabric of a community. Inside these houses are the stories of everyday lives....The people who lived in this house might not have been generals in wars or industrial barons, but they were every-day characters. It’s their stories that bring brick and frame to life.” (John Schelp)
Another Durham preservationist, history instructor, and old-home lover, John Martin decided to take on the project. He partnered with David Parker, a builder with experience rehabbing old houses. Parker not only agreed to renovate the house, but to sell Martin property he owned just a few blocks away in Old West Durham. The deep lot behind Parker’s house on West Knox backed up to the stub end of Edith Street. A lot was carved out of the property and this became 1704 Markham’s new home. “I got excited,” Parker remembers. “The story of this house was compelling – I thought, this house is redeemable and I could be a part of it.”
But first, the house had to get to Edith Street. Martin hired Kountry Boys, house movers based in Pittsboro, and in the spring of 2008, the house was cut into sections, placed on steel beams, and transported on a trailer down Ninth Street to great fanfare with spectators, photographers, and television crews documenting the event. The house arrived at its new home and was transferred onto a new foundation.
1001 Edith is single-story “Triple-A” house, with an ornamental pediment over the front door, and a triangular gable on each end. An “L” off the rear of the house contained the original kitchen and dining spaces. Thousands of similar houses were built throughout Durham at the end of the nineteenth century and the beginning of the twentieth century. Parker and his partners ensured that every detail of the moved house, structural or decorative, was either preserved, repaired, or reproduced. The original front porch could not accompany the house to its new address, so it was rebuilt. However, original railings and other features were restored whenever possible and new spandrels and posts were milled to replace those too deteriorated to save. The builders removed the vinyl siding on the house’s exterior and repaired or matched the original wooden drop siding. The roof didn’t survive the move and was replaced. In its new location, the house was expanded with an addition at the rear. The addition is identical in materials and design to the original portion of the house, but purposely smaller in scale. The idea was to complement the historic house, not overwhelm it.
Inside the front door, a wide central hallway divides two equal-sized original rooms, the one on the left a living room and the right now used as a bedroom. Parker rebuilt the hallway, restoring the ten-foot high beadboard ceilings and matching the original wainscoting of the walls. He uncovered and refinished the quarter-sawn pine floors throughout most of the home. Many of the paneled doors, their moldings, and their hardware are original. Others were replaced with salvaged material. Likewise, some of the large four-over-four double-sash windows and their frames are original, and others are matching modern versions. The house’s chimney could not be transported from Markham so a new gas fireplace was built with period-appropriate tile in the living room and adjoining sitting room (originally the dining room), and the original mantel was restored.
In the new space at the rear, Martin and Parker added a bathroom and laundry off kitchen. Although the kitchen space was completely renovated, the pantry is original. Two large bedrooms were added to the back of the house. New plumbing and HVAC were installed, as well as oak flooring in the newly-built areas and an added attic space above. The entire work was completed in six months, in November 2008. John Martin lived in the house for a time, but his passion is saving old houses so he moved on. He has saved at least four more historic houses since leaving Edith Street.
In 2019, the current owners moved into 1001 Edith with their two young sons and dog. They attended the home’s open house on a whim on a walk in the area and made an offer immediately. The couple fell in love with the whole story; the community, the history, and the house itself. The family traveled and explored the country for months prior to moving to Durham. The concept of home is one they have contemplated deeply. The unconventional layout, character, and quirks of both the house and the neighborhood spoke to them, and the larger, encompassing narrative was equally appealing. They have decorated the house with a mixture of old and new, embracing traditional elements and adding modern touches.
The neighborhood is no longer the homogenous mill town it was a century ago, and its eclecticism and diversity—of homes and of people—are especially attractive to the current owners of 1001 Edith. Much like a century ago, however, they can walk to work, and their kids can walk to school. The couple loves that the house is full of stories including its own unique tale, but also that it is simultaneously ordinary, a “contributing structure” to the community’s record. They applied for a Preservation Durham plaque, both to document the home’s history, and to mark it as a place worth learning about, worth saving.
This house was featured on the Preservation Durham 2025 Annual Home Tour: The Golden Anniversary

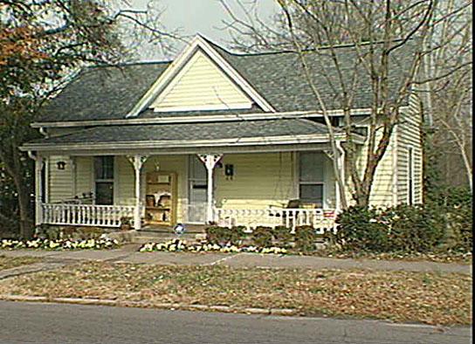
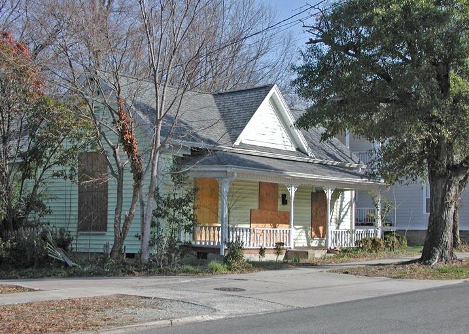
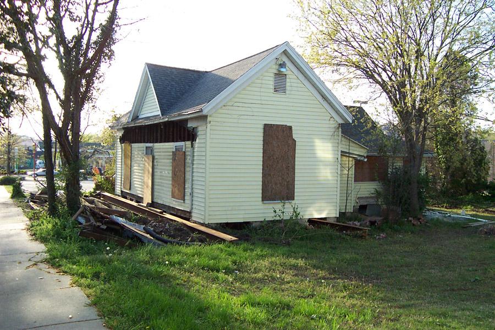
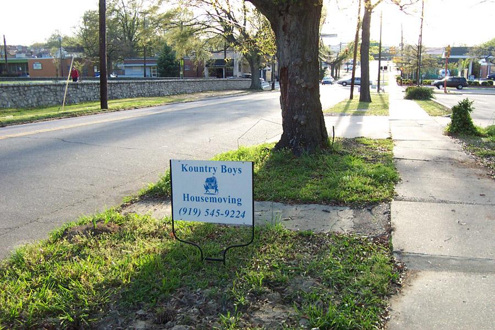
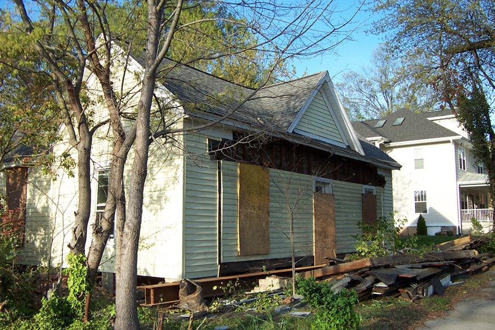
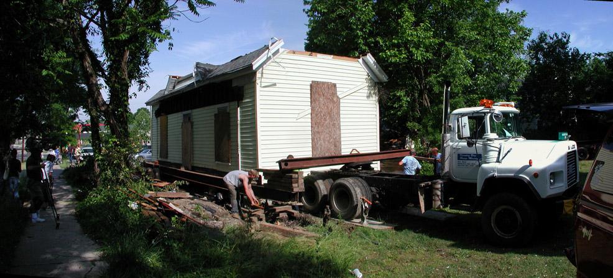
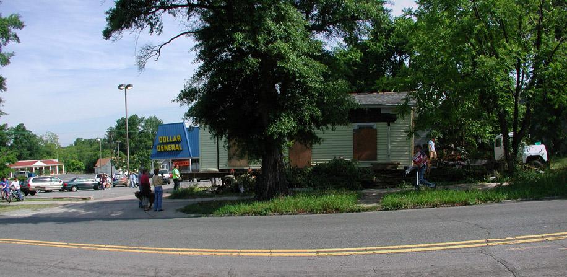
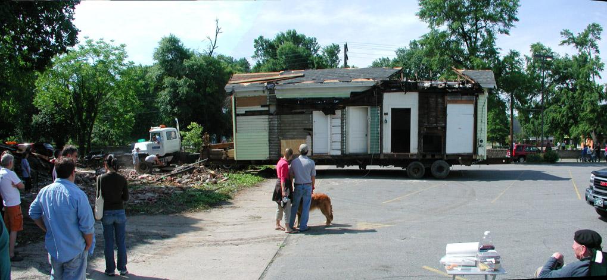
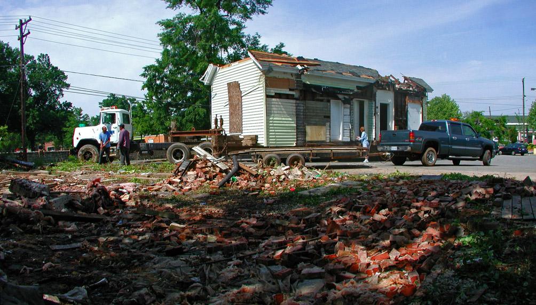
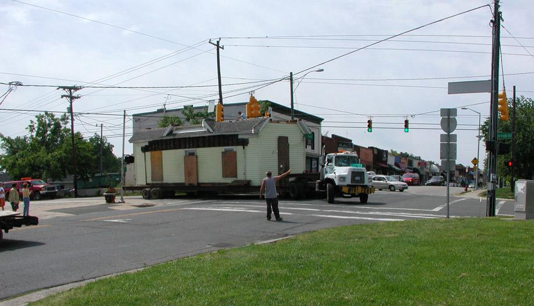
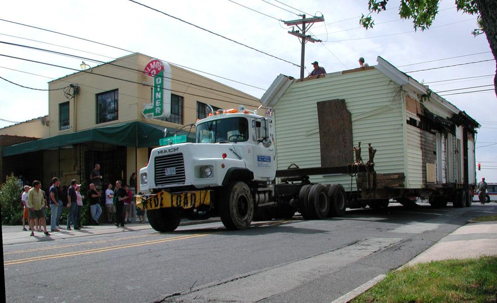
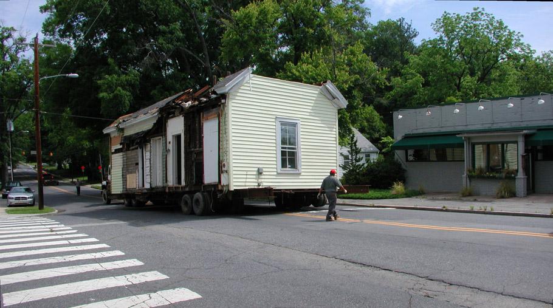
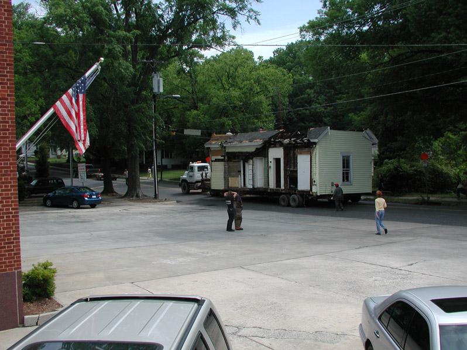
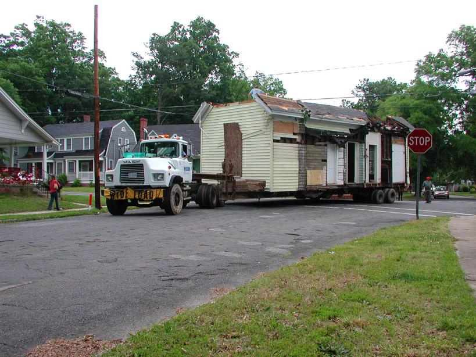
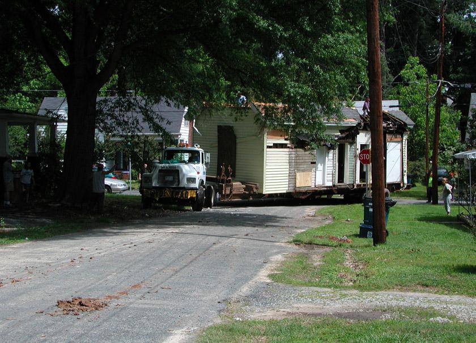
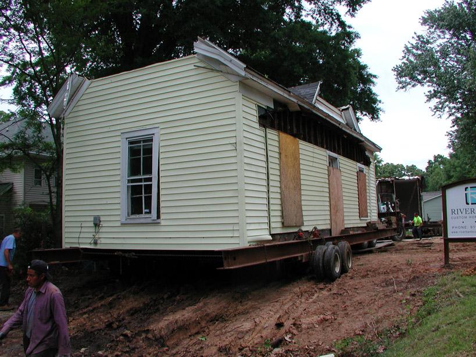
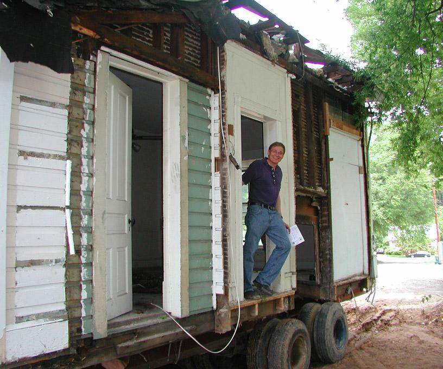
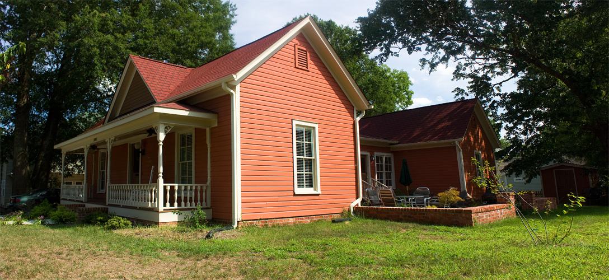
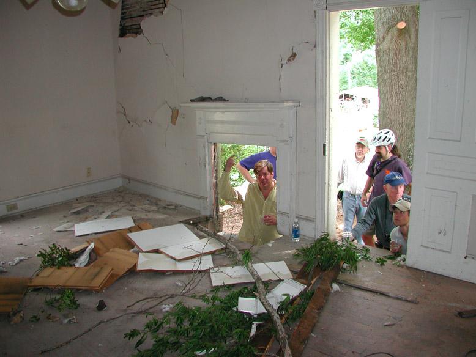
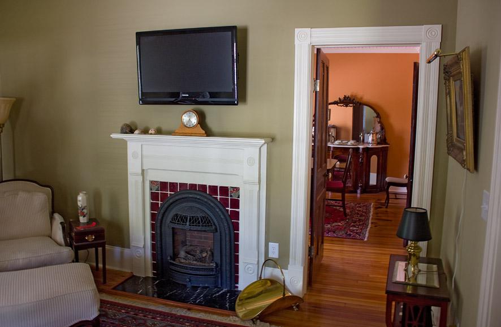
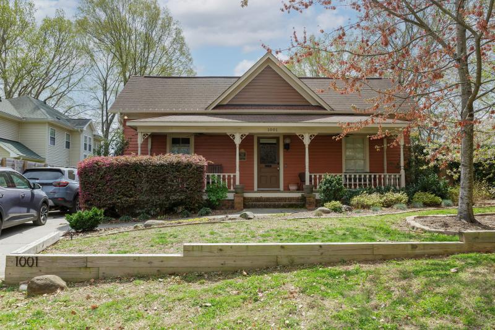
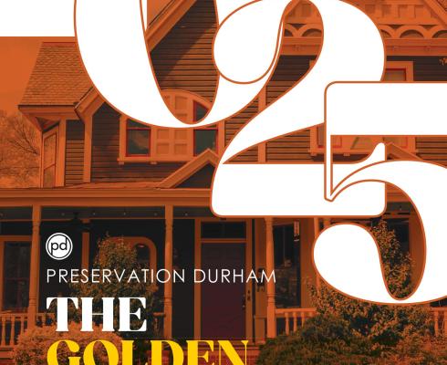
Comments
Submitted by John Martin (not verified) on Mon, 10/12/2009 - 4:48am
Gary,
I love the picture of John Schelp in my fireplace! I'd never seen that before.
As I've said before, you and John Schelp are responsible for saving this house.
For those interested in seeing more, my house will be on the Old West Durham House Tour, this coming Sunday, October 18, from 1-5. Tickets are only $5 in advance, and are available at the Regulator Book Store on 9th St. Ten houses will be on the tour.
Y'all come.
Submitted by Vancouver Real… (not verified) on Mon, 10/12/2009 - 10:10am
Hi. Interesting story. It is great that there are still people who care about historical value and are able to save historical buildings. The photos are great and unbelievable how the house has changed. Moreover, I really like the room with fire place. It has very pleasant atmosphere.
Good luck,
Jay
Submitted by Fritz (not verified) on Mon, 10/12/2009 - 4:42pm
Brilliant job saving that house
I remember walking by it when it was being rented a couple years ago, it had a nice vibe with the bird feeders on bikes on the front porch
Submitted by Sean (not verified) on Tue, 10/13/2009 - 1:04am
When I first moved to Durham in '92, I lived next door at 1700 West Markham. Joe Sica was our landlord.
Both 1700 and 1704 were in good shape at the time. It's amazing to think what almost happened here.
Thanks to Gary, John S., and John M. for your roles in saving this structure.
Submitted by Dave Piatt (not verified) on Tue, 10/13/2009 - 6:11pm
Met John, know new father David, his contractor. Both are super nice folks, and props to them for this effort. And as always a great post Gary.
Submitted by Anonymous (not verified) on Thu, 10/15/2009 - 3:51pm
Great story, but as long as Jeff Monsein and his ilk are around we'll continue to have such battles.
lwn
Submitted by Stockard Channing (not verified) on Sun, 10/18/2009 - 1:59pm
This is an amazing post..good job on saving that house.
Submitted by Anonymous (not verified) on Tue, 10/20/2009 - 2:26am
I lived at 1704 in the 90's, the house was in pretty good shape but was starting to have some problems. I'm glad to see it is in someone's loving hands and has been restored so beautifully! Enjoy it and thanks for treasuring the past!
Submitted by Freddie (not verified) on Wed, 10/21/2009 - 8:17pm
I got to see this house at the Old West Durham home tour and the house is mint! I think John and the crew who worked on the house did an awesome job in blending in the new with the old. I could not find one spot where a corner was cut in this house. Good to see the actual story behind it as well
Submitted by laurie (not verified) on Mon, 9/29/2014 - 3:59pm
Hello Gary,
I live in southern California, and like you, I really hate that we here in the U.S. do not see the great potential in saving these wonderful old structures. I ran across this web today because my family in North Carolina is considering moving a house onto their lot in Durham. Someone had recommended the Kountry Boy house movers, which led me to your page. God Bless you for taking the time to share.
Add new comment
Log in or register to post comments.