1981 (Old North Durham Architecture Slides, Durham County Library)
1980
One of Durham earliest extant houses, and certainly one of its most elaborate surviving houses is the James Manning house, at 911 N. Mangum St. Constructed circa 1880 by attorney and, later, Judge James Manning, the house is an exuberant demonstration of the Queen Anne Style - a multifaceted roofline, projecting offset gables, copious sawnwork ornamentation adorning the gables and a polygonal wrap-around porch. The interior is no less decorated, featuring plaster ceiling medallions and frequent ornate mantelpieces. A small room projecting from the north side of the house served as Manning's office.
The Manning family was prominent in early Durham, as well as Chapel Hill. James' brother John Manning, who had his own stately house at 210 N. Dillard St., was a physician, health officer, and mayor of Durham. Brother Isaac Manning became Dean of the medical school at UNC; Manning Drive, which runs in front of the hospital, is named for him. Judge Howard Manning, who appears in the news from time-to-time chastising low-performing schools, is a contemporary member of the family, as is local physician Stuart Manning.
James Manning later moved to Raleigh when he became Attorney General of North Carolina. The house at 911 N. Mangum was later owned by the Whitted family and the Guthrie family.
In the mid-1980s, the house was featured in the movie "Bull Durham" as the candle-strewn home of Annie Savoy. Some people locally therefore refer to the house as the "Bull Durham House."
1984 (Old North Durham Architecture Slides, Durham County Library)
Per Jeff and Trudy Burdette, who purchased the house in 1996, it was in significant disrepair when they acquired it.
1996
(Courtesy Jeff and Trudy Burdette)
They undertook a painstaking, multi-year renovation of the entire house before selling it to new owners last year.
James Manning house, 07.23.08.
Photo by Pam Lappegard circa 2025
(From the Preservation Durham 2025 Home Tour Program)
Proudly standing in the middle of the block, the Manning House, also known as the Bull Durham House, is a fine, highly decorative example of late-nineteenth century Victorian Stick Style architecture in the North Durham–Duke Park National Register Historic District. Its prominent situation on the lot, capacious porch, elaborate woodwork and decorative paint scheme call it out as a house to be noticed. Perhaps this is why it was selected to be featured in the 1988 movie, Bull Durham, where it served as the home for the character Annie Savoy, played by Susan Sarandon. It was the architectural flair and the charming original details that drew the current owners to the house, much more than its relative fame. They were drawn in by appreciating the craftsmanship and find themselves imagining the lives that were lived in the house.
The Stick Style was a highly decorative variation of the popular Victorian model, made possible by mechanized lumber mills producing turned and decoratively sawn wood elements. Everything the power saw or lathe could do was fair game in Stick design. In the Stick Style, typical Victorian features, such as an asymmetrical plan, cross-gabled roofline, and wrap around porch, are dressed up with detailed woodwork applied to all available surfaces. Pediments feature design elements like sunbursts. Unusual (but still symmetrical) window forms include detailed solid panels. Porch posts and spindles are elaborately turned. Decorative half-timbering fills transitional spaces, and drops, corbels, and eave brackets are applied generously. All these features can be seen in the Manning House, and the current high-contrast paint scheme highlights them to advantage.
The decorative program continues inside the house where you will notice beaded moldings decorating original trim and paneled doors in the front rooms. Original features include these moldings, elaborate ceiling medallions, large windows with original hardware, fireplaces with pedimented mantels and mirrored overmantels. From the entry vestibule, if you turn right into the front parlor, you’ll notice original paneled sliding double doors that would have opened into the dining room for entertaining. The third doorway in the parlor leads to a small but decorative room that originally served as J.S. Manning’s office. This room is bumped out from the main block of the house so that windows at either end catch both the morning and afternoon sun – it is always light and bright and the current owners remark that they often do not need to use lamps during the day.
The second door out of the office opens into the dining room, and the owners speculate that this arrangement allowed for public use of the parlor and office without disturbing the flow of the family spaces in the house. In the dining room, take time to notice that the ceiling medallion features fruits and vegetables. From the dining room, you can either enter the kitchen and work areas at the rear of the house or return to the den and from there to the entry vestibule.
The kitchen and rear of the house have been extensively remodeled over the years, particularly after a significant fire in the basement, but you can still see original elements in the pantry, a stained-glass window that would have graced a rear entry, elements of the original back stair and a lovely, deep porch. The back portion of the house, some of which has been enclosed from an original back porch, is marked by a change to plain flat stock moldings from the carved molded trim of the front.
Returning to the front of the house through the den, notice that fireplaces in the front rooms all back onto each other and flow into one central chimney. The current owners wonder whether a fourth fireplace would have originally graced the vestibule, thus completing the diamond shape. Stepping under the stairway in the vestibule, there is a small office that was long ago enclosed from the wrap around front porch. Here you’ll notice the siding that would have been exterior and a change in the moldings. Returning to the vestibule and traveling up the turning staircase, take note of the continued decorative woodwork in the rail spindles and newel posts. Upstairs are three bedrooms with original fireplaces and two bathrooms. The sitting area at the top of the stairs appears to have been opened up from an original small room, perhaps either a sewing room or nursery.
Noticing the small details that indicate how the house has evolved over the years is one of great joys of old house ownership for the current residents, such as the attempt to match the stair rail spindles (the newer ones, put in place after the sewing room was opened up, attempt to match the original but don’t quite succeed) or how the slightly different corner blocks in the trim around the den-dining room doorway are a sign that the doorway was widened. They delight in uncovering original features, such as the brass finger lifts decorated with butterflies on the windows. Noticing old nail holes in the fireplace mantels leads them to speculate about the children who grew up in the house and hung their Christmas stockings there. They have delved into the ownership records to track down J. S. Manning, likely the first owner of the house. He was a noted attorney, advisor to governors, and North Carolina Attorney General from 1916 to 1924. After the Mannings came George Bostic Whitted, also known as “Possum” Whitted, a professional baseball player who played for the St Louis Cardinals, the “Miracle” 1914 Boston Braves, the Philadelphia Phillies, and even the Pittsburgh Pirates. In Durham, Whitted played for and managed the Durham Bulls from 1927 to 1932. Later, the Owens family had the house for fifty years. Shirley Owens was the manager of the original Washington Duke Hotel downtown.
The current owners wonder how the main staircase has changed over the years and delight in pointing out shadows in the woodwork and speculating over the how and why. Join them, as they share this beloved house, one of the oldest in Old North Durham and a locally designated landmark.
This house was featured on Preservation Durham's 2025 Annual Home Tour: The Golden Anniversary

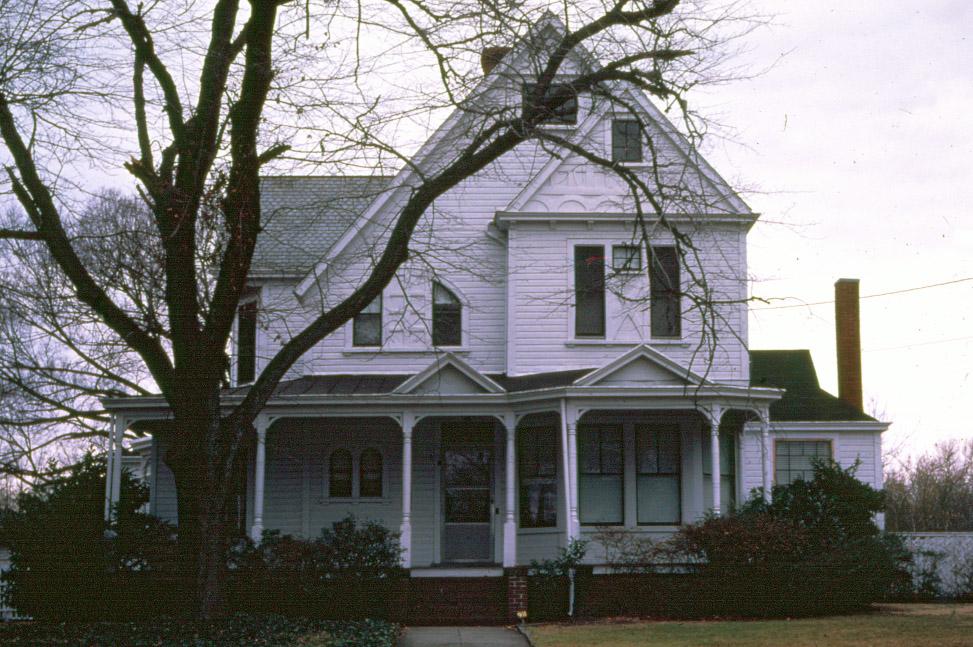
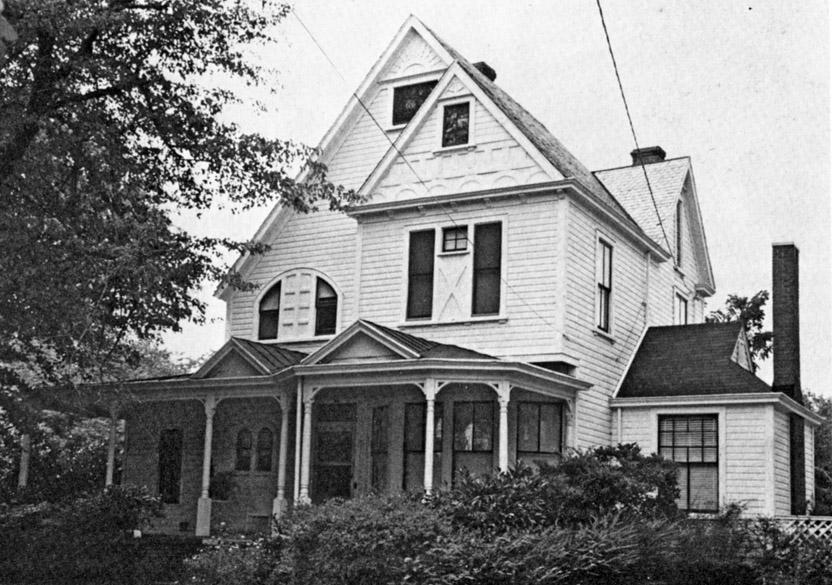
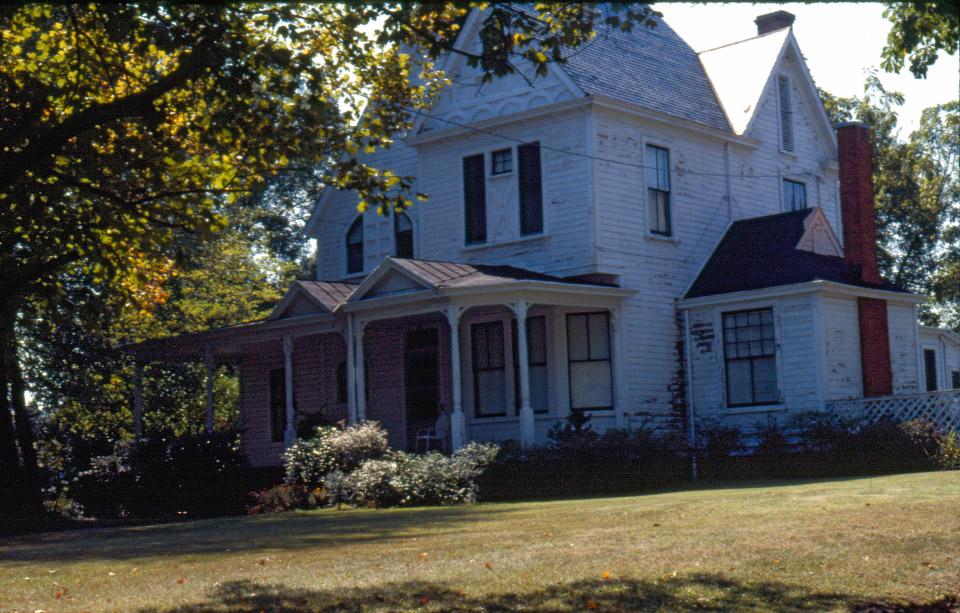
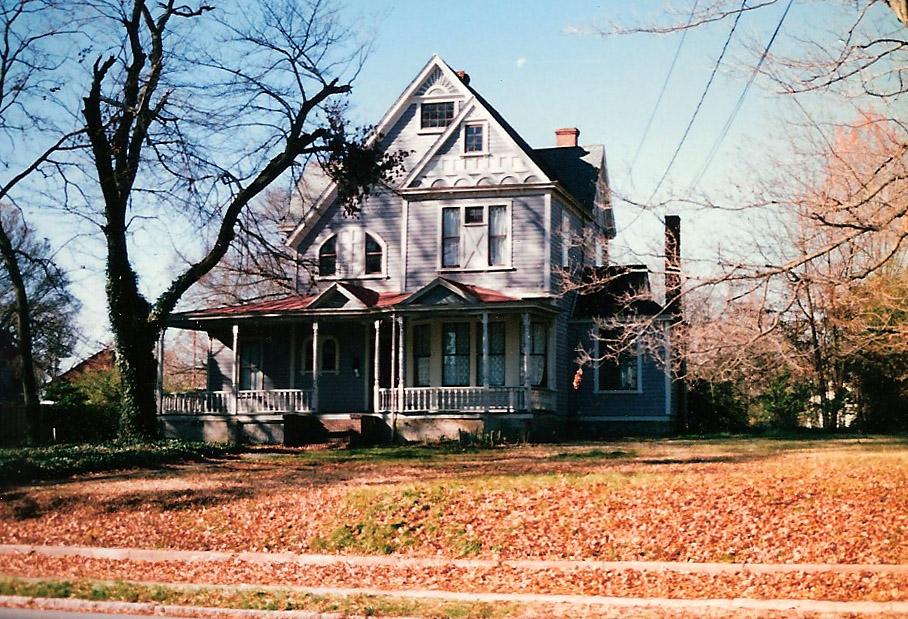
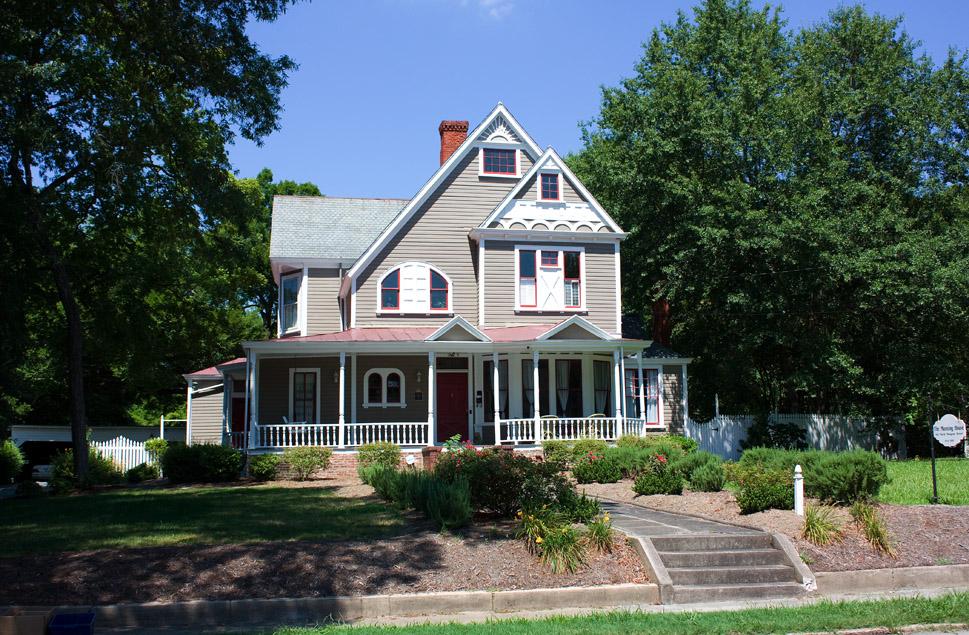
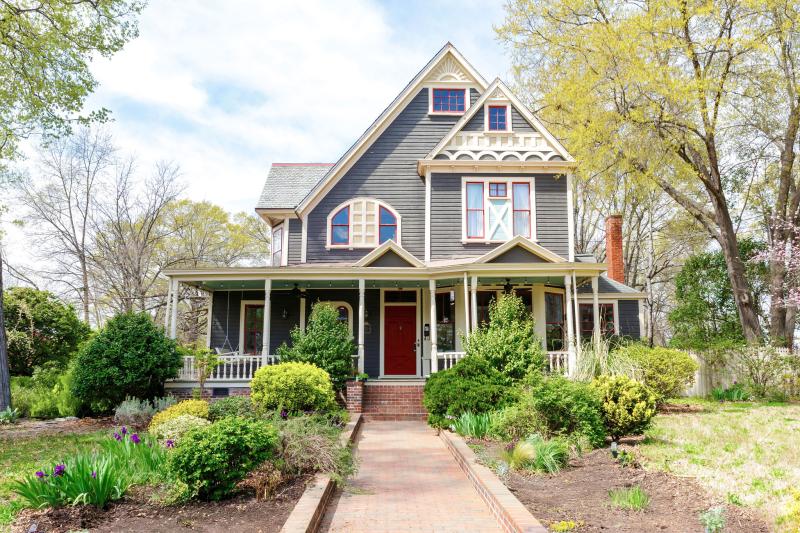
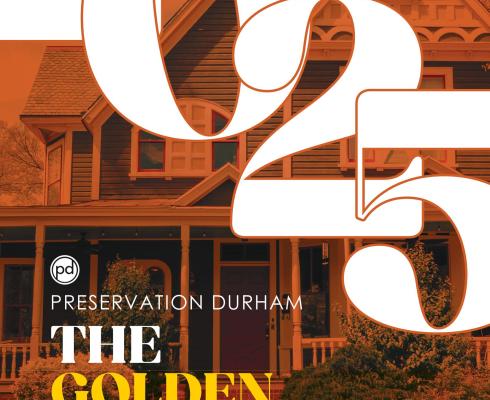
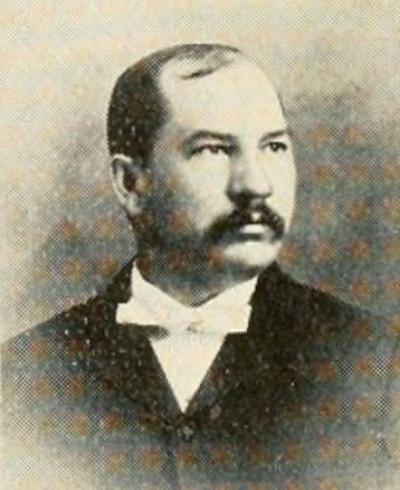
Comments
Submitted by John Schelp (not verified) on Mon, 7/28/2008 - 8:25pm
ED readers may be interested in hearing Gary's interview last night on 'Shooting the Bull' with Kevin Davis and Barry Ragin on WXDU...
http://www.archive.org/details/ShootingTheBull-July272008
Submitted by Christopher (not verified) on Tue, 10/27/2009 - 8:26pm
Wow...always nice to see that a house like this has survived and been brought back to its former glory. Gives us some hope!
Submitted by tinahunt23 (not verified) on Sat, 3/26/2011 - 6:34pm
I love this house! I drive by it everyday on my way to work!
Add new comment
Log in or register to post comments.