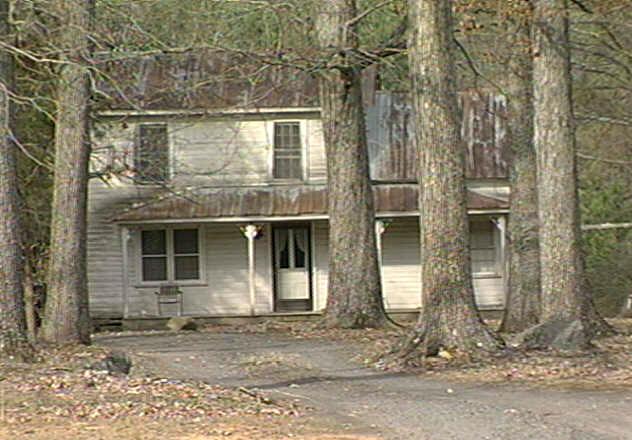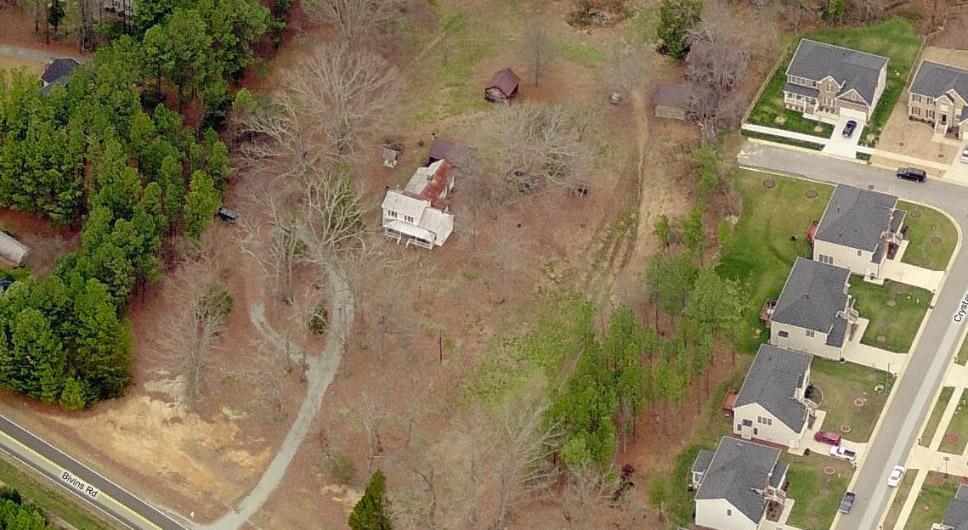According to E. L. Terry, the main block of the Giles Latta House, a frame, two-story, gable-roofed structure with a large fieldstone and brick end chimney, and a side passage plan was constructed in 1875 and added to an antebellum one-room structure with simple Greek Revival details that is now a part of the rear ell. At first glance, the main block is deceiving for at the time of its construction, architectural components such as nine-over-six windows on the second floor, wide, hand-planed sheathing, and a large paneled mantel in the front parlor were removed from the 1830 Anderson Latta House (later demolished) and incorporated. Concurrently, a log kitchen house from the Anderson Latta farm was moved and reconstructed east of the dwelling. When a one-room addition was made to the ell in 1940, this structure was joined to the house by a narrow breezeway. Also in 1940, the main block was enlarged by a one-story gable-roofed wing on the south facade, a window opening on the first floor of the front facade was reconfigured to include a pair of six-over-six sash to match an identical pair on the wing, German siding was installed to cover most of the main block, and a hip-roofed front porch was expanded along the wing.
Around the Giles Latta House, an extensive collection of late nineteenth and early twentieth century farm buildings has survived. Most remarkable is a large double crib barn made of V- notched logs. Other outbuildings include a v-notched log corncrib, a frame corncrib, a smokehouse, a granary, a wood shed, a garage, a workshop, a potato house, a tobacco barn, and a shingle and frame well enclosure constructed in 1911. In front of the dwelling, two large oak trees have grown around a cedar hitching post installed between them in the late nineteenth century .
Significant suburban sprawl has encroached around this house in the 2000s.
From Preservation Durham Home Tour "Then & Now" May 2022
The modest nineteenth century farmhouse at 1906 Bivins Road in northwest Durham County stands as a monument to some of this area’s earliest inhabitants and to the determined efforts of its current owners to preserve it. Now encroached upon from all sides by housing developments, the historic house and many of its original outbuildings remain, nestled among five acres of trees, as an enduring example of North Carolina’s rural history.
In 1756, the Granville District Land Office in Edenton conveyed 294 acres “in the County of Orange on the Branches of the East Fork of Buck Quarter” to a farmer named James Latta for the sum of “Ten Shillings Sterling Money.”
The son of Irish immigrants, Latta had been born in Orange County in 1734 and at age twenty had married Ann Synott, daughter of a wealthy Orange County miller and tavern owner. The young couple’s purchase granted them the “woods, underwoods, timber and timber trees, and water courses, and the privilege of hunting, hawking, fishing and fowling in and on the premises.” In exchange they owed the Crown 5/8 of any gold and silver mines found and an annual tax of eleven shillings and nine pence. Apparently displeased with this arrangement, Latta eventually joined many of his neighbors in taking up arms against crown in the American Revolution. In 1789 he received a veteran’s payment from the State of North Carolina of one pound, six shillings, eleven pence, and in 1794, was granted clear title to his land.
Latta died in 1804 and his land passed to his eight children. They and their descendants would occupy portions of the farm continuously for more than two centuries. Pieces of land were added to the farm and others were sold or given to various children and grandchildren over the ensuing centuries. As suburban development reached north and west from Durham, the last two parcels of the original land grant still owned and occupied by Latta descendants were sold in 1999 and 2015.
On one of these, a 5.4-acre heavily wooded tract at 1906 Bivins Road, sits the simple two- story farmhouse built around 1870 by Giles Latta and his wife Martha Holloway Latta. They were the fifth of seven generations of Lattas to call the property home. The house incorporated an existing one-room 1850’s structure as a rear ell and featured nine-over- six windows, wide hand-planed sheathing and a large paneled mantel salvaged from the 1830’s home of Latta’s parents, Anderson and Elizabeth Alston Latta.
Slave Schedules for the 1850 census tell us that Anderson Latta held in slavery a young woman and a young man, both in their early twenties. Latta also owned a young child only two years old. We do not know the names of these enslaved people or what became of them. It is not unreasonable to imagine that they were a family and that their unpaid labor may have contributed to the building of the oldest parts of this house. Latta’s name does not appear in the similar schedule for the 1860 census. Giles Latta was born in 1852 and was still a boy when emancipation finally came to Orange County in 1865. Did he know the family his father once held in bondage?
Also retained from the Anderson Latta property was a one-room kitchen house, built of peeled logs with inverted V-notch joints to shed water. The structure was dismantled and reconstructed behind the new house, and many years later the two buildings were connected by a single room addition. In around 1890, a one-story parlor (now the home’s kitchen) was added to the south side of the main, two-story block and the hipped front porch was extended across the front of the addition. A few decades later an indoor bathroom with a rudimentary septic system replaced the privy. Electricity reached the rural site around 1950.
While several late nineteenth and early twentieth-century farm buildings on the property were lost in the first part of
this century, others survive, including a smokehouse, a privy, and a shingled frame well house dating to 1911. A horse-drawn reaper dating from the turn of the 19th century sits in the shade of huge gnarled oak trees, one the hollowed-out home to a resident barred owl. Two sentinel trees framing the front of the house were once connected by a wood rail hitching post, long rotted away but marked by the remnant wounds on the trees reaching horizontally toward each other.
And so the farmhouse remained, hidden among its outbuildings and forested acres, for the next sixty plus years. In 2007, a speculative homebuilder bought the property and began clearing it for new construction, but the ensuing financial crisis spared most of the farmstead from the bulldozer. Four years later, a group of investors acquired the site out of foreclosure with plans to develop a private retreat. The project did not materialize and
the home was used for a time as rental housing. As the years passed, the farmstead was gradually being reclaimed by nature in the absence of human caretakers.
In the summer of 2016, a couple living in the nearby subdivision spotted a “For Sale” sign in front of the property. Having driven by the place for years, they had always been curious about the farmhouse in the woods. They made an offer the same day and soon took possession of their new project.
And a project it was. The new owners found the house and its outbuildings in frightful condition from decades of water and pest infiltration and slapdash repairs. For four years of evenings and weekends, the owners – both employed full time – along with their children, friends, and other helpers— labored to make the place habitable.
They peeled back layers of drywall and brittle fabric covering walls and ceilings, exposing pristine unpainted beadboard and wide hand-planed sheathing. Below the sagging wide plank floorboards, however, they found a nightmare. Burrowing groundhogs had undermined the chimney in the 1850’s cabin section of the house. Hand-hewn and notched mud sills around the perimeter remained largely intact, but the partially peeled log joists spanning the structure’s width had been ravaged by termites, necessitating total replacement of the floor system. After finding an arrowhead in the filthy detritus below the floor, the owners shifted gears and cleanup quickly turned into a self-performed archeological excavation executed essentially with a spoon. Sifting through wheelbarrow loads of soil and termite leavings revealed dozens of hand-worked stone points and tools, later determined to indicate a prehistoric Native American campsite dating to the Stanly Period, approximately seven thousand years ago.
Finally, in 2020, the owners achieved a major plateau in the renovation project’s progress. The farmhouse now had not only a beautifully flat and sturdy pine plank floor, but a functioning kitchen, updated electrical, heating, and air conditioning systems, and a proper indoor bath with a gravity sewer, dug by hand, hundreds of feet to the nearby city main. The owners were finally able to move in full time. While the critical stabilization and renovations are largely complete, exterior repair work and maintenance of the nineteenth century complex will surely continue. The owners’ intensive commitment to repairing and sustaining this home means they have both preserved Durham history, and have become part of it.




Comments
Submitted by Sara N. (not verified) on Fri, 12/19/2014 - 11:48am
As of 2014, this house has received at least some cosmetic updates and is being used as rental housing of some variety. I'd love more information about its current condition, if anyone has it.
Submitted by WillWilson on Thu, 9/23/2021 - 11:47am
We own this house as of about 2016. Finished repairing it and moved in summer 2021. We retained as much of the original interior as possible: hand-planed wall and ceiling boards, beadboard, etc. Floors were shot and we replaced them with pine boards treated with tung oil. We hope the house lasts another few decades!
Add new comment
Log in or register to post comments.