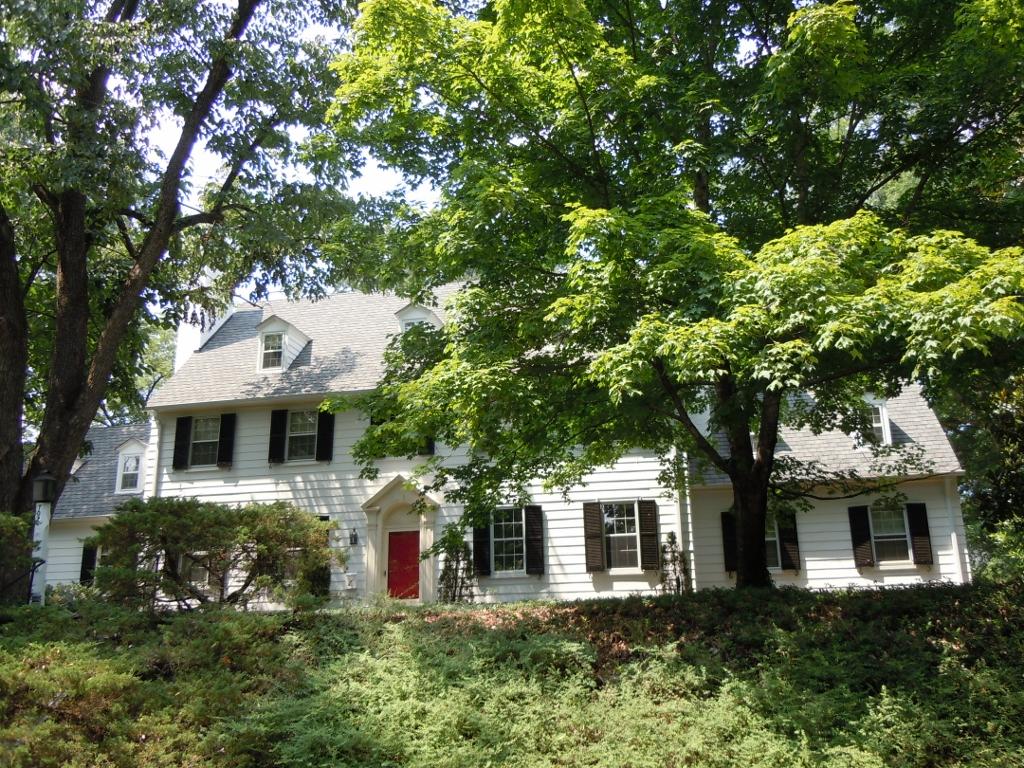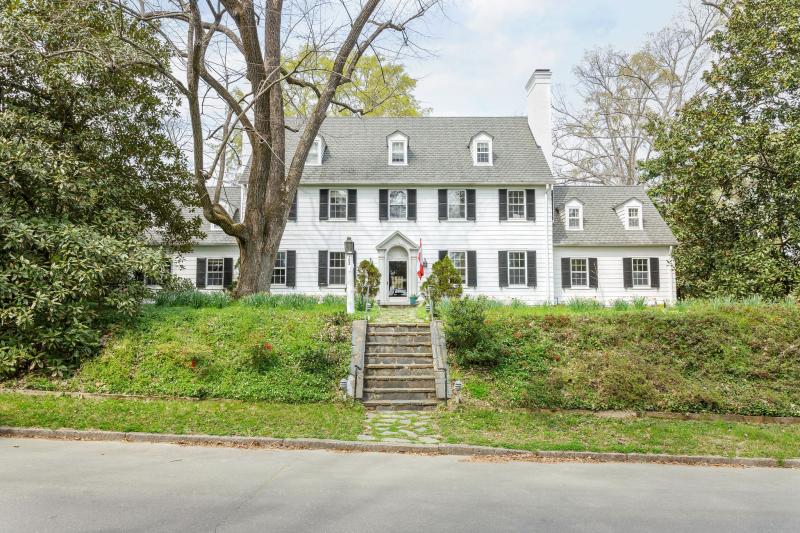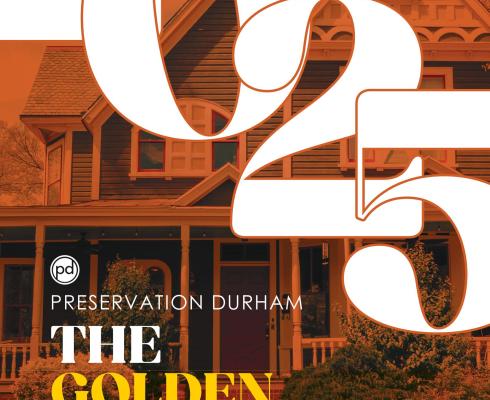(2010 - Courtesy Will Fuller)
(From the Morehead Hill NR listing; not verified for accurarcy.)
An excellent example of the fully developed Colonial Revival style with its Federal exterior and elegantly appointed Adamesque interior. Instead of the typical glazed surround, the two-story frame house with one-story wings at each end has a carved, shell-like niche above the main entrance. A variety of wainscoting, rich crown molding, mantelpieces, a bands of carved rosettes and triglyphs beneath chairrails characterize the interior. Attorney Frank Fuller, Jr. had contractor George Kane build the house in 1931 according to a design by Baltimore, Md., architect William White; it is a replica of an earlier house in eastern Maryland designed by
White.
Ernie Barnes' mother, Fannie Mae Barnes, worked as head of the household staff for Mr. Fuller. It was here that a young Ernie had access to Fuller's books and art collection, and was able from a young age to familiarize himself with the works of the classical masters.
In 1994, the house was sold by the "Society of St. John the Evangelist" to Phillip and Nnenna Freelon, who still live in the house as of 2013. Nnenna Freelon is a well known jazz artist, and Phillip a prominent architect.
Photo by Pam Lappegard circa 2025
(From the Preservation Durham 2025 Home Tour Program)
This grand Colonial Revival-Style house in the Morehead Hill Historic District was built in 1931 and retains a remarkable degree of historical integrity including its slate roof, original windows, and exterior wood siding. The stately house is made conspicuous by its location on a prominent elevated site well above street level. Steep stairs lead from Cobb Street up to a flagstone walkway. With its perfectly symmetrical, five-bay façade and one-story flanking wings, the house embodies the period when domestic architecture showed a sense of restraint and discipline of ornament when compared to buildings of the Victorian era. The gable end corbelledbrick chimneys bookending the two-story main block enhance the front elevation’s unadulterated balance. The bold and orderly massing is softened somewhat by a dentil cornice and the accentuated entrance. Here, a gabled portico surmounts the doorway and crowns a fanlight panel. Classical fluted pilasters frame a delicately molded arched door surround topped by a keystone.
Stepping inside reveals an expansive stair hall containing a grand staircase. This central passage connecting the exterior to the rest of the interior exudes a formality and dignity that carries through the entire main level. The hall’s curving stair displays fanciful scrollwork along the stringboard and molded panels below. Paneled wainscotting topped by an intricate dado rail with gouging and a convex oval bead decorates the skirting board.
To the left (west) of the stair hall, the formal living room displays a denticulated cornice and contains an elaborate paneled mantel with sophisticated molding including reeded pilasters, a dentil cornice, and the same convex oval ornament found on the dado rail in the stair hall. Just to the west is the library, an intimate space with built-in bookshelves, dark stained trim work and paneling, and a relatively simple mantel with fretwork dentils below the shelf. The same dentils adorn the room’s cornice. A pair of multi-lite French doors with original lower grilles lead to a lovely porch with an original flagstone floor. To the right of the stair hall is the capacious dining room. Like the living room, this space contains a high style mantel with dentils, pilasters, panels, and reeding. The molded cornice with dentils is the most elaborate in the interior and speaks to the original role of the room as a place to entertain. The current owners enhanced the space with star motif wallpaper and a custom dining table of a scale appropriate to the room’s generous size. Behind the dining room, the butler’s pantry is a small space originally outfitted with a sink and built in cabinets. The adjacent service hall leads to the back door and then to the kitchen where faceted glass front cabinets original to the house remain intact. The Colonial Revival style, one of the most popular and persistent styles in the U.S., originated out of a late nineteenth century nostalgia for the colonial period in America.
The 1876 Philadelphia Centennial to celebrate the one hundredth anniversary of the signing of the Declaration of Independence ignited an interest in the country’s early history, including its buildings. The Colonial Revival Style alludes to Georgian and Federal era architecture but does not duplicate it. Architects and builders applied design elements from the American Revolutionary War-era, like pedimented or gabled windows, pronounced front porches and entrances, pilasters and columns, front doors with fanlights or sidelights, and Palladian windows, to dwellings, commercial buildings, churches, and schools.
The 1893 Columbian Exposition featuring buildings in the Colonial Revival Style and the establishment of Colonial Williamsburg in the early 1930s further popularized the style. In the 1930s, building journals, house plan books, and magazines like Ladies’ Home Journal, House and Garden, Better Homes and Gardens, and House Beautiful helped to further disseminate the idiom. The appeal of the Colonial Revival endured for decades. Ranch houses built in the 1950s and 1960s frequently display classical elements that attest to the prolonged popularity of the Colonial Revival Style in domestic architecture.
While imposing and elegant, perhaps the most interesting facet of the Fuller-Barnhardt-Freelon house is the eclectic group of figures associated with it since its construction. Building contractor George W. Kane, who had offices in several cities from Winston-Salem to Roxboro and including Durham, constructed the house for Elizabeth Wilson Fuller and Frank Lanneau Fuller Jr. Inspiration for the house is said to come from a house in Maryland, Elizabeth Fuller’s home state, designed by architect William White.
Frank L. Fuller, Jr., was the scion of a prominent Durham family. His father was a friend of the Dukes and represented Durham in the state legislature as a progressive democrat. Like his father, the younger Fuller was an attorney, politician, and businessman. Described as “a gentleman of polish, grace, and dignity,” Fuller attended Durham city schools, Woodberry Forest School, Davidson College, and the University of Virginia. After serving in France during World War I, Fuller married Elizabeth Wilson in her hometown of Easton, Maryland. Born in
Washington, D. C., she was the daughter of Margaret Wilson of Knightly Point, Maryland and Paul F. Mohr, a railroad magnate in the Pacific Northwest. After Elizabeth’s mother and father divorced in 1900 when Elizabeth was only six years old, Margaret moved her children from Tacoma, Washington, back to the east coast.
After their 1917 wedding, Elizabeth and Frank Fuller Jr. lived at 703 Watts Street in Trinity Park. In 1919, he became an associate in the firm of Fuller, Brogden, Reade, and Fuller. He served as the chairman of the chamber of commerce and the local Red Cross board and became a leader of the Durham delegation of Democrats.
In 1931, the Fullers and their four children: Frank III, Susan, Thomas, and Frederick, moved to their new house at 702 Cobb Street. Their domestic worker, Fannie Mae Geer, who worked for the family when they lived on Watts Street, made the move with them. In 1934, soon after their move to Cobb Street, tragedy struck the Fuller family. Elizabeth Fuller contracted influenza. The disease developed into pneumonia, and she passed away just at the beginning of the new year.
In 1937, Frank Fuller Jr., then forty-four, married twenty-three-year-old Ethel Farley Hunter in Hot Springs, Virginia. She held a law degree from Duke University and worked in labor relations on the state and national levels in the 1940s. Locally, she was the only woman to serve on the Community Fund Drive, a Depression-era program that administered economic relief. In 1938, Ethel and Frank Fuller Jr. welcomed their son William Whitehead Fuller III.
In the 1940s, the Fullers’ domestic worker, Fannie Mae Geer, who had married Ernest Eugene Barnes in 1932, began bringing her young son, Ernest “Ernie” Barnes Jr., to work with her at the house on Cobb Street. The young man listened to the Fullers’ classical music records and admired the great works of art reproduced in books on the shelves in the Fullers’ library. Ernie
Barnes went on to attend Hillside High School and played college football at North Carolina Central University. From 1960 to 1964, he played professional football for the New York Titans, San Diego Chargers, and Denver Broncos. He was always interested in art. During and after his football career,he painted. In time, he became a well-regarded painter whose work illustrated
iconic scenes of Black life. His most famous work, “the Sugar Shack,” which depicted long limbed dancers at the Durham Armory, became part of the closing credits for the 1970s television comedy Good Times.
In April 1947, the Durham City Council appointed Frank Fuller Jr. to the city school board. Many Black residents objected to his appointment including Dr. James E. Shepard, president of the North Carolina College at Durham (now North Carolina Central University). Shepard appealed to the city council to appoint a Black citizen to the all-white school board instead. In 1958, R.N. Harris became the first Black member of the school board. Later, in 1959, Fuller held the position of school board chair during what the Herald-Sun newspaper called “the first full-scale attack on race barriers in the local school system.” At the beginning of the 1959 school year, the board denied over two hundred requests from Black students seeking admittance to white schools. As school board chair, Fuller sought to improve Black schools but resisted full integration of the system.
In 1947, Frank and Ethel Fuller divorced and sold the house on Cobb Street. Fuller moved to a smaller home at 112 Forestwood Drive in Forest Hills. On February 11, 1962, Fuller died in a tragic daytime car accident at the intersection of Cornwallis and Hope Valley Roads. His death came three years after his twenty-seven-year-old son, Frederick Fuller, was also killed in a car accident.
In October 1947, Louise Bullington Barnhardt and Max Lloyd Barnhardt purchased the home on Cobb Street. They would occupy the house longer than any other owners. Both graduated from Duke University in 1926. She was a Durham native, and he hailed from Winston-Salem. After graduation, Max Barnhardt worked in the stemmery department of Liggett and Myers
Tobacco Company. After they married in 1927, Louise and Max Barnhardt moved in with her parents, Annie and Andrew Johnson Bullington. Bullington was the manager of the Liggett and Myers leaf department. Under his father-in-law’s guidance, Max Barnhart rose through the ranks, eventually becoming factory supervisor.
During the Barnhardt’s tenure at Cobb Street, they lived with their two children and the children’s grandfather Andrew Bullington, whose wife had died in 1933. Bullington passed away in 1959 and in 1969, Max Barnhardt retired from Liggett and Myers. He had presided over the company’s greatest period of growth, evidenced by the completion of the massive 1948 Chesterfield building on Main Street. Louise Barnhardt died in 1975. Max Barnhardt followed her in 1978.
In May 1983, the Society of St. John the Evangelist, a monastic community of the Episcopal Church, purchased the house and named it St. John’s House. The four ordained Episcopal priests who occupied the house took a vow of celibacy, poverty, and obedience. They offered religious counseling, served as a spiritual resource in the community, and worked on projects outside the house such as soup kitchens and programs for those suffering with HIV and AIDS.
In 1984, Thomas Cure, one of the monks occupying St. John’s House, reported that the large downstairs rooms were well suited to their needs. The living room served as a chapel, while the library and dining room retained their original functions. The butler’s pantry became the sacristy. In the backyard, the monks had a gazebo built and established a vegetable garden and a spring garden where bulbs were planted. Every spring, those bulbs produce colorful flowers all over the yard. St. John’s House closed in 1993, and the three remaining monks went to Cambridge, Massachusetts, the headquarters for the order.
In 1994, Chinyere (Nnenna) Pierce Freelon and Philip G. Freelon purchased the house. The Freelons were married in 1979 and had three children, Deen, Maya, and Pierce. Nnenna grew up in Cambridge, Massachusetts and earned a degree in health care administration from Simmons College in Boston. She sang in church as a child and began performing professionally in 1992. An accomplished jazz singer, composer, producer, and arranger, she has been nominated for seven Grammy Awards.
Born in Philadelphia, Phil Freelon graduated from North Carolina State University with an undergraduate degree in Environmental Design. He earned his master’s in architecture from MIT. In 1990, he founded the Freelon Group in the Research Triangle Park and became one of the country’s most influential Black architects, designing educational, cultural, library, and health research buildings in North Carolina and across the United States.
In 2014, the Freelon Group joined with Perkins and Will, where Freelon became managing director of the North Carolina office. Among his most well-known projects are the Smithsonian Institution’s National Museum of African American History and Culture in Washington, D. C., the National Center for Civil and Human Rights in Atlanta, the Durham County Human Services Complex, and the Harvey B. Gantt Center in Charlotte. In 2016, Phil Freelon was diagnosed with amyotrophic lateral sclerosis (ALS). He passed away in 2019.
The current owners, who purchased the house from the Freelons in 2014, have been excellent stewards. They have maintained the dwelling’s historic integrity and express a profound appreciation of those who have lived there before them. The family feels a special connection to the history of Durham since the Fullers and Barnhardts both worked in the tobacco industry and the Freelons had such an influence on the city through Phil’s architecture and Nnenna’s music. They wanted to proclaim that connection with a plaque.
This house was featured on Preservation Durham's 2025 Annual Home Tour: The Golden Anniversary




Add new comment
Log in or register to post comments.