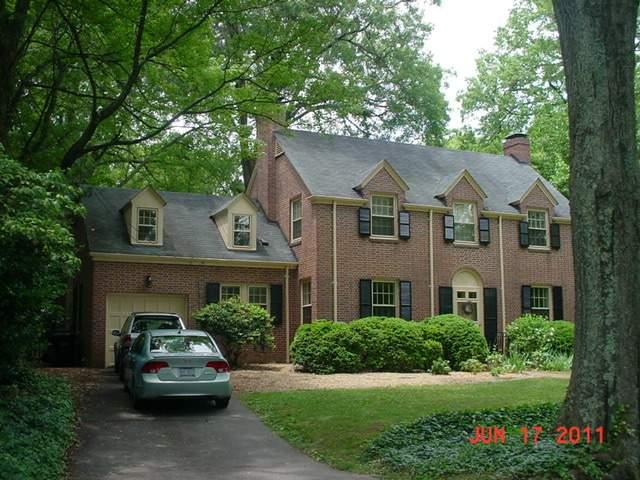Below in italics from the Trinity Park National Register listing; not verified for accuracy by this author:
Charles D. Faucette House. Substantial 2-story side-gabled bick Colonial Revival-style house with gable end chimneys and Flemish bond brickwork. The central entrance features a sunburst lunette. Windows have 8/8 and 6/6 sash windows. The upper facade windows are gabled wall dormers. The 1-story south side garage wing has dormer windows. All windows have replacement sashes. Charles D. Faucette, a master mechanic at Liggett & Myers Tobacco Co., was the owner-occupant in 1945-46.
(The information below in italics is from the Preservation Durham Plaque Application for the Charles & Elizabeth Faucette House)
STATEMENT OF SIGNIFICANCE: Charles D. Faucette House/1307 Dollar Avenue
The Trinity Historic District, a 50-block area bordering Duke University in Durham, North Carolina, presents a blend of architectural styles from 1900 to 1955 in an urban area that was convenient to a variety of professionals working near downtown Durham and the university. The historic district is a valuable snapshot of the lifestyles and tastes of middle class white professionals in Durham during the first part of the 20th Century.
The gracious 1939 Colonial Revival house at 1307 Dollar Avenue is representative of the architectural style that was popular among the professionals who constructed their residences on vacant farmland in the northern half of the Trinity Park neighborhood in the 1930s and early 1940s. As one of the larger homes built for more affluent residents in the northern part of Trinity Park, the family says that Marion Ham was the architect, although the original plans do not indicate the builder.
Our house is similar in siting, scale, materials, and style to neighboring late 1930s/early 1940s Colonial Revival structures, although the Flemish bond brickwork and sunburst lunette over the front door are interesting touches that add personality and originality to the custom-built structure. We also felt it was interesting that the house was designed with an attached garage (which did not appear to be very common at the time based on walking our neighborhood). There were also huge "his" and "hers" closets, as well as a built-in ironing board and a full bathroom placed in the master bedroom. There are many other fabulous touches left by the original designers, including high ceilings, decorative moldings, two fireplaces, most of the original wood kitchen cabinets (minus the original doors), and the original radio room with built-in bookshelves, wood paneling and a "hidden" closet.
Our home was constructed for its first owners, Charles and Elizabeth Faucette, who had purchased the vacant lot in 1937, according to county deeds, from J.M. Markham. Faucette was listed as having taken up residence at the property in 1939 city directory, although the National Register documentation lists the house as built circa 1940. The family says that Faucette moved in fall of 1938.
Faucette rose through the ranks of Liggett & Myers Tobacco Co. to become chief engineer, which meant he was responsible for the construction of other (now historic) facilities in town, including the Main Street factory. He was also a charter member of the Durham Engineers Club, served on the advisory council of the N.C. State School of Engineering, where he had gone to college, among many other professional honors and civic engagements. Mr. Faucette's many creations included designing a filter making machine for cigarettes. Mrs. Faucette was a homemaker and mother, who we are told by other longtime neighbors planted the towering camelias that flank the house on the north and also adorn the backyard.
The house was owned by the Faucette family until 1988, then passed through two other owners before we acquired it in late 2009.


Comments
Submitted by Betty Faucette… (not verified) on Wed, 9/25/2013 - 12:46am
My father was Charles D. Faucette and I lived most of my childhood from 1938-1951 in this house. My father was chief engineer for Liggett-Myers, not master mechanic. He lived in this house until his death in 1985 and my mother continued to live there until 1989.
Add new comment
Log in or register to post comments.