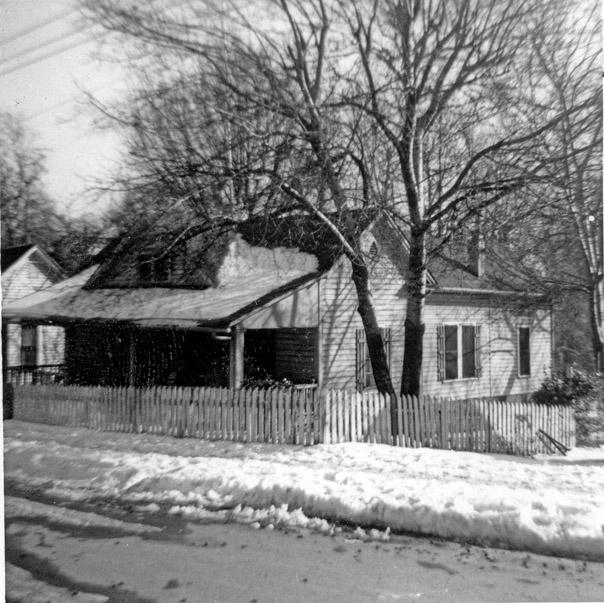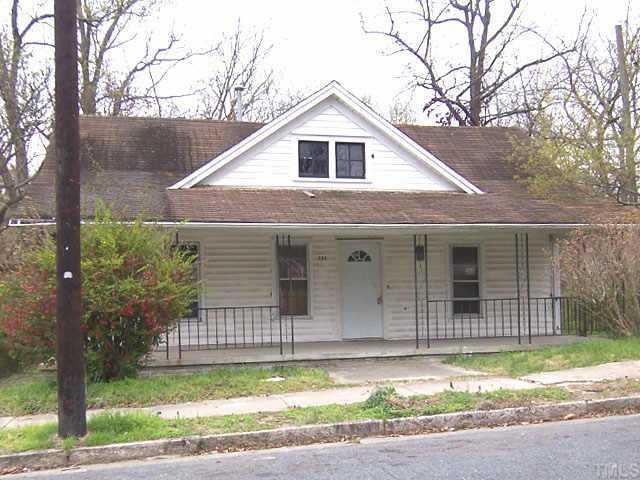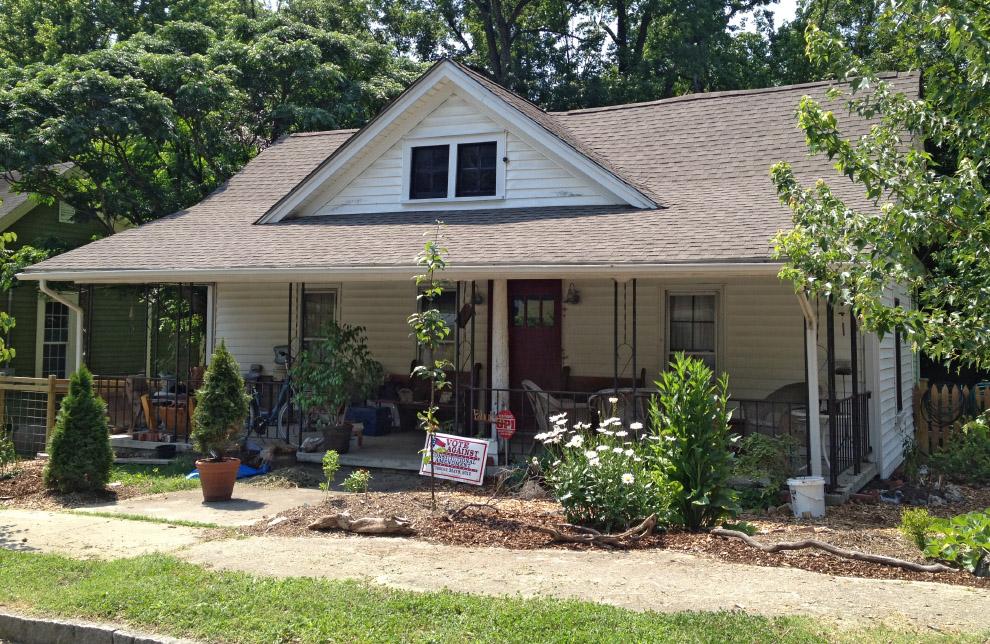Support OpenDurham.org
Preserve Durham's History with a Donation to Open Durham Today!
OpenDurham.org is dedicated to preserving and sharing the rich history of our community. Run by our parent nonprofit, Preservation Durham, the site requires routine maintenance and upgrades. We do not ask for support often (and you can check the box to "hide this message" in the future), but today, we're asking you to chip in with a donation toward annual maintenance of the site. Your support allows us to maintain this valuable resource, expand our archives, and keep the history of Durham accessible to everyone.
Every contribution, big or small, makes a difference and makes you a member of Preservation Durham. Help us keep Durham's history alive for future generations.




Comments
Submitted by matt dudek (not verified) on Sun, 4/17/2011 - 12:32pm
where did you find this photo? Anyplace I might also find photos of 502 Mallard?
Submitted by Gary (not verified) on Sun, 4/17/2011 - 12:32pm
Matt
It came from a book of urban renewal comps - i.e. photos the appraiser took of non-urban renewal structures to help determine their valuation of urban renewal structures. Unfortunately, although there are a number of structures on Mallard (mostly gone) 502 isn't in there.
GK
Submitted by matt dudek (not verified) on Sun, 4/17/2011 - 12:32pm
Fascinating. Did you just find that book in the Durham County Library? Or were you in a special collection somewhere?
All these photos you've been posting lately are great!
Submitted by John Fuquay (not verified) on Fri, 4/4/2014 - 12:29pm
My great Aunt Callie owned this house. She also owned 506 Markham and sold it to my other Aunt Lela Cannon.
In 1950's, Eddie Carden lived in this house and we, the Fuquays, lived at 506.
Add new comment
Log in or register to post comments.