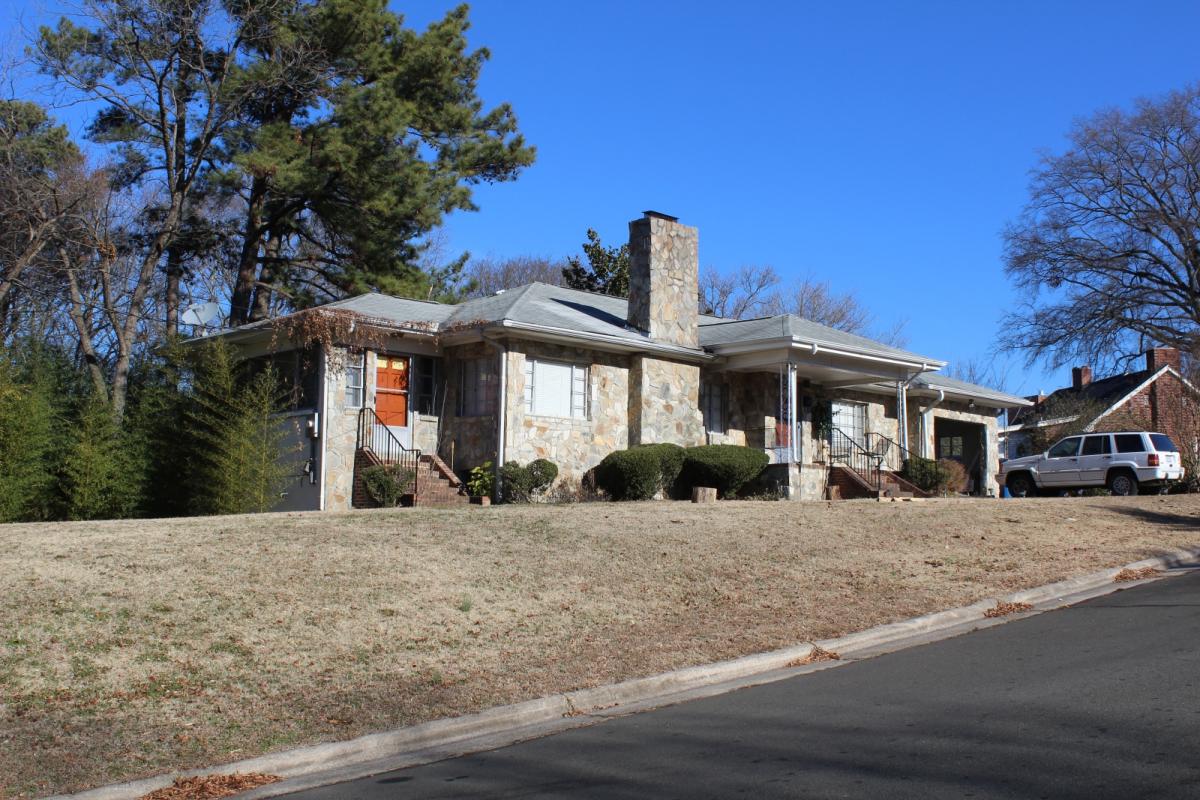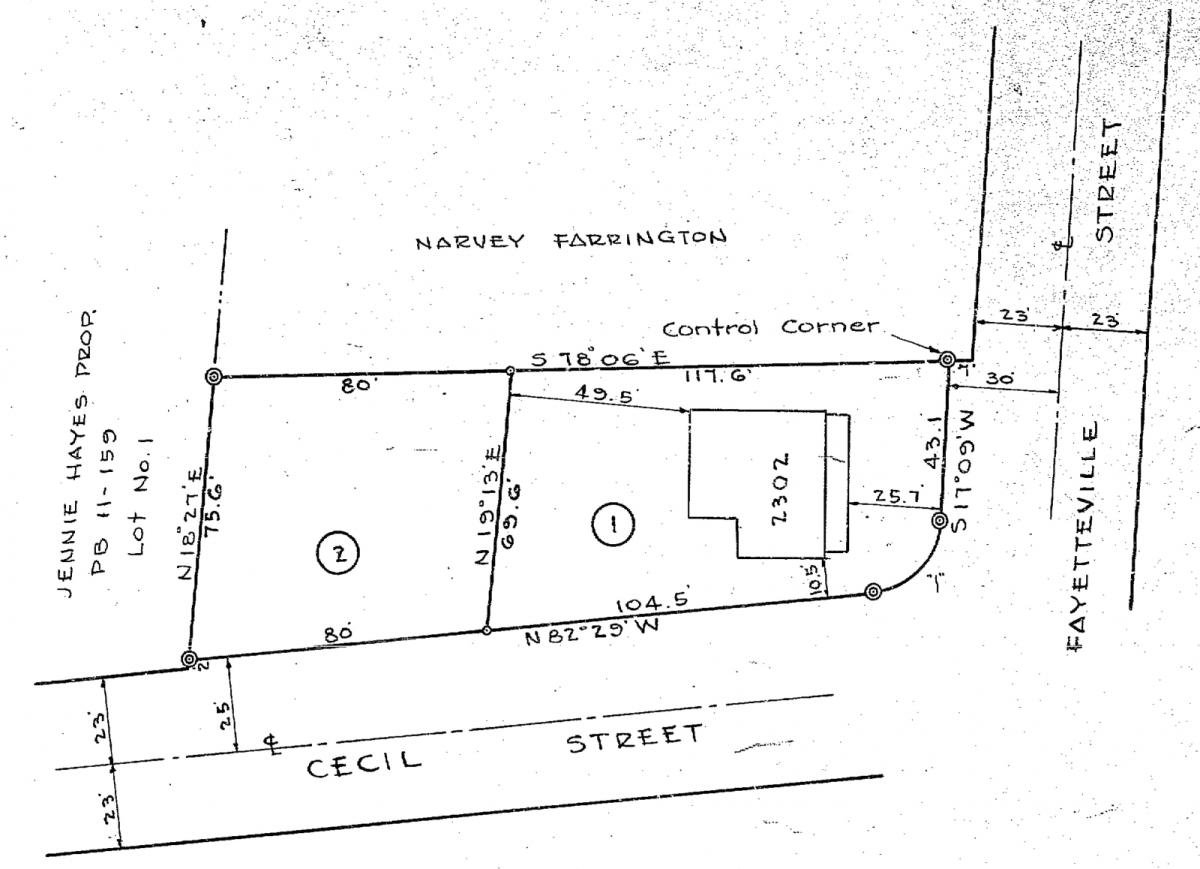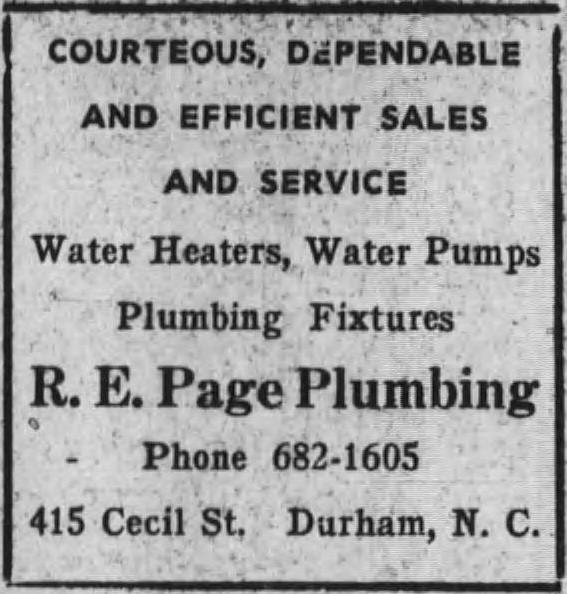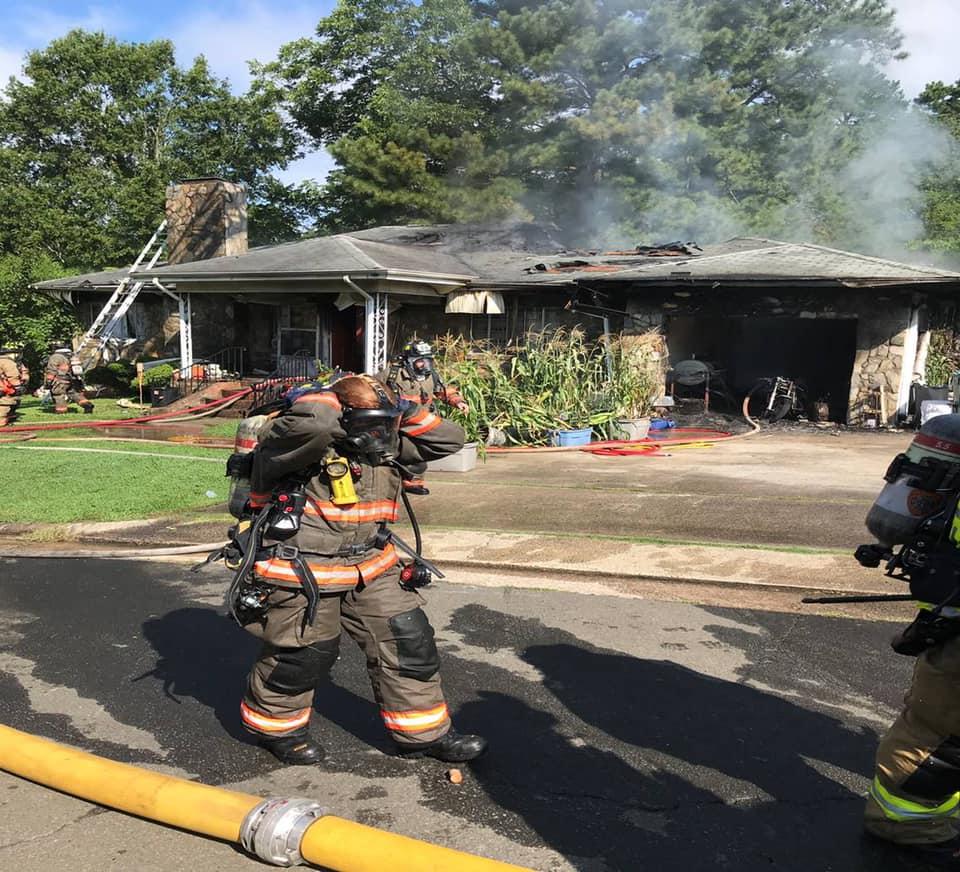January 2018, photo by Cheri Szcodronski
From the National Register Historic District application:
415 Cecil Street – Robert E. and Catherine B. Page House – c. 1955
Contributing Building
This one-story, hip-roofed Ranch house has a distinctive stone veneer on the façade only. The house is five bays wide and double-pile with a concrete block exterior on the side and rear elevations and metal-framed casement windows throughout, including flanking a metal-framed picture window on the left (west) end of the façade. To the right (east) of the picture window, is an exterior stone chimney. A two-light-over-four-panel door near the center of the façade is located in a projecting bay and is sheltered by a hip-roofed porch on decorative metal posts that also shelters paired four-light windows to the left of the door. A projecting hip-roofed wing on the right end of the façade has an open garage bay on its front and paired four-light windows on its right elevation. There is a projecting, hip-roofed wing at the right rear (northeast) with an interior brick chimney. A hip-roofed wing on the left elevation is likely an enclosed porch. It has full height stone piers at the corners, stacked metal-framed awnings windows, and a two-light- over-four-panel door on its façade, accessed by brick steps with a metal railing. County tax records date the building to 1955 and the building is listed as vacant in the 1961 city directories. The earliest known occupants are Robert E. Page, of Page Plumbing & Heating Company, and his wife, Catherine B. Page.
While living to the north on Umstead Street, the Pages seem to have built their home over a number of years after acquiring the property - a lot that was originally behind a house at 2302 Fayetteville Street before the present curve in Cecil necessitated its demolition - in 1958.
1950 plat map showing former configuration of the intersection of Fayetteville and Cecil.
The Pages purchased the lot labeled "2" and built this home prior to the reconfiguration.
(Durham County Register of Deeds, Plat Book 40, page 100)
Once work was finished and they relocated their family, Mr. Page also operated his business out of this address.
Advertisement for Page Plumbing in June 22, 1963, edition of The Carolina Times
(available online via Digital NC)
After living in the house for hardly a decade, it appears that the Pages were induced to sell the property as part of Urban Renewal plans for the expansion of the nearby North Carolina College (now NCCU) campus. It is unclear why these plans did not lead to development in this direction, and the subsequent sequence of residents and owners at 415 Cecil remain to be established.
In July 2020, this house was the site of a substantial fire.
Photo by Chief D. Swain, Durham Fire Department (posted to DFD's Facebook page)
One of two residents were reportedly hospitalized, and the structure suffered significant damage.





Add new comment
Log in or register to post comments.