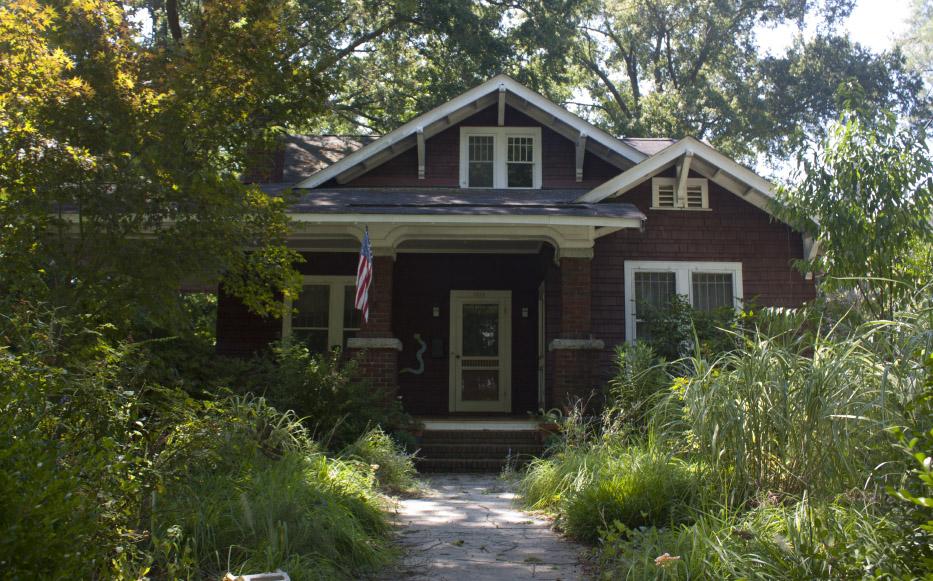Support OpenDurham.org
Preserve Durham's History with a Donation to Open Durham Today!
OpenDurham.org is dedicated to preserving and sharing the rich history of our community. Run by our parent nonprofit, Preservation Durham, the site requires routine maintenance and upgrades. We do not ask for support often (and you can check the box to "hide this message" in the future), but today, we're asking you to chip in with a donation toward annual maintenance of the site. Your support allows us to maintain this valuable resource, expand our archives, and keep the history of Durham accessible to everyone.
Every contribution, big or small, makes a difference and makes you a member of Preservation Durham. Help us keep Durham's history alive for future generations.


Comments
Submitted by Nancy Greene Staley (not verified) on Sun, 5/19/2013 - 2:01pm
Thank you for this post. My grandparents, Samuel R. Greene Sr and Adeline Mitchell Greene, and three children lived in this home. Addie's father, D.C. Mitchell, owned East Durham Lumber Co, the source for many of the homes materials. D.C. lived at 2015 W. Club. He also helped build homes for daughter Mary Rose Cole at 2027 and son D.C. Mitchell Jr. (yellow house on the corner west of 2219 W. Club).
Add new comment
Log in or register to post comments.