Four Acres, 1920s
The block bounded by West Chapel Hill Street, Willard Street, Duke Street, and Jackson Street was the location of two different houses of Benjamin N. Duke, brother of James B. Duke and Brodie L. Duke. In the 1880s, he constructed 'The Terrace' on this block - a large frame Queen Anne Victorian structure with a tower, as was popular on many contemporaneous structures.
Looking east down West Chapel Hill St. ~1910.
(Courtesy Duke Archives)
Looking east-southeast down West Chapel Hill St. ~1910.
(Courtesy Durham County Library)
From "Durham: A Pictorial History" by J. Kostyu
In 1911 , this structure was moved across West Chapel Hill Street (to the north side of the street) to make way for the construction of 'Four Acres.'
(Courtesy Durham County Library)
'Four Acres' was a large, Chateauesque Revival structure designed by Charlotte architect C.C. Hook and constructed of granite and brick. It bore a strong resemblance to another structure in Durham - actually still standing - also built by C.C. Hook at approximately the same time - Greystone, built for James Stagg (who worked with BN Duke), is not as large of a structure, but is very similar in style.
(Courtesy State Archives)
(Courtesy UNC)
The back door.
(Courtesy UNC)
The grounds.
(Courtesy Durham County Library)
(Courtesy Durham County Library)
After B.N. Duke's death in 1929, the house passed to Duke University, who used the house as a guesthouse and reception area for 30 years.
08.09.56
(Courtesy Herald-Sun)
08.09.56
(Courtesy Herald-Sun)
In 1960, the University decided to sell the property and building, and it was demolished soon thereafter for the construction of North Carolina Mutual's new office building.
The front entrance in winter, not long before the house was torn down.
(Courtesy Duke Archives)
The rear, just before teardown. 01.31.61
(Courtesy Herald-Sun)
Four Acres, 1961
Four Acres, 1961
Four Acres, 1961
The demolition of Four Acres.
(Courtesy Herald-Sun)
Demolition.
(Courtesy Herald-Sun)
Interestingly, urban renewal took the outside edge of the property, including the fence. This appraisal photo from 1963 shows the property from the front of Duke Memorial Methodist looking southeast at the intersection of S. Duke and W. Chapel Hill Sts.
(Courtesy Durham County Library)
The North Carolina Mutual company began construction of their modern office building in 1964, as they had outgrown their historic headquarters on W. Parrish St.
Groundbreaking, with sign atop the Four Acres fence, 1964
(North Carolina Mutual Archives)
They hired architects Welton Becket Associates of Los Angeles, who had already completed multiple iconic modernist structures throughout the country - in part because of their racially-equitable hiring practices. Welton Becket worked with NC architect Marion Ham; Ham had previously worked with Edmund J. Austin in Southern Pines.
Elevator tower completed, 01.08.64
(Courtesy Herald-Sun)
(Courtesy Durham County Library)
N.C. Mutual building under construction, 1964 - looking northwest from Willard and Jackson Sts. The iron fence that surrounded Four Acres hasn't been taken down yet.
The completed building, looking northwest from near Willard and Jackson, 1966.
(Courtesy Herald-Sun)
Looking northeast from Vickers and Yancey, late 1960s. The Washington Duke Hotel can be seen to the right.
(Courtesy Herald-Sun)
Aerial view from above West Chapel Hill St., 1960s.
(Courtesy Chris Graham)
The building was completed to much acclaim; it was named one of Forbes' ten outstanding buildings of 1966 and one of Fortune’s top ten buildings of the decade.
However, sometimes bold design is a bit too bold for the harsh nature of reality - i.e. gravity. If you look at older pictures of the building, you'll notice that there was no corner bracing in the original design. Each floor was designed to be cantilevered from the center so that the corners could be glass. It seems that Welton Becket and Mr. Ham made a boo-boo, though, and the floors sagged. The corners had to be retro-fitted with structural concrete to hold up the floors, all the way down to the unfortunate addition of corners supporting the first floor.
NC Mutual Building, 2006.
11.07.09
What was a special modernist structure became fairly pedestrian after the loss of the cantilevered floors. It's not a bad structure, design-wise, but the heaviness of the concrete was previously mitigated by the fact that the floors 'floated.' Now it just looks more like a stolid lattice. The site plan is weak - creating a lot of dead space around the building that, while not overtly pedestrian-hostile, isn't exactly inviting.
What I can't get past is the demolition of Four Acres in order to build it. I'm not sure if the site had a certain symbolism, but the loss of the grand Ben Duke house was a deep wound for Durham - imagine if it were a Durham history museum today, or simply a tourist attraction.

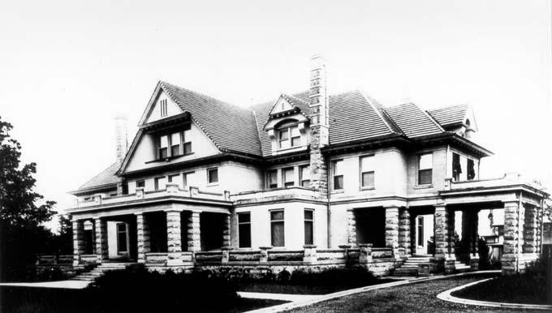
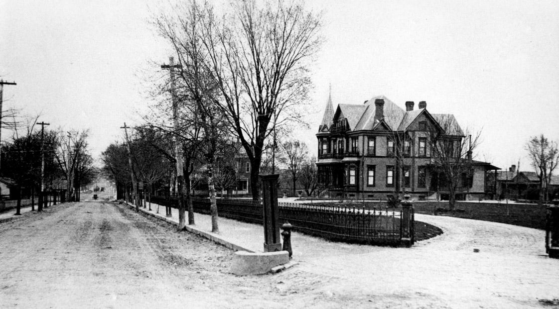
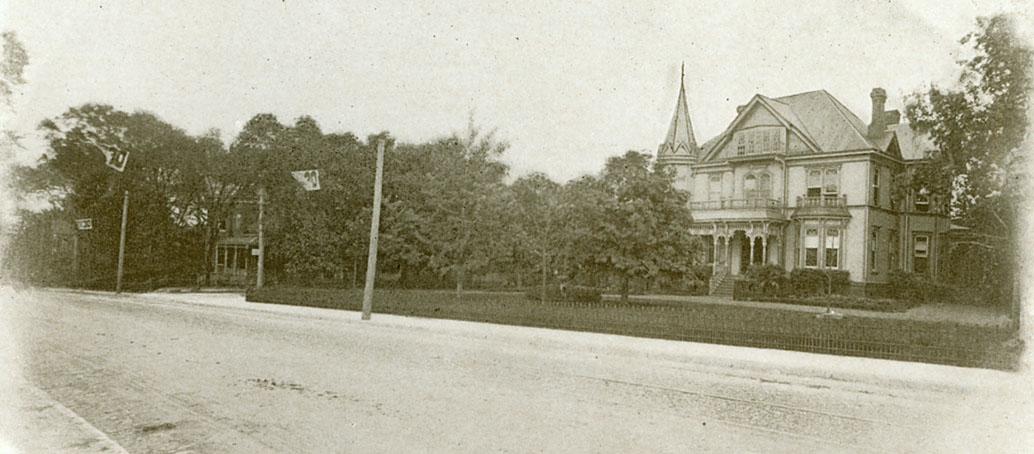
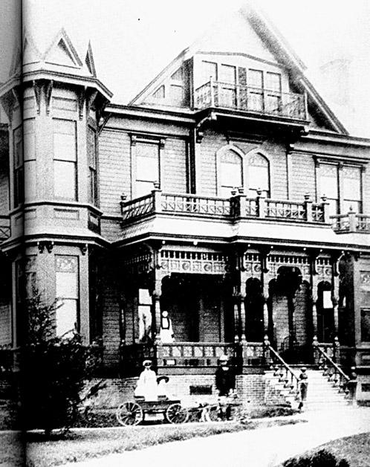
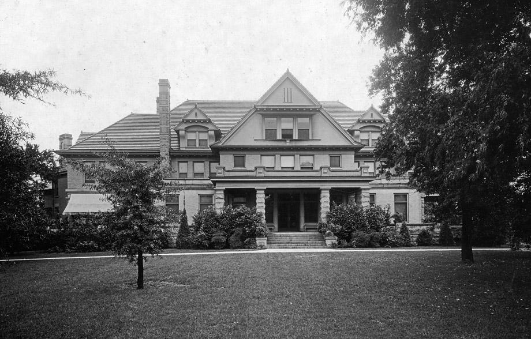
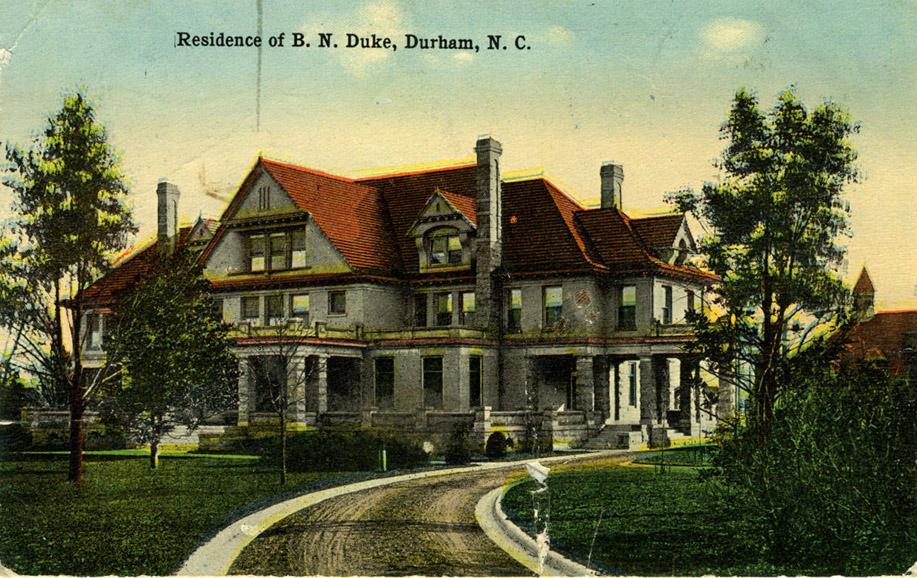
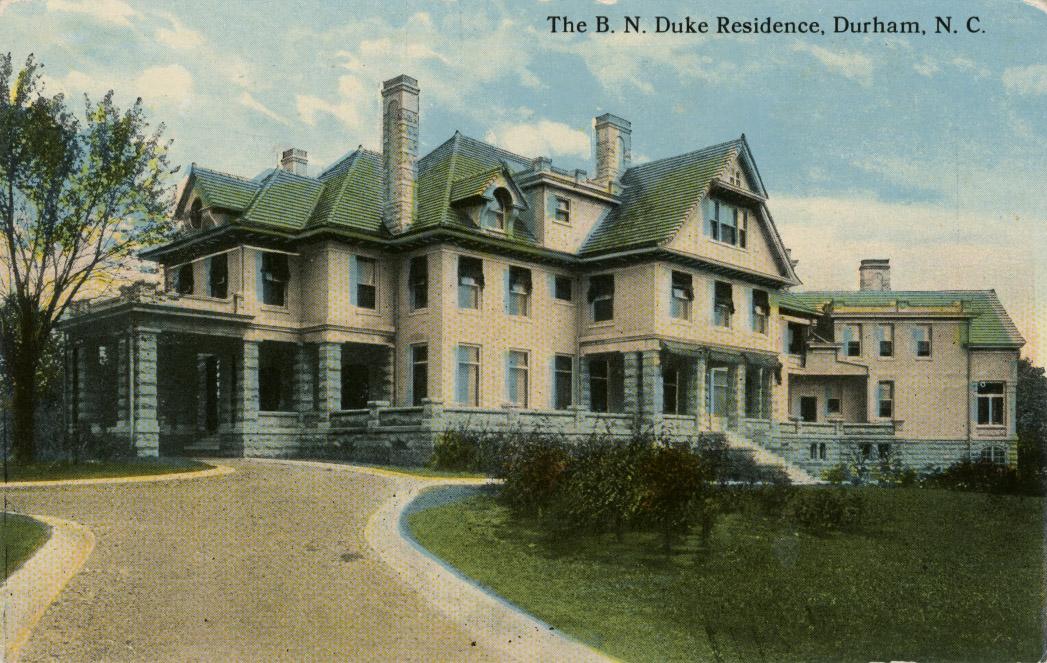
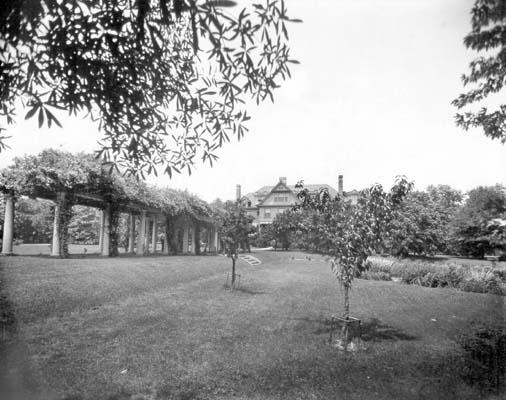
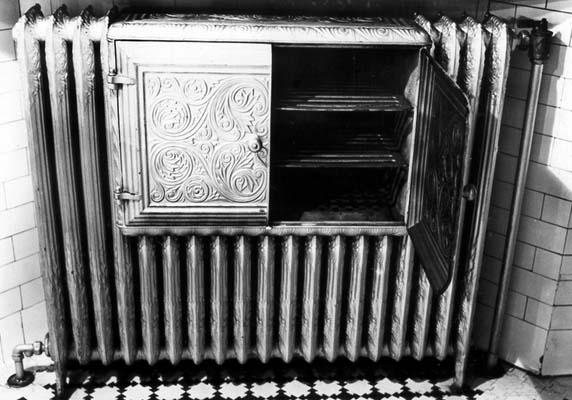
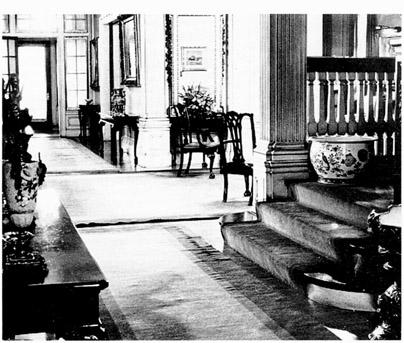
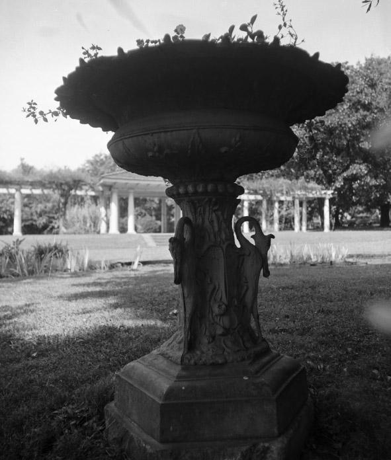
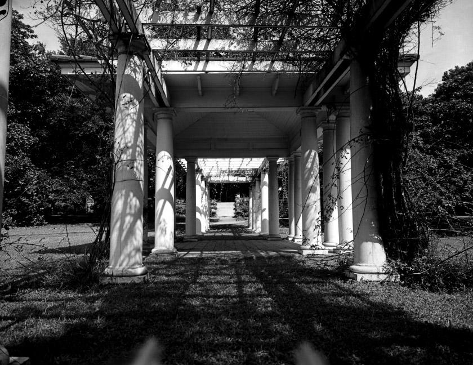
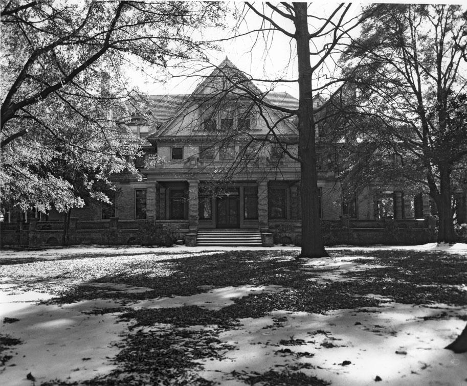
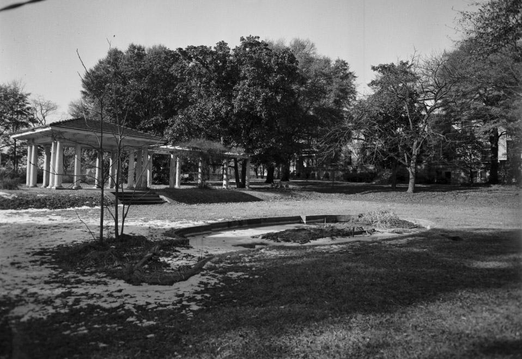
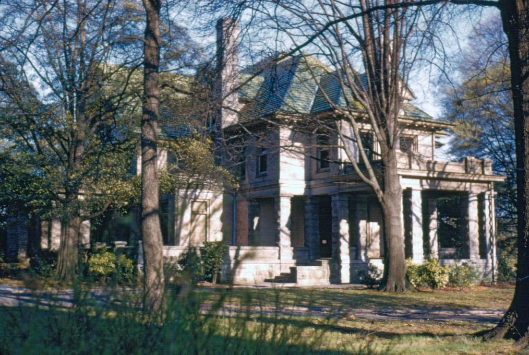
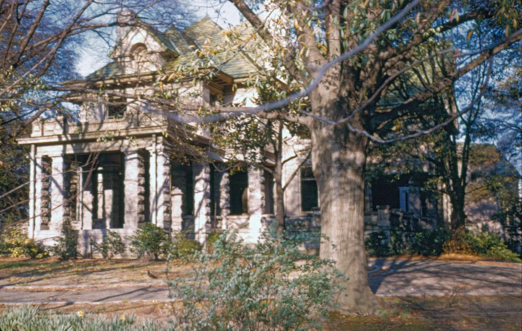
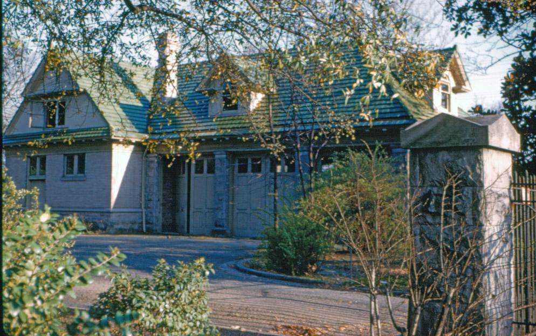
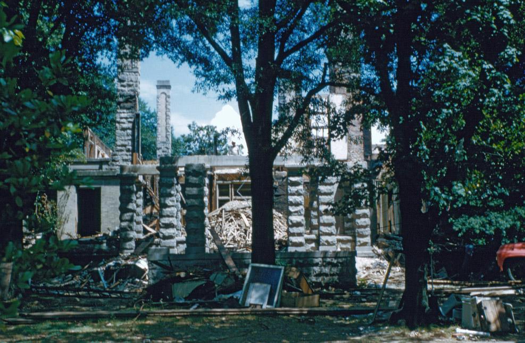
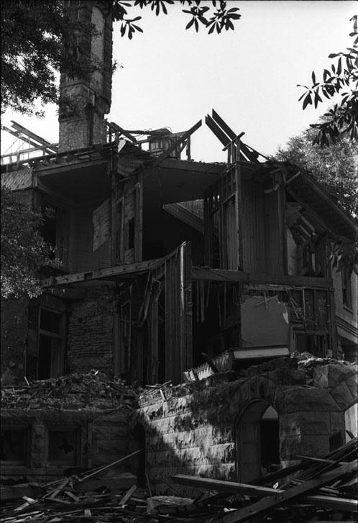
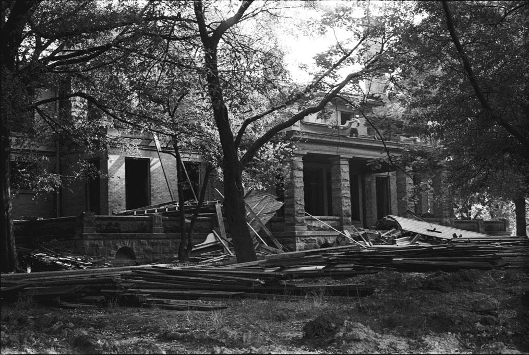
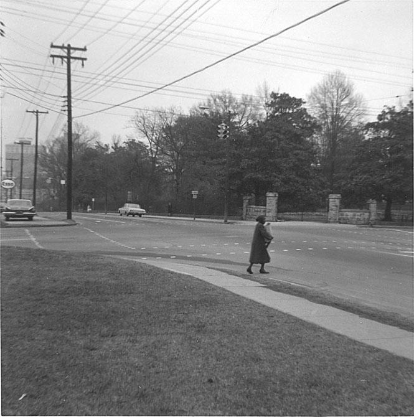
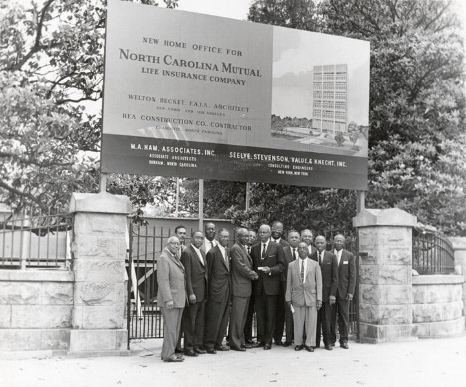
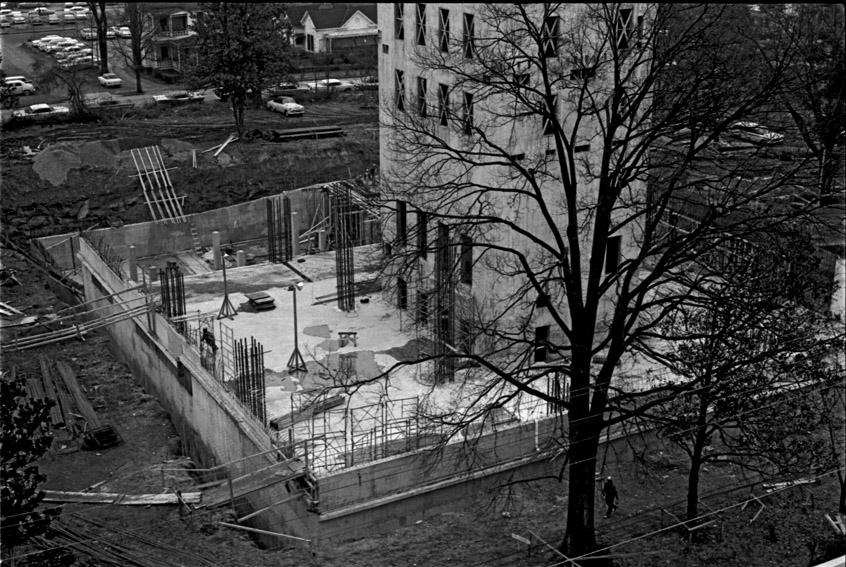
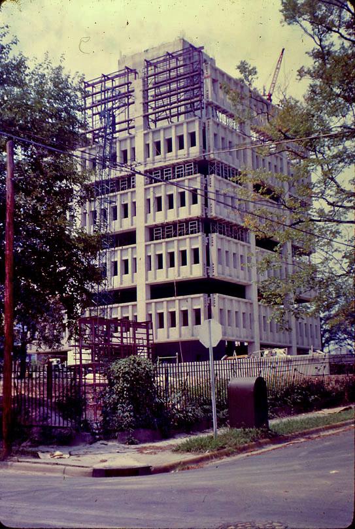
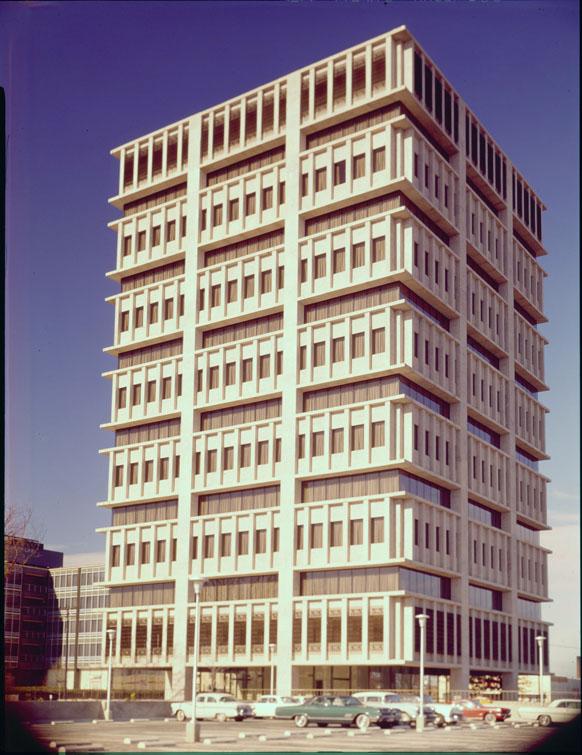
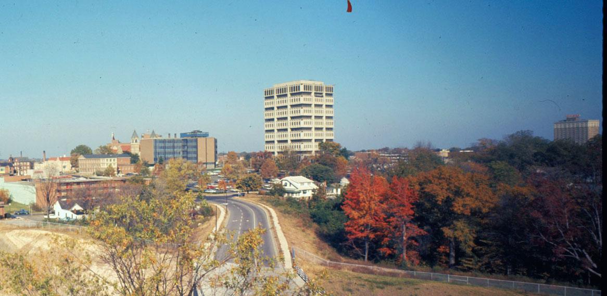
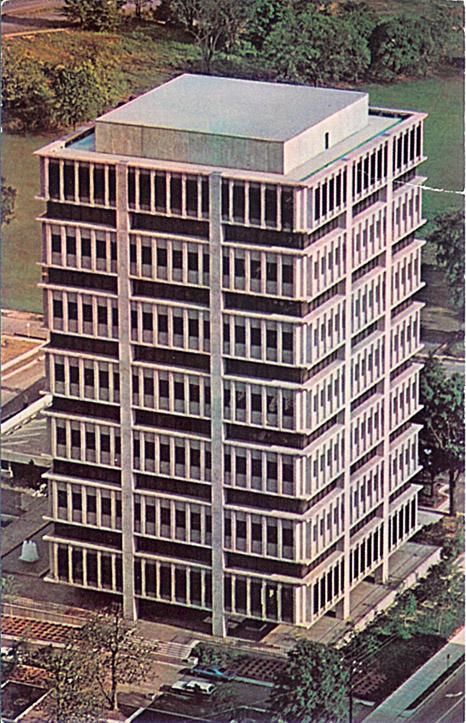
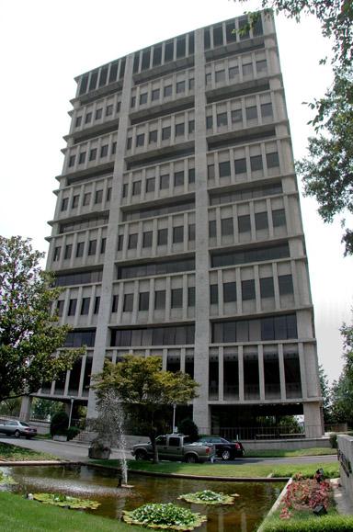
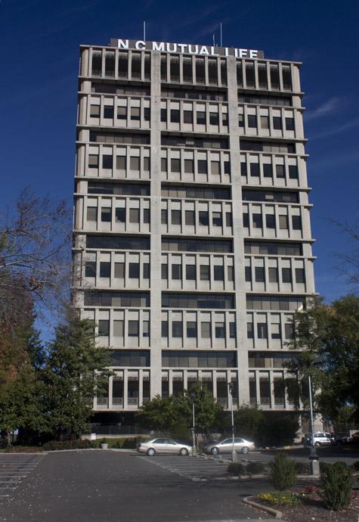
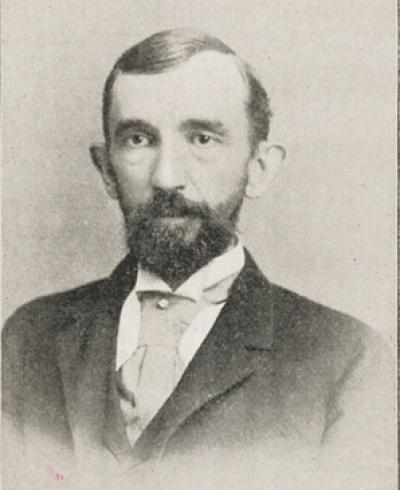
Comments
Submitted by UstaBeThere (not verified) on Sat, 8/13/2011 - 2:00am
Victoria, Victoria, Victoria. As presented, your point of view shows limitations, and it appears you wish to make a point without really knowing the facts. (Well done, GK) It is a shame Four Acres was torn down. I am happy that the North Carolina Mutual building was built, but another site would have been nice. I think that speaks more to mid-century mindsets rather than a vindictive placement. As far as your view of the Dukes, the St. Joseph's/Hayti Heritage Center is an example of Duke family contributions to the black community. Are you aware of who funded the original Lincoln Hospital in Durham? That, along with Duke Endowment grants to Johnson C. Smith University cripple your argument. Likewise, it does not seem that Julian F. Abele was refused work based on his race by Mr. Duke. Duke University has made great strides in recent years to advertise his role in its construction. Did you consider how many black families were actually in fair financial standing for that era See more...
Submitted by Anonymous (not verified) on Sat, 8/13/2011 - 2:00am
I'd rather see the house than that monstrous ugly concrete pile. Unbelieveable that Duke would sell off it's heritage.
Submitted by Carol (not verified) on Sat, 10/29/2011 - 2:42pm
I was given the opportunity to walk the halls of Four Acres before it was torn down. I was just a teenager at the time but after the visit on that Sunday afternoon it made my heart ache knowing that in a few days the house would be no more. Only photos in books of what Durham used to be. I think that was most likely the beginning of my love for old homes, I understand that every house can't be saved, but Four Acres was a major part of Durham's history and should have been saved. I agree with you and even said so during my tour of the site "Why can't we make it a museum?". The city of Durham and Duke (I believe Duke owned Four Acres at the time) let a part of our heritage go. I pass that corner every Friday and memories of the walk that day still haunt me.
Submitted by Anonymous (not verified) on Sat, 8/13/2011 - 2:00am
It's shameful that someone can be so ignorant that they can't see that a wealty person also created thousands of jobs and as a result of their success gave families and communities the ability to build a comfortable life and a vibrant community. What was the alternative? Tents and squalor? Yes the Dukes were rich, they gave a lot of it away too.
Submitted by Rik Rasmussen (not verified) on Thu, 8/23/2012 - 3:47pm
My father bought a pair of the huge stable/garage doors and the tracks they hung from. He installed them on a lrage shop he built behind our home, so that he would have an opening large enough to pull out the cabin cruiser boat he built. he also bought massive floor beams from the house which he had split at West Durham lumber for use as the rafters in the shop. I will find and upload a picture of the stable doors installed on his shop. I remember going with him into the basement of the house to see those massive wooden floor beams shortly before the dismantling began.
Submitted by Chris Mangum (not verified) on Thu, 8/23/2012 - 4:50pm
I was among the many who saw VP Humphrey come and dedicate the new building.
Submitted by RikR on Thu, 8/23/2012 - 4:55pm
The two carriage house doors my father bought are in this photo I took today 8/23/12. They hang from tracks and roll back and along the inside walls.
Submitted by Durhamite (not verified) on Sun, 2/17/2013 - 11:55am
On one of the color images of the house being demolished (#18 from the top), do I see a couple of stained glass windows propped against the tree in the foreground? Fluent in the history of NC and the Duke's impact on history, I don't blame anyone, but the demolition images do sicken me. As a curiosity, would anyone know where the stone/masonry was dumped? That material, probably still at its repository, would be of interest to someone/someplace.
Submitted by DW Duke (not verified) on Sat, 2/8/2014 - 12:10pm
It is disappointing indeed that the house was torn down. I too wish it had been preserved as a museum.
Submitted by Richard Miller (not verified) on Sat, 7/27/2013 - 11:52am
Regarding the Mutual Building, I recall when it was being constructed, it was supposedly the largest "pre-cast" concrete building in the world -- an appellation that I'm sure was overtaken by other buildings soon thereafter. Also, I heard that the building as constructed, was seriously "out of plumb" -- to the degree that there were problems with the operation/installation of elevators originally. I do not know if this is true or not but I did hear it repeated several times back then. Also, as many may likely recall, given the era in which the building was constructed, it was jokingly referred to by some in the white community by a very derisive nick-name that was well-known at the time, but one that I prefer not to repeat here. The nickname reflected, of course, an unpleasant reality of the era.
Submitted by jim (not verified) on Sat, 7/26/2014 - 11:44am
From a trusted source I was told there was a large safe in a wall still in the house that had been covered over several times with paint and wallpaper. It was opened by a locksmith while the house was being demolished. He said there were gold bars stacked as high as his head in it. He was over 6 ft. tall.
Too bad it wasn't used to preserve the house.
Submitted by Surham ire (not verified) on Mon, 2/9/2015 - 11:00pm
Years ago I worked at Duke Homestead. They had a curved brass (gas?) light sconce. Not much to it; just the curved pipe with a slight ornamentation on each end. Just kinda cool to hold and know where it came from and who it might have seen at one time.
Add new comment
Log in or register to post comments.