Cranford-Wannamaker house from Faculty Row, 1890s
(Courtesy Duke Archives)
One of the four remaining (of the five original five) Faculty Row houses on the campus of Trinity College now sits at 1019 West Trinity Avenue. Built contemporaneously with the original college in 1891, the house was perhaps the most elaborate of the five and was built according to plans of New York architect R.W. Shoppell, who designed the plans for hundreds of Victorian-era homes of the late 1800's and sold them via mail order through his company, the Cooperative Building Plan Association of New York City. The present crenelated tower originally supported an onion-shaped dome at its peak, which was removed around 1900.
R.W. Shoppell House Design #174 - front elevation
R.W. Shoppell House Design #174 - floor plans
The actual design of the Cranford-Wannamaker faculty house expanded on Shoppell's plans for his house #174. Specifically, on the main floor there was an additional room added behind the hall accessible from the dining room. On the second floor there was an additional bedroom added on southwest corner of the home and a bathroom on the west side.
(Shoppell's Modern Houses, Complete Collection 1887)
1895 Picture of Washington Duke Building with Cranford-Wannamaker house (lower right)
(Courtesy of Duke University Archives photo collection)
1902 Map of Trinity College.
(Courtesy Duke Rare Book and Manuscript Collection. Scanned by Digital Durham)
1913 Sanborn overlay on present-day satellite imagery.
As with all of the Faculty Row houses, this one provided housing for several professors during its tenure on the college campus. One of the most notable was William Cranford, a professor of Greek and later a Dean of the College. Cranford was a Trinity College graduate, Class of 1891. He married Nellie Edwards, Trinity College Class of 1892. They were the first Trinity (Duke) couple to be married and they moved into this home in July 1895, shortly after their wedding. The most renowned occupant was William H. Wannamaker, who held multiple administrative posts at the college, helped build the athletics program at the college, and became editor of the South Atlantic Quarterly.
The house was moved to 1019 West Trinity Avenue in 1916 when Guess Road (Buchanan Blvd.) was widened and the stone wall was built around the Trinity College campus. It still stands at this location.
(Below in italics is from the National Register listing; not verified for accuracy by this author.)
This two-story 1891 Queen Anne style frame cottage is the most significantly altered of the four surviving Trinity College Faculty Row houses (noved to its present location about 1918.) Originally the house featured·an exotic onion-shaped dome surmounting the tower. When the dome was removed around 1900, the tower was reshaped with its present flat roof and crenelation. The house remains one of the most distinctive of this group of cottages, not only for its medieval looking tower, but also for the elaborate shingle work on the second story: the undulating, variously sized shingles create a wave-like effect. The first floor is sheathed with German siding. A front door with leaded glass sidelight is sheltered by a small engaged porch supported by
box posts.
1019 W. Trinity, 02.21.10
1019 W. Trinity, 9.19.24
__________________________________________
from A Home in the City: The Trinity Park Fall Home Tour, October 16, 1983:
1019 West Trinity Avenue
The Cranford-Wannamaker house was built in 1891 on the grounds of Trinity College (now Duke's East Campus). Its most outstanding exterior features were the elaborate stick and shingle work and a tower topped by an onion dome. It housed some of the earliest indoor plumbing in Durham. The house was occupied by faculty members including William Cranford, Dean of Trinity College, and William Wannamaker, Dean of Trinity and later Duke.
The bathroom retains its antique fixtures, but the onion dome was removed in 1900 when the house was "remodeled." It was moved to its present site in the 1910s when all the faculty houses were relocated off campus. The house was nominated to the National Register of Historic Places in 1979.
When the Beales purchased the house it needed both structural and cosmetic work. It now has a new roof and heating system, and the structural work is largely complete. Much of the finishing work remains to be done. Duncan and his brother Eric Beale have done much of the work themselves, including replacing siding, installing replacement windows, plastering, and laying tile. Eric designed and is now working on walnut kitchen cabinets that replicate the distinctive style of the original woodwork.

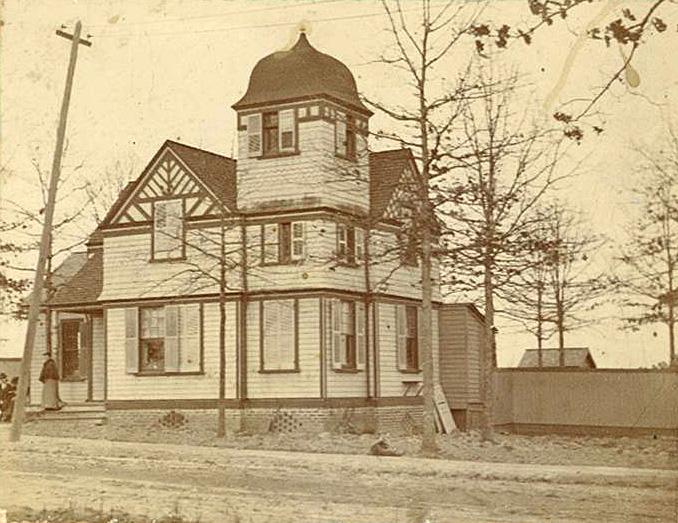
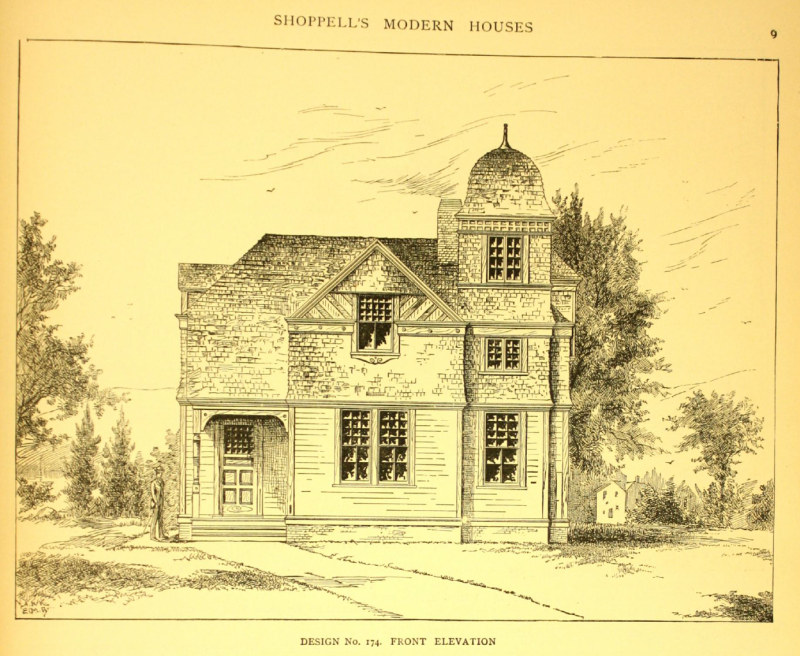
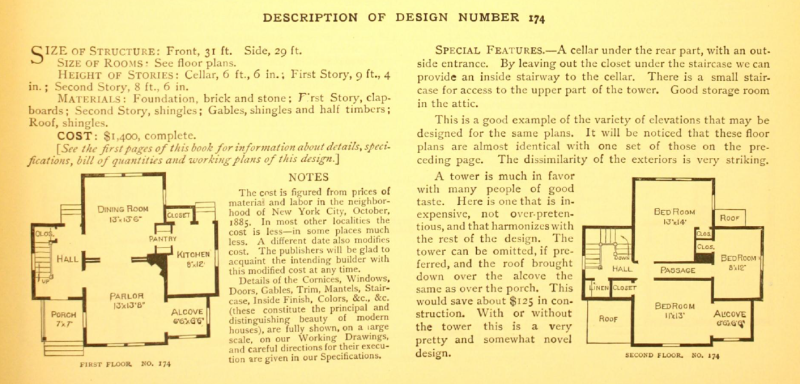
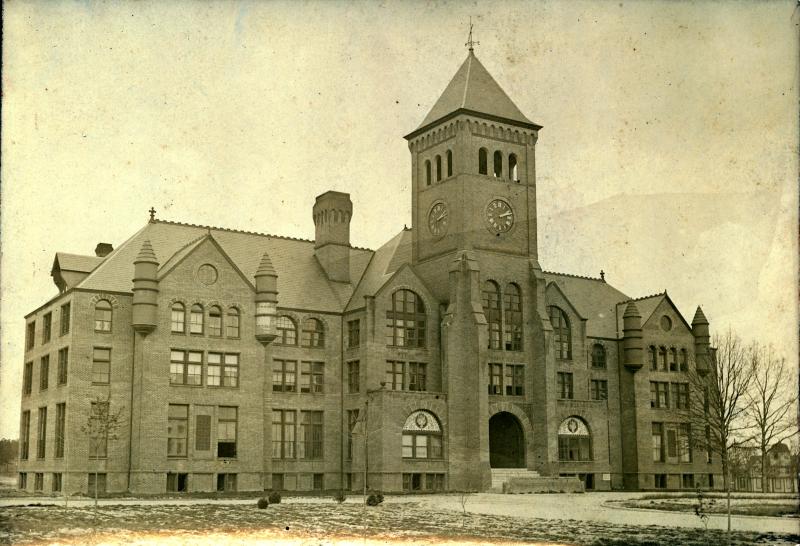
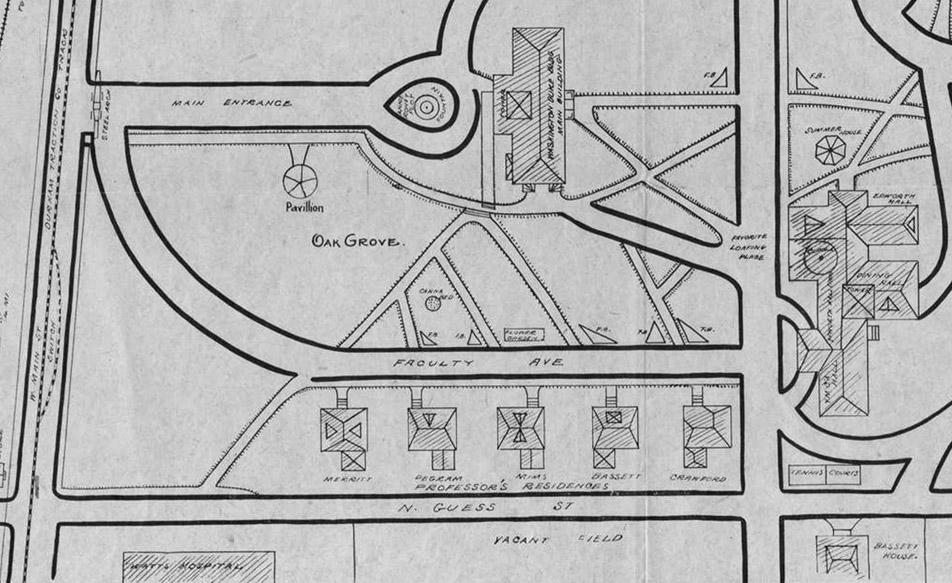
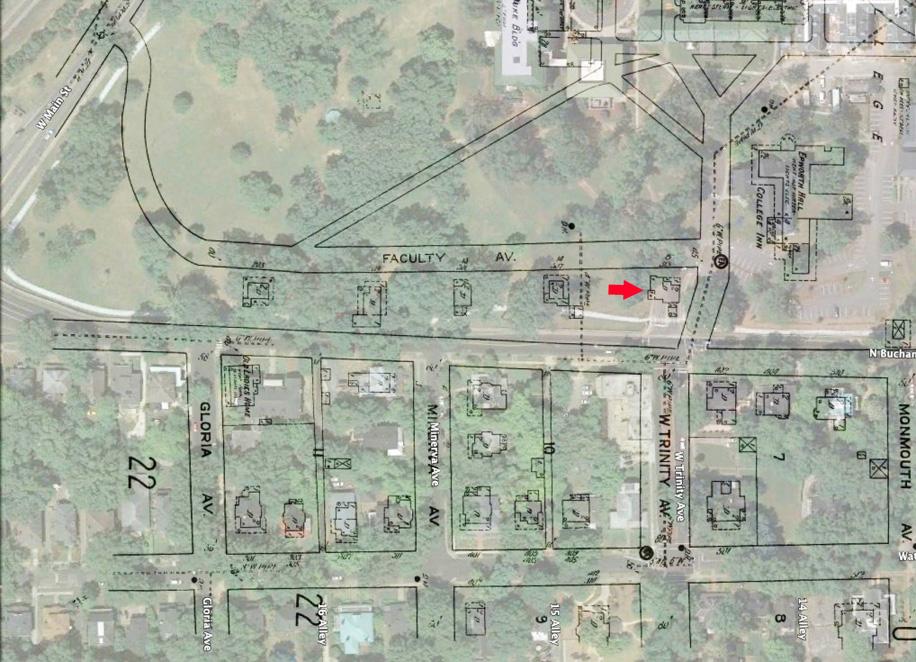
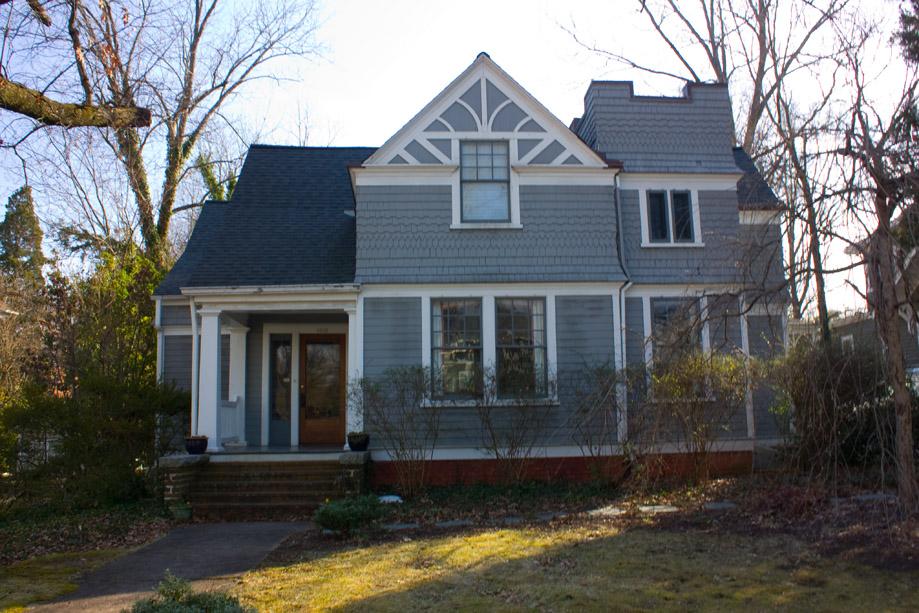
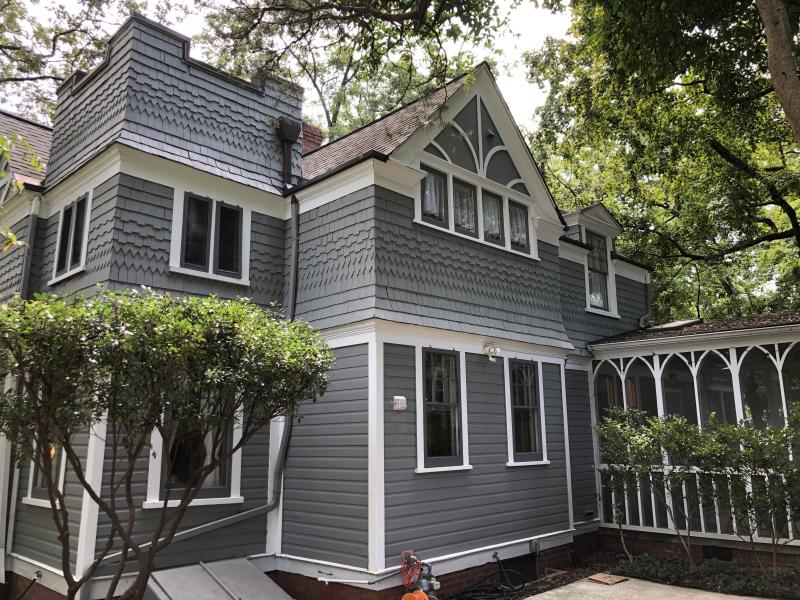
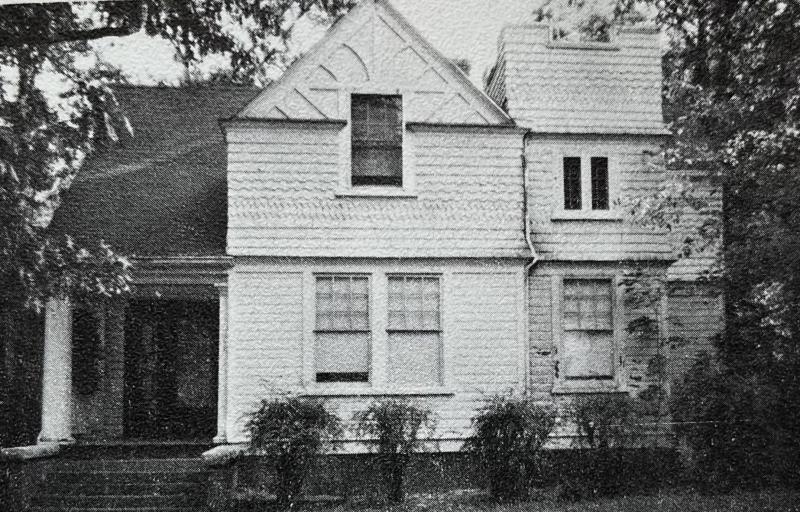
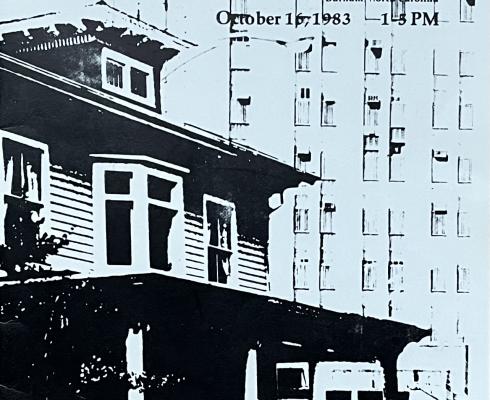
Comments
Submitted by Anonymous (not verified) on Wed, 3/3/2010 - 6:22am
Great work Gary. How did you know about the dome? The picture of the existing house is wonderful but you can see the decapitation of the dome easily now that you have identified it.
Thanks for all you do!
Submitted by kwix (not verified) on Fri, 3/5/2010 - 1:25pm
A Russian-inspired house? I would never have guessed.
But even if I did not know, I think it looks really weird without the dome. Something about the curved slope of the shingles requires something suitably curvy on top of the tower.
Very interesting, Gary!
Submitted by Batman (not verified) on Sat, 3/6/2010 - 12:35am
Growing up, I remember this house as one of the excentric oddities expected in its neighborhood. I thought something was missing and it just didn't look complete. I never considered an onion dome. I think when I read "crenellated tower" in its description about 25 years ago, I quit wondering and chalked it up to personal preference.
Add new comment
Log in or register to post comments.