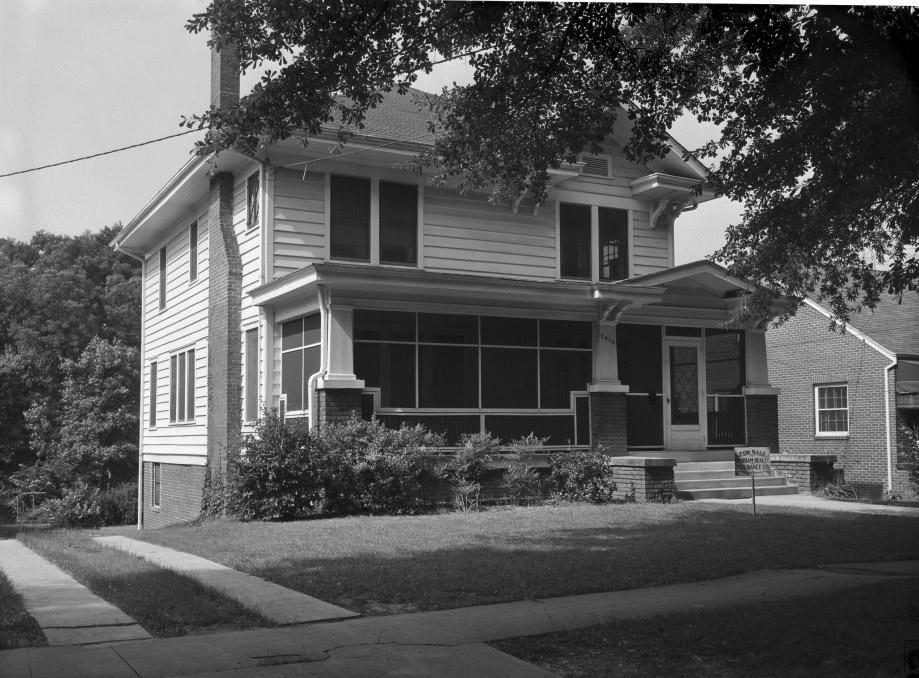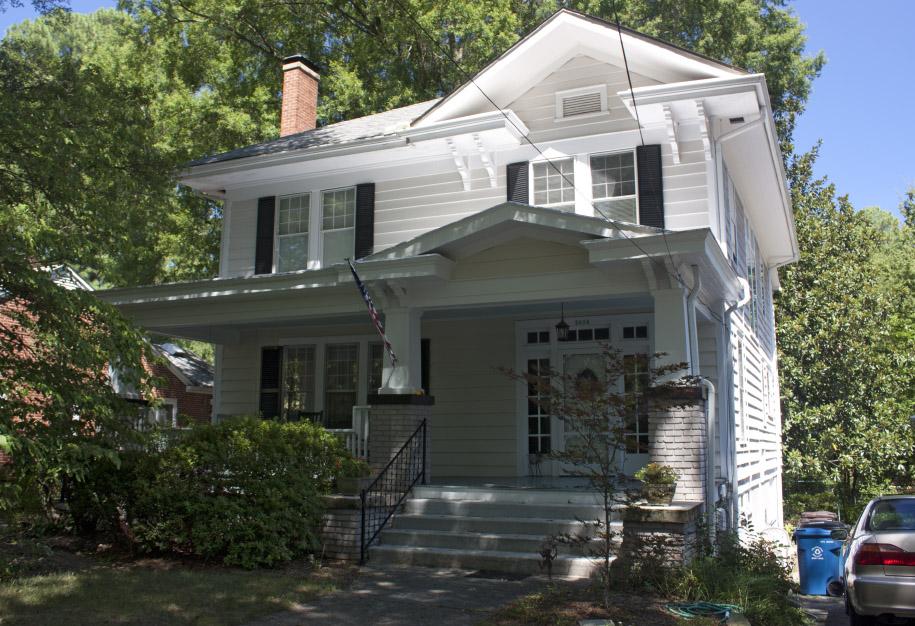06.09.60
Andrew Anderson House.
Foursquare house with a hip roof, front gable, and wide boxed eaves with paired curvilinear brackets. Windows are paired 9-over-1 sashes. It has plain siding and a replacement front door with transom and sidelights. The full 1-story porch features massive Craftsman posts with brackets and the original railing. Other exterior features include a shallow entrance gable and an end chimney.
1930 CD: Andrew Anderson occupant.
08.28.11
(The information below in italics is from the Preservation Durham Plaque Application for the Whitmore-Middleton House)
This handsome foursquare house was built in 1924-25 by James Lorenzo Whitmore (1858-1939). He was 66 years old and a widower at the time. He resided in the house with his adult daughter Susannah (Sudie, 1887-1978) only briefly. In 1929, they moved to the house located at 2009 W. Club; however they kept the house at 2404 as a rental property. James Whitmore was a baker and grocer. His business was located at 210 E. Parrish Street for many years. Later it was located at 800 N. Mangum street where the offices of UDI are located now. Sudie Whitmore was a teacher at the Fuller School (Hill's Durham Directories 1919-1929).
From 1929 until 1934, the house was the home of Duke law professor and university legal counsel, Judge Thaddeus Bryson, his wife, Zulia, and their daughter, Kathleen. Before joining the Duke faculty in 1929, Bryson served as solicitor for the 20th Judicial District (1902-1910). In 1918 he was elected judge in that same district (Durham Morning Herald, August 10, 1948). He resigned his post in 1928 and moved to Durham the following year (DMH, August 30, 1950). In 1934, Bryson was sued by Geneva McGachern, a woman from Davidson County, as the result of an automobile accident near the intersection of Highways 55 and 54. McGachern alleged that Bryson's vehicle crossed the center line and struck the vehicle in which she was a passenger. She claimed to have suffered a broken back and sought damages of $40,000. Bryson defended the action by asserting that the driver of the other vehicle was an underage student and inexperienced driver. The lawsuit occupied the pages of the newspapers for a time (DMH, November 15, 1934).
Bryson retired from Duke after 20 years of service. He was very highly regarded and noted for his creation and operation of the law school's Practice Court. He died in 1950 in Bryson City, the town of his birth.
Following the Brysons' tenancy, 2404 W. Club Blvd. was occupied by Andrew Anderson, his wife, Phoebe, and their children, Laurena and Norman. Andrew Anderson was a professor of Latin at Duke from 1929 until 1936 (Duke University Archives). During the later 1930s, the house was home to Wallace Stamey and his family. Stamey was the managing editor of the Morning Herald newspaper. In 1940, the Whitmore heirs sold the house to Vern Bell and his wife, Daisy. Bell operated a heating and air- conditioning business in Durham, V. E. Bell and Sons, at 115 S. Mangum Street. The Bells resided in the house until 1960.
In 1960, Harry and Jean Middleton purchased 2404 W. Club Blvd. Harry was production manager at WTVD. They divorced in the 1960s, but Jean and her family continued to reside in the house. It is Jean's home still. Jean was a professional model before becoming a homemaker. She studied architectural drafting at Durham Technical College and in the late 1960s and early 1970s, she worked for City Planning and Architectural Associates in Chapel Hill. In 1973 she joined Durham architect Max Isley as a draftsman and worked for the firm until 1979. During that time she drew the plans for a number of Durham's modernist homes - mostly in the shed style. Later she became in-house architect and construction manager for Eastowne Office Park off the Chapel Hill Blvd. Before her retirement she was in-house architect and construction manager for Alston Technical Park in the Research Triangle Park and she was construction manager for Organon Teknika in the Treyburn project. She is recognized in "Pioneering Women Architects in North Carolina" on the Triangle Modernist Homes website.
The house is a large, modified, right-hand foursquare with colonial revival features. The principal modification in the plan is the addition of a third pile at the rear. The front entry is surrounded with lights in colonial-federal fashion. The pyramid roof is interrupted by a broken-based pediment over the entry. The projecting trabeate front porch extends the length of the façade and is supported by truncated pylons on tall brick piers. It, too, contains a shallow pediment over the entryway. The pediment returns and the porch cornice at the entry are set off by scalloped decorative brackets arranged in pairs. The entryway is balanced with triple double-hung windows with nine-over-one lights. Above, two double window sets are organized above the window and door openings below. The house is clad with wide claps framed at the corners. On the east side of the house, the stair landing is lit by outsized double windows rising to the top of the deck.
The house has been well maintained and is very little altered. There is an addition on the rear which includes a sun porch. It is not visible from the street. The stair, the fireplace, and the casework in the principal rooms, are all original and are typical of colonial revival in the early 1920s. The kitchen and baths have been updated. A new master bath was added upstairs above the sun porch.



Add new comment
Log in or register to post comments.