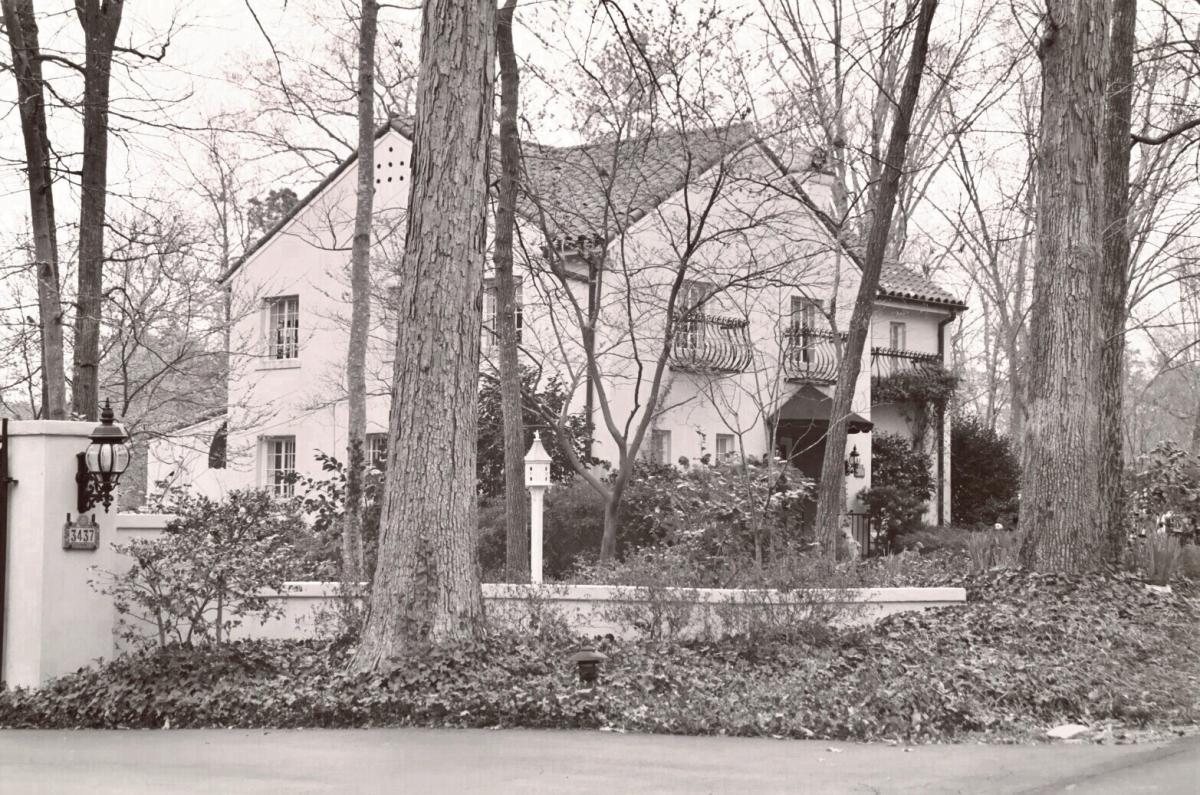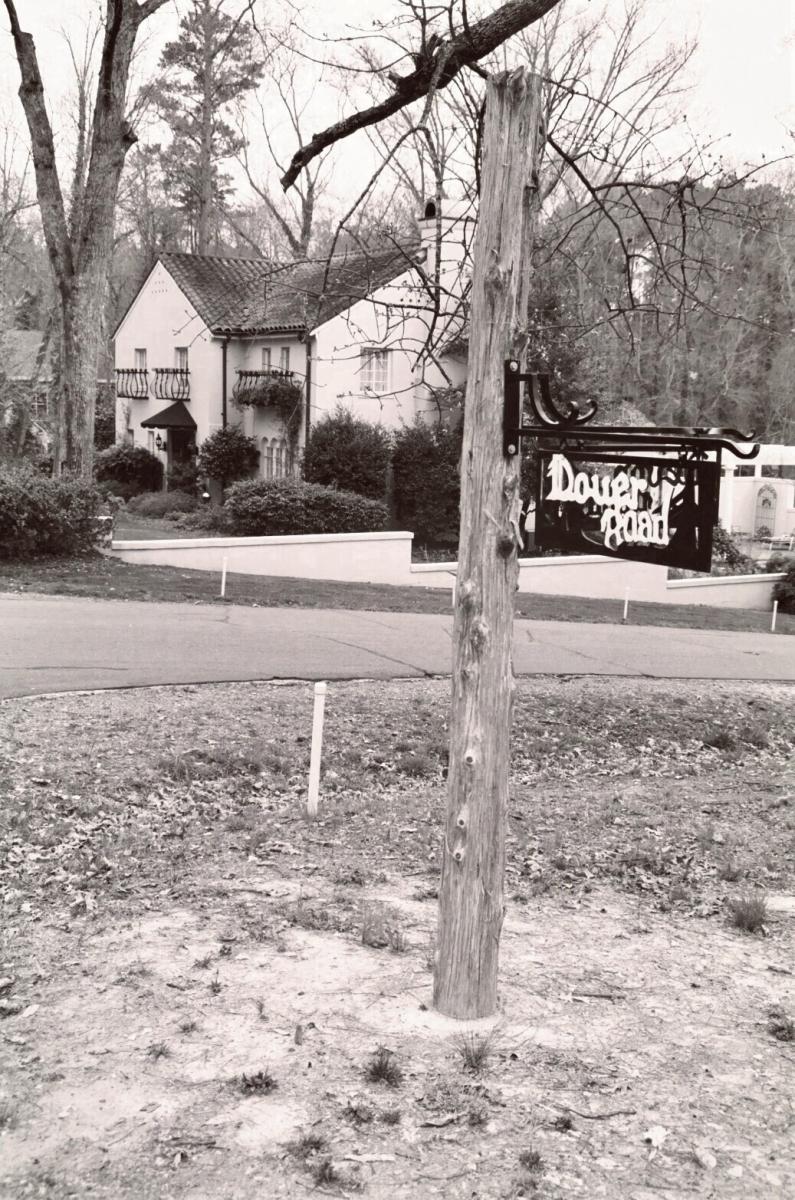Hope Valley’s only early instance of the Spanish Colonial Revival style is found in this
two-story stuccoed brick house. The terra cotta tile roof, flat stuccoed facade and cleanly incised
fenestration of metal casements identify the style of the building. The most distinctive exterior
characteristics of the house are found in the variously sized main facade fenestration that includes
a triple arched window. Cut stone surrounds the recessed entrance, exposed rafters protrude
from the eaves and pigeon holes mark the top of the gables. The Spanish Colonial Revival theme
is carried throughout the interior with tile floors, rooms at various levels, carved ceiling beams
and period mantelpiece in the living room, and an enclosed staircase to the second story. The
earliest occupant of the house, which may be one of the ten original Hope Valley houses
constructed by the Mebane Company, was Dr. D. T. Smith, the first chairman of Bacteriology at
Duke Hospital.
In the course of a 1980 renovation for the present owners, minor changes were made to
the second-story plan and portions of the original exterior of ochre-colored brick were stuccoed
so that it would be more in keeping with its period revival style. One of the outstanding features
of the property is its enormous yard. Extending from the rear sunporch are a series of walled and
terraced gardens that include a formal English garden with a fishpond; ivy-covered grounds lead
to the dense woods, extending from the lowest stone terrace.
This charming little house is like no other in Hope Valley and architecturally speaking it
is one of the most significant houses in Durham. What makes it so special, of course, is its high-
style Spanish Eclectic design.
For a residential design usually associated more closely with the southwest and Florida
than the upper south, Durham has a small, respectable collection of Spanish eclectic houses. Of
these, however, few are as interesting as the D.T. Smith House. Before World War I, American
houses displaying Spanish influences were mostly in the Mission style. These houses are
distinguished by their signature curvilinear, Alamo-like, gable parapet. In Durham, the foremost
example of the Mission style is Hill House, the home of John Sprunt Hill on South Duke Street.
After the war, residential architects began to experiment with a range of home designs drawing
much more heavily on actual Spanish and Mediterranean precedents. The movement toward
greater historical accuracy in Spanish-influenced architecture was significantly stimulated by the
1915 Panama-California Exposition in San Diego. The event received considerable attention
nationally and, as a result, things Spanish became the fashion. Throughout the 1920s and ‘30s,
architects responded to popular demand with house designs ranging from modest bungalows to
the Palm Beach mansions designed by Addison Mizner.
Defining features of the Spanish Eclectic are low-pitched tiled roofs, stuccoed walls,
casement windows, heavy doors surrounded with stone or tile, triple-arched focal windows, and
balconies decorated with turned wooden balusters. Where space allowed, Spanish Eclectic
designers joined courtyards or semi-enclosed patios to their houses. Wing walls, sometime
containing garden doors, are also common exterior features.
The D.T. .Smith House was designed by Durham architect, George Watts Carr. Whether
the design was one chosen by Hope Valley’s developers, Mebane and Sharpe, or by Dr. and Mrs.
Smith, is unclear from the record. The Smiths bought the property in 1932, but the house may
have been built earlier. All of the principal design elements of the Spanish Eclectic are present in
the house. As you approach the front entry, notice the tile roof and the stuccoed walls. The
recessed front door is surrounded by slate. To your left is a curved wing wall. On the wing to
your right, note the triple-arched focal window giving light to the large living room inside. The
casement windows are set in thick, solid masonry walls. The iron grills at the windows are no
original, but are in keeping with the Spanish Eclectic style.
The interior plan of the house is very similar to the Tudor Revival style Branscomb House,
also designed by George Watts Carr. Immediately to your left as you enter is a small study. On
the right is a sunken living room running the original width of the house. Spanish decorative
features on the interior include the molded beams on the ceiling and the tile floors. Unfortunately,
the original mantelpiece in the living room appears to have been removed by a previous owner.
At the rear of the hall is the dining room. The tray ceiling here is not original, but the plaster cove
where the wall and ceiling join may be. The large bay window supplies soft northern light all day
long. Semi-domed wall niches provide formal display spaces. A butler’s pantry once joined the
dining room to the small original kitchen. The pantry was sacrificed to enlarge the kitchen some
time ago, but its cabinetry has survived.
Upstairs, you will find a large master bedroom with its own small fireplace and three
smaller bedrooms. Running along the back of the house is what was once an open Spanish-style
balcony with fancy turned posts and balusters. Today it is an enclosed sitting area with what
must be the finest view in Hope Valley.
Below the house is a full basement containing a large, comfortable den, a bedroom and a
full bath as well. These spaces appear to be modern additions. The elaborate faux finishes on the
woodwork were applied in the 1980s.
Successive owners have added an enclosed patio and fountain to the terraced back lawn.
The current owners, Douglas and Barbara DeBank, added the pergola to support climbing
‘‘Lady Banks” roses, a floral pun on their name and an architectural modification wholly
appropriate to the style of the house.
Because it so adds to the architectural richness of the neighborhood, the Smith House has
always been a Hope Valley favorite.



Add new comment
Log in or register to post comments.