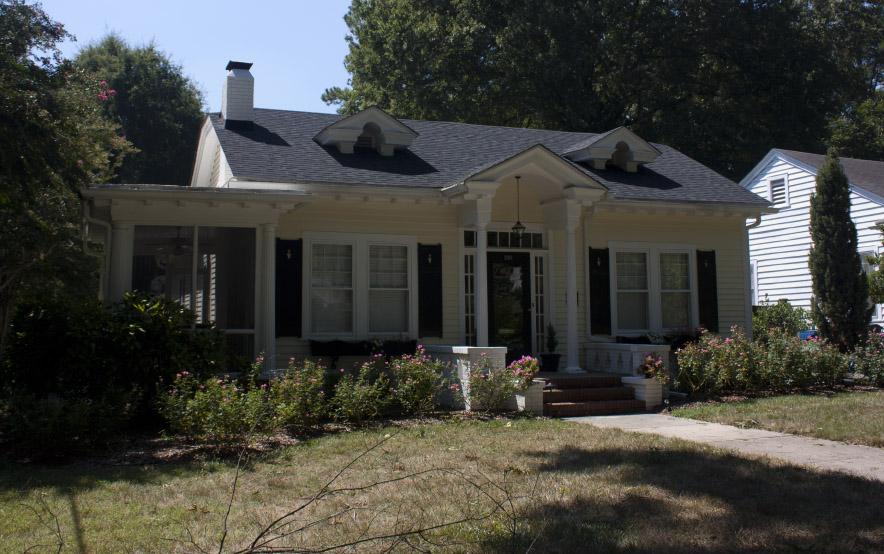08.28.11
Mitchell-Baker House.
Side-gabled Classical Revival cottage with corbeled eaves, vented dormers, 9-over-1 paired windows, a paneled front door with transom and sidelights, and a classical arched entrance porch with fluted columns. The side screened porch has fluted columns.
D. C. Mitchell Jr., bookkeeper at Durham Lumber Co., had this built. In 1955 the R. J. Bakers purchased it.
(The following information in italics is from the Historic Preservation Society of Durham Plaque Application for the Mitchell-Baker House)
This house was built for Dillard C. Mitchell, Jr., and his wife, Ada Louise Woody Mitchell, in 1924 (The Mitchells purchased the property in January, 1924 and are listed as residents here in the 1924 edition of Hill's Durham Directory.) Mitchell was the bookkeeper for Durham Lumber Company, a firm owned by his father, D. C. Mitchell, who resided at 2015 W. Club Boulevard.
The house has a bungalow floor plan and its exterior elements are arranged in the cottage form; that is, the rectangular structure is covered by a "T" roof plan. This places side gables over less than half the length of the depth of the house and a broad end gable at the rear. As a result the house appears to be much smaller than it actually is when viewed from the street. The house is a Colonial or Neoclassical bungalow, a style popular nationally in the 1920s and especially popular in Durham at the time. (The house next door at 2303 is also a Colonial bungalow and there are many others in the surrounding district.)
The one-story structure is clad with narrow, shiplap clapboards and the arrangement of the windows and door at the front is symmetrical. The decoration of the house within and without is unusually rich with classical details. The pedimented Salem entry is supported by slender fluted columns as is the small porch on the east side of the house. The central pediment is echoed by the two purely decorative dormer vents on the front slope of the roof. The cornice on the front façade is supported by modillions for its entire length. The front door is surrounded by a narrow band of lights to the sides and above in a typically classical arrangement. The double windows to either side of the door still display their original decorative paneled shutters.
For a house this size, the public rooms are spacious (at the expense of the bedrooms). The living and dining rooms are separated by an impressive colonnade composed of oversized fluted columns and an architrave displaying both dentil and bed moldings. The decorative fireplace is typical of the 1920's expression of the Colonial style.
The Mitchells resided in the house until 1954. By that time Mitchell was the office manager for the Erwin Club. He and his wife built a very small brick cottage facing Virginia Avenue on the rear portion of their lot at 2301 W. Club Boulevard and moved there. In 1955, they sold the Club Boulevard house to Rudolph and Edna Baker, their neighbors at 2303. Baker was Assistant Postmaster in Durham. His father-in-law was Postmaster. The Bakers resided at 2301 until 1995 when Mrs. Baker sold the house to Joseph Charles Neff and his wife, Karen Otsea (Mr. Baker had died shortly before the sale). Neff was (and is) a reporter with the News and Observer newspaper in Raleigh. Ms. Otsea was (and is) a writer and researcher for a non-governmental organization.
During their tenure, the Bakers moved the present outbuilding onto the property from another location. Although the building was originally a garage, it has never served that purpose at 2301. Indeed, it is elevated approximately a foot above the level of the driveway. The Neff family replaced the crumbling front stoop, screened the side porch, modernized the kitchen and bathrooms, and extended the house to rear approximately ten feet with a seamless addition that reused siding materials and window sashes. The space created allowed them to add two small bedrooms and to enlarge the master bedroom. They also built an office in the outbuilding. They wisely decided not to eliminate the original breakfast nook which gives the house so much of its period character.
In 2007, Mr. Neff and Ms. Otsea sold the house to George and Madalena Arky, the current owners.


Comments
Submitted by Betty Reiter (not verified) on Thu, 8/30/2012 - 2:56pm
The Bakers had previously lived next door at 2303. Mr Baker died November, 1994. Mrs Baker sold the house a year later. After that, owners made external changes to the original house, including screening in the side porch, removing most of the porch which originally went all the way across the front connecting to the side porch, and extending the back of the house. There were also internal changes.
Submitted by ron wilde (not verified) on Wed, 9/12/2012 - 4:58pm
what is this site?
Submitted by gary on Wed, 9/12/2012 - 5:15pm
I don't understand the question....
Add new comment
Log in or register to post comments.