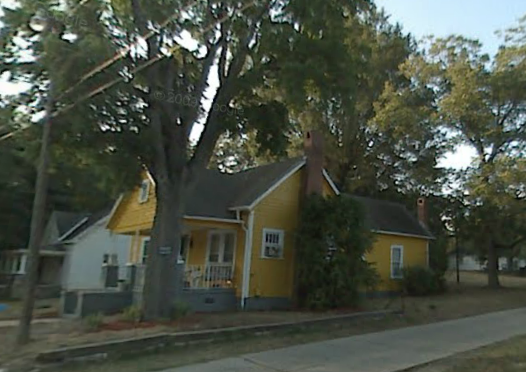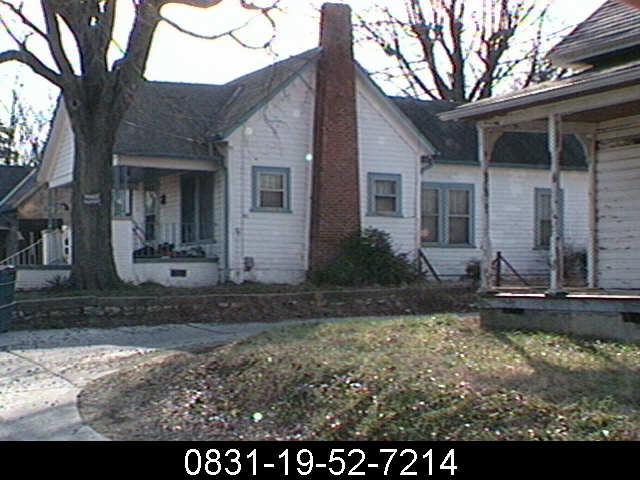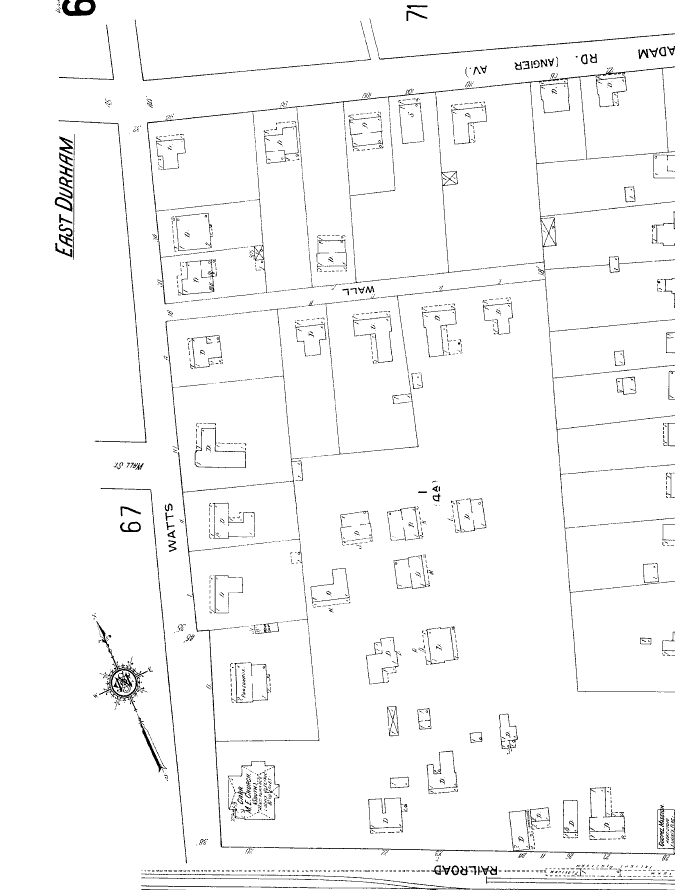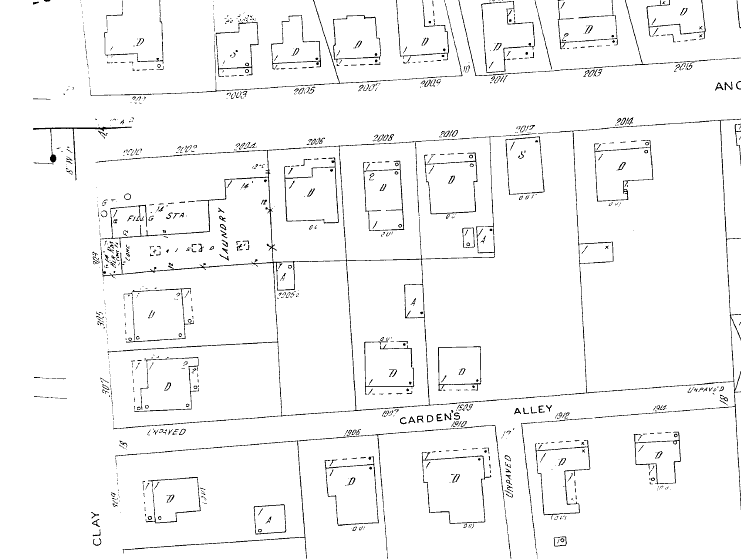(Below in italics is from the 2004 East Durham National Register listing; not verified for accuracy by this author.)
House. 1-story side-gable house with such late Craftsman features as German siding, 4- over-1 vertical sash windows, a Craftsman-style gable end chimney, and a gabled porch with Craftsman brick piers. The porch has replacement metal posts. A house stands here on the 1913 SM, but was probably replaced by this house.
What a difference a nice paint job makes! The tax records show a much bleaker version of this home.
I agree with the National Register listing in that this home has features generally more associated with a decade or two later, but sure enough there was a house listed on the 1913 Sanborn map of very similar shape(see below). I'm not the best at deciphering Sanborn maps but it looks like it could be the same building with perhaps later Craftsman features added in the form of the porch in later years. In 1917, this section of street was called Wall Street instead of Carden Alley. The western part of Wall Street is present day Vale Street. Here is a Sanborn map of the street in 1913, with 1912 Carden Alley being the 2nd to the last house on the right of Wall Street. I imagine the loosely scattered buildings just south of 1912 Carden/Wall Street form the future Carden Alley in it's N/S form.
In comparison, here's the 1937 SM.
In 1939 the home was occupied by Mrs. Lizzie Bordeaux, widow of Dolphus Bordeaux (whose name is now being added to my "Most Awesome Names in Durham's Past" list). Mrs. Bordeaux worked in textiles.
The 1959 CD lists the occupant as Rosa Marcom Vickers, who used to live at 1907 Carden Alley with her husband Lucius, but moved to this house after he passed away.
(The following information in italics is from the Preservation Durham Historic Plaque Application for the Mary E. Cardens House)
The house at 1912 Carden's Lane and the house across the alley at 1910 were probably built during the last years of the 1890s by Ed and Sallie Johnson as part of a speculative venture. When the Durham Cotton Manufacturing Company began business on Pettigrew Street on the south side of the railway line in the 1880s, the Johnsons began to assemble what would eventually be a four to five acre tract on the north side of the tracks opposite the mill buildings. Here they built a number of houses to serve the expanding mill community. It is possible that the house was built during the early years of the 1900s after Mary Carden purchased the property. The fact that the house seems contemporary to the house at 1910 Carden's Lane and the general development pattern prior to Carden's purchase tends to indicate an earlier construction date.
Mary Carden was a widow at the time she acquired the subject property. Because the Johnson tract had several houses on it at the time and had not been divided into separate lots, it was necessary for the Johnsons to reserve a narrow crooked easement between 1912 and the house at 1910 Carden's Lane to provide access to the other houses which then stood on the Johnson's land. It is important to note that in 1900, at the time of the Johnson-Carden conveyance, the streets and alleys in the area were either unnamed or had names which have changed over the years. The alleyway beside the subject property did not come to be called Carden's Alley until the mid-1910s when it began to be identified as Carden's Alley in Hill's Durham Directories. Carden's Lane is described in the Seeman's Directory for 1911-1912 as "Back Alley." In the 1913 Sanborn map, Carden's Lane was shown as "Wall Street." It appears to have been Wall Street in the city directories until the mid-1920s. During this time, what is now Clay Street was called Watts Street. Until 1925, it was not unusual for streets in the incorporated City of Durham and the unincorporated communities known as East Durham and West Durham to share street names. In 1925, the city annexed large sections of east and west Durham and renamed many streets to eliminate the confusion.
Mary Carden lived at 1912 Carden's Lane from 1900 until she sold the property to the mill in 1919. Hers was the longest tenure in the house until the Vickers acquired the house in 1939. Because Mrs. Carden's residence was relatively stable at the time the area was being developed and incorporated into the larger community, and because she owned the property at the intersection of the neighborhood, both the street and the alleyway came to be called "Carden's." Eventually the names stuck.
According to the Durham Cemetery Census, Mrs. Carden was born in 1850 and died in 1921. An explanatory memorandum incorporated to a corrections deed filed in 1933 indicates that her first husband, John Browning, died in 1882. See note **, above. That same deed recites that Mary married S. A. Carden in 1886. He died in 1894. Mrs. Carden had children from each of her marriages and the directories indicate that a number of her children and other family members lived in Durham. In the directories Mrs. Carden is always listed as "widow." No occupation or other association is indicated. In 1919, after she sold the subject house to Durham Cotton Manufacturing Company, she moved to a house on Watts Street (now Clay Street.) In the Cemetery Census, Mrs. Carden's date of death is August 22, 1921. She is listed as being buried in Woodlawn Cemetery, but the current management of the cemetery could not locate any record of her grave. They also acknowledge that their records are incomplete. S. A. Carden is buried in the cemetery at Pleasant green United Methodist Church in Durham County.
According to the memo contained in the 1933 deed, Mrs. Carden died in 1926. No obituary was located for Mrs. Carden.
The Durham Cotton manufacturing Company owned the house from 1919 until 1939. During this time it was occupied by a number of mill employees and their families. None of these tenancies lasted more than three to four years. In 1939, the Mill sold the house to Lucius and Rosa Vickers. The property remained in the Vickers family for 49 years.
Lucius E. Vickers was born in Durham on November 26, 1903. According to the city directories, while he lived at 1912 Carden's Lane, he held a number of jobs, including positions at Cramo Hosiery and Dub's Sandwich Shop. Both of these businesses occupied buildings on South Driver Avenue between Angier Avenue and the railroad tracks. In his last job, Vickers was a Duke University police officer. Rosa Marcom Vickers was also born in Durham on September 29, 1906. On April 10, 1954, under the headline "Duke Police Officer is Found Shot" the Durham Sun reported that Lucius Vickers was found in the bathroom of 1912 Carden's Lane "dead from a bullet wound to the head." According to the newspaper, Vickers shot himself in the right temple with his own .45 cal. pistol - death was instantaneous. He had been dead several hours when he was discovered at about 5 p.m. by his sister-in-law, Elsie Marcom, who lived next door.
The paper reported that Vickers left a note to his wife saying that he believed his health would never improve and that he did not want to be a burden to her. He suffered from an unnamed stomach ailment. At the time of his death, Vickers had worked for the Duke University police for just three weeks. Elise Marcom entered the house that afternoon to make sure that her brother-in-law would not be late for work. Vickers is buried section 6, lot 20, the Marcom plot, in Maplewood Cemetery.
Rosa Vickers continued to live at 1912 Carden's Lane until 1986. In 1988, she sold the property to Ernest and Barbara Briggs. Rosa Vickers died at Hillcrest Rehabilitation Center on June 1, 1994. According to her obituary in the Durham Morning Herald (June 2, 1994), she was retired from Belk Leggett Co. No children are mentioned in her obituary. Neither is Lucius Vickers mentioned, but she is buried with him at Maplewood.
After Rosa Vickers moved away in 1986, 1912 Carden's Lane does not appear to have been owner-occupied again until the applicant purchased it in 2012. From 1988 until 2012, the property changed hands every few years. The longest period of ownership was that of James and Janet Bates from 1992 until 2007. Rental tenancies in the house were brief too. In 2007, the house was purchased by Bernard Ogomo. Three months later Mr. Ogomo transferred the property to Mwape Bwalye. Within weeks following that transaction, Mr. Ogomo attempted to convey the property again to Mr. Bwalye and other parties in a couple of very irregular transactions. During this time, Mr. Ogomo may have resided in the house. In February, 2012, during the "Great Recession," the Federal National Mortgage Corporation purchased the property in foreclosure. The applicant purchased the property in June of that year and undertook to rehabilitate it with historic preservation rehabilitation tax credits.
Denise Harrison, the applicant, graduated from Columbia University Business School in 1995. She came to the Triangle to take the position as Director of Product Promotion and Distribution at Ipas in Chapel Hill. Ipas is a not-for-profit organization focused on abortion rights and service delivery in developing countries, especially in African countries. In 2009, Harrison went to Rwanda to head a PEPFAR USAID project. Following that, she then went to another project in Equitorial Guinea. Since 2012, she has worked for the United States Agency for International Development as a Global Health Fellow and as the Senior Market Development Advisor. The applicant divides her time between Washington, D. C. and Durham. In Durham she is a member of the Board of Directors of Preservation Durham. Her first historic preservation project in Durham was the house at 1814 Vale Street. Her next project was the house at 1909 Carden's Lane. After 1912 Carden's Lane went into foreclosure, she purchased that property and rehabilitated it to protect her investment in the house at 1909. She is currently rehabilitating a number of historic properties in close proximity to 1912 Carden's Lane, including the houses at 1907 and 1914.
Originally, the house at 1912 was nearly identical (although in mirror image) to the house across the alleyway at 1910 Carden's Lane. The two houses appear to be identical in the 1913 Durham Sanborn map. Both houses were late Victorian, one-story triple-A houses and both had a long kitchen el emerging from one side of the rear of the house. The el connected to 1912 comes off the western portion of the house. The el attached to 1910 comes of the eastern portion. At some point after the publication of the 1913 Sanborn map, the interior angle on both houses was filled in with a shed roof addition. Even today the siding on the east, west and south sides of 1912 match the sister house. The similarity is most striking when observed from the south.
While the house at 1910 Carden's Lane retained its original exterior appearance over the years, the house at 1912 was substantially remodeled early in its history. The work appears to have been done sometime in the 1920s - at about the time Mary Carden sold the property to the Durham Cotton Manufacturing Company, or soon thereafter. The substantial remodeling job included the replacement of the siding on the front of the house with similar, but not matching drop siding, the replacement and re-configuration of the windows on the front and in some places along the sides of the house, and the replacement of the original front porch with a pedimented porch supported by bungalow- style box columns on brick piers. In this remodeling, it also appears that much of the original attic and roof was rebuilt, although in much the same pattern and placement as the original. The central pediment was replaced in favor of the new, off-center porch pediment and roof.
The re-building of the roof tends to indicate that the remodeling of the house was done to repair damage from some sort of disaster, possibly a fire. However, it is also possible the Durham Cotton Manufacturing Company modernized the house after acquiring it to make it suitable for supervisory level employee tenants. While the roofline and roof pitch are the same, the deep Victorian roof overhang and returns, and the decorative cornice and barge moldings evident on the house at 1910 Carden's Lane have been replaced with much shallower overhangs and cornices at 1912.
Another substantial change made to the exterior of the house at 1912 Carden's Lane is the addition of the battered brick chimney on the west gable end of the house. This chimney serves a strictly decorative stove hearth in the living room of the house. Originally, the house had interior chimneys each serving fireplaces which burned coal to heat the principal rooms of the house. These chimneys are still in place in the house across the alley. While it is possible that the new chimney was added when the house was remodeled around 1920, it is also possible that the work was done even later. When this chimney was added, new four-over-one windows in the bungalow tradition were added on either side.
The interior of the house at 1912 Carden's Lane has been very much altered over time, however the room plan is essentially unchanged since the house was remodeled in the 1920s. The front door opens into the living room. Immediately to the left is the door to the parlor bedroom. The fireplace dates to the 1920s. It was never designed to accommodate and open fire, only the nipple for a stove. All of the window openings in the room date from the 1920s. Originally there was no chimney at the gable end of the house. The case work in this room dates from the 1920s or later. There is no reveal above the baseboards. The original wall coverings have been covered with plasterboard. The front door is not original. The opening has been adjusted to fit the stock door. The ceiling covering is relatively new as is crown molding.
The doorway from the living room to the dining room is not original, but may date to the 1920s. The oak floors also probably date to that time. The interior doors are a mixture of doors from the time the house was originally erected (five-panels) and later doors dating from the 1920s (lighter, two-panels). The hardware on the doors is, for the most part, appropriate to the doors.
The kitchen space at the rear of the house is modern. The bathroom appears to occupy its original position. This may not be original to the house, but if the bath is not original, it was added early in the history of the house.





Comments
Submitted by Vivian Briggs (not verified) on Thu, 6/12/2014 - 10:30pm
Mrs. Vickers shared this house with Miss Ida Mae House who taught first grade at Y E Smith on Driver Avenue. I used to live at 310 Carden Alley.
Add new comment
Log in or register to post comments.