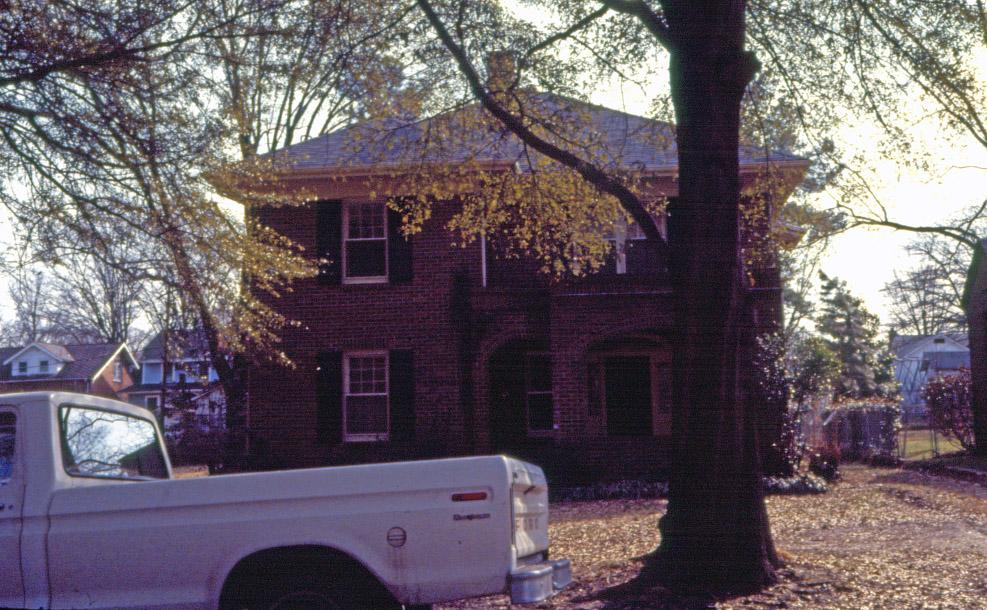1982 (Old North Durham Architecture Slides, Durham County Library)
(The information below in italics is from the Historic Preservation Society Plaque Application for the Johnson-Rogers House)
By the early 1890s, Brodie Leonidas Duke, Washington Duke's eldest son and an early Durham tobacco entrepreneur, had bought up large swaths of land just north of the city of Durham. In 1892, Duke incorporated the town of North Durham in order to develop his still unfinished Pearl Cotton Mills. He became the town's mayor; commissioners included Fred C. Geer and H.E. Seeman. Brodie Duke went bust in 1893, leaving his stockholders to complete the building of the mills. By 1901, he had recovered financially, and began parcelling his land in North Durham for sale and development. That same year, a trolley was built from downtown Durham to North Durham. With easy access from Little Five Points to downtown, North Durham became one of Durham's most fashionable "streetcar suburbs." Today, the North Durham-Duke Park National Historic District includes large portions of this turn-of-the-century suburb.
215 Monmouth Avenue sits on lot 8 of block 33 of Duke's holdings as platted on the "Map of North Durham Property of B.L. Duke, April 1901" (Plat Book 5, p. 102). The Duke Land and Improvement Company sold lot 8 in November, 1928, to Archie and Nellie Johnson, and the 1929 City Directory shows the Johnsons living at 215 Monmouth, indicating that the house was built by early 1929. The architectural style and interior features are consistent with this date. Lot 9 was added to the property in 1934; deeds records are unclear regarding the acquisition of lot 10. The 1937 Sanborn Fire Insurance map shows the combined lots 8 and 9 with the address 213/215 Monmouth; the outline of the house sits on lot 8, along with the outline of a shed. The shed still stands on the southwest corner of the lot; it has a brick foundation, wood floor, clapboard siding, and carriage-house doors.
The two-story house shows elements of Italian Renaissance Revival style, a style that became more affordable in suburban settings by the second decade of the 20th century due in part to advances in brick veneering techniques. The exterior of the house is red brick in a running bond pattern, with a contrasting row above each first-floor window. A cross-hipped shingled roof ends in wide overhanging eaves. A two- story semi-hexagonal bay extends the west side and southwest corner of the house, and motivates another hip in the roof. A single-story semi-octagonal addition was later added to the southeast corner of the house.
The most notable feature of the exterior is the dramatic front entrance. Brick arches frame three sides of the patio and support a second-floor balcony. The entrance displays an exuberant quantity of windows. The front door is graced with a starburst fanlight that echoes the brick arches. The door is framed with 4- pane sidelights and adjacent large 9/1-paned windows. A door from a sitting room also opens onto the front patio.
The 2,900 sq-ft house, the oldest on the two-block stretch of Monmouth east of Washington and Duke Streets, was built on a grander scale than its later neighbors. It offers a fine example suburban Italian Revival style, and is in excellent condition.


Add new comment
Log in or register to post comments.