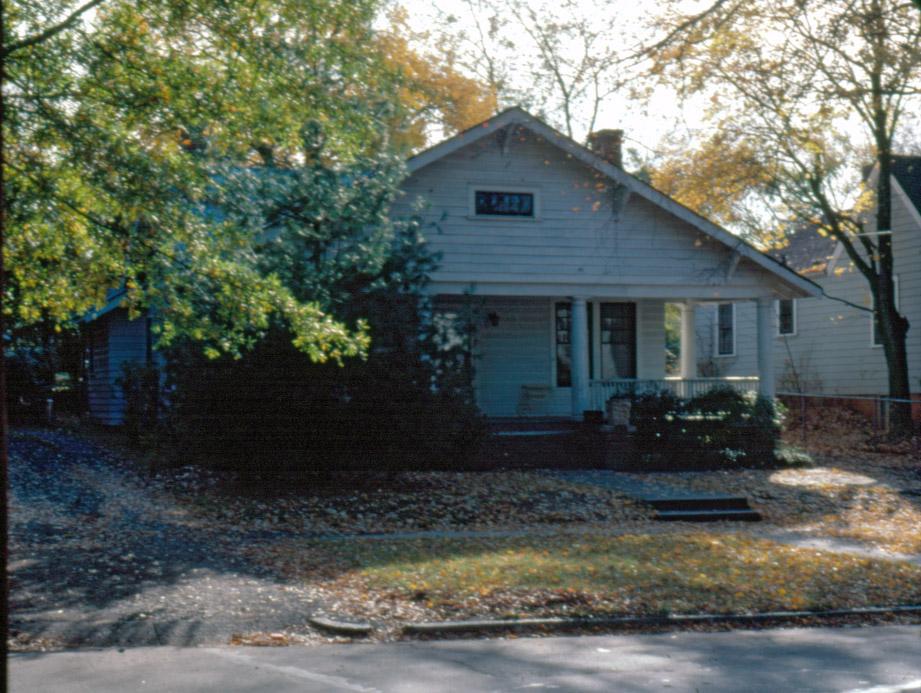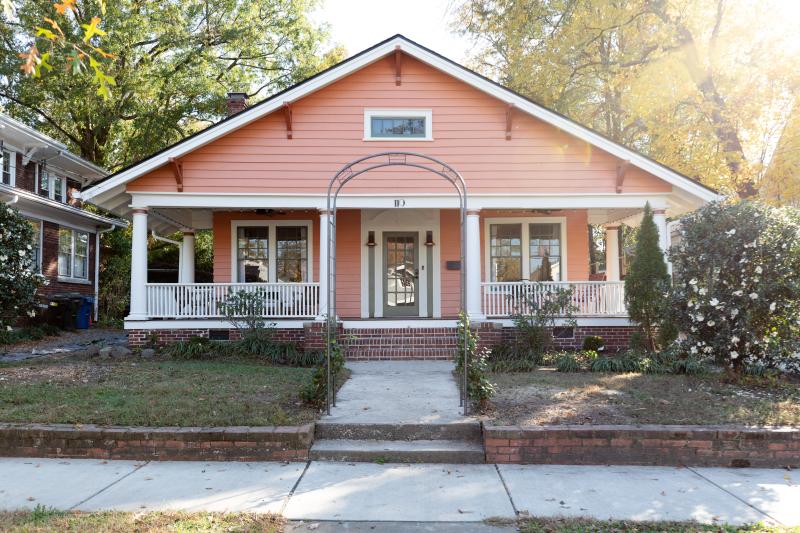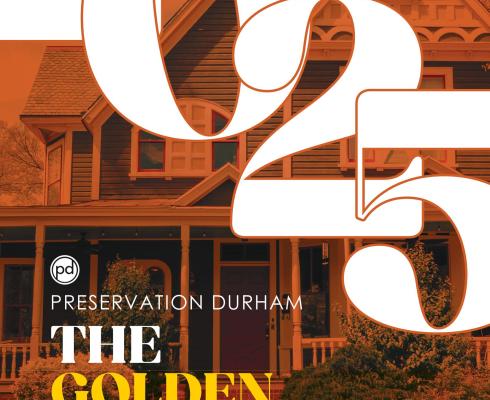1981
Photographed by Allie Mullins (11/7/2023)
(From the Preservation Durham 2025 Home Tour Program)
This North Durham–Duke Park Historic District bungalow was built in 1925 for James and Lola Weatherly. Born in 1890, James Weatherly grew up in northern Durham County. As a young man he was a farmer. In 1911, at age twenty-one, he married his nineteen-year-old sweetheart, Lola Ray. After World War I, the Weatherlys gave up farming and moved into town. James got a job as a shipping clerk at the E.H. and M.V. Lawrence Company grist mill by the railroad tracks downtown.
At the turn of the twentieth century, Durham was experiencing remarkable growth. New factories and mills blossomed across the city landscape. A forest of smokestacks, belching coal smoke and cinders, stood as a testament to the city’s industrial and economic progress. City water rushed through newly laid street pipes and electricity hummed in wires overhead. Every fashionable new home had a telephone tucked in a niche in the hall. The electric streetcar, running on fourteen miles of track, offered convenient transportation—at just a nickel a ride—making it possible to live in Durham’s new suburbs and commute into town.
Every kind of housing was wanted. Houses for the workers who flocked into town from the countryside. Houses for managers, shop owners, and professionals. On Durham’s northern edge, residential development was disorderly and without pattern. Comfortable, upper-class Victorian homes on Mangum Street backed up to clusters of small workers’ houses on the streets and alleys behind them. The extension of the electric streetcar line up Mangum Street in the 1910s changed everything. The amenity of public transportation made the area attractive to Durham’s prosperous and growing middle class. Landlords tore down or moved the little rental houses that dotted West Trinity Avenue to make way for more upscale homes.
James Weatherly was not content to remain a grist mill clerk forever. In 1924, he became an agent for the Life and Casualty Insurance Company of Tennessee. At the time, the Weatherlys rented a house at 120 West Trinity Avenue, but they wanted to own their own home. From their porch, they watched as workmen removed the tiny rental house across the street and staked the land into building lots. The property was a remnant of the old Geer farm. The Geer descendants were dividing it up and selling it off. The tenant of the little house was Walter Walker, an African-American who operated a shoe shop at Little Five Points. He was compelled to find new lodgings on Hanover Street under the railroad tracks.
The Weatherlys did not hesitate. When the lot across the street became available, they bought it and immediately began construction on their new home. Who designed the house is unknown. It may have been the Rose brothers, prolific architects of Durham’s 1920s expansion. They lived on Geer Street not too far away. The house may have been adapted from stock plans published in a ladies’ magazine. The Ladies Home Journal, The Red Book, Better Homes and Gardens, and publications like them were popular and extremely influential at the time. The builder of the house is also unknown. Durham was booming and many took up the trade.
For their house, The Weatherlys decided on a classic bungalow. The word “bungalow” is a term coined in British India to describe the one-story houses favored by British officials across the empire. In the United States, “bungalow” was a useful term to describe the one-story homes designed to fit the narrow lots being laid out in new streetcar suburbs across the country. In time, the word came to describe not only a residential form, but also an architectural style.
As a form, bungalows tend to be single-story, narrow, and deep. In plan, bungalows invariably involve a range of public and work rooms down one side of the house and a range of private spaces down the other. In more economical examples, the public and private rooms might be interconnected, but in middle- and upper middle-class bungalows, the public and private rooms are separated by a central hallway.
The house the Weatherlys built on Trinity Avenue is true to the bungalow form but plays with the bungalow style. The house is an end-gable structure with its principal roof ridge running parallel to the street. However, this is hidden behind a gracious front porch that extends beyond the sides of the house. The porch roof, like the pediment of a temple, is supported by six columns in the Tuscan order – an unusual feature for an otherwise Craftsman Style house. The Craftsman features of the house include the shallow pitched roof with deep overhangs supported at intervals by purely decorative triangular knee-braces.
The original exterior of the house has been largely preserved. The front door is flanked by pairs of nine-over-one windows. The door is original, but the stylized, art deco inspired shell motif is a new design element added by the current owners that you’ll see repeated throughout the house. The house is clad with wide clapboards mitered at the corners. The shouldered chimneys at either side of the house are built of polychrome, bark-faced brick. The chimney tops retain their original corbels.
Inside, the house is true to the bungalow form. The front door opens into the living room. Here, the large brick fireplace is an original Craftsman feature. In this room and elsewhere in the house, deteriorated plaster walls have been replaced with drywall. Care was taken to install new moldings, doors, casework, and hardware in keeping with the spirit of the original house. Once again, you’ll notice the shell motif repeated throughout the casework and elsewhere. To emphasize the modernity of this touch: it was designed by the owners and produced with a 3D printer. Beyond the living room is the dining room and beyond that is the kitchen.
The current owners are residential designers and builders in Durham with many preservation projects to their credit. This project, however, was special. As an artistic statement, the house represents “Black excellence, Black existence and Black joy.” Everything, from the materials to the colors and the artwork, was selected with intention and imbued with meaning. You’ll notice repeating themes of copper, green and ivory throughout. There was deep intention and thought behind the selection and curation of each of these colors and materials.
A focal point in the heart of the house, the dining room features a curated gallery of 32 photographs of local Black leaders, entrepreneurs, artists, and educators as a nod to Durham’s historic Black Wall Street and celebration of Black Durhamites continuing to shape history today. About the house, the owner shared, "In many ways, it educates and offers diversity to what is still a predominantly all-white neighborhood. It is giving us our flowers now." Robbin Gourley, a local artist, gifted her artwork, “The Vase with Flowers,” to the home after she learned about the concept of the dining room. The vivid colors set against the black drop-cloth perfectly complement the overall theme of the space. QR Codes are available to dig deeper into the stories and personalities of the local leaders that adorn the walls.
Returning to the living room, the door opposite the front door once led into a large central hall that gave access to the original front and back bedrooms and the single original bath – a typical bungalow layout. The current owners reconfigured the existing hallway and bath spaces to carve out a new bedroom and bathroom on the west side of the house – all within the existing historic footprint. Returning to the new kitchen, the owners used a portion of the old hall space to create a new powder room and a passage into a roomy primary bedroom with a walk-in closet. Continuing the art of space planning, a functional loft space was created in the attic over the closet. An attic window in the south-facing gable provides the loft with plenty of light.
When the current owners acquired the house, there was a large, screened porch ranging across the rear of the house. It was not original, but had a solid concrete foundation that literally paved the way for enclosing the existing space into an all-weather, south-facing sunroom, laundry room, and generous bathroom for the primary bedroom.
The Weatherlys lived out their lives at 119 West Trinity. Lola Weatherly died in 1964. She was seventy-two. James Weatherly lived on in the house until his death in 1972 at age eighty-two. Today, restored and updated, the Weatherly House on West Trinity serves as a home for long and short- term guests to Durham that the Weatherlys would surely marvel at. The owners shared that when they work with an old house, they want the house to continue to hold its place not just in the neighborhood, but also in Durham’s history. They are supporters of Preservation Durham and its plaque program: “We apply for plaques for our projects because we are passionate about uncovering and sharing the history of homes. Having a plaque not only allows us to share this history with our guests but also engages passersby, offering them a glimpse into the home's past. The plaque serves as a meaningful marker that celebrates the home's significance within the neighborhood and the community. In our research for this house, we were surprised to learn that a smaller, modest home once stood on this site and that it was home to African-Americans.”
This house was featured on Preservation Durham's 2025 Annual Home Tour: The Golden Anniversary




Add new comment
Log in or register to post comments.