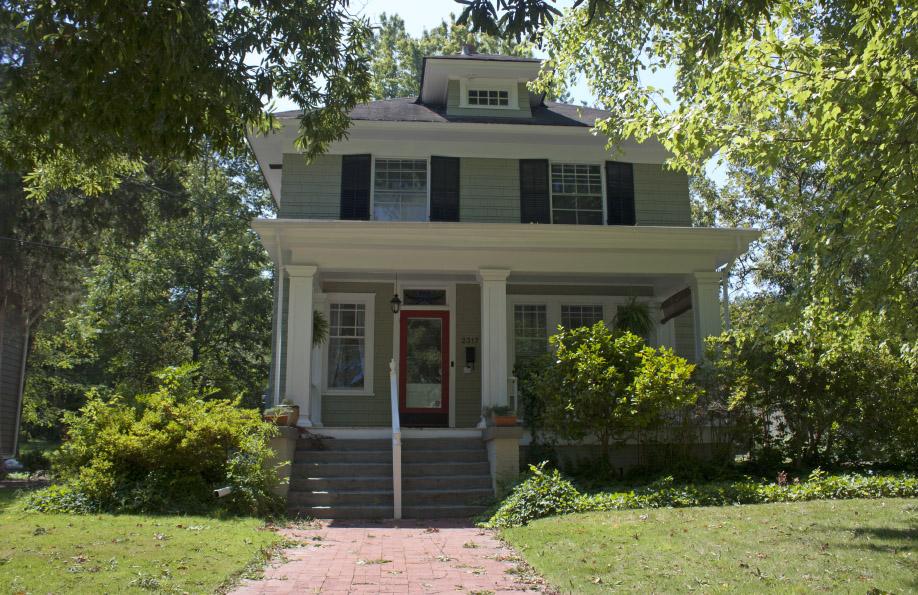08.28.11
Foursquare with a hip roof with hip dormers, Craftsman sash windows on the 1st story, 12-over-1 sash windows on the 2nd story, wood shake siding, a glazed and paneled front door, and a hip roof porch with paneled posts and plain railing.
1925 CD: J. R. Bagwell occupant. Bagwell ran an eponymous plumbing-heating contracting company located at 320 Holland Street. Bagwell was a native of Greenville, NC who came to Durham in 1925.
(The information below in italics is from the Preservation Durham Historic Plaque Application for the Hill C. Linthicum House)
The most significant owner of the house appears to be its original owner, Hill Carter Linthicum, an architect of regional importance. He was born April 8, 1860 and died October 6, 1919, according to his tombstone in Maplewood Cemetery (Section N, lot number 374). An obituary for Hill Carter Linthicum in the Durham Herald Sun indicates that he was born in Chatham, Virginia and moved to Durham in 1880. Hill Carter Linthicum's first wife, Elizabeth Freeborn, is buried in the cemetery lot next to him. Her tombstone indicates that she was born near Stratford, in Ontario, Canada, on August 18, 1864, and died in Durham on March 8, 1905, at the age of 41. Hill then married Josie Clark Linthicum in 1908, according to his obituary.
Hill Carter Linthicum had two children from each marriage. According to his obituary, from his first marriage in 1884 to Elizabeth Freeborn, Hill had H. Colvin Linthicum and Margaret Linthicum. Hill and Josie also had two children together, Hill Carter Linthicum, Jr., and a daughter who, according to the obituary, later became Mrs. George Nunn of Des Moines, Iowa. Of these four children, two (Colvin and Margaret) are buried in the same plot as their parents. H. Colvin Linthicum (6/8/1886-12/8/1952, died age 66) would have been age 29 and Catherine M. Linthicum (10/4/1889-1/29/1935, died age 45) would have been 26 when their parents purchased the Club Boulevard property. H. Colvin Linthicum did reside at the Club Boulevard house for a time (see section IV, above).
Hill Carter Linthicum was an architect, as was his father, William H. Linthicum, and his son H. Colvin Linthicum. The website, North Carolina Architects & Builders: A Biographical Dictionary, includes a biography on Hill Carter Linthicum. Hill Carter Linthicum's father, William H. Linthicum, was part of the William H. and Thomas Linthicum construction firm that built the W. Duke & Sons Company Cigarette Factory in 1884 (extant) and the Durham Baptist Church in 1887 (demolished). Hill C. Linthicum studied architecture in Baltimore. He settled in Henderson, N.C., and designed and built his own house there in 1883 with his son H. Colvin. He had a "prolific practice in Winston," which included the Edgar Vaughn House and the H. Poindexter House (both of which are still standing). Hill's practice became large enough to warrant a Durham office which he probably opened in 1904. Among the many buildings he designed here, are a residence for a cotton mill superintendent, Jesse Harper Erwin, in 1904, on Pettigrew Street (extant, but moved). He also designed the Confederate Memorial Auditorium in Hertford, NC, in 1906. It seems likely that Linthicum also designed the house at 2317 W. Club Blvd.
Hill Carter Linthicum was an advocate for promoting professionalization of North Carolina architects. The North Carolina Architectural Association was established in 1906 and Hill became an early member. He served as its vice president in 1911 and its president in 1912. Hill "took a central role in founding the North Carolina Chapter of the American Institute of Architects" by working with others starting in 1911 to organize a North Carolina chapter, which was recognized by the Institute in 1913. In addition, Hill advocated for a state bill to require the licensing of architects, which was approved in 1915.
Hill's son Colvin went to architecture school at the University of Pennsylvania and joined his father's practice in 1912. "In 1915, the two Linthicums were among the first architects in North Carolina to gain their licenses after passage of the licensing act in 1915." Hill's certificate number was 24 and Colvin's was number 23. In 1918, Colvin became a full partner in his father's architecture firm, and he continued the business alone after Hill died in 1919.


Add new comment
Log in or register to post comments.