07.16.11 (Photo by Gary Kueber)
Italics below from the 1990 Durham County Architectural Inventory:
One of a small group of Durham County dwellings with Greek Revival and Italianate ornament, the 1877 tri-gable frame I-house built for DeWitt Clinton Umstead, the second child and first son born to Squire D. and Martha Umstead, is among Durham County’s stylish postbellum residences. The exterior of the dwelling has prominent cornice returns and pedimented lintels of the Greek Revival style that are combined with round-headed four-over-four windows and a handsome double-leaf entry door with rounded glazed panels and decorative etching of the Italianate style. There was likely additional ornament, but early- and mid-twentieth-century alterations have been extensive: the foundation was reinforced by concrete block; the walls were covered by asbestos shingles and the roof by asphalt shingles; one end chimney was rebuilt; a one-room kitchen ell with a shed porch (later enclosed) was attached; and a round-arched Colonial Revival-style portico was constructed over the entry to replace a larger porch.
06.16.13 (Photo by Gary Kueber)
06.16.13 (Photo by Gary Kueber)
Likely original rear wing/kitchen, probably detached from house and moved when the new rear was constructed, above.
06.16.13 (Photo by Gary Kueber)
The interior has a center-hall plan, and like the exterior, a combination of stylistic features. Fine Greek Revival mantels with simple pilasters and plain frieze boards and Victorian mantels with a variety of applied moldings and medallions that appear to be unique in Durham County have survived alterations as has a large octagonal newel and turned balusters along the stairs.
06.16.13 (Photo by Gary Kueber)
06.16.13 (Photo by Gary Kueber)
06.16.13 (Photo by Gary Kueber)
A complex of dependencies associated with the house illustrates the variety of buildings necessary for the operation of a Piedmont North Carolina livestock and tobacco farm during the late nineteenth and early twentieth centuries. Two barns, several equipment sheds, a corncrib, a smokehouse, a kitchen house, and several chicken houses surround the house, and a cluster of log and frame tobacco barns and a frame pack house are found at the edge of a large field to the northeast.
06.16.13 (Photo by Gary Kueber)
Below, the Dewitt Umstead Store, sitting at the western corner of the property.
06.16.13 (Photo by Gary Kueber)
Store window, 06.16.13 (Photo by Gary Kueber)
One of many sums written on the walls of the store, 06.16.13. (Photo by Gary Kueber)
In 2012, Billy and Toni Stevens purchased the house and began the process of uncovering its original beauty; given how close the property came to being subdivided into 15 acre lots for new homes, Durham is very fortunate that their love for this place prevailed.

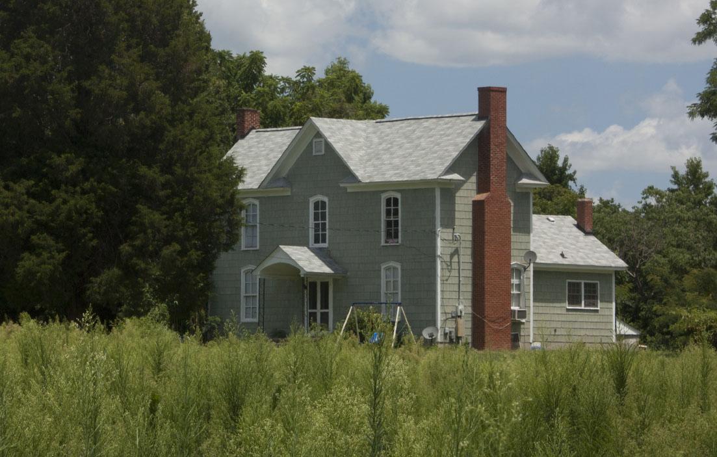
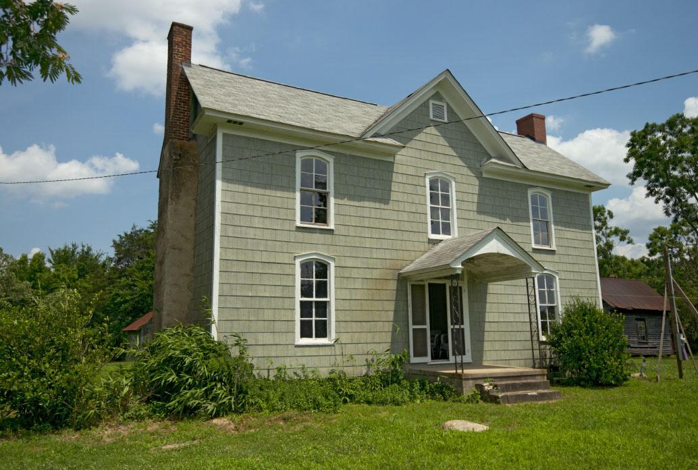
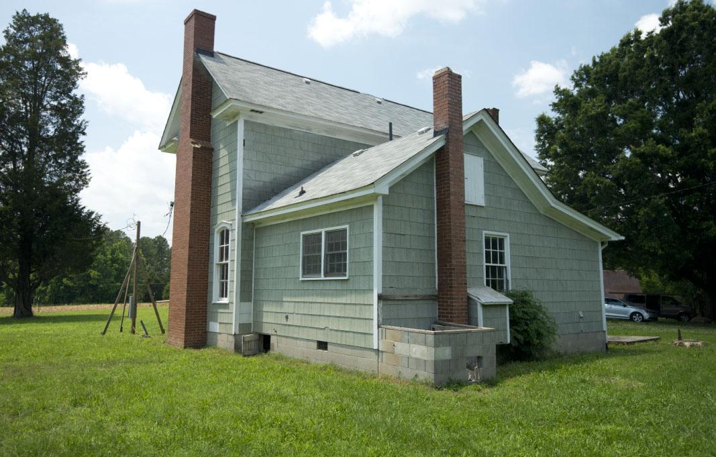
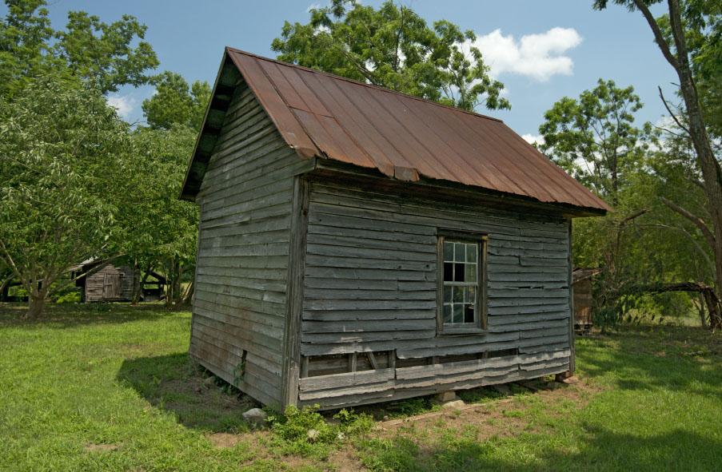
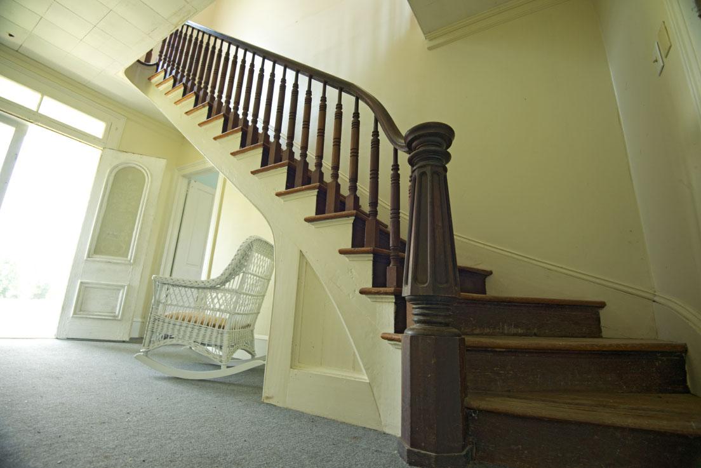
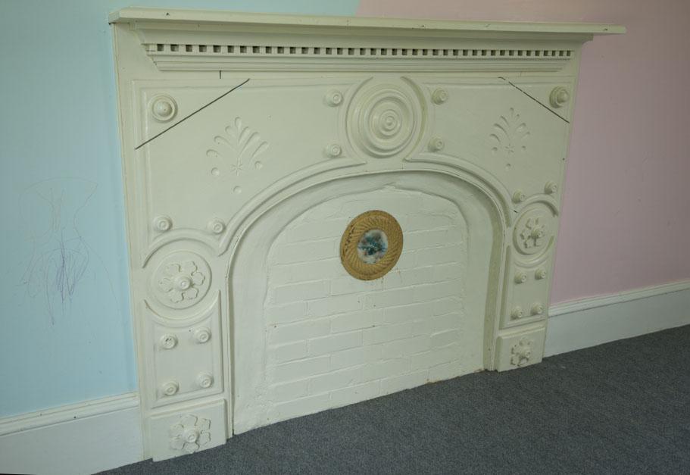
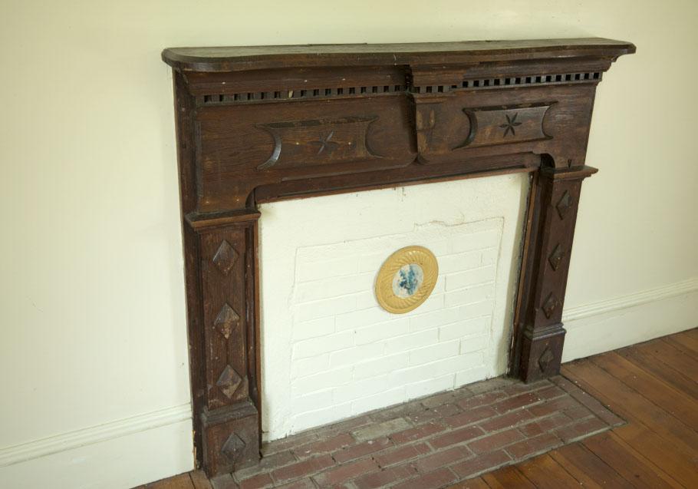
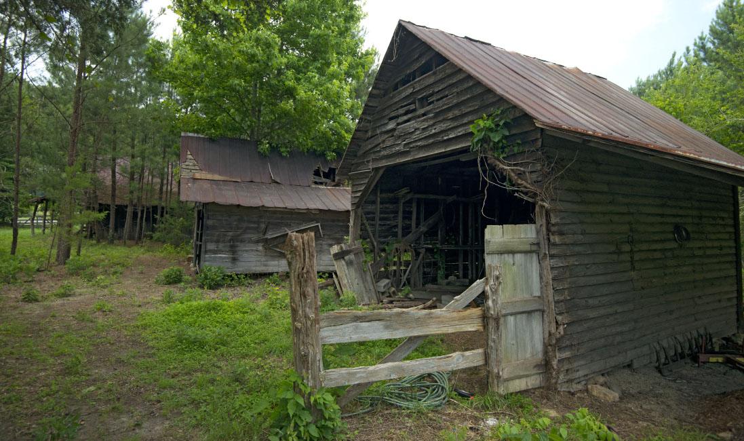
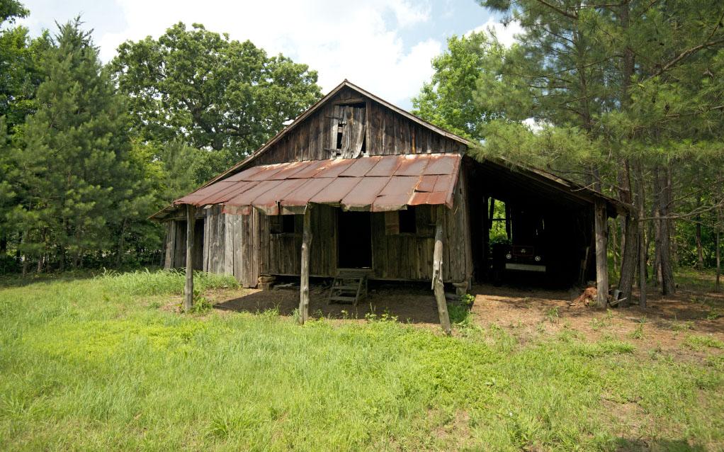
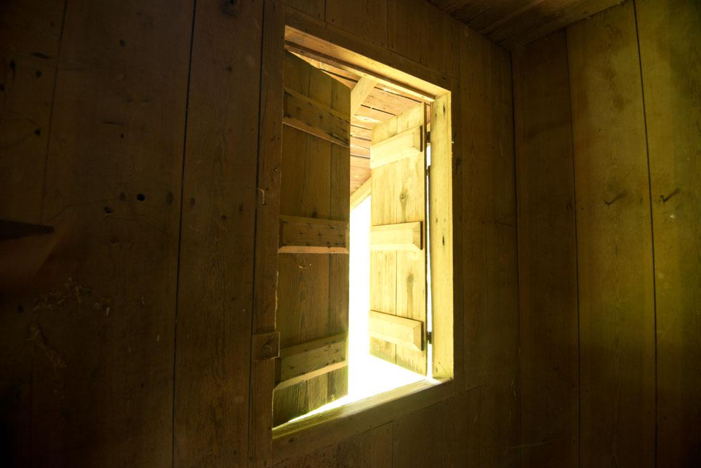
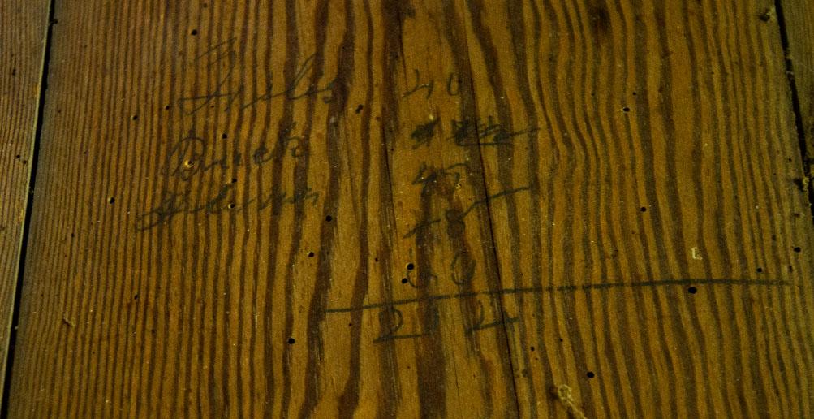
Comments
Submitted by Diane C McMahon (not verified) on Wed, 2/19/2014 - 10:31pm
I happened upon this site while doing some research. DeWitt Clinton is my great-great grandfather (maternal). I would love any other pictures that you have!
Add new comment
Log in or register to post comments.