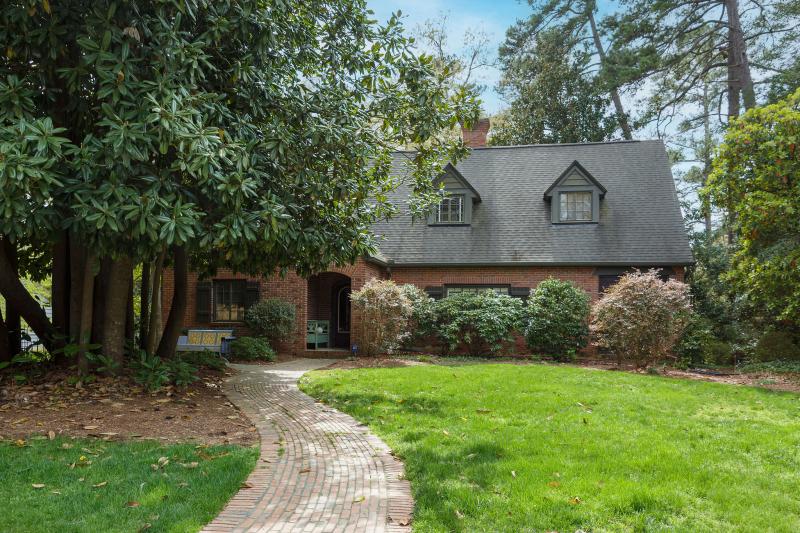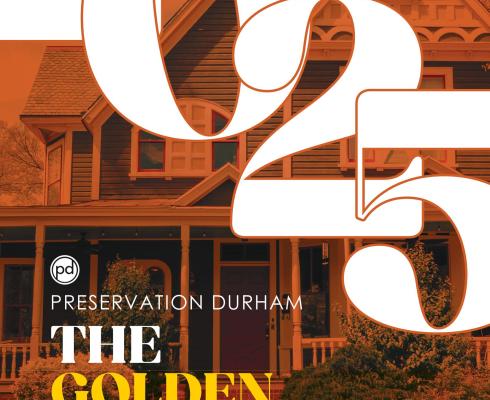Photograph by Pam Lappegard circa 2025
(From the Preservation Durham 2025 Home Tour Program)
Built in 1932 for professor of languages Brady Jordan and his wife, Muriel, the Jordan’s home was among the first in “Duke Forest,” a subdivision created for the faculty of the new Duke University.
In 1924, James Buchanan Duke, perhaps with a growing sense of his own mortality, gathered his closest advisors around him and drew up the articles of what would be called the “Duke Endowment.” One of the world’s greatest business geniuses, Duke made a vast fortune in tobacco during the last quarter of the nineteenth century. During the first quarter of the twentieth century, he made an equally great fortune in electric power. The purpose of the endowment was to put Duke’s millions to work for the benefit of the people of his home state. Although the endowment has many beneficiaries, at its heart was the conversion of little Trinity College into a national university.
With funding secured, progress moved at a rapid pace. In 1925, Duke purchased thousands of acres west of Durham and enlisted engineers, surveyors, administrators, and even preachers to bring his vision to life. The ambitious plan included classrooms, dormitories, libraries, and playing fields, along with a law school, a medical school, and institutions for various academic disciplines. Horace Trumbauer, the esteemed architect of Philadelphia’s Gilded Age and Duke’s trusted designer, envisioned the new campus in the grand Tudor-Gothic style, with a towering Gothic chapel at its heart. Trumbauer entrusted the design of these structures to his associate, Julian Abele, a distinguished Black architect. Due to the harsh realities of the Jim Crow South, it’s unclear if Abele ever had the opportunity to see his work in Durham firsthand.
Duke died less than a year later, but work on his enterprise proceeded apace. Even during the Great Depression, the work accelerated. Tobacco and electric power stocks were Depression-proof. As the new Gothic buildings rose with their battlements, buttresses, lancets, and crockets, new professors were recruited from across the nation and around the world. To entice them to Durham, the university laid out Duke Forest, a new neighborhood restricted to Duke faculty and administrators. The 100 block of Pinecrest Road was the first street in the neighborhood readied for sale.
Brady Jordan was a lanky Pennsylvanian who graduated from Princeton in 1916. He married Muriel Samson shortly thereafter. After a stint at the Sorbonne in Paris, Jordan obtained his Ph.D. from the University of Wisconsin. Jordan was hired to teach French at Duke in 1927. He and Muriel were among the first faculty to build a home in Duke Forest. When they first arrived in Durham, the Jordans lived for a time on West Club Boulevard. When the new lots on Pinecrest became available, they did not hesitate.
While we have no records to settle the question, the Jordans almost certainly hired George F. Hackney to design their new home. Hackney graduated from North Carolina State College with an architectural engineering degree in 1927. He first worked as a draftsman for Durham architect George Watts Carr, but in 1929, he left to become a supervising architect for the construction of the buildings on Duke’s new Gothic West Campus. He soon began to take on private residential clients and in 1932, he opened his own firm. He would in time become one of Durham’s most influential architects.
Hackney designed most of the early houses in the 100 block of Pinecrest Road. For these homes, the Tudor Revival Style was favored. Tudor houses were popular in America during the prosperous 1910s and ‘20s. The automobile had made spacious garden suburbs possible. Their large lots, winding drives, and country clubs encouraged wealthy and even not-so- wealthy Americans to imagine themselves country squires on the English model. A little half-timbering and a chimney pot reinforced the picture. But the Tudor Style died out in most of the country when the Depression put a stop to homebuilding. In Durham, however, the creation of Duke’s new Gothic campus rekindled interest in Tudor homes and kept it alive for another decade
For his Pinecrest clients, Hackney avoided making pastiches of English manor houses. Instead, his Tudor houses reflect a more relaxed, even modern version of the style. He emphasized massing and materials more than false half-timbering and applied stonework. For the Jordans, his plan was a simple gable-and-wing design. Like genuine medieval houses, more than half the height of the house is in the roof, but Hackney’s design is simple, soothing. He resisted the restless masses of overlapping gables common in earlier Tudor Revival houses. At the Jordan House, the left-hand gable and two matching dormers create an appealing rhythm. One massive chimney rises from the roof of the house, but it emerges from the roof behind the ridge so as not to interrupt its line. The chimney does have a significant corbelled cap to declare its medieval parentage.
The house is clad in long bricks in a modern running bond. A careful eye will note that some bricks are laid proud of their neighbors in a random fashion for texture. Earlier Tudor houses overtly reached for antiquity by using “clinkers” – bricks purposefully made with firing flaws and irregularities. Not here. Note also that the window openings are generous, not little slits with diamond panes. They retain their original steel casements. These were modern for the time. The shutters, like the front door, are simple vertical planks fixed with battens. The large openings for the screened porch at the right are spanned by heavy timbers set in with trapezoidal cuts. This is a signature Hackney device for his Tudor Style houses.
The recessed front entry is sheltered beneath the body of the gable projection and is flanked by a heavy brick wall. Instead of a pointed gothic arch, Hackney has opted for a gently curved bonded one. The entry nook is lit on the right with a full arched opening. The front door is also gently arched. Note the iron hinge straps with their spade heads. The door does not hang on them. The stepped windows are a common Tudor Revival feature. The door hardware is small and plain. Hackney favored small, high-end brass hardware in all his Tudor and colonial period houses.
Inside, a cozy entrance hall provides access to every part of the house. To the right is the large living room. Straight ahead, stairs lead to the bedrooms. To the left are more private, family spaces. Apart from the modernized kitchen and baths, this house is in almost original condition. The wall surfaces are original plaster. The floors, windows, doors, casework, and hardware are all original. In most instances they retain their original finishes. That no one has undertaken to make major changes is a testament to the appeal and durability of Hackney’s original design.
The living room is centered around its original hearth. The fireplace is massive in keeping with the medieval idea of the house. Beside the firebox is a niche for storing wood. The woodwork is simple. There is picture molding where the walls meet the ceiling. The bank of casement windows faces northeast allowing ample light without afternoon heat. At the end of the room, through French doors, is a large, screened porch. The dining room is off the living room to the left. It, too, has access to the porch through French doors. The dining room is joined to the kitchen by a modest butler’s pantry. The kitchen has been gently modernized within its original boundaries. Beyond the kitchen to the rear of the house is a workroom that may have originally been intended for a live-in servant.
The house has four large bedrooms. One is located downstairs in the gable projection. The others are upstairs. Before ascending, note the niche in the hall. It was designed for a modern, Western Electric model 202 telephone – the first rotary phone to incorporate the mouthpiece and the receiver in one handset. The stairway is solid and imposing. The simple, boxy newel, heavy handrail, and close-set square palings are a bit of a throwback and would have fitted perfectly in a house from thirty years earlier. The upstairs rooms are tucked under the sloping ceiling.
Brady Jordan taught at Duke for thirty-five years, rising to become chairman of the Romance Languages Department. He was one of the university’s great teachers. While her husband was working on his doctorate in Madison, Murial Jordan went to work at the city library there. When the Jordans moved to Durham, she continued her work as a librarian at the Durham Public Library downtown. The Jordans travelled to Europe frequently. In the late 1950s, Muriel put her travel experience to work. She became a travel agent with Wonderway Travel Service in Durham and appears in newspaper stories consulting with her well-heeled women clients. The Jordans had a son, Donald, who grew up in the house. The chicken coop in the back yard was built from salvage materials from his playhouse. For a time in the 1950s, Professor Jordan’s father, Laufer Jordan, also lived at 117 Pinecrest.
In 1970, after nearly forty years in their Durham home, the Jordans sold the house and moved from North Carolina. The new owner, Patricia O’Connor, was the Director of Placement Services for the university. She came to Duke from Radcliffe where she had been the director of admissions. She retired from Duke in 2000 and lived her remaining years at her Pinecrest Road home.
The current owners, also affiliated with Duke University, purchased the house in 2009 and have a deep appreciation for its exceptional design and original charm. They generously offered to open their home for Preservation Durham’s Tudor Revival tour in 2021, but when the tour was canceled due to COVID restrictions, they still moved forward with obtaining a historic plaque to honor the home's story. This year, thanks to the plaque, they were able to be included in our annual home tour, finally sharing and celebrating their home’s history with the Durham community.
This house was featured on Preservation Durham's 2025 Annual Home Tour: The Golden Anniversary



Add new comment
Log in or register to post comments.