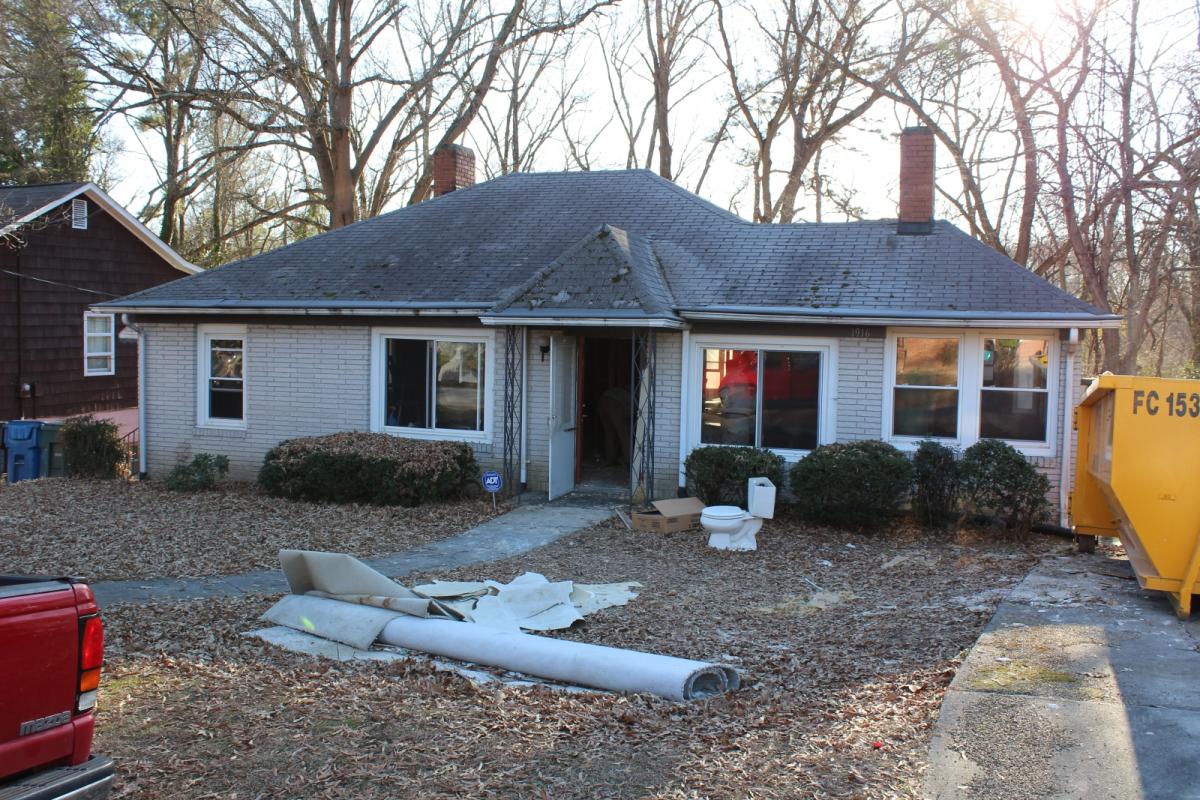Photograph taken by Cheri Szcodronski, National Historic District Submission, January 2018
Currently under renovation, this one-story, hip-roofed Ranch house is five-bays wide and double-pile with the rightmost bay only half the depth of the house under a lower hipped roof. The house has a light, Roman brick veneer, two interior red brick chimneys, and a combination of vinyl double-hung and slider windows. A six-panel door, centered on the façade, is sheltered by a hip-roofed porch on decorative metal posts. There is asbestos siding on the left (southeast) elevation and a shed-roofed frame wing near the rear of the right (northwest) elevation that is sheathed with asbestos siding. A hip-roofed wing at the right rear (west) also has asbestos siding. County tax records date the house to 1946 and the earliest known occupant is Moses R. Norwood, a printer at Service Printing, and his wife, Lucy, a public school teacher, in 1950.
On August 16, 1948, Howard E. Wright and his wife, Anne N. Wright, sold the lot to Moses Norwood and his wife, Lucy Norwood. They built the house and moved into it in 1949. The Norwoods lived in the house for many years. There is a gap in city records as to when it was sold.
County Deed records show that Smivera Builders, LLC sold the property to KPM Property Investment Group LLC on October 11, 2019. KPM Property Investment Group, LLC sold the house to Kevin Combee and his wife Sheryl Combee on July 14, 2020.
When this property was purchased by Smivera Builders, LLC, renovations were halted by the City as they had gutted the interior of the house and wanted to make apartment units. There has not been any further work done since 2019.


Add new comment
Log in or register to post comments.