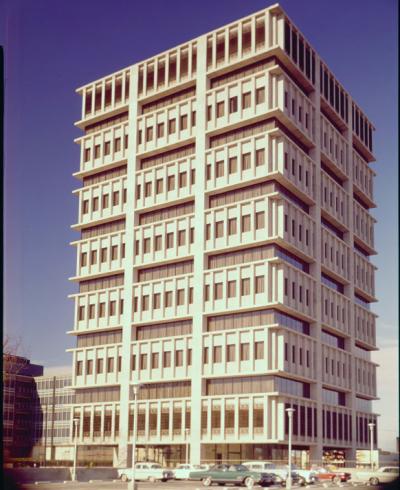Welton Becket (August 8, 1902 – January 16, 1969) was an architect who designed many buildings in Los Angeles, California.
Becket was born in Seattle, Washington and graduated from the University of Washington program in Architecture in 1927 with a Bachelor of Architecture degree (B.Arch.).
He settled in Los Angeles in 1933 and formed a partnership with his University of Washington classmate Walter Wurdeman and Angelean architect Charles F. Plummer. Their first major commission was the Pan-Pacific Auditorium in 1935, which won them residential jobs from James Cagney, Robert Montgomery, and other film celebrities. Plummer died in 1939.
The successor firm Wurdeman and Becket went on to design Bullock's Pasadena (1944) and a couple of corporate headquarters. Wurdeman and Becket developed the concept of "total design," whereby their firm would be responsible for master planning, engineering, interiors, furniture, fixtures, landscaping, signage, and even (in the case of restaurants) menus, silverware, matchbooks, and napkins.
After Wurdeman's death in 1949, Becket formed Welton Becket Associates and continued to grow the firm to the extent that it was one of the largest architectural offices in the world by the time of his death in 1969. In 1987, his firm was acquired by Ellerbe Associates, and the merged firm continued as Ellerbe Becket until the end of 2009, when it was acquired by AECOM. It is now known as Ellerbe Becket, an AECOM Company.
Becket's buildings used of unusual facade materials such as ceramic tile and stainless steel grillwork, repetitive geometric patterns, and a heavy emphasis on walls clad in natural stone, particularly travertine and flagstone.
With The Walt Disney Company and the United States Steel Corporation, Becket's firm co-designed Disney's Contemporary Resort, which opened in 1971 at Walt Disney World Resort. The Contemporary was designed as a 14-story steel A-frame with a monorail running through the building. Modular guest rooms were assembled, finished, furnished, fully equipped and their doors locked, on the ground, then lifted by crane and inserted (video below) into the frame like a dresser drawer.
Welton Becket was elected a Fellow of the American Institute of Architects in 1952.


Add new comment
Log in or register to post comments.