Mebane and Sharpe hired for success in building their development; they hired Donald Ross, who had designed Pinehurst #2 to acclaim as their golf course designer. They hired Robert B. Cridland of Philadelphia as landscape architect. Cridland had designed the landscape at the Vanderbilt estate in Hyde Park, NY, authored a well-known book ("Practical Landscape Gardening") and designed several neighborhoods. Mebane and Sharpe hired Aymar Embury, II of New York to design the clubhouse. Embury taught architecture at Princeton and had designed houses in New York - he would go on to be involved in the design of a bevy of public projects in New York City, and, interestingly, designed the Distinguished Service Cross and Distinguished Service Medal for the Armed Services while serving in World War I.
In November of 1926, Yancey Milburn, who had taken the helm of Milburn and Heister after the death of his father Frank, was supervising the construction of Embury's clubhouse design (Embury likely lacked a NC architect's license to stamp drawings for construction.) The clubhouse grand opening was July 22, 1927
Hope Valley Country Club, ~1927.
(Courtesy Special Collections at Syracuse University, Aymar Embury Collection, via Tad DeBerry)
Hope Valley Country Club, ~1927.
(Courtesy Special Collections at Syracuse University, Aymar Embury Collection, via Tad DeBerry)
Hope Valley Country Club, ~1927.
(Courtesy Special Collections at Syracuse University, Aymar Embury Collection, via Tad DeBerry)
Hope Valley Country Club, ~1927.
(Courtesy Special Collections at Syracuse University, Aymar Embury Collection, via Tad DeBerry)
Hope Valley Country Club, ~1927.
(Courtesy Special Collections at Syracuse University, Aymar Embury Collection, via Tad DeBerry)
Hope Valley Country Club, ~1927.
(Courtesy Special Collections at Syracuse University, Aymar Embury Collection, via Tad DeBerry)
Hope Valley Country Club, ~1927.
(Courtesy Special Collections at Syracuse University, Aymar Embury Collection, via Tad DeBerry)
Hope Valley Country Club, ~1927.
(Courtesy Special Collections at Syracuse University, Aymar Embury Collection, via Tad DeBerry)
Hope Valley Country Club, ~1927.
(Courtesy Special Collections at Syracuse University, Aymar Embury Collection, via Tad DeBerry)
Hope Valley Country Club, ~1927.
(Courtesy Special Collections at Syracuse University, Aymar Embury Collection, via Tad DeBerry)
Hope Valley Country Club, ~1927.
(Courtesy Special Collections at Syracuse University, Aymar Embury Collection, via Tad DeBerry)
Hope Valley Country Club, ~1927.
(Courtesy Special Collections at Syracuse University, Aymar Embury Collection, via Tad DeBerry)
The country club has lost a lot of its original exterior charm with additions over the years. It's best from the north side, but pretty ug from the south (golf course) side.
HVCC, looking northeast, 06.09.11
HVCC, looking west, 06.09.11

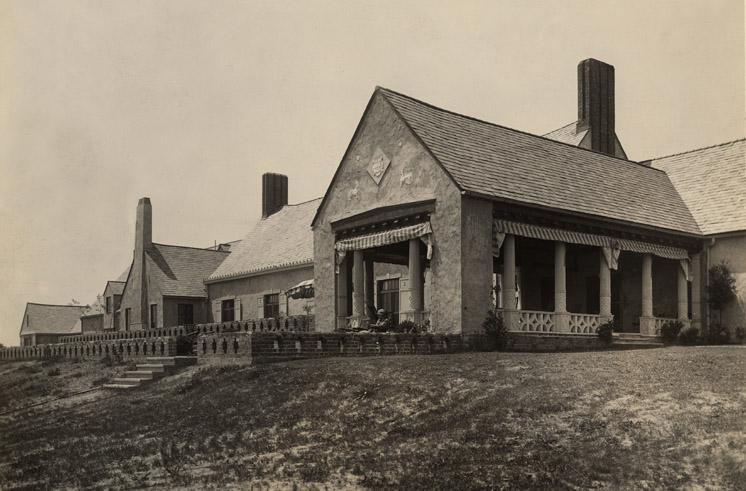
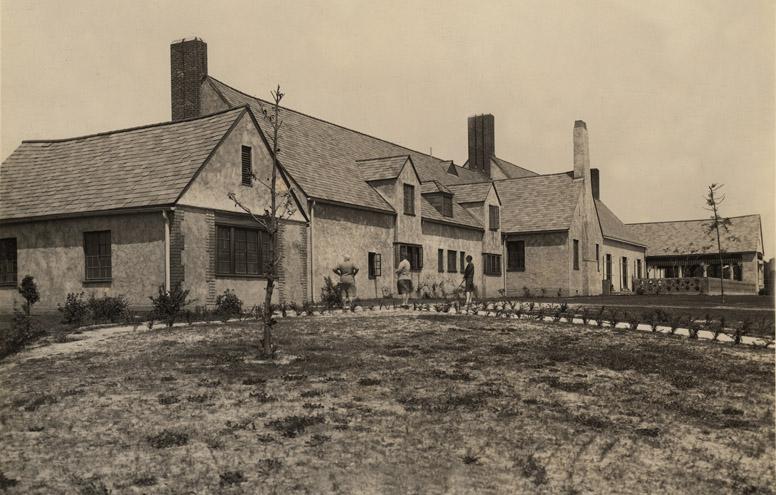
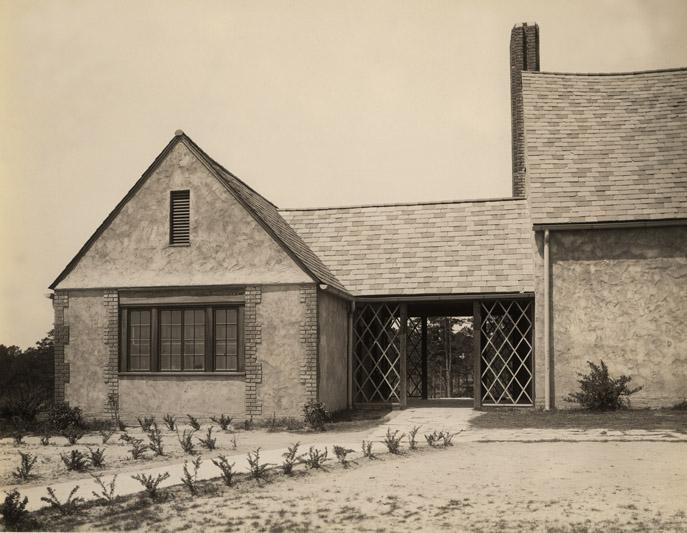
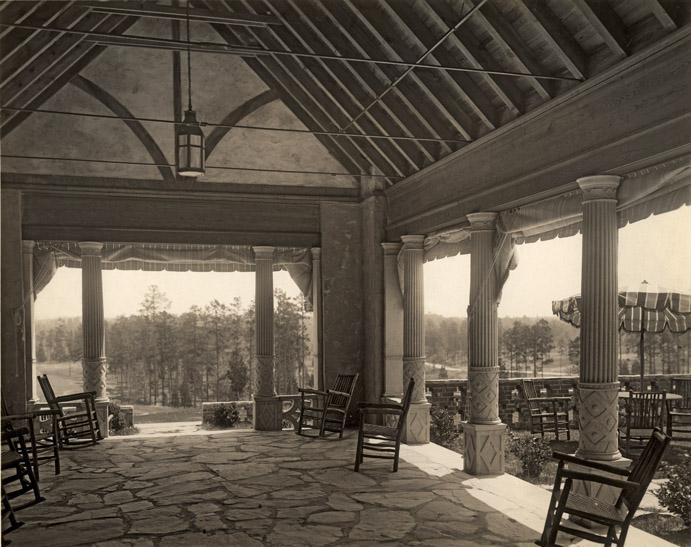
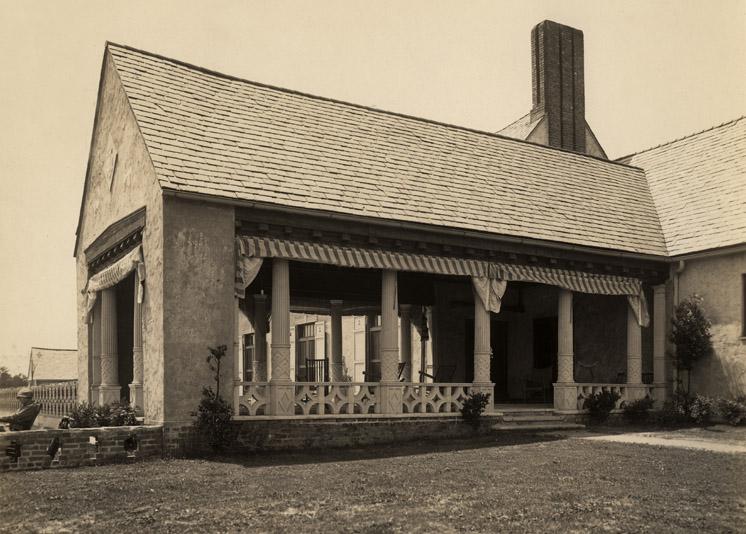
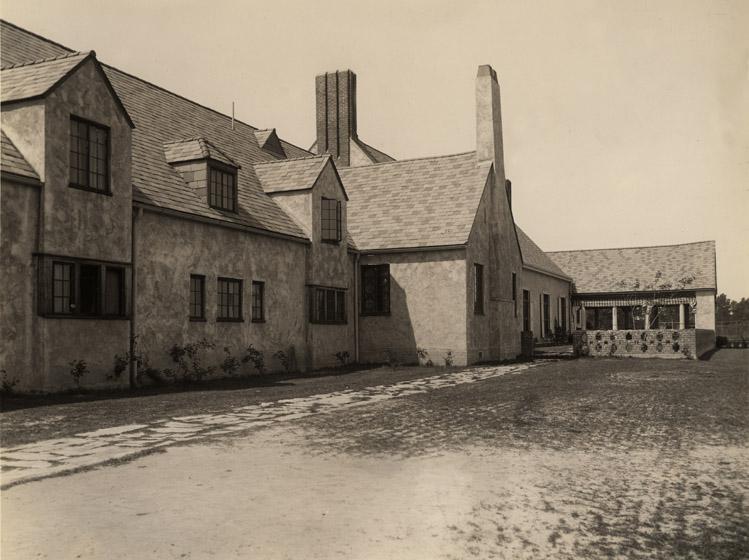
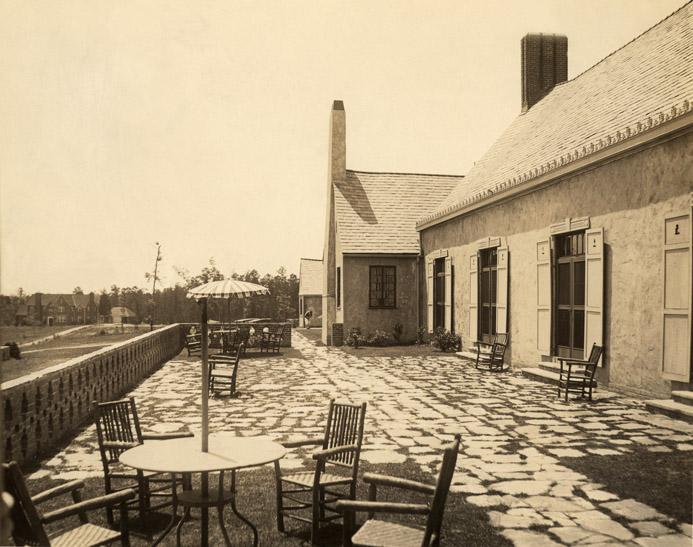
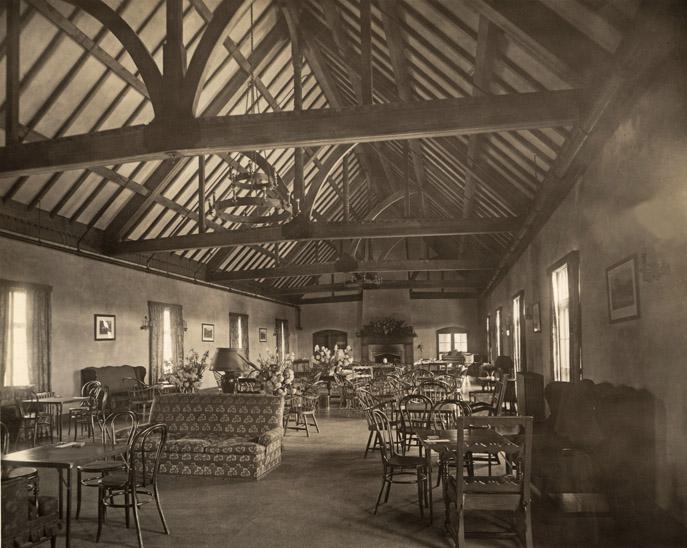
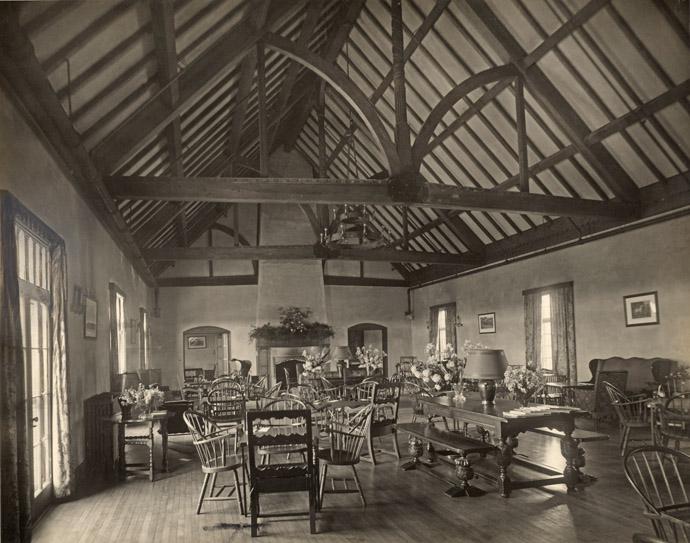
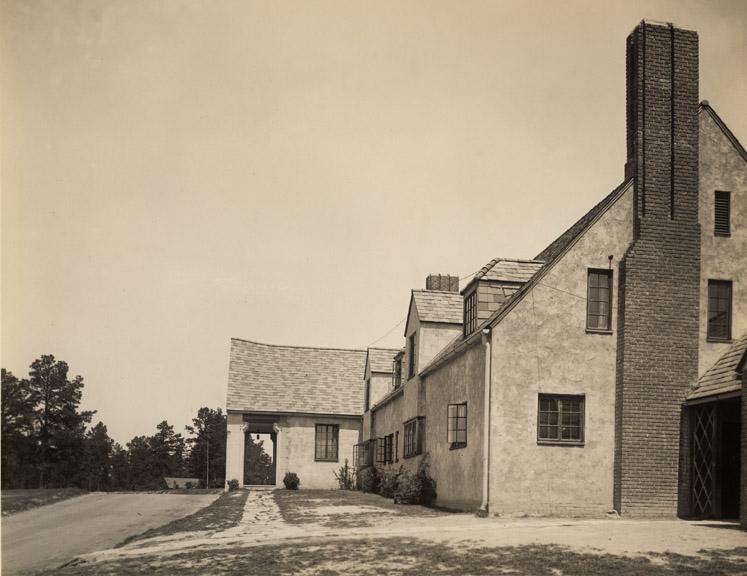
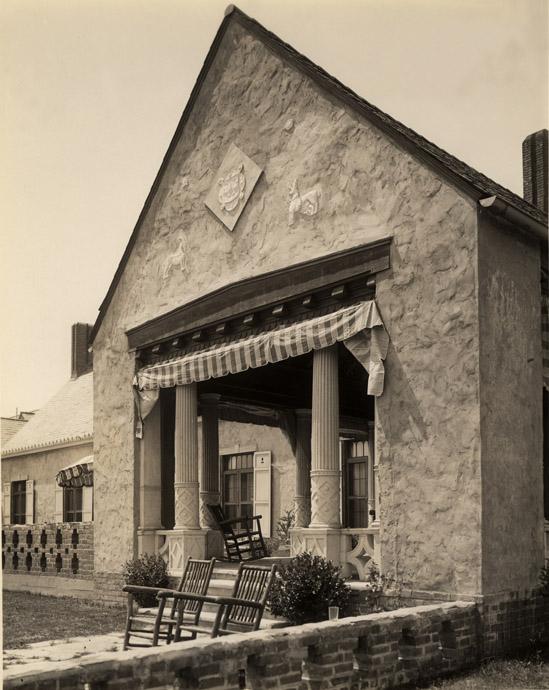
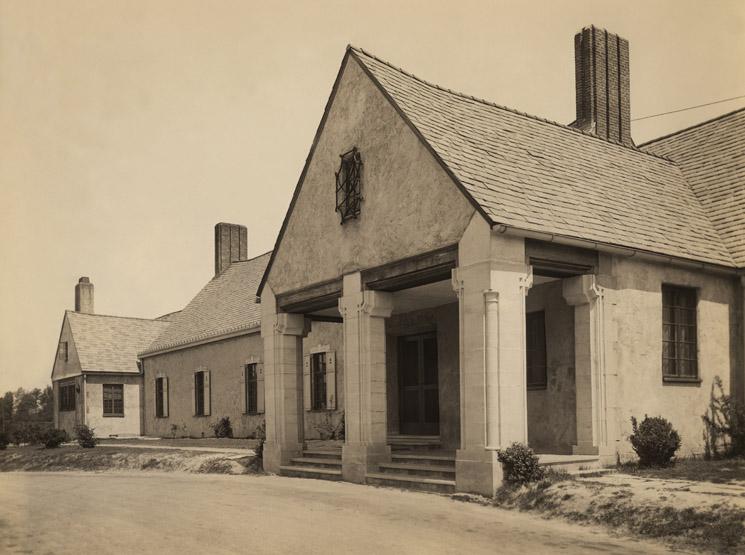
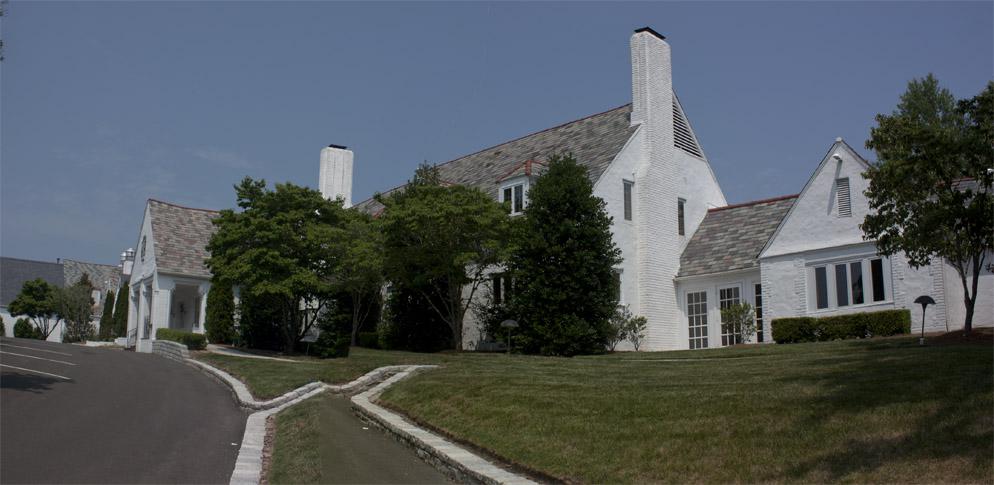
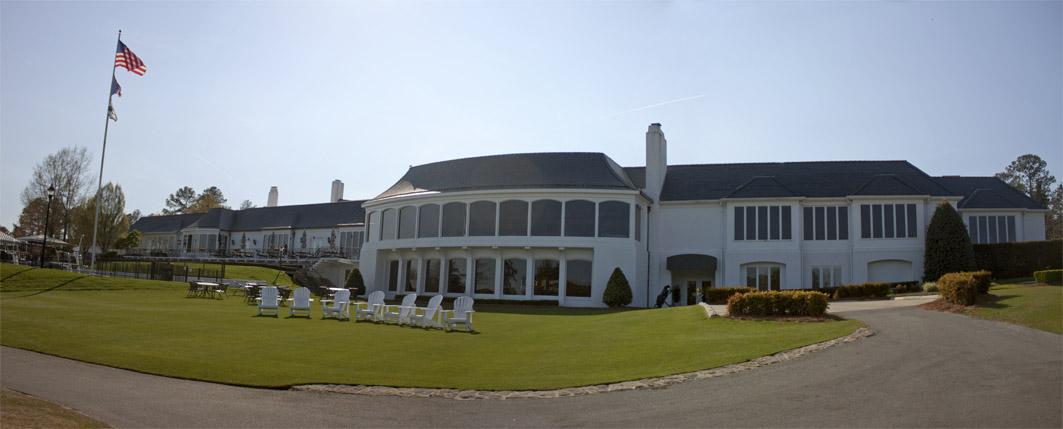
Comments
Submitted by adawccpi on Mon, 5/20/2013 - 11:00am
Hope Valley Country Club Clubhouse
3803 Dover Road, 1927, 1939, 1948, 1953, 1965, Noncontributing Building
Aymar Embury with Milburn and Heister, architects
George Watts Carr, several additions and alterations
One-and-a-half-story side-gabled building with brick and stucco exterior, replacement windows, brick
foundation, hipped wall dormers, gabled dormers, and slate roof. A projecting gabled bay with inset
porch and molded piers marks the entrance toward the south end of the west-facing facade. Several
alterations and additions have been made at all elevations. The most notable changes include an
addition across the facade from the north side of the projecting main entrance bay toward the north end
of the facade and changes at the rear, including the addition of two curving bay windows made in
different years. The earlier curving bay window opens to a slate patio directly in front of the swimming
pools and was designed by George Watts Carr. Neighborhood oral history, as recorded by Harold
Hansen-Pruss in 1954, holds that the a large dining room addition and interior redecorating was
completed in 1948. Other alterations followed in 1953, including the addition of air-conditioning.
Golf Pro Shop
3803 Dover Road, ca. 1961, Noncontributing Building
One-story gable-on-hip-roofed building with brick exterior, replacement windows, inset front porch,
Doric columns, and rear wing with stucco exterior, brick quoins, and canted entry with smaller inset
porch at a rear corner. This Pro Shop replaced the original, built in the late 1930s, after a fire in late
1960 destroyed the earlier building. The pro shop stands east of the clubhouse, next to the first hole of
the golf course.
One-story gable-on-hip-roofed building with cementitious siding, single-leaf personnel door sheltered
by a small porch at south end of west elevation, and a single-leaf overhead garage door on south
elevation. The garage stands immediately north of the golf pro shop.
Golf Course
3803 Dover Road, 1927, 1937-1938, ca. 1967, 1982-1983, 1985, 1998, 2002, Contributing Structure
Donald Ross, course architect, with alterations in the period of significance by Perry Maxwell
Later major alterations by Dan Maples, John LaFoy, and Brian Silva
Eighteen-hole golf course with a double-circle, counter-clockwise circulation pattern centered around
the clubhouse. Note that Ross’s original front and back nine holes have been switched, so that the
current first hole is Ross’s tenth hole, and so on. The direction of play, however, is unchanged. All
hole numbers used in this nomination are the current numbers. The naturally rolling topography of the
land is enhanced and often exaggerated in the course. A branching natural gully—deepened by Ross
and rustically lined in parts with stone—runs through the first, second, twelfth, and seventeenth holes
of the course and alongside the third hole. Elsewhere, Ross filled natural ditches and wet lowlands and
even piped sections of the gulley under the fairway at the fifth and eleventh holes to create unbroken
expanses of land. Where the gullies run alongside fairways, trees have grown up to limit a golfer’s
view to the fairway being played. Throughout the course, grass is short and fairways, tees, and greens
are defined by subtle differences in grading and in the length of the grass. Most holes have one or more
bunkers in the fairway or at the green, but tall grasses, lakes, and other hazards are not found on this
course. Other built features of the course include stone-faced concrete pedestrian bridges over the gully
and concrete-slab bridges carrying the cart path over the gulley. A few small wood cabinets on brick
bases hold water coolers throughout the course. The winding streets of the oldest portion of the Hope
Valley residential development also provide structure to the course, bordering some greens and
intersecting the course between some holes. Houses in the district generally face subdivision streets
rather than fronting directly on the course, but a few houses built during the period of significance have
finely appointed rear elevations that are visible from the course; the Snow House at 3301 Devon Road
is a prominent example. Perry Maxwell’s changes during the period of significance related to play on
the course and did not change the relationship of the neighborhood plan with the golf course.
Alterations to the course since the close of the period of significance have involved adding or
subtracting bunkers, adding and leveling tees, adjusting other elevations, changing grass types, and
improving drainage and irrigation. Ross’s original organization of the course through the neighborhood
and the major components of each hole are intact. Work in 1982-1983 by Dan Maples and in 2002 by
Brian Silva rehabilitated the course using Ross’s original drawings and notes as a guide. The 1998
work by John LaFoy improved the irrigation system, leveled all tees, added some additional tees, and
introduced a new hybrid Bermuda grass.
Swimming Pools
3803 Dover Road, ca. 1927, ca. 1965, Noncontributing Structure
Three swimming pools, including a diving pool, main pool, and a kiddie pool, are set into a concrete
surround and encircled by metal fencing. According to Hope Valley Country Club’s 1970 yearbook,
the swimming pool was rebuilt and refinished during extensive club remodeling and expansion in
1965. The swimming pools are directly behind the clubhouse.
Tennis Pro Shop
3803 Dover Road, ca. 1967, Noncontributing Building
One-story hip-roofed building with stucco exterior, metal casement windows, replacement door with
glazing, and slate roof. The building stands south east of the clubhouse and east of the south parking
lot off Dover Road.
Tennis Courts
3803 Dover Road, ca. 1927, ca. 1967, ca. 1999, Noncontributing Structure
The club’s nine tennis courts are all outdoor courts with clay surfaces. Three courts are grouped
together immediately south of the tennis pro shop and are terraced at one level below that building.
These may be the three courts that club histories state were added in the late 1960s. Six more are
terraced immediately south and east in four groups at different levels, following the slope of land but
contained inside the sharp curve of the 3800 block of Dover Road. Four of the six are grouped in two
pairs and the remaining two are individually sited immediately north and east of the pairs. The city’s
GIS system shows that the two individual courts were added between 1994 and 1999.
Add new comment
Log in or register to post comments.