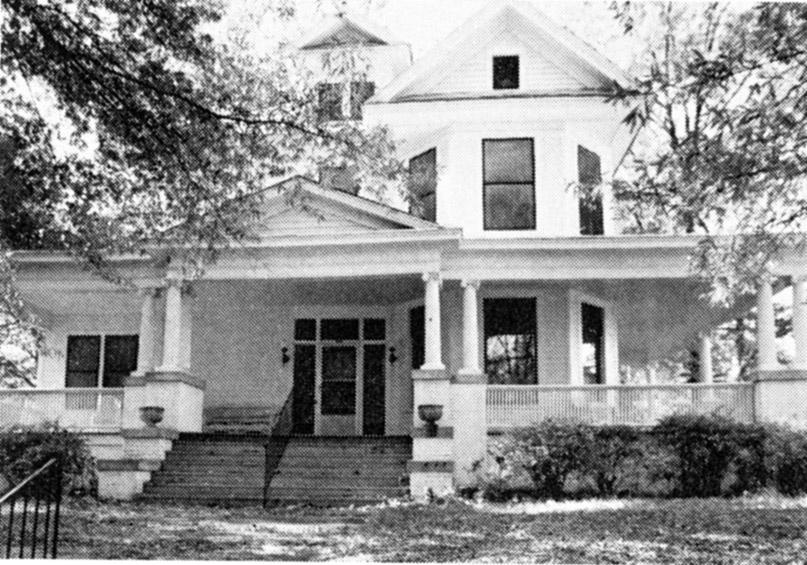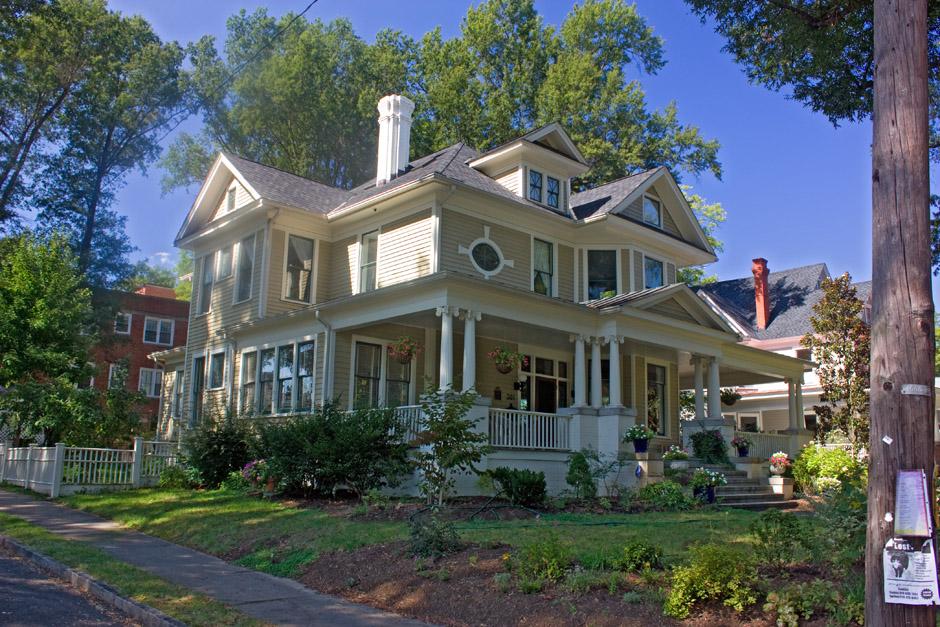Eakes House, 1980
The land on which the Eakes-Mabry house sits was purchased in 1909 by JS Hall, of the Hall-Wynne Funeral Home and sold in August 1909 to John L. Eakes, proprietor of the Model Steam Laundry on West Main St. It appears that Hall sold only the land, Eakes built the house. By 1923, it was the home of Jesse Ormond, a teacher at Trinity College, and by the 1950s-1960s, Mrs. Myrtle Harris lived in the house.
(The information below in italics is from the Historic Preservation Society of Durham Plaque Application for the Eakes-Mabry House)
One of the largest and loveliest homes in Trinity Park, 301 Watts Street was built for John L. and Edith Eakes in 1910. The Eakes bought the lot in August 1909 from J. S. and Florence Hall, whose Hall-Wynne Funeral Home remains down the street today at 1113 West Main. The Halls had purchased the land from the Duke Land & Improvement Company for $2700 in March 1909. JohnEakes was part-owner of Model Steam Laundry on West Main Street in Durham.
Occupying the house they built for only a few years, the Eakes sold the property to Nellie Lougee Mabry, wife of William A. Mabry, in October 1912. Mr. Mabry owned a drugstore in downtown Durham at the corner of Main and Church Streets. The Mabrys lived in the house for almost eleven years, and during this time at least two Trinity College professors roomed in the house, as well. Although not formally listed in Durham city directories as rooming houses, many homes in the neighborhood appear to have housed Trinity College faculty. City directories for 1915 and 1917 list assistant English professor Thornton S. Graves as rooming at 301 Watts Street, and another assistant English professor, Cecil A. Moore, lived here in 1917.
In 1923 the Mabrys sold the house to J. M. Ormond and his wife Katrina Kern Ormond. Ormond received his undergraduate degree from Trinity College in 1910 and returned to Durham in 1923 to take up a professorship of Practical and Rural Theology in the School of Religion at Trinity College. The Ormonds raised five children at 301 Watts Street before moving to 110 Pinecrest Road in Durham in 1941 and selling the house to Mrs. Myrtle V. Harris, a widow with three children.
Mrs. Harris was a graduate of the Southern Conservatory of Music that stood on the south side of West Main Street in what is now the parking lot between Gregson and Duke Streets. All three Harris children lived at home. while attending Duke University, and the wedding receptions of the two Harris daughters were held in the home. It was Mrs. Harris's wish to remain at 301 Watts Street for her entire life, and she died in the house in 1993 at age 97, having lived there for over 50 years.
It was during Mrs. Harris's later years that the house became immortalized in the film "Bull Durham," released in 1987. The exterior of the home is shown as the Galaxy Apartments, and the viewer sees Annie, played by Susan Sarandon, drive up to the house. Inside, Annie enters the dining room, where she finds Crash Davis, played by Kevin Costner, ironing in the front parlor, or music room. The scene is shot from the music room and shows the front fireplace prior to its restoration.
After Mrs. Harris's death, her family sold the house to Elizabeth Chew and Comer Gaither, a young couple (married for only a few weeks when they found this house!) who undertook an enormous labor of love in restoring the home to its original elegance. Besides updating the wiring, plumbing, and heating system, Gaither and Chew added air conditioning and a new roof to the house, painted it, and also removed asbestos from the basement. With preservation their chief concern, the couple found many "house parts" in the attic, which they restored and returned to their original places in the home. They were able to achieve this by using copies of ca. 1912 photographs that the daughter of Mr. and Mrs. Eakes had sent to Mrs. Harris after visiting the house in 1981. These restorations include the large pocket doors leading into the front parlor, which had been replaced by French doors; the lovely grille-work screen delineating the front foyer from the back of the home; the hand-hewn brass chandeliers in the front foyer and parlor; and the top portion and columns on the front parlor fireplace mantel.
The exterior of the house features multiple rooflines, projecting wings, polygonal bays, and a wide wrap-around porch with ionic columns. The porch originally wrapped around both sides of the house, but the south side was turned into a sun room by the Ormonds. On the front staircase, and in the front parlor and dining room, quarter- sawed white oak, also called "tiger oak," is used extensively. The house also contains a profusion of windows, many of which are unusual to homes in Trinity Park. The almost-square glue chip glass windows in the dining room and living room and the upstairs rooms above them are especially beautiful. Traditionally found only in older homes, glue chip glass relates to stained glass but has a textured and frosted finish that looks like a window in winter. The window most important to the house is in the upstairs south bedroom. The date July 7, 1910 is inscribed into the window pane, and this is believed to be the completion date of the house.
Another change the Gaithers made to the house was to open the butler's pantry into the kitchen to make one larger room. They retained the glass-front cabinets and used them as a guide for new cabinet design. Upstairs, theGaithers turned a small bedroom into a laundry room and turned a back bedroom into a large master bathroom.
The current owners, who had lived in Trinity Park and admired the house for years, purchased 301 Watts Street from Gaither and Chew in 2000 and have made their own careful and practical alterations. They beautifully restored the back bathroom on the lower floor of the house, and they finished the large attic as a wonderful living space for their two sons. In the future they plan to bring the six lovely fireplaces in the house back into working condition, and they may renovate the kitchen now that their dog has outgrown his puppy love of eating the walls! The owners have filled their home with personal pieces of furniture and art that have been passed down by loved ones and created by friends, giving the home the feel of both refinement and warmth.
Eakes House, 10.03.09
Find this spot on a Google Map.
36.003605,-78.911528



Comments
Submitted by Anonymous (not verified) on Mon, 7/26/2010 - 4:10pm
This was Kevin Costner's house in Bull Durham.
Add new comment
Log in or register to post comments.