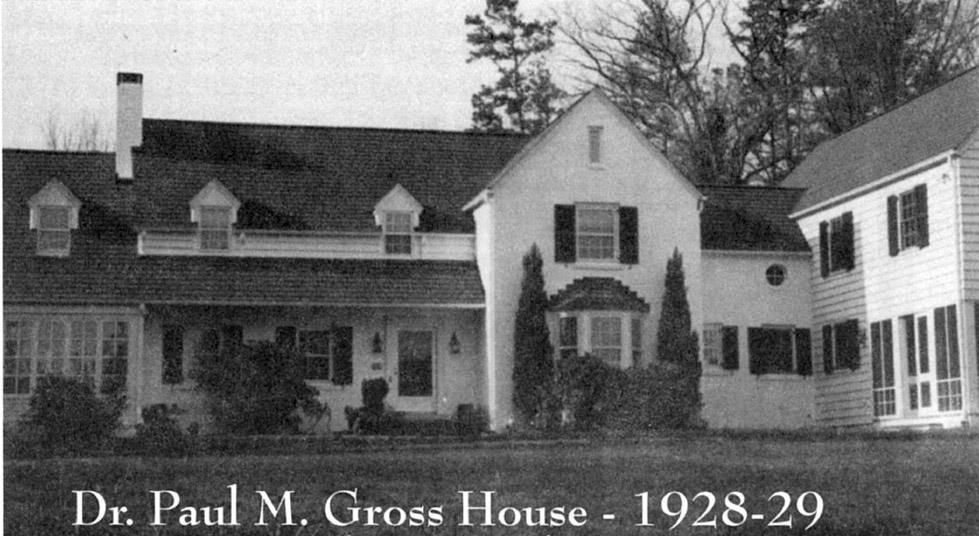From the 2002 Preservation Durham home tour booklet:
In 1930, Dr. Paul M. Gross was a relatively new chemistry professor at Duke when he and his wife, Gladys, moved from Trinity Park to Hope Valley. Their new house, in the English Cottage style, was designed by George Watts Carr, as one of the original "seed" houses commissioned by Hope Valley's developers, the Mebane & Sharpe Company. In ordering a house with a distinctly English feel, Mebane and Sharpe hoped to exploit the latest fashion in home design and set the tone for future con- struction in the subdivision.
While most of the original Hope Valley houses were built in the Tudor Revival style, the developers also built a couple of homes in the closely related English Cottage style. The Gross House is one of them. Both the Tudor and Cottage styles look to English vernacular buildings for inspiration. But where Tudor designs draw upon medieval precedents, English Cottage style houses are influenced by the work of contemporary English architects such as Edwin Lutyens, C.F.A.Voysey and M. H. Ballie-Scott. These men sought to weave traditional forms into a new English style.
English Cottage style houses in America possess the essential line and massing of the British originals. Unlike their Tudor Revival cousins, Cottage style houses have no half-timbering, herringbone brickwork, or perpendicular gothic arches. Instead of abundant detail, decoration is kept to a minimum, and materials are used in a straight- forward manner. Simple I-plan and gable-and-wing plan designs are typical. In keeping with cottage proportions, English Cottage style houses are often one-and-one- half or one-and-three-quarter stories in height. Siding materials include undecorated brick laid in ordinary bonds, wide clapboards mitered at the corners, and shingles. Strong roof lines are often the dominant feature of Cottage style houses.
Originally, the Gross House was a modest three bedroom home arranged in a 33 gable-and-wing design. The brick lower and clapboard upper siding combination is typical of the English Cottage style. On the front of the house, the separation between the two floors is accentuated by the pent or visor roof. A new wing recently added to the north side of the house also displays strong Cottage style design elements with a hint of the Elizabethan in its massing and proportions. The addition is so sensitively joined to the house that its original plan is still plainly visible.
As you tour the interior of the house, pay attention to the function and arrangement of the original rooms. The plan of the Pearlzweig House is very similar. The front entry leads into a stair hall. The interior decoration is in a simple American Colonial style. The doors are of the six-panel colonial type which was relatively new in the late twenties. The stair rail is supported by a delicately turned newel and spin- dles. Off the hall to the right is a spacious living room filling the width of the wing. It was recently expanded by enlarging the house to the rear. At the south end of the room is an ornamental fireplace with a Georgian mantelpiece. Beyond, to the left of the mantel, is a porch, once screened, but now enclosed. To the right of the mantel is a study with its own small fireplace. As in most old Hope Valley homes, the original kitchen space was too small to accommodate modern living. The current owners, Anne and Tom Niemann, have replaced it with a new kitchen boasting green gran- ite counter tops and cherry cabinets decorated with Chinese-Chippendale fretwork at the cornice.
At the top of the stairs in the original part of the house was once a closet or trunk room with a window. This room has now been opened up providing extra light and space. The master bedroom is unusual in its asymmetrical ceiling. Towards the east, the ceiling is slanted because the house presents a one-and-three-quarter story facade to the street in keeping with its cottage style. Beyond the master bedroom, in the attic over the study below, is a finished room whose original purpose is not immediately clear. Could it have been intended to serve as a dressing room? A sitting area? A sewing room? In the front gable are two smaller bedrooms. In each, the short walls are joined to the ceiling by delightful curved plaster work accommodating the pitch of the gable roof.
When the Niemanns acquired the property, it consisted of an important, but relatively tiny house in one of the most desirable locations in Durham. In market terms, the generous lot was seriously "under-housed." Where others might have glommed an unsympathetic addition on the front of the house or, even worse, demolished it to start over, the Niemanns appreciated what they had and set about to preserve it. They significantly enlarged the house in a way that did no violence to the original house. The new wing contains living space for their children including two large bedrooms and a separate stair. On the ground level is a large screened-in porch overlooking the spacious lawn. To design the addition, the Niemanns selected local architect Jane McGarry. L. E. Meyers was their contractor. Together, the Niemanns, their architect and their contractor deserve much credit for their careful stewardship of this important Durham landmark.
---
Hopefully they paid the architect and contractor. Somehow, Niemann has managed to retain ownership of this house while dodging unpaid creditors over the course of the latter 2000s and early 2010s. People's salaries have gone unpaid while he continued to live by the tennis courts in "stewardship" of his mansion. Blech.


Add new comment
Log in or register to post comments.