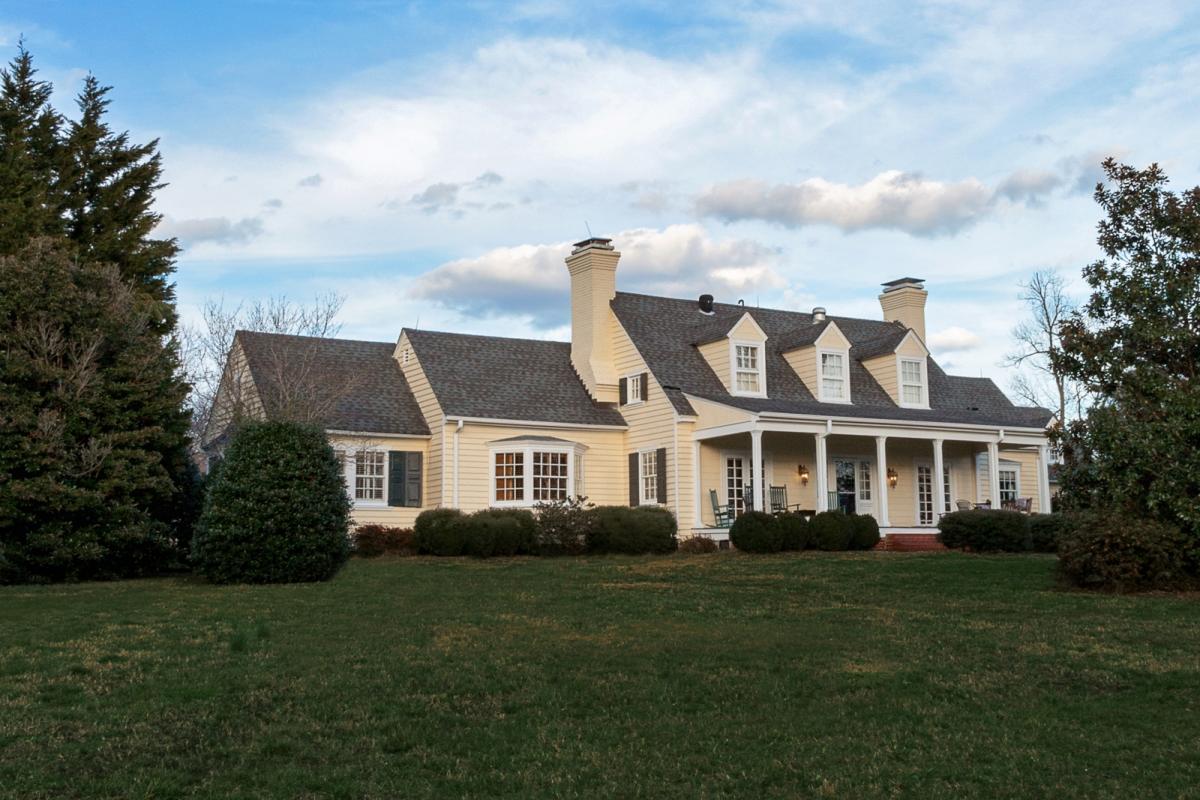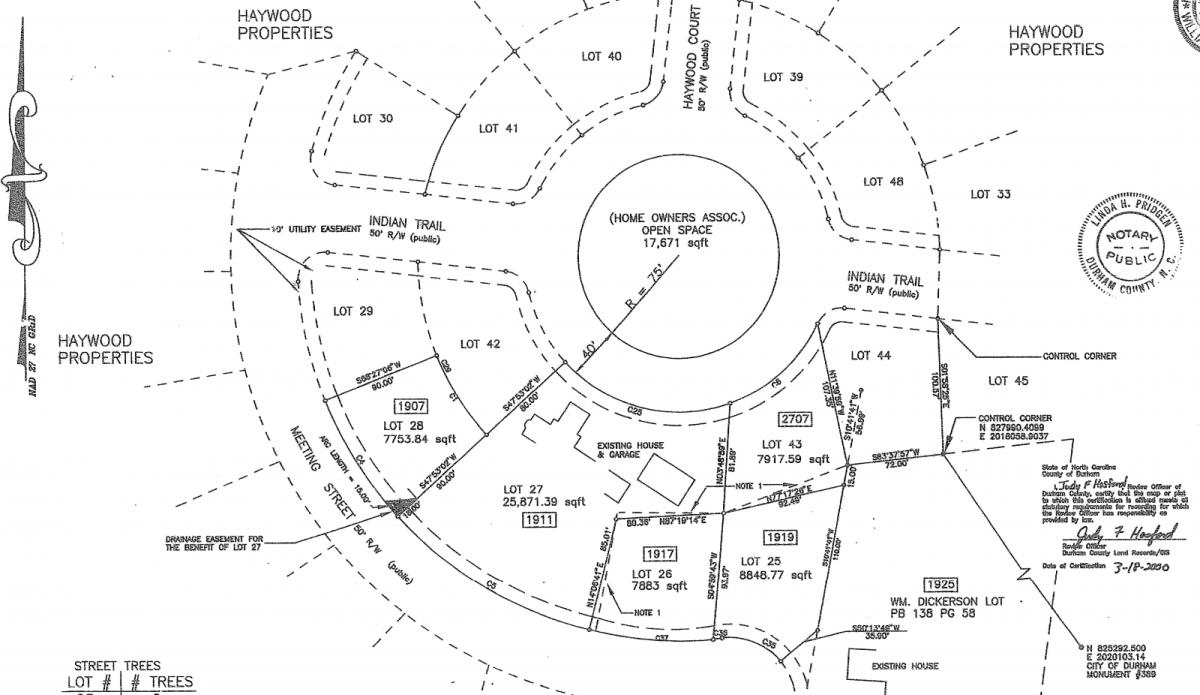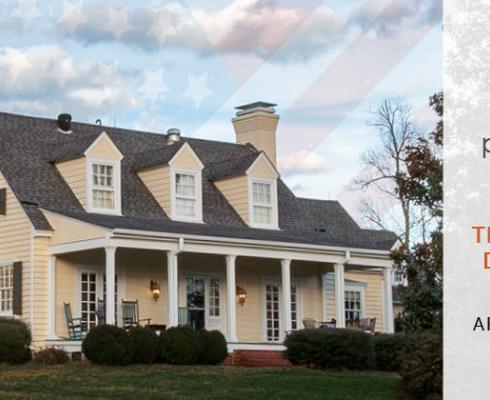(Courtesy of Lappegard Photography, March 2019)
Featured in the 2019 Preservation Durham Home Tour (text in italics below from the tour booklet):
The lovely Colonial Revival house at the center of the Hillandale Commons development was not, despite its surroundings, ever intended to be a suburban house. It was instead designed and built to be the country “honeymoon cottage” of the Drs. Herbert and Frances Fox, who married in Durham in 1937.
Frances Faison Hill Fox was already a graduate of both Duke University and the medical school at the University of Pennsylvania when she married Herbert Junius Fox, also a physician. Dr. Frances Fox served on the faculty at the medical school at the University of North Carolina from 1939 to 1941. Dr. Herbert Fox worked at Duke Hospital. Their house is said to have been a gift from Frances’ father, Durham banker, and philanthropist, John Sprunt Hill. The house was designed in 1938 by local architect Archie Royal Davis. Completed in 1940, the house stood in the shade of acres of pine forest along the north edge of Hillandale Golf Course. Carved from Mr. Hill’s large real estate holdings, the course was originally laid out by Donald Ross in the early part of the century. With Hill’s support it was expanded and became associated with Durham’s first country club on Club Boulevard. The course was the perfect setting for the Foxes’ new home and the house was oriented to look out over its manicured fairways.
Archie Royal Davis studied architecture at North Carolina State College and trained with architect Arthur C. Nash. Nash moved from New York to Chapel Hill in 1922 to work at UNC and designed Georgian Revival-style buildings for the school. Davis absorbed lessons in the style from Nash and was also influenced by the massive restoration and reconstruction of Colonial Williamsburg funded by John D. Rockefeller, Jr. The project received a great deal of press attention during the Depression years and sparked a new wave of interest in Colonial America. In the 1940s, in fact, Davis and the Chapel Hill Town Planning Commission encouraged business owners on Franklin Street to remodel in the Williamsburg style. The appetite for Williamsburg Colonials was great in Chapel Hill and Durham and Davis was in constant demand. The house at 1410 Gregson, also on today’s tour, is another Davis design. Davis was a favorite of the Hill family. He designed Quail Roost in northern Durham County as a Williamsburg style country retreat for Frances Fox’s brother, George Watts Hill.
For the Foxes, Davis delivered a commodious cottage, with two bedrooms in the dormered attic story and a gracious arrangement of living room and dining room flanking a center stair hall. A large butler’s pantry leads to an even larger kitchen; perhaps these honeymooners entertained often. A paneled den with Georgian fireplace mantel balances the kitchen wing on the other side; both have three-sided bay windows. The roomy garage immediately east of the house has a butler’s apartment in its attic story.
The Williamsburg style was never perfectly accurate historically. In Davis’s hands it was a merger of rich details from the past and comfortable modern living. Davis’s version for the Foxes employs historical details like flush-board sheathing under the porch and beaded weatherboards elsewhere. Doors and shutters have raised panels, as was typical of the Georgian style. The balanced façade with smaller flanking wings and gable-end chimneys are common elements of Davis’s Colonial Revival-style dwellings. The vertical paneling in the den, on the other hand, is characteristic of the 1940s.
The Foxes, it is said, never meant to stay long in this house, despite its charms. Their permanent house was being built north of today’s I-85, on Rose of Sharon Road at the Croasdaile dairy farm that they managed in addition to their medical careers. Still, they lived in their starter home long enough to add two bedrooms and a bathroom at the west end of the house, in a wing that balanced the garage to the east. The added bathroom has hand painted delftware tiles over the sink that look as though they were meant for children.
The Foxes sold their honeymoon cottage and eighteen surrounding acres to Dr. Daniel Toms Carr and his wife Annie Hogan Carr. Dr. Carr was from Duplin County and came to Durham after completing his orthodonture training. The Carrs moved from Englewood Avenue to the Fox’ house in 1950 and remained there for the next four decades. Their daughter Frances Carr Dickerson, had her wedding reception at the house and in the pine-dotted yard surrounding it soon after her parents bought the house. She and her husband built the plan-book brick Ranch that stands just east, at the end of the cul-de-sac created with the Hillandale Commons development.
March 2000, Plat for Hillandale Commons development showing the incorporation of the Frances Hill Fox House - just below the circle - and the Dickerson home to the southeast into the new street plan (County Register of Deeds).
Frances, her husband William Dickerson, and their children sold the eighteen acres to Robert and Gloria Haywood in 1997. The Haywoods realized upon entering the Fox house that it needed to stay in their new development. They rehabilitated the house and sold it to Dr. Kerri Robertson, an anesthesiologist. She had admired the exterior of the house before it was for sale but really fell for the interior. Her attention to detail in caring for the house extended to having bathroom tile custom made in New York to match the original when repairs were needed. Unsurprisingly, the house won a Pyne Preservation Award in 2001.
Even in its new suburban setting the beauty of the Fox house is undiminished. It still inspires owners to care for and preserve it. It still wows visitors.




Add new comment
Log in or register to post comments.