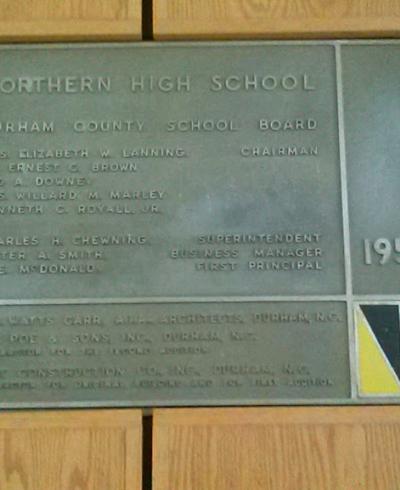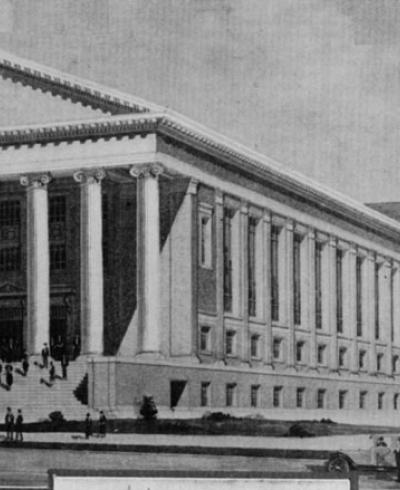From the Tennessee Encyclopedia of History and Culture and a Wikipedia entry.
Rueben H. Hunt was the principal-in-charge of one of the South's most prominent regional architectural practices in the period from the 1880s through the 1930s. His career reflected in microcosm the changes in architectural practice during the late nineteenth and early twentieth centuries. While Hunt apparently was not inclined toward the development of architectural theory, he was extremely alert to new ideas and fashion and prompt to exploit their practical values to the fullest. From an early career as a builder, Hunt educated himself through periodicals and on-the-job experience to establish a large regional practice through personal contacts resulting from extensive travel in the South and the use of publications as vehicles for peddling his firm's architectural services. The Hunt practice specialized in churches, public buildings, and the new American innovation, skyscrapers. He designed a large number of all three building types from Virginia to Texas.
Biographical details of Reuben Harrison Hunt's life are sketchy and contradictory. He was born in Elbert County, Georgia, on February 2, 1862. The son of Reuben Smith Hunt, a Civil War planter, and Nellie McCrary Hunt, the younger Hunt was educated in the public schools. From 1876 to 1881 he worked as a carpenter and builder. Moving to Chattanooga in 1882, he found a job with Adams Brothers, though his exact duties and the extent of his formal architectural training are unknown. By 1886 he was practicing architecture as Hunt and McDaniel, described as a firm of architects, contractors, and builders. Between 1890 and 1892 the firm's name changed to Hunt and Lamm. Sometime after 1886 Hunt dropped his contractor and builder business and shifted to a strictly architectural practice, a business decision similar to that of many post-Civil War architects. In 1890 Hunt's advertisement in the Chattanooga City Directory announced "church and public buildings [are] a specialty." Hunt consistently gravitated toward larger scale projects, shunning domestic work. By the early 1900s, he had formed the R. H. Hunt Company, which he operated until his death on May 28, 1937.
He came to Chattanooga in 1882 and within four years had established a successful architectural firm. Hunt designed a number of Chattanooga's homes and public buildings, including the Soldiers and Sailors Memorial Auditorium (1922), the Joel W. Solomon Federal Building and U.S. Courthouse (1934), the Hamilton County, Tennessee Courthouse (1912), the James (1907) and Maclellan (1924) buildings, the Carnegie Library (1905) and the St. John's Hotel (1915). Hunt also designed churches throughout the South. This included well-known Chattanooga churches such as Second Presbyterian Church and First Baptist Church, as well as The Tabernacle in Atlanta.Numerous works by Hunt are preserved and listed on the National Register of Historic Places, 21 of which are covered in one 1979 survey study. The U.S. Post Office and Courthouse in Chattanooga, Tennessee, built 1932-1933, was Hunt's last major work. Hunt designed every major public building constructed in Chattanooga between 1895 and 1935. He was also the architect of local churches, hospitals, and private office buildings, as well as similar public and private buildings throughout the South. In 1938 the Chattanooga building was recognized by the American Institute of Architects as one of the 150 finest buildings constructed in the previous twenty years in the United States, and it was featured in an AIA photographic exhibit in America and Europe.
The R. H. Hunt Company was widely known in its time. A 1907 advertisement in the Chattanooga Star documented a portfolio of 131 finished projects thirty years before Hunt's death at age seventy-five. The list included 60 churches, 28 schools, 22 business houses, 11 courthouses, 5 hotels, and 5 city buildings. For the remainder of his career, church designs dominated the work of the firm. For churches of modest resources, the design was often provided free of charge.
To accommodate the firm's extensive business, branch offices were opened in Jackson, Mississippi, in 1905 and Dallas, Texas, in 1919. Often described locally as the "master builder of Chattanooga," Hunt's regional prominence justifies the description of him as one of the South's leading architects.
The visibility of Hunt's work was increased by the appearance of the firm's buildings in the major journals of the day, including Architecture and Building, The Inland Architect, Pencil Points, and The Architectural Record. An association with Mouzon William Brabham resulted in additional exposure for Hunt's office. Brabham's Planning Modern Church Buildings (1928) developed out of the American pattern book genre. In the introduction, Brabham praised the designs of the R. H. Hunt Company and thanked R. H. Hunt for reading the manuscript. At least seventeen designs by the Hunt office illustrated Brabham's work, which was a resource and guide for congregations contemplating a new church building. Additionally, Hunt's firm produced in-house and distributed its own pattern book of church designs. Similar to the pattern books for domestic design produced by both the Palliser Brothers, as well as by George R. Barber of nearby Knoxville, Hunt's publications focused on a specific building type to market his firm's designs and services to a large audience. Illustrations included a plan, perspective, and a cost estimate for the potential church building congregation. The firm's pattern books demonstrate the R. H. Hunt Company's aggressive marketing to a widely scattered, regional clientele.
Hunt's firm produced work in a variety of medieval and classical revival styles. The Romanesque revival of Chattanooga's Second Presbyterian Church and the Beaux Arts classicism of the Hamilton County Courthouse are typical. The firm's competent designs reflected the eclectic architectural climate of the time. While not stylistically innovative, the firm's work was significant for two reasons. It produced a large number of buildings that incorporated contemporary forms, styles, and technology. The Hunt office also linked Chattanooga and the South to the important production of architects in larger, and primarily northern, urban centers. Through the firm, contemporary architectural thought and values were collected, filtered, and disseminated across the South.



Add new comment
Log in or register to post comments.