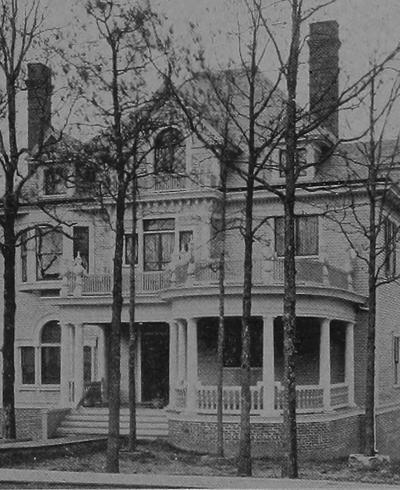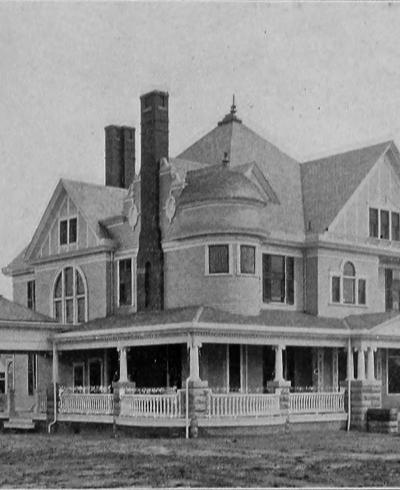Charles W. (Wanton) Barrett (1869-1947) was one of Raleigh's most prolific architects around the turn of the century, designing buildings in Colonial Revival and other styles and publishing his work in promotional volumes. Arriving in town when the capital had very few architects, Barrett practiced on his own and in partnership with architect Frank K. Thomson. According to his notice in Raleigh Illustrated (1910), Barrett was born in Fort Scott, Kansas, in 1869, studied in an architect's office, entered practice in 1898, and moved to Raleigh in 1899. Barrett is believed to have trained in the office of his uncle, George F. Barber, the prolific mail order architect headquartered in Knoxville, Tennessee.
Confirming these accounts, the 1870 census showed Charles Barrett, ten months old, living near Fort Scott with his parents, William and Olive Barber Barrett, of New York and Illinois, respectively, and two older children. Also in the household was George Barber, 16, Olive Barber Barrett's younger brother, also a native of Illinois, working as a farm laborer. Shortly before the Civil War, Cornelia Barber, widow of Lyman Barber, had moved her family of several children from Illinois to Fort Scott, Kansas. One son, George F. Barber, went as a boy to live with his married sister Olive, who essentially raised him on the Barrett farm. Olive's son Charles grew up with the future architect George serving almost as an older brother. By 1880 George F. Barber was married and working as a house carpenter in Fort Scott. He moved back to Illinois and then moved to Knoxville in 1888, where he established his large architectural business with many draftsmen and other employees, among whom was doubtless his nephew Charles Barrett.
Upon moving to Raleigh in 1899, Barrett worked briefly with William P. Rose in the firm of Rose and Barrett. In 1900 he married Sarah Elizabeth Hodges of New Bern, North Carolina, and they soon had children, Margaret, May, and Isobel. Also in 1900 Barrett established the firm of Barrett and Thomson with Frank K. Thomson. Thomson (whose named was often misspelled Thompson) specialized in engineering and construction, including concrete structures. Their office was located on Fayetteville Street. Both men took an interest in organizing the architectural profession in the state and were active in the North Carolina Architectural Association (est. 1906).
Barrett, like other architects of his day, used publications to promote his work--thus following the example of his uncle, George F. Barber. In 1900 Barrett and Thomson published a booklet entitled Photographs. Barrett & Thomson, Architects (1900), which featured residences, churches, and even a boiler house and engine room at a Durham tobacco factory. Soon after this, Barrett published a collection of his own designs entitled Colonial Southern Homes (1903), which included residences in Raleigh, Durham, Oxford, Southern Pines, and Savannah, Georgia as well as commercial and institutional buildings in Louisburg, Raleigh, and Wilson. Some of the buildings featured in the Barrett & Thomson booklet also appeared in Barrett's own book--presumably indicating that they were his designs. (One design, the Henry Miller House in Raleigh, also appeared in William P. Rose's promotional booklet, That House [1900]!)
Like his uncle, George F. Barber, Barrett encouraged members of the public to tell him what they might desire in a home, from which he could plan their buildings: "Just give me a rough outline or description of your needs," he advised in Colonial Southern Homes, "and let me develop them to scale, so that you can the better see how your ideas appear, in connection with the finishing touches of an experienced hand." Barrett explained that his residences--which covered the Colonial Revival mode from Queen Anne-Colonial Revival hybrids to columned Southern Colonial residences--were tailored to the needs of the South, and were "made up from years of study of the demands and requirements of the modern Southern home." In any case, it is not always clear which buildings were Thomson's, which were Barrett's, and which were by both men in collaboration.
In 1911, Barrett and Thomson published Plans for Public Schoolhouses, which featured plans and estimates of construction for public schoolhouses for use by the North Carolina state superintendent in planning both city and rural school facilities. Among the examples built from these designs are two in Alamance County, the McCray School (1911) and the Woodlawn School (1911-1912).
During his relatively brief time in North Carolina, Barrett (alone or with Thomson) was remarkably prolific. In 1910, Barrett was described in Raleigh Illustrated as architect of "a great many" buildings in the state. In addition to planning buildings, Barrett and Thomson, alone or together, served as supervising architects for the large Municipal Building and Auditorium in Raleigh (1910-1911), designed by Atlanta architect P. Thornton Marye. Their works regularly gained notice in the Manufacturers' Record. In addition to those included in the building list, the Manufacturers' Record noted Charles W. Barrett or Barrett and Thomson's role in several buildings whose status has not been determined: for Barrett, the BPOE Home and Club Building, Raleigh (1904); the Oxford Seminary, Oxford (1905); and for Barrett and Thomson, the Raleigh Auditorium (1900), the Marion Butler House, Raleigh (1901), and the Carolina Trust Company, Raleigh (1901); additions to hospitals in Raleigh, Morganton, and Goldsboro; and schools in Goldsboro (1907), Durham (1908), and Walkertown (1908).
Barrett and his family left the state shortly after 1910, apparently for reasons of his health. They moved to Indiana and Colorado, being located in Akron, Colorado in 1920. In 1921 they settled in the healthful, dry community of Las Vegas, New Mexico, where Barrett designed many offices, schools, churches and residences. He moved to Denver in 1942 and worked in facilities maintenance at Lowry Air Force Base until his death in Denver on February 19, 1947.



Submitted by Jennifer (not verified) on Fri, 7/25/2014 - 10:14am
Barrett & Thomson designed Hillcrest, William Erwin's house in west Durham. All of the contracts between Erwin and the architects are in Erwin's papers at Duke.
Add new comment
Log in or register to post comments.