Support OpenDurham.org
Preserve Durham's History with a Donation to Open Durham Today!
OpenDurham.org is dedicated to preserving and sharing the rich history of our community. Run by our parent nonprofit, Preservation Durham, the site requires routine maintenance and upgrades. We do not ask for support often (and you can check the box to "hide this message" in the future), but today, we're asking you to chip in with a donation toward annual maintenance of the site. Your support allows us to maintain this valuable resource, expand our archives, and keep the history of Durham accessible to everyone.
Every contribution, big or small, makes a difference and makes you a member of Preservation Durham. Help us keep Durham's history alive for future generations.

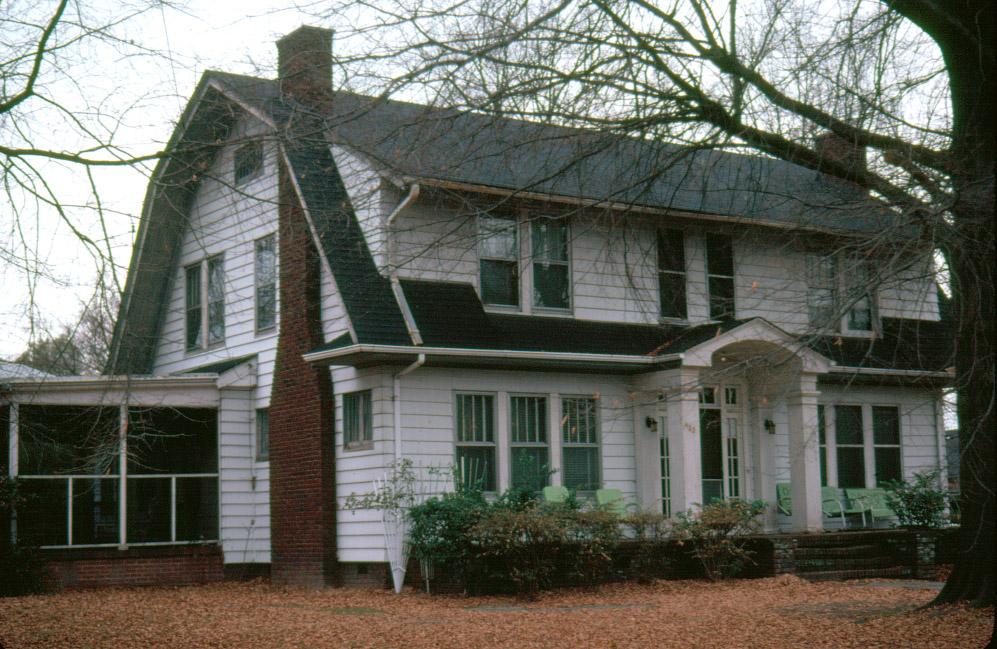
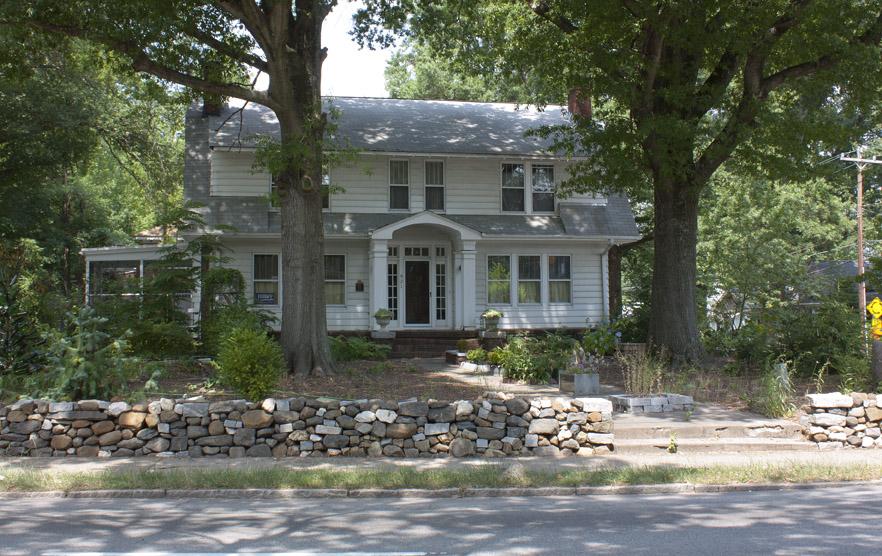
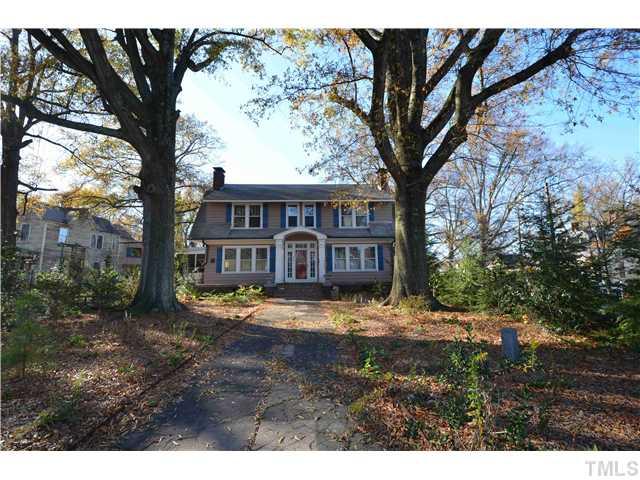
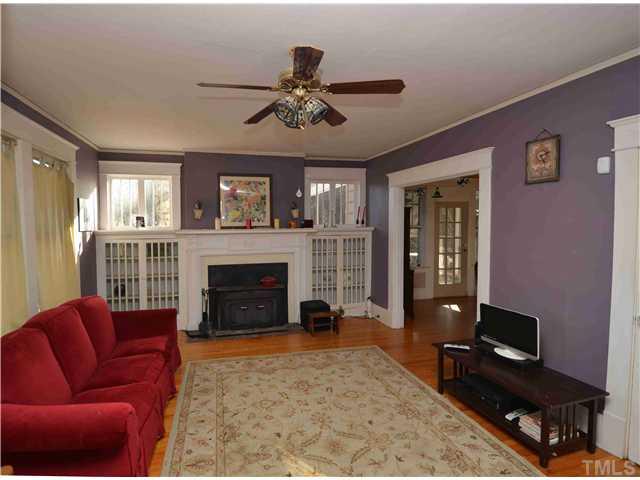
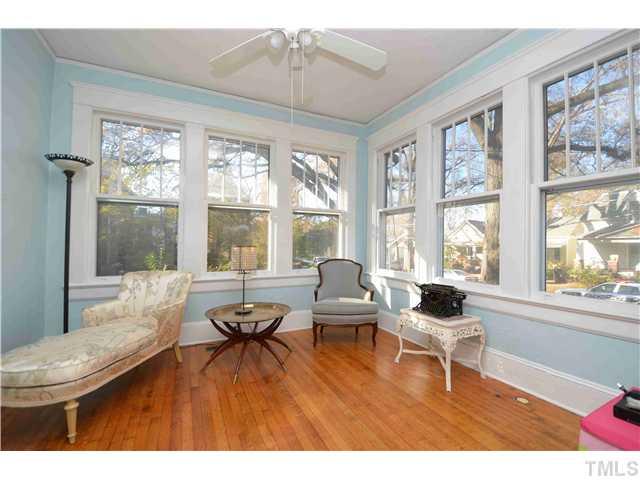
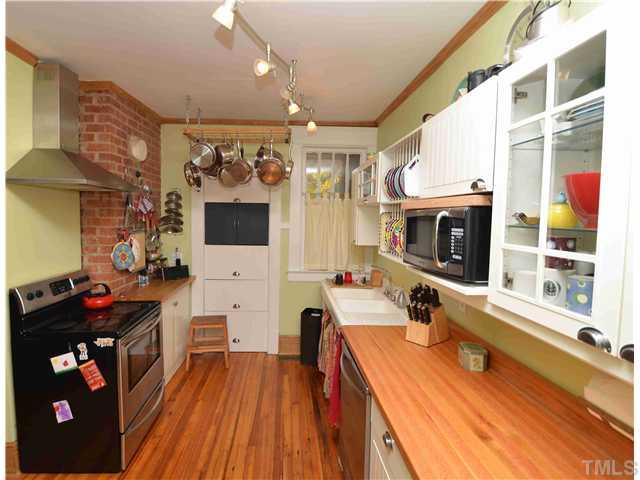
Comments
Submitted by Adam Dickinson (not verified) on Fri, 11/23/2012 - 8:24pm
2012 MLS Photos courtesy of Adam Dickinson of 501 Realty. For more information on the sale of this home contact Adam at 919-452-3751.
Submitted by sara (not verified) on Fri, 2/22/2013 - 8:49am
The house was definitely built as a duplex, and has a symmetrical floorplan with two staircases up the middle. The front door leads to a foyer where there was once a door to each unit; the last owners connected the two through the kitchen and at the top of the stairs, so it is now single-family.
The Preservation Durham plaque on the front dates the house to 1925.
Add new comment
Log in or register to post comments.