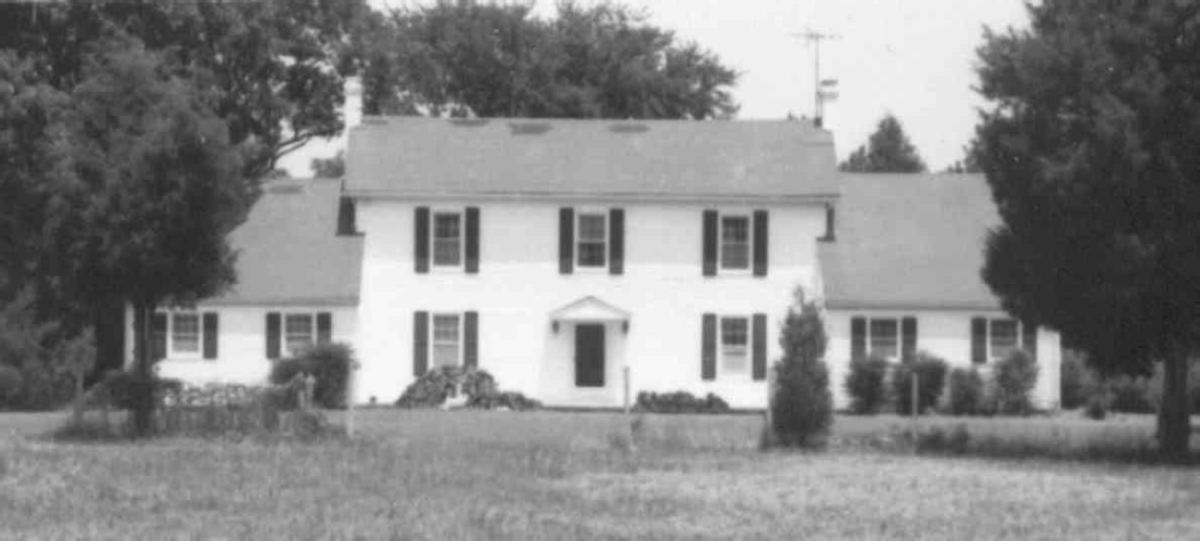John T. Tilley (1870-1946), a prominent farmer in the area west of the South Lowell settlement, built this two-story farmhouse about 1915. He and his wife, Lora Wood Tilley had nine children, one of whom was Preston, builder of the Preston Tilley Service Station on Roxboro Road. Lora Wood Tilley sold the property to Stanley Carpenter in 1949. He added wings, extensively remodeled the house, and moved the separate kitchen building away from its former location adjacent to the rear of the house. The front porch was also removed.
The original two-story house is a gable-sided, weatherboarded structure having a three-bay facade. The corbelled brick chimneys stood at the house's exterior end before flanking wings surrounded them. The moulded eaves feature partial returns. The windows have six-over-six double-hung sash. Extensive alterations include the addition of a small ell, with a recent canopy porch attached, and the construction of two flanking wings, which considered together, exceed the volume of the original dwelling. The former kitchen building is a gable-sided, two-bay frame structure having two stories and flush eaves. The nearby tenant house has a two-story saltbox design with two entrances on the long side. Its weatherboarded exterior has been kept up to the same standard as that of the main house. Large, sturdy outbuildings include a tall storehouse, to which symmetrical flanking sheds are attached, a three-bay frame barn, and lesser structures.
In the interior of the house, Colonial Revival mantels have decoration, which includes flanking columns and mirrored overmantels. Square newels and spindles ornament the stairway, which is approached by means of winding steps. Some walls are plastered and papered, but most consist of beaded ceiling. Despite extensive alteration, the property retains significance as an agricultural complex associated with a prominent farming family.


Add new comment
Log in or register to post comments.