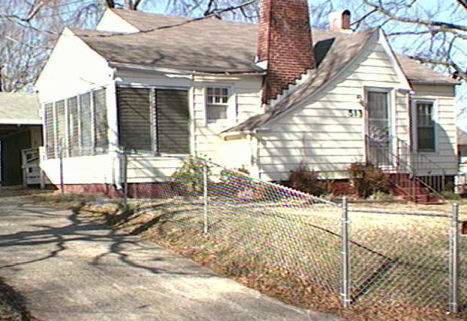Support OpenDurham.org
Preserve Durham's History with a Donation to Open Durham Today!
OpenDurham.org is dedicated to preserving and sharing the rich history of our community. Run by our parent nonprofit, Preservation Durham, the site requires routine maintenance and upgrades. We do not ask for support often (and you can check the box to "hide this message" in the future), but today, we're asking you to chip in with a donation toward annual maintenance of the site. Your support allows us to maintain this valuable resource, expand our archives, and keep the history of Durham accessible to everyone.
Every contribution, big or small, makes a difference and makes you a member of Preservation Durham. Help us keep Durham's history alive for future generations.


Comments
Submitted by gary on Fri, 8/10/2012 - 7:58am
Man, now I want to slide down the roof of that front gable. Do you think the owners would mind?
GK
Submitted by Karen on Fri, 8/10/2012 - 3:35pm
Love it! How could they mind? I'd pay good money to see a grown man attempt it. The fence would stop you at least. How does Sunday work for you? It could be a fundraiser. For your hospital bills.
When I first saw this house, I immediately pictured 2 kid brothers sliding down that slope. Or throwing a ball up on the roof to then have it roll down. It's like GIANT skeeball. I'm sure cats found their way up there. Christmas lights were hung, and icicles dangled from it. I love that a feature on an otherwise small and unassuming house can give the residents in that house very different memories and experiences than their neighbors did in similarly constructed homes.
Add new comment
Log in or register to post comments.