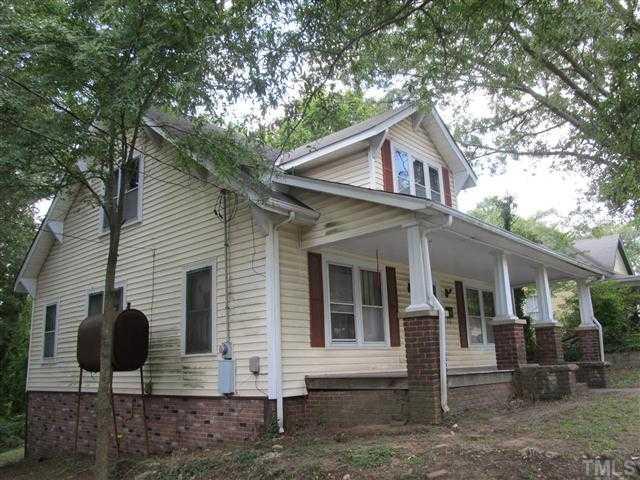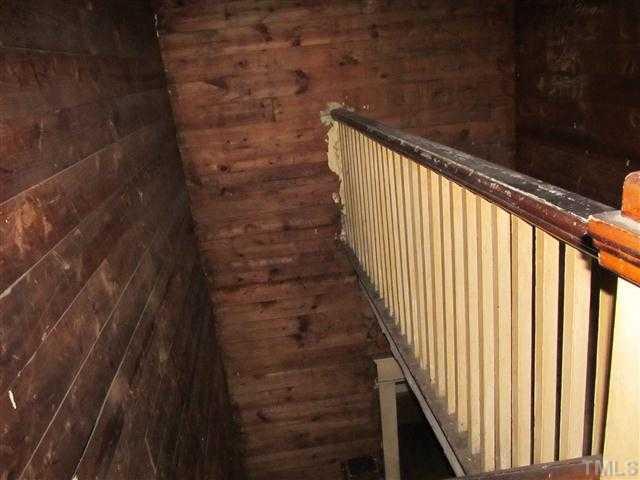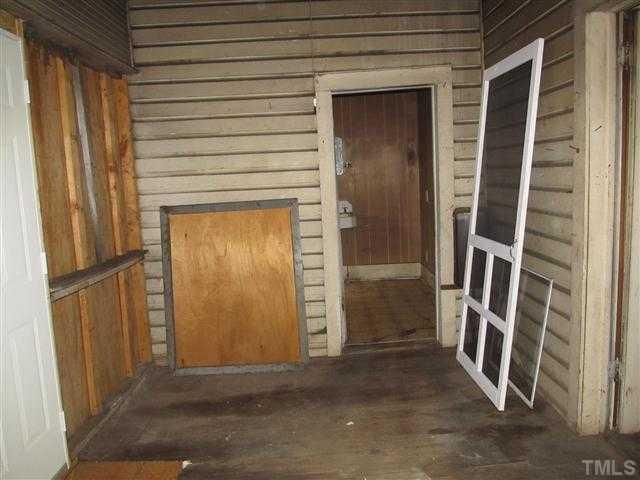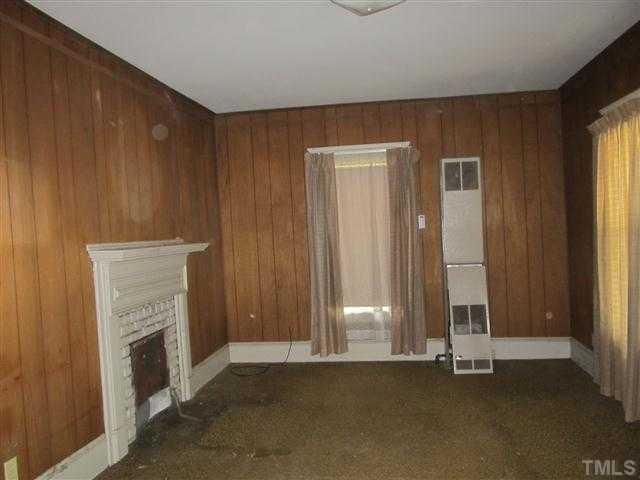Below in italics from the Lakewood Park NR nomination; not verified for accuracy by this author.
T. Lonnie Jenkins House. Side-gabled 1 1/2-story bungalow with large gabled dormer, interior chimney, glazed door and 4/1 sash windows. The shed porch has Craftsman posts. Vinyl covers the walls and the eaves and decorative brackets. T. Lonnie Jenkins, cmpenter, was the occupant in 1930. [1930 CD]
(The information below in italics is from the Historic Preservation Society of Durham Plaque Applicatin for the Jenkins-Sligh House)
The house at 1809 Bivins Street was built in 1927-28, probably by Lonnie Jenkins. Jenkins was a carpenter and building contractor by trade. His wife, Blanche Jenkins, purchased the underlying lot in September 1927. Why the property was not conveyed to Lonnie and Blanche as husband and wife is unknown. Troffie Lonnie (sometimes "Loanie" and sometimes "Loan") Jenkins was born on February 17, 1888. He spent his young adulthood in New Hope, Chatham County, North Carolina. On Christmas Day, in 1907, he married Annie Blanche Carson. See Register of Marriages, Chatham County. According to the 1920 U. S. Census, the Jenkinses were farmers on Old Fayetteville Road in Chatham County. They had three young children, Clavon B. Jenkins, Waverly L. Jenkins, and Catherine E. Jenkins. Another child, Kenneth, died of scarlet fever the previous year. See N. C. Death records. The Jenkinses moved to Durham around 1925. For a time, Lonnie Jenkins worked as a blacksmith, but by the 1930 U. S. Census, he and his son Clavon are listed as carpenters and builders. According to his 1917 draft registration card, Lonnie Jenkins was tall, of medium build, and had dark hair and gray eyes.
In 1928, the Jenkinses appear as the first listing for 1809 Bivins in Hill's Durham Directory. This indicates that the house was newly built in 1927 when Mrs. Jenkins purchased it or that Lonnie, perhaps with Clavon's assistance, built the house immediately following the purchase. Because Lonnie was a builder, the latter seems more plausible. In 1930, according to census records, the occupants of the house were Lonnie and Blanche, Clavon (20), Waverly or "Wavie, (15)" Catherine (11), and Evelyn (5). The house and its contents were valued at $3,500.
The Jenkinses' time in the house was relatively brief. In an all too familiar Great Depression story, the Jenkinses could not make their mortgage payments and, in 1931, the property was sold in foreclosure. The Jenkins family moved around the corner to 1508 James Street. On September 30, 1939, Lonnie Jenkins died. His brief obituary in the October 1 edition of the Durham Morning Herald states that he was living in Great Pleasant, Maryland at the time. (This was probably supposed to read "Seat Pleasant.") Listed as survivors are his four children. There is no mention of Blanche Jenkins. The record for Blanche goes cold in the mid-1930s. She disappears from Durham city directories. It is possible that she separated from Lonnie sometime after they lost their Bivins Street home and before his death.
According to the city directories, the house at 1809 Bivins was vacant for a number of years following the Jenkinses' departure. In 1938, the city directory indicates that the house was occupied by Walter Jones and his family. Both Jones and his son, Walter, Jr., are listed as salesmen. In January, 1937, the house was purchased by Allen Duane Sligh and his wife, Violet Dobson Sligh. While it is possible that the Slighs waited a few months before they moved into their new house, it is also possible that they occupied the house immediately after their purchase. In the depths of the Depression, the Hill's Durham Directory for 1936 and 1937 were conflated into a single volume. The data collected for the 1938 edition may have been considerably stale. In 1938, the directory indicates that the Sligh family lived two blocks east at 1601 Bivins Street.
Allan Duane Sligh was born on November 8, 1892, in Newberry, South Carolina. His wife, Violet Zenobia Dobson Sligh, was born on April 7, 1894, in York, South Carolina. See North Carolina Death certificates for Allen Duane Sligh and Violet D. Sligh. The Slighs were married in South Carolina on September 16, 1919, and moved to Durham immediately afterwards. According to his 1917 draft registration, A. D. Sligh was short and stocky. He had blue eyes and brown hair. He was a machinist at the Cannon Mills in York. The record also indicates that he did not wait to be called up but, enlisted on June 28, 1918 and served until June 26, 1919. It is unknown whether he served overseas.
United States census records for 1940 indicate that when the Slighs purchased 1809 Bivins Street in 1937, they had a family of four children, Frances, Mary Louise, Violet, and Allen, Jr. Frances, the eldest, was sixteen when the family acquired the house. Allen junior was just seven. Their father, Allen, Sr., was a machinist and specialized in rebabbiting - a process of replacing the metal bearing surfaces on crankshafts and other machine parts with soft babbiting metal designed to wear slowly and thereby protect moving parts. This was a skilled job. According to the 1938 number of Hill's Durham Directories, Sligh ran a business called Sligh's Rebabbiting Shop. It was located at 212 Roney Street near the Carolina Theatre. By the mid-1950s, Sligh was a tobacco worker (Hill's 1955). Later he was the manager of Model Sports Shop (Hill's 1968). According to his obituary, Sligh also operated a business he called Sligh's Automobile and Electrical Repair Shop.
By 1949, Allen Sligh, Jr., had left home. He joined the United States Air Force and in that year married Norma Louise Fator (San Antonio Light, November 4, 1949). In 1955, while Allen and Norma were stationed in Naha, Okinawa, their sons Charles, age 2, and Allen, III, age 5, were playing near a transformer. The elder boy crawled into the transformer and was electrocuted to death. See the Lumberton, N.C. Robesonian, February 9, 1955. Allen Sligh, Jr., made a career of the military.
According to a brief death notice in the May 1, 1962 edition of the Durham at Morning Herald, Violet Zenobia Dobson Sligh died in Durham on April 30, 1962. Her death certificate recites the cause of her death as advanced Parkinson's disease. She was residing at Hillcrest nursing home when she died. Allen Sligh, Sr., lived on at the family home on Bivins Street until his death on March 1, 1987. He was 94 years old.
Durham Sun, March 2, 1987. The Slighs are buried in Maplewood Cemetery, Section 3, Annex B.
The Sligh's middle daughter, Mary Louise, did not marry. She continued to live at 1809 Bivins Street with her parents during their lives and then alone after her father's death in 1987. She was born on April 23, 1923, in South Carolina. She attended Durham schools and graduated from Durham High School. According to Hill's Durham Directory, she worked as a stenographer for the Noland Co. (1954) and as an assistant. bookkeeper at the DC May Company in (1958). She died on January 7, 2010. At the time of her death, she was living at hock Family pavilion. City directory entries indicate that Mary Louise Sligh lived in the Bivins Street house until 2008. The directories also list A. D. Sligh as living in the house. A. D. Sligh, Sr., died in 1987, but it is possible that the directories refer to his son, Allen, Jr. Neighbors recall that the house was empty and derelict from 1998 until it was occupied by the applicant's family in 2012 (interview with Andrew M. Sugg). In all probability, the neighbors' recollection is accurate and the city directory simply continued to repeat earlier listing information long after the senior A. D. Sligh's death. Attempts to contact surviving members of the Sligh family were unsuccessful.
Frances Sligh moved from the family's Bivins Street home and married Wayne Horton of Durham. She died in Durham in 2007. In 2006, Frances purchased her sister Mary Louise's interest in the Bivins Street home. The reason for this transaction is unclear. Mary Louise continued to reside in the house after the transaction. Violet Sligh married Mack Daves. She was known as "Devy." Like the Hortons, the Daves also remained in Durham. Violet Daves died in 2012. Neither Frances nor Violet resided at 1809 Bivins after their marriages.
The applicants, Miles and Catherine Honeycutt, acquired the house in 2012. Miles is a licensed contractor and operates Longleaf Building & Restoration, a firm which specializes in the repair, restoration, and modification of historic structures in Durham, North Carolina. Catherine is a registered nurse with UNC Healthcare. They reside in the house with their three sons, Jackson, Charlie, and Stuart.
The house at 1809 Bivins is a large craftsman-style, side-gabled bungalow. The street façade is symmetrically arranged. The front entry is centrally located and flanked by paired double-hung sash windows with a vertical four-over-one light pattern. This light pattern is consistent in nearly all of the windows. The deep attached porch is supported by four craftsman pier-and-box column supports. The brick piers are made of wire-striated hard fired brick and have cast concrete caps. The columns are slightly truncated with simple moldings at the crown. Above the porch is a large centrally positioned gable dormer with a triple window. The roof overhang in this gable and on the side gables of the house are supported by modest knee brackets. The house is clad with wood drop siding. The large shed dormer on the rear facing roof was added by the applicants. The rafter tails are exposed consonant with the craftsman style.
The interior of the house displays features common to both the early and late 1920s. The door surrounds and window casings are new but replicate the original woodwork. They have the simple entablature usually found in houses built in the early part of the decade. The doors, however, are the two-panel stock doors common to the later 1920s. The interior wall surfaces are horizontal planks. These were originally covered with cheesecloth and wall paper, but are exposed and painted today. This simple and inexpensive method of covering the walls tends to support the theory that the house was built by Lonnie Jenkins personally. As a carpenter, he may not have had the specialized skills necessary to install lathe and plaster. The baseboards are new but the applicant took care to replicate the originals. The bed molding where the walls and ceiling meet is new as are the sheet-rocked ceilings. The pine floors are original.
The room arrangement in the main body of the house is essentially original. The fireplace in the living room is also original and appears to have been carpenter built. The fireplace was designed to burn coal. The house did not have central heating when it was built. Evidence suggests that the house was originally heated with one or more oil- burning stoves.
The house originally had 4-5 bedrooms and a single bathroom downstairs. The applicants have modified the house so that it now has five bedrooms and three and one- half baths. The addition of the shed dormer to the rear created space for a new master suite. The original stair was steep and narrow. The applicants have reworked the stair to make it code-compliant. The kitchen and family spaces at the rear of the house are new.
When the applicants acquired the house it had been unoccupied for 15 years and was in poor condition. Throughout, wherever the applicants have undertaken repairs or made modifications, significant care has been taken to restore and preserve the original style and feel of the house.
The house is listed as a contributing structure in the Lakewood Park National Register Historic District. In 2013, Preservation Durham gave the applicants a George and Mary Pyne Preservation Award for their restoration of the house. In the National Register nomination document the house is called the Lonnie Jenkins House.
Prepared by: Tom Miller





Add new comment
Log in or register to post comments.