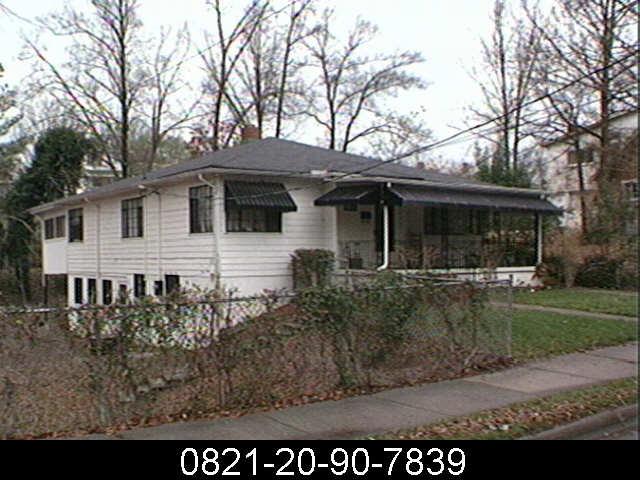35.977963, -78.899438
Year built
1950
Architectural style
Construction type
National Register
Neighborhood
Use
Building Type
Local ID
117367
State ID
DH3253

This one-story, hip-roofed house is four bays wide and triple-pile with a shed-roofed rear ell. It has a concrete-block foundation, wide weatherboard siding, vinyl windows, an interior brick chimney, and wide wood eaves and soffits. The site slopes to the rear to reveal an exposed basement with casement windows. A projecting, hip-roofed entrance bay is centered on the façade with a replacement front door. The flat-roofed front porch has decorative metal porch supports and railings, aluminum awnings, and a brick stair. County tax records date the building to 1950; the earliest known occupant is William M. Forte (laborer) in 1955. As of 2012, it is still occupied by Minnie E Forte.

Add new comment
Log in or register to post comments.