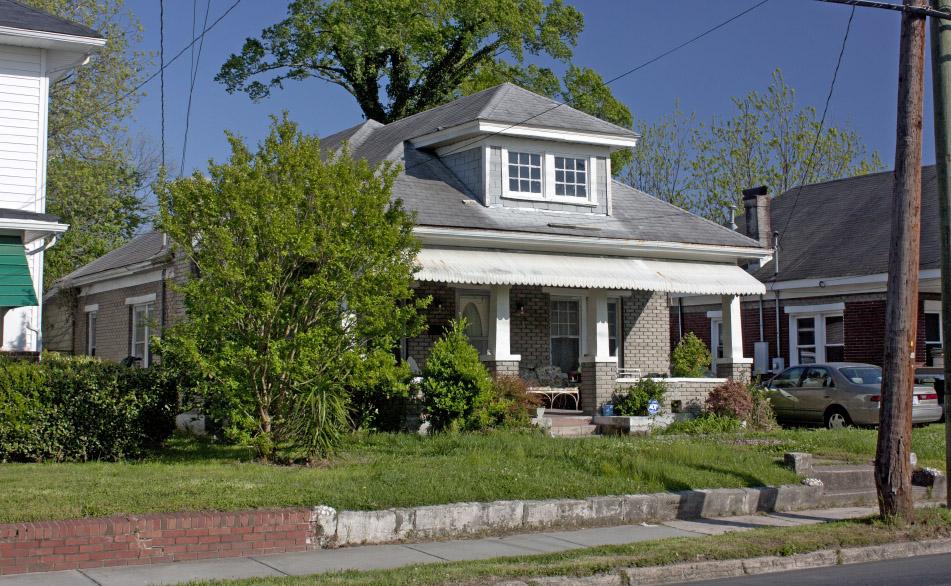35.979303, -78.89971

This one-story, hip-roofed bungalow is three bays wide and triple-pile with a full-width, shed-roofed rear ell and a shed-roofed screened porch behind the ell. The house has a stuccoed foundation and brick veneer with an exterior brick chimney on the north elevation and concrete windowsills and lintels throughout. It retains nine-over-one, double-hung wood sash windows, paired on the façade, with nine-light casement windows in the asphalt-sided, hip-roofed front dormer. The engaged front porch is supported by tapered concrete posts on brick piers with a low brick knee wall and is accessed by a concrete stair with brick knee wall. There is a low concrete retaining wall across the front of the property. The house is nearly identical in form to 1507 Fayetteville and may have been constructed by a single owner. County tax records date the building to 1920; the earliest known occupant is James R. Rogers (laborer) in 1925.

Add new comment
Log in or register to post comments.