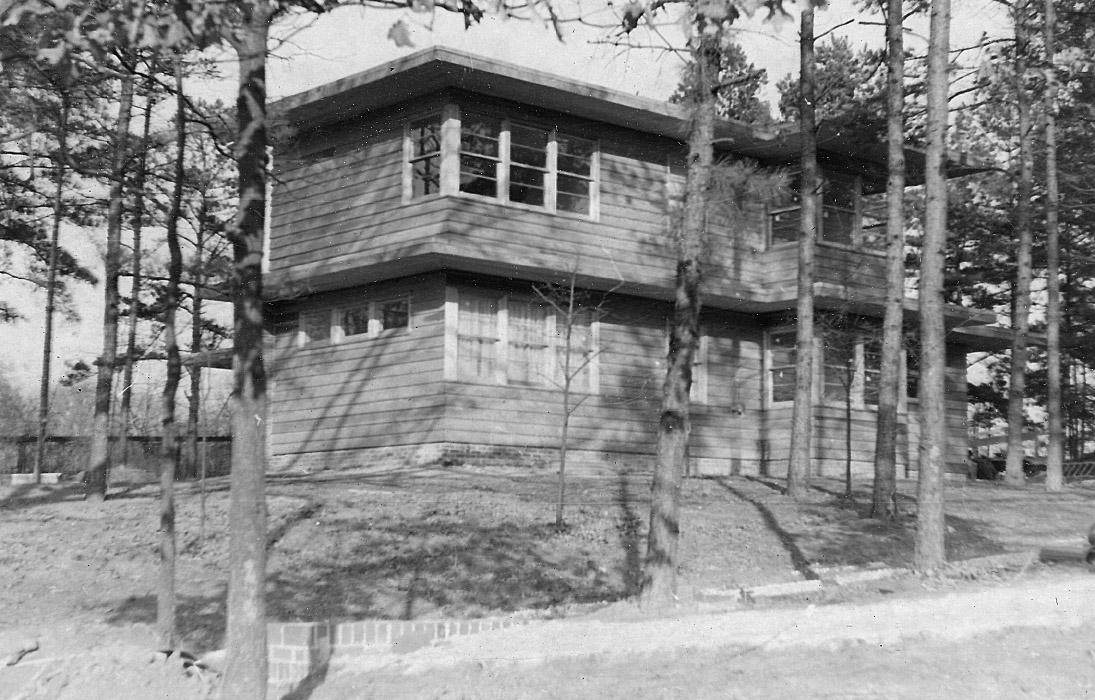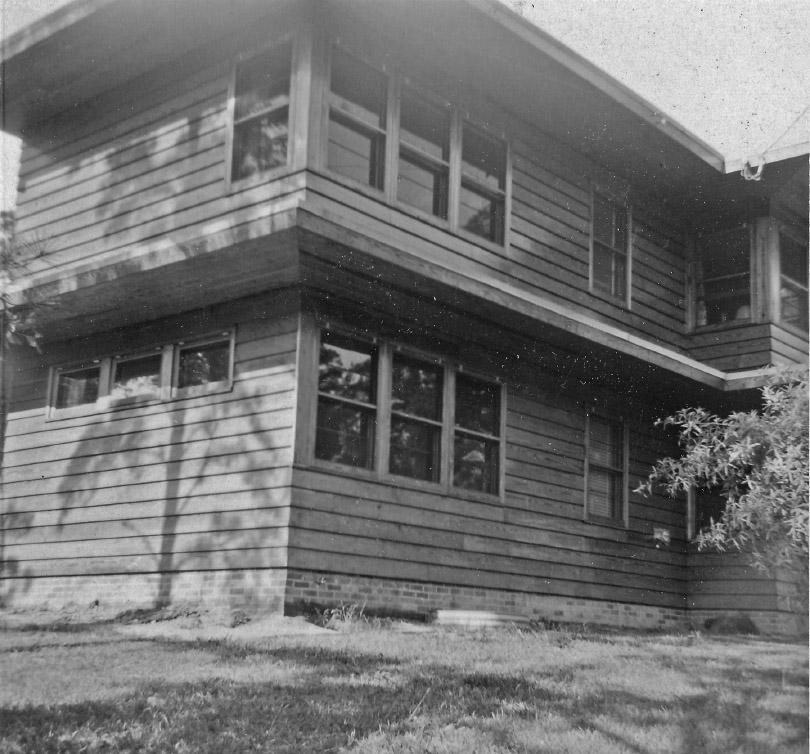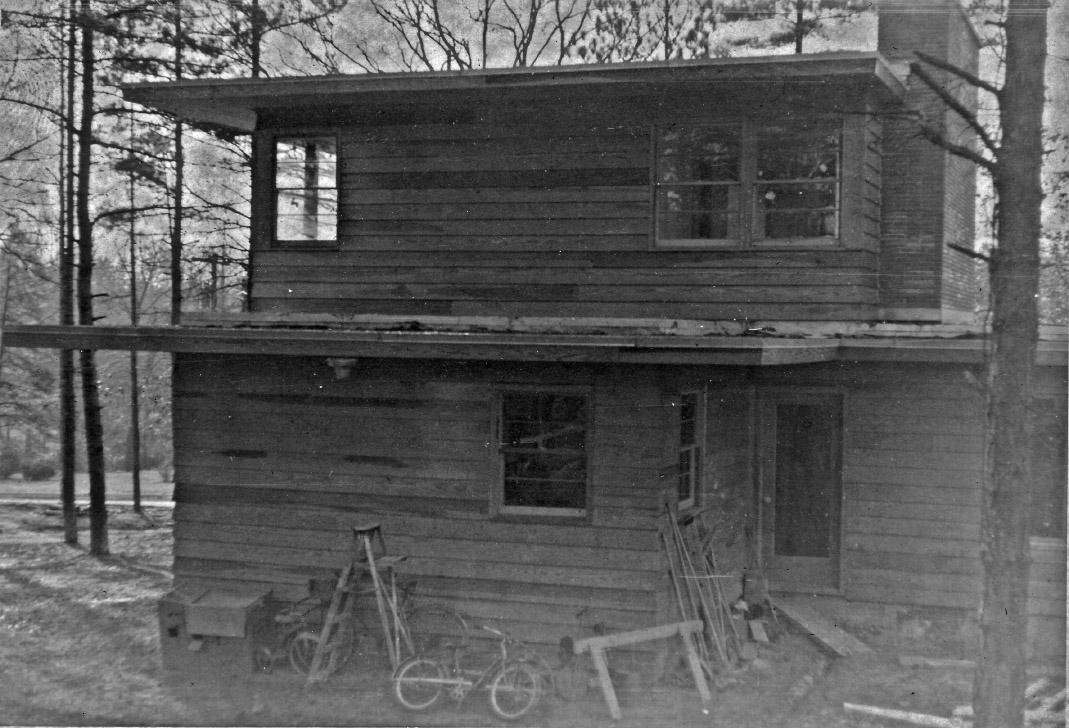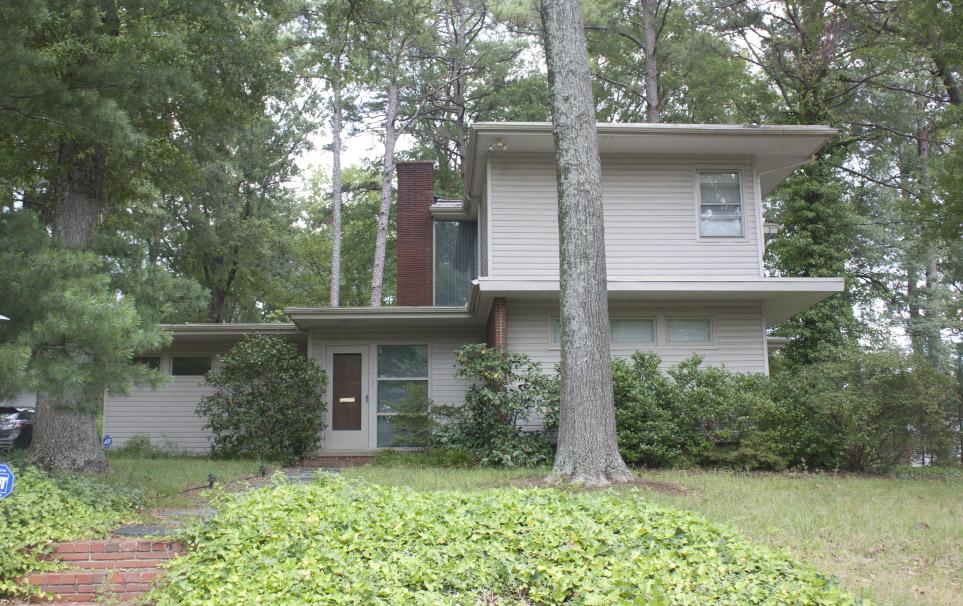Support OpenDurham.org
Preserve Durham's History with a Donation to Open Durham Today!
OpenDurham.org is dedicated to preserving and sharing the rich history of our community. Run by our parent nonprofit, Preservation Durham, the site requires routine maintenance and upgrades. We do not ask for support often (and you can check the box to "hide this message" in the future), but today, we're asking you to chip in with a donation toward annual maintenance of the site. Your support allows us to maintain this valuable resource, expand our archives, and keep the history of Durham accessible to everyone.
Every contribution, big or small, makes a difference and makes you a member of Preservation Durham. Help us keep Durham's history alive for future generations.





Comments
Submitted by LLD (not verified) on Fri, 5/4/2012 - 11:26am
Hi, I'm one of the current owners of this house. It's wonderful to see these old photos (and especially to see that nice old siding, as the current vinyl leaves a lot to be desired). The first two photos are a bit disorienting, as they're actually side-views taken from a spot in the neighbor's yard. The third photo is the back of the house, much different now, as additions have been made over the years (mainly changing the back terrace to a dining room and adding a screen porch across the back). When we moved in, we inherited the blueprints, many boxes of slides from Mr. Glander's time in the house, and a framed 1951 Durham Herald article touting the features of the house -- much of the design, inlcuding the placement of windows and long roof overhang, was intended to keep the place naturally cool in summer and warm in winter. While nothing can hold back the NC summer, I can definitely attest that it stays much cooler longer into the spring/summer than any other house I've lived in.
I'm very interested in knowing more about the architect. The Triangle Modernist Homes info is pretty scant on Mr. Ham, and previous google searches had been fuitless. But, I now see that you've got pages for other buildings that he designed in Durham. (I definitely see a similar sensibility in the Fire Station!) I suppose since none of the others are houses, that it's outside the purview of TMH, understandably. And I suppose architect profiles are a bit outside the purview of Open Durham? It would be interesting to have all his work on one page somewhere.
Thanks for the work that you do to catalog these buildings!
Submitted by gary on Fri, 5/4/2012 - 12:13pm
LLD - Thanks for the nice comments! You can create 'People Pages' on Open Durham as well and associate those with buildings - which would work well for architect profiles. Certainly within the purvey - just needs someone to do it! You could go to "Create Content" and choose "Person" and create an entry for Mr. Ham. Then edit this page (and and other buildings he designed, if you'd like) to add him to the "People/Businesses" category. Then his page will have his profile and a list of all the buildings he is associated with.
I'd love for you to add whatever additional information you have about the house to this entry - the article, blueprints, etc.!
Many thanks
Gary
Submitted by LLD (not verified) on Fri, 5/4/2012 - 2:42pm
Great! I will do that when I can find some time to scan/photograph the items.
Submitted by davepiatt on Wed, 10/3/2012 - 10:19pm
I found a Herald Sun newspaper article on the house from when it was built, and then promptly lost it. Working on locating it again.
Add new comment
Log in or register to post comments.