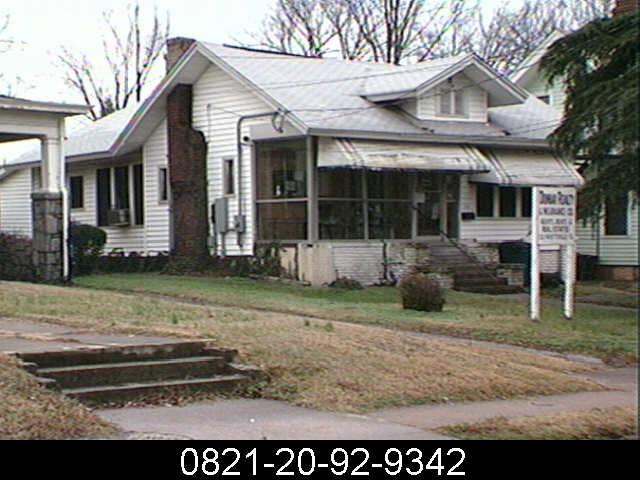35.981922, -78.898828

This one-story, side-gabled bungalow is three bays wide and four-pile with a full-width rear gable and a gabled front dormer. The house has a painted brick foundation, vinyl siding, and an exterior end brick chimney on the north elevation. It retains four-over-one, double-hung Craftsman-style wood sash windows and original fifteen-light French doors, one with a matching sidelight. There is an inset porch on the left end of the façade that has had its original supports removed and has been enclosed with glass. The porch is accessed by a painted brick stair with brick knee wall. The gabled, front dormer has a pair of louvered vents. County tax records date the building to 1920; the earliest known occupant is Connie A. Harris (driver) in 1925. Harris was the proprietor of a billiard parlor in the 700 block of Fayetteville Street. According to the Ingram family, who occupied the house later, the house is a Sears, Roebuck and Company mail order design.
Garage, c. 1960 – One-and-a-half story, front-gabled, frame, one-car garage with vinyl siding, a metal overhead door, and a six-light window at the second-floor level.

Comments
Submitted by PeterK (not verified) on Wed, 8/14/2013 - 4:05pm
This house used to be a business (salon maybe?) it's currently unoccupied and looks just like it did in the picture. The huge tree in the front yard was topped and is now about as tall as the house.
Add new comment
Log in or register to post comments.