Just to the left of the structure at 115 West Main was the very similar 109-111 West Main, a Queen Anne structure built in 1893.
Looking east-southeast from Main St. ~ 1913
(From "Images of America: Durham" by Stephen Massengill)
And a view west from Mangum St., 1905, doesn't show much of the building, but the small tower is clearly visible.
(Courtesy Duke Archives)
By the 1890s, the 109 portion of the building was occupied by Ellis Stone, a department store.
Ellis Stone & company 1895, from the Durham Morning Herald April 26 1953
111 West Main had the WA Slater clothing store as an early occupant.
In 1928, Baldwin's Department Store, which started in 1911 in the small two-story brick structure next to 109-111 West Main, constructed a new building of neoclassical design on the same site, 107 West Main.
Below, looking southeast from the Washington Duke Hotel. The roof peaks of 109-111 W. Main are just visible beyond the Geer Building. Immediately to its left is the scaffolding of the building under construction.
(Courtesy Duke Archives)
Looking south from Main St. ~1928.
(Courtesy Durham County Library)
And the picture below, from the mid-1930s, shows the completed structure and 109-111 West Main
(Courtesy Duke Archives)
In the 1940s, Baldwin's bought 109-111 West Main and demolished the eastern (109) half of the building. They then expanded their building by extending the original design pattern, such that the new building was not noticably built in two stages. The remaining portion of 111 West Main was used as storage by Baldwin's.
(Courtesy Durham County Library)
The picture below is of a 1960s protest in front of 111 West Main. I believe that, in the segregation era, Baldwin's would not admit African-Americans to their store.
By the 1970s, both Baldwin's and 111 West Main had received some facade re-do on the first floor, but fortunately, were spared the flat-front, brick-up-the-windows abuse heaped on so many of these properties downtown.
Facade before change, 1960s
Scaffolding going up to apply new facade, 1960s.
New Facade being installed, 1960s
Baldwins, mid 1970s.
(Courtesy Durham County Library)
111 West main, mid-1970s.
111 West Main was renovated as office space in the 1970s and remained occupied.
In 1983, 111 was home to "Sudi's" restaurant. As profiled in 1983 in
Sudi's is endowed with two distinct personalities in one setting, primarily because it presents two separate restaurants in one building. The upstairs restaurant, which maintains a casual image, serves lunch and lighter dinners. The downstairs, which is entered from the rear of the building, is more sophisticated and is open only for dinner.
[...] The area downstairs is in existence because Baldwin's once needed additional space. It took one worker, one blind mule with a drag pan, and one year to dig out the basement.
Having descended to Sudi's lower dining quarters, I was intrigued with the exceptional wine list, which includes wines that are difficult to obtain elsewhere. My choice of entree was not at all difficult. The Trout Imperial, which is broiled in dry vermouth and lemon juice, then topped with crabmeat sauce and garnished with caviar, seemed to leap right off the menu. I was glad that I followed my intuition, because the Mediterranean cuisine of Sudi's more than equaled my mental imagery.
In an effort to be 'good' I chose to go upstairs and to be entertained with the weekend jazz ensemble instead of dessert.[...] Had I gone on a Thursday night, I could have worked off a calorie binge by joining in the clogging or square dancing.
My daughter [...] tells me that her favorite lunch upstairs is the Summer Reuben. For those [...] whose bathroom scales scream obscenities, Sudi's offers the Scarsdale diet for both lunch and dinner.
When Baldwin's moved west in 1986, the original building was, I believe, left vacant.
And so it stayed for quite a long time.
It's hard to believe how much things have changed downtown in a relatively short period of time. When Catherine Gutman and her parents bought the Baldwin building in 1999 with the intent of renovating it into apartments, the mere thought of someone willingly buying a downtown, in-the-loop building for wholesale renovation was astounding. And so it seemed that it was just a pipe dream, as that deal fell though in ~2002. But then the building was bought by Mike Lemanski, aka Greenfire, in 2003 as his first property renovation in downtown, which was completed in 2005.
Looking southeast, 2007.

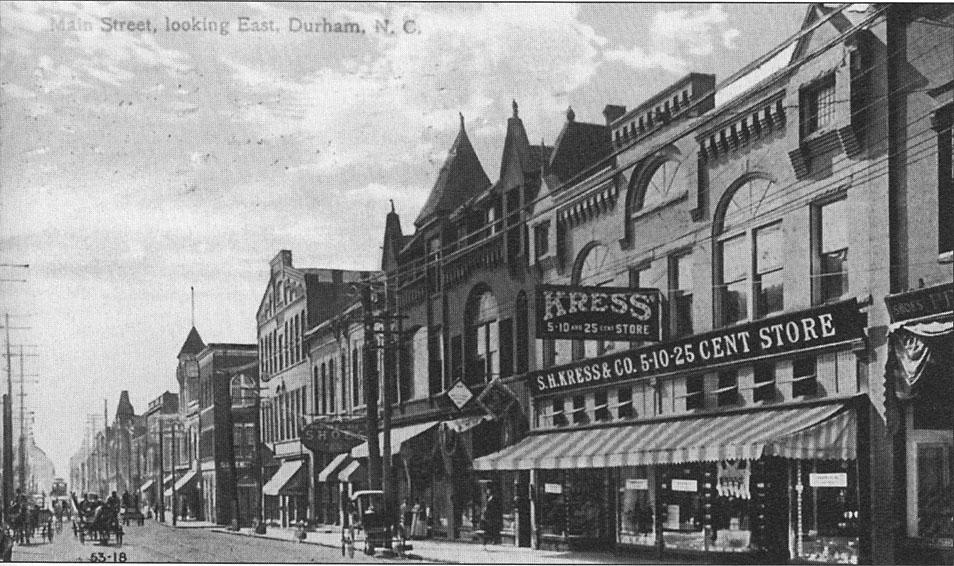
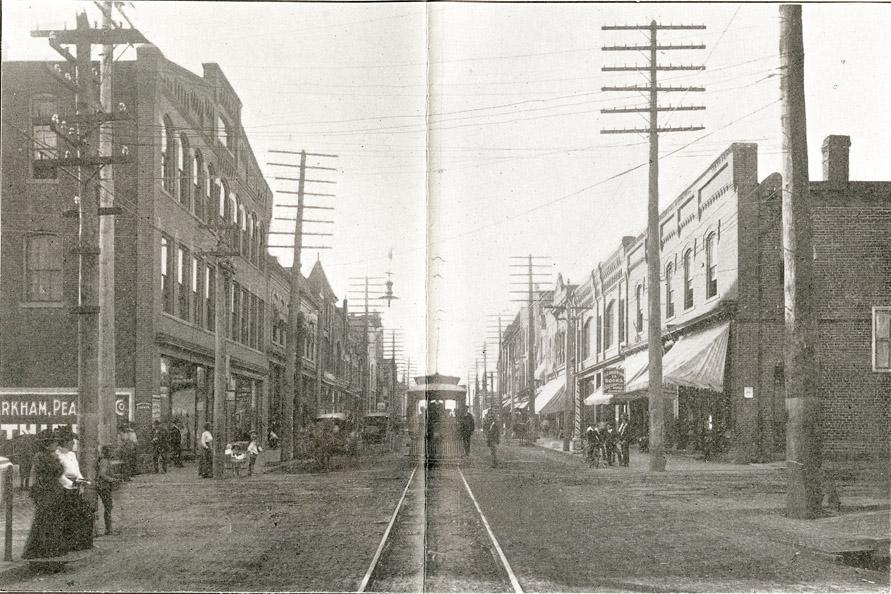
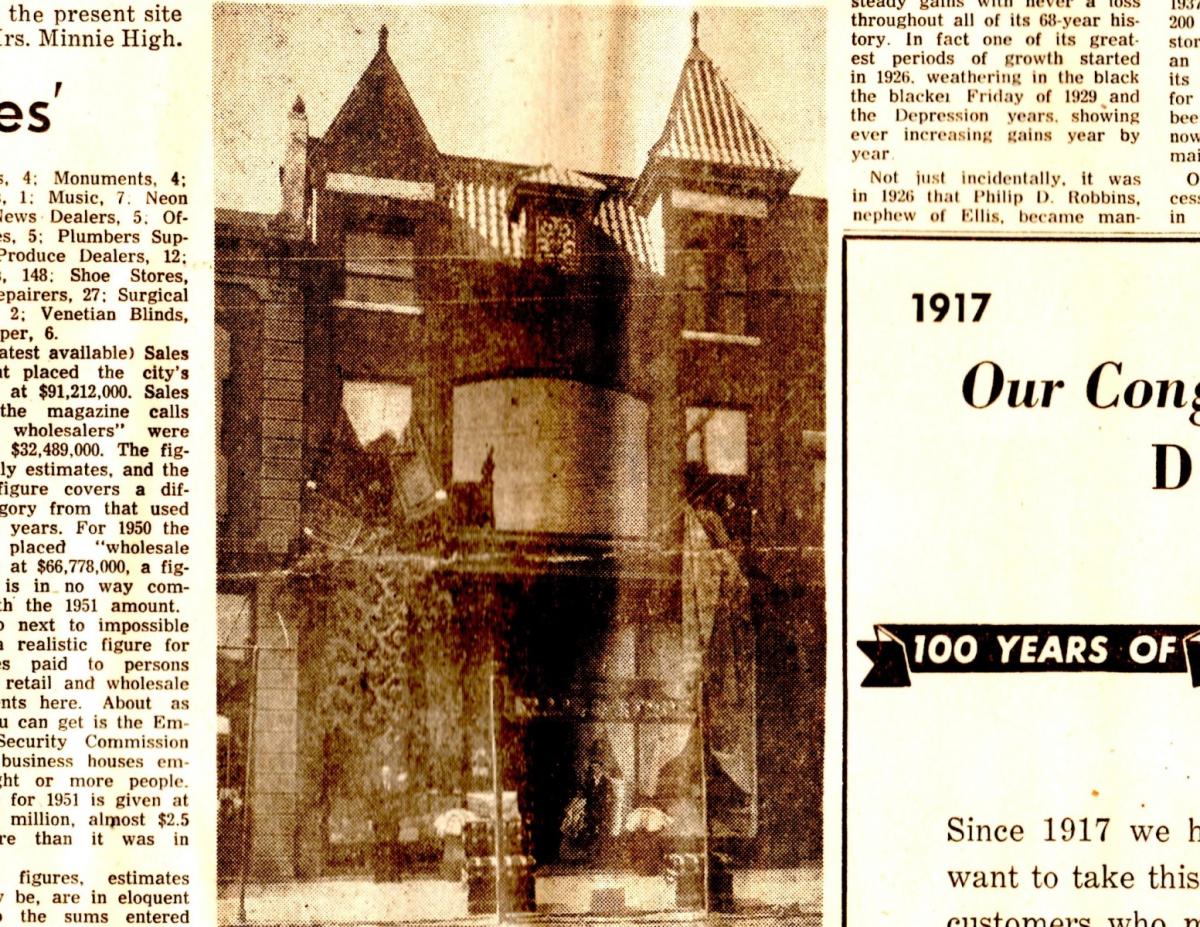
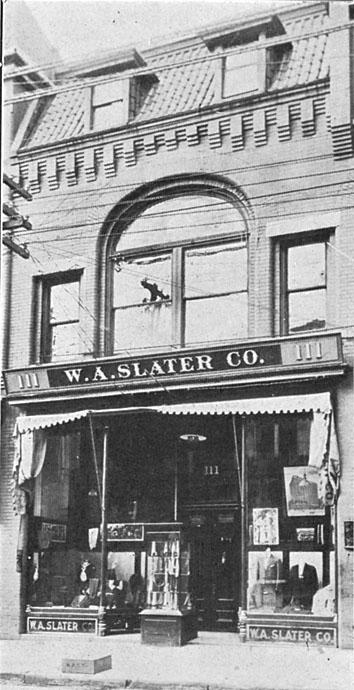
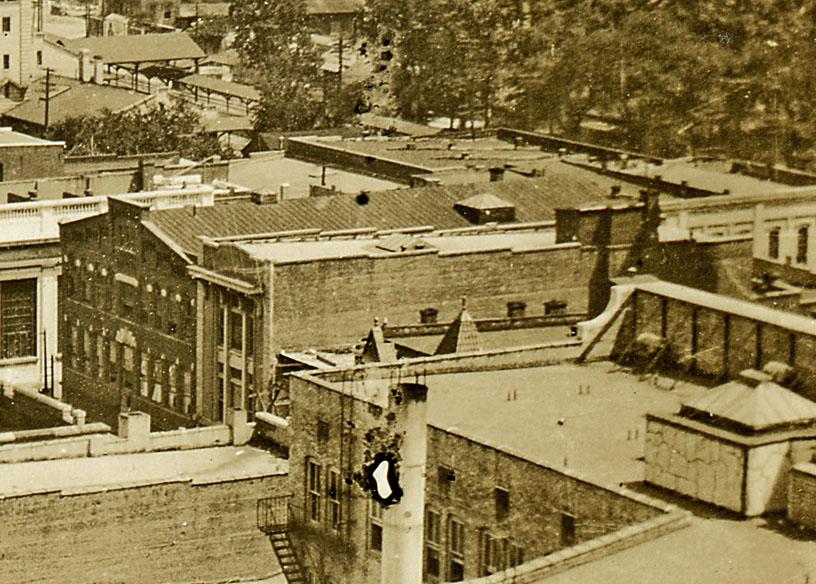
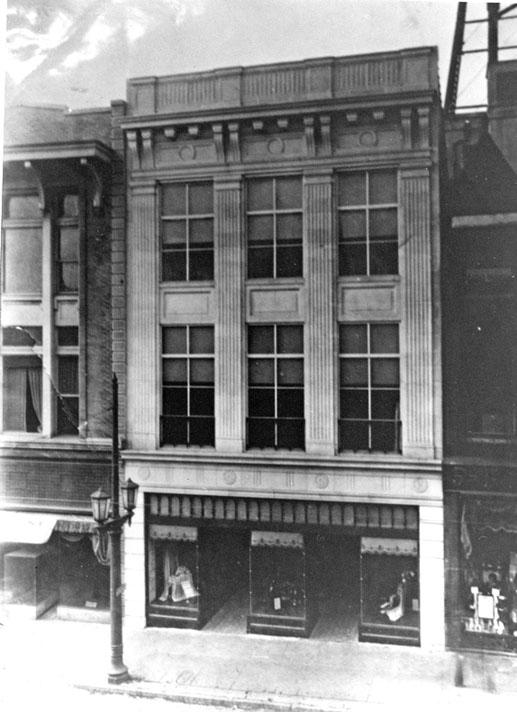
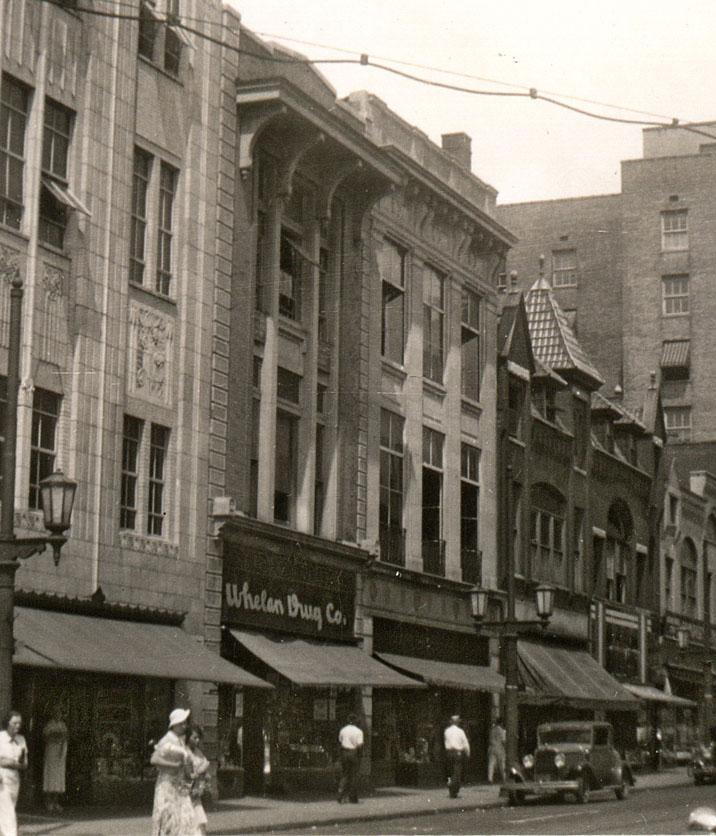
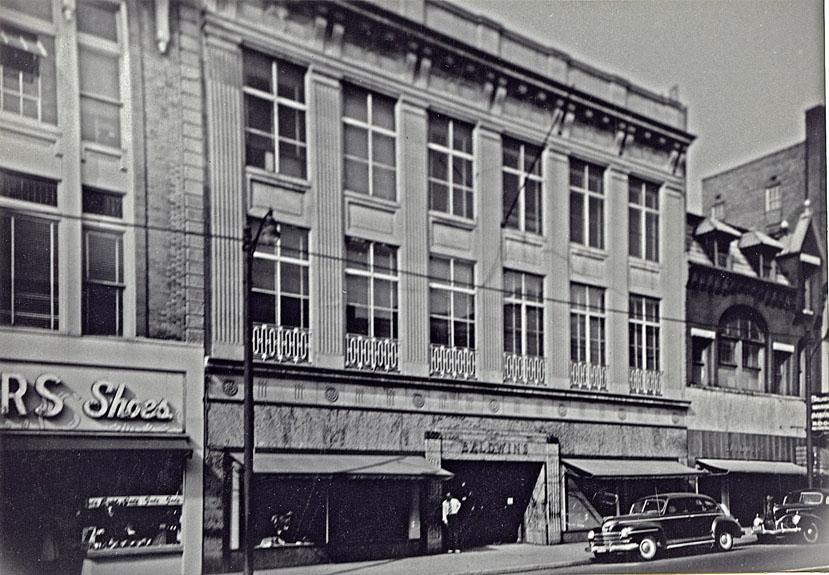
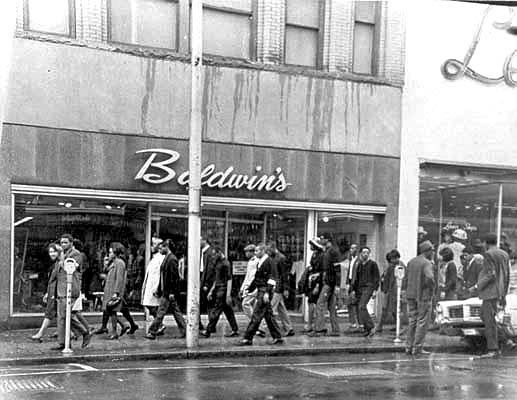
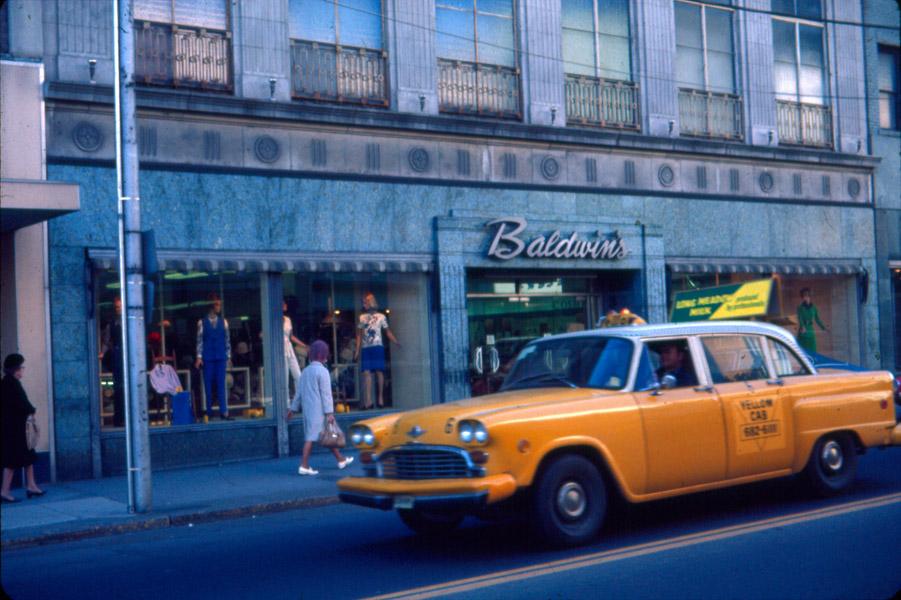
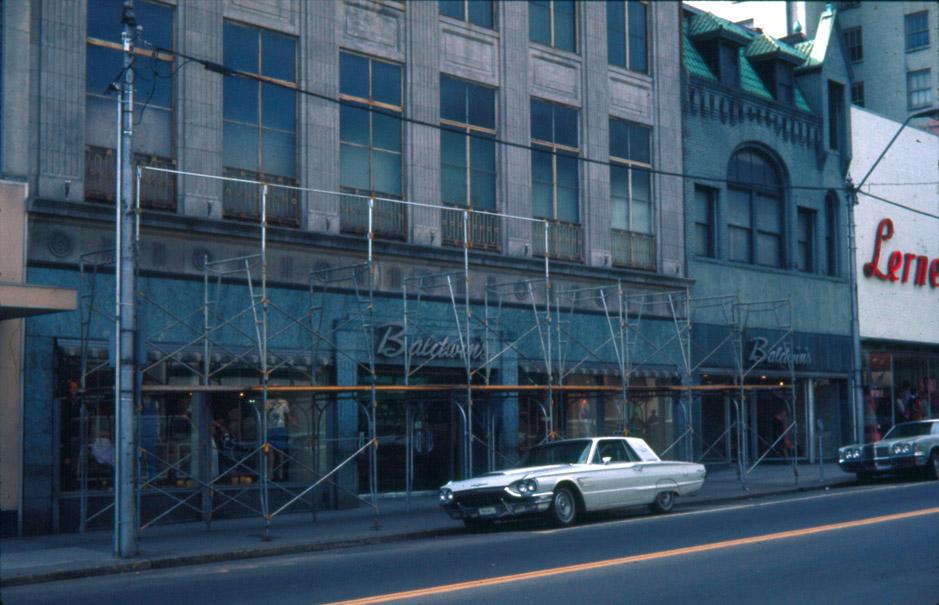
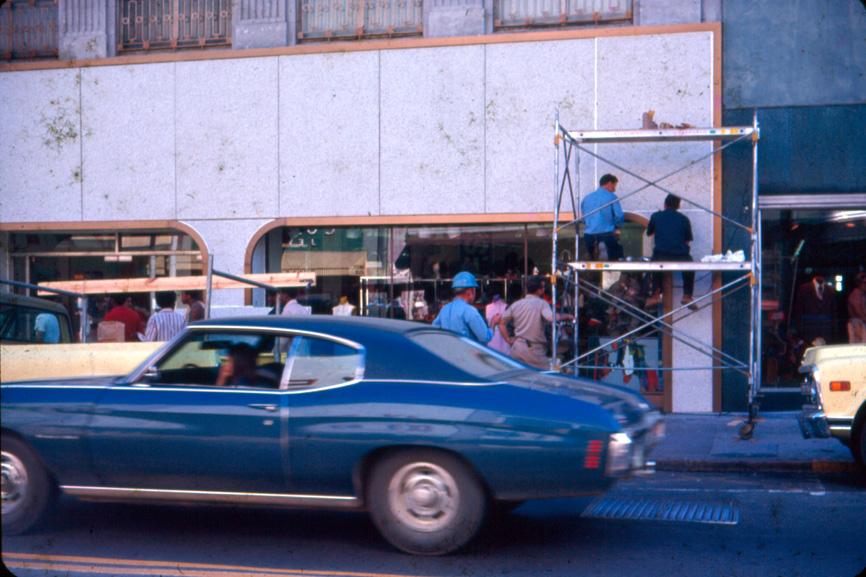
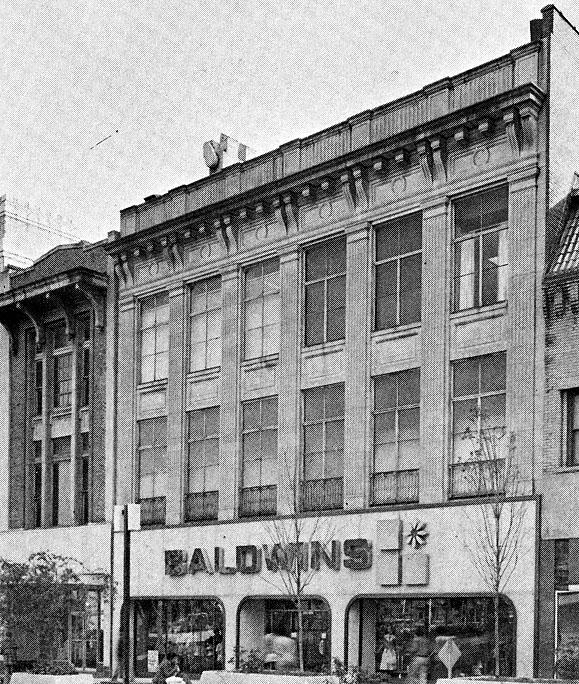
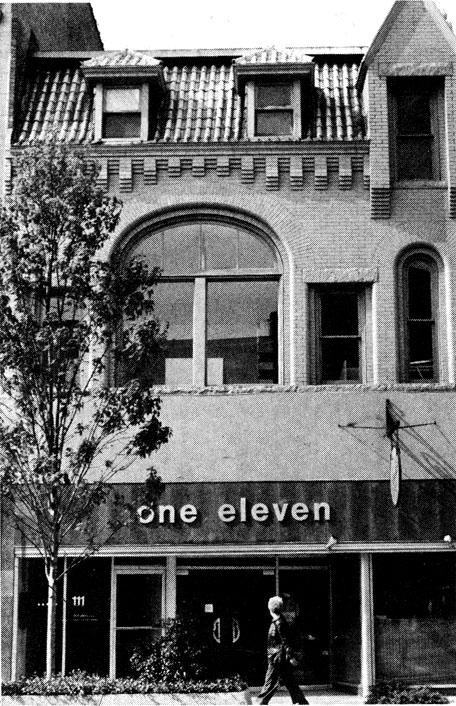
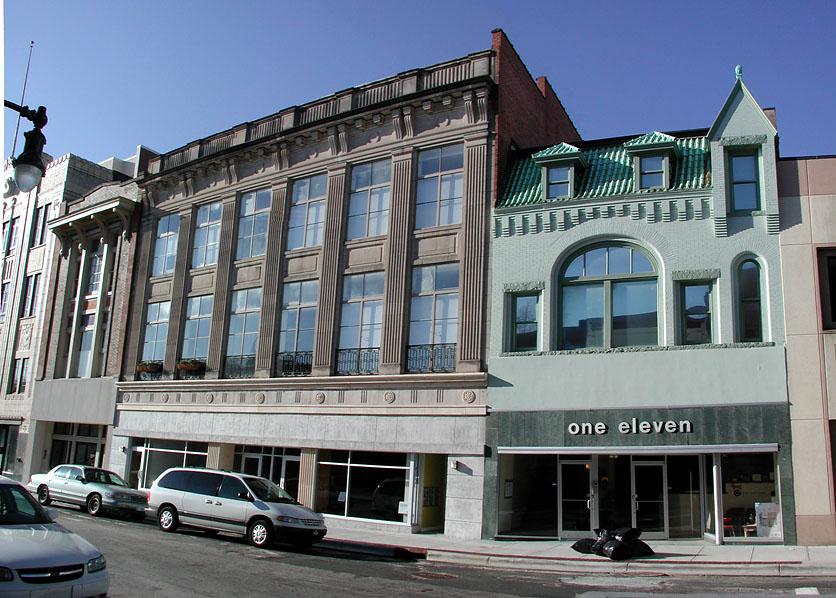

Comments
Submitted by Joe (not verified) on Thu, 3/29/2007 - 2:38pm
It's amazing to me that the outside of this building escaped abuse for so long. I marvel at it whenever I walk by.
I've always wondered why there aren't more tile roofs in N.C. I know that typically they show up in southwestern-influenced architecture. But N.C. has a lot of clay, and a big brick industry. You'd think a few more people would have figured this out and made/used tile instead of, say, slate.
Submitted by Jim (not verified) on Fri, 3/30/2007 - 2:13pm
I guess Watts Hospital/NC School of Science & Math is the best example of a large scale tile roof system in the city. Though there are a few homes with them scattered about--on Watts Street, for example.
Submitted by Gary (not verified) on Fri, 3/30/2007 - 3:47pm
You're right - the various Spanish / Mission styles never really took off in Durham the way they did in some cities.
Jim, you're right about Watts Hospital - and there are two other structures built at the same time, also in connection with John Sprunt Hill, with tile roofs - the Temple building at Main and Market, which I profiled a few weeks ago, and the Hill House on S. Duke St. (haven't gotten to Morehead Hill yet.) My understanding is that all three used the same materials.
GK
GK
Add new comment
Log in or register to post comments.