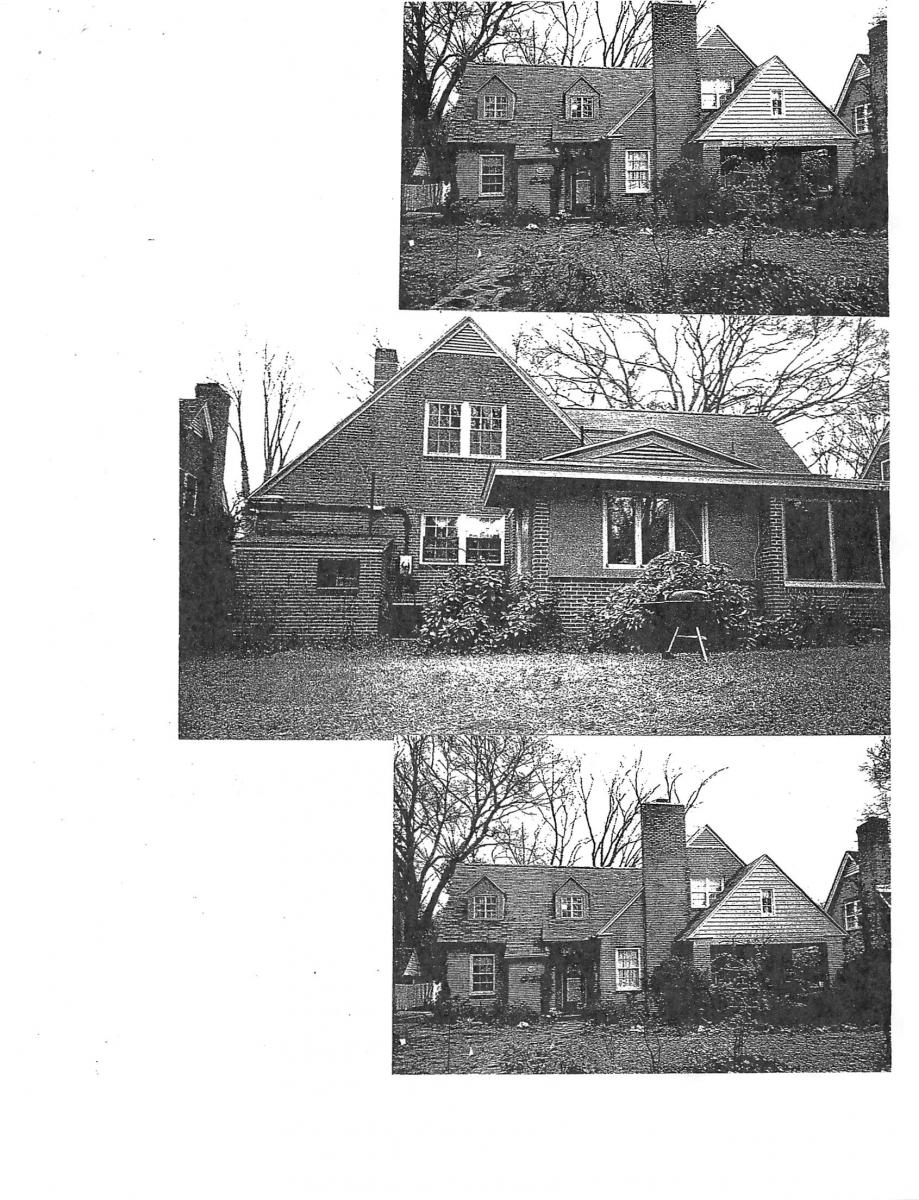The Hackney House, located at 1012 W. Knox Street, was planned in 1929 and completed in 1934. George Hackney lived here until moving to a nursing home in 1992. His home, like his other designs, represents a modern rendition of an earlier style. In overall form, the brick, one-and-one-half story home resembles the English cottage style with Craftsman style overtones. However, the house presents a number of details that are simplified and thus more modern in appearance. The large, steeply raked, front gable over the porch is an example. The gable is clad in weatherboard and is flush with no overhanging eaves. Yet it still has returns at the base of the gable, creating a detail to top the brick columns of the porch. A simple, six-pane window is the only detail within the gable. A second gable of the same pitch is aligned several feet behind the front gable and prominently features a tall, rectangular chimney. The chimney, while becoming a focal point, is simple with no decorative detailing. This brick gable is also flush with the roof and includes a return detail as well. Perhaps the most unusual aspect of this gable is the centered window on the second floor. This window appears to be cut off at an angle by the protruding front gable roof. Actually a pocket was built into the roof so that the window could be fully operative.
The entrance to the house is on the left front facade and includes a slightly recessed entry door. This door is unusual for a front entrance in that it is split in half so that the upper part could be opened while leaving the bottom closed. The roof over this entrance is raised and at a slightly different angle from the remainder of the roof. Two dormers with casement windows (six panes each side) are located on the roof on this side of the house. Another front entrance area of the house is located on the right side porch under the front gable. Sixover-six windows are featured around all sides of the house. The back of the house exhibits the only major alteration since the house was built. A former screened porch was enclosed to become a den; however, the enclosure blends with the structure and was also designed by Hackney. A two-story garage/workshop and a shed are the only other structures on the property.
As one of the architects who made the Trinity Park neighborhood one of the more desirable areas of our city and as an architect who understood how blending earlier styles into a modern context could be compatible with older structures, George Hackney made a substantial contribution to the preservation of Trinity Park and our other historic neighborhoods. The Hackney House is indicative of his abilities as an architect whose designs have stood the test of time. The near-original condition of the property and the care that he took in maintaining it during his fifty eight years of residency has helped to make this area a sought after place to live.
A 1927 graduate of North Carolina State, George Hackney moved to Durham and began working as an architect for the contractor who was developing Hope Valley. After two years of drafting home plans for this project, Hackney began working for George Watts Carr. Carr ultimately ran out of work for his staff as the Great Depression took hold of Durham and subsequently found work for Hackney with the construction projects at Duke University. Although he only worked there for less than two years, this association with Duke University would keep Hackney in Durham and prove to be a significant step in his career. At Duke, he was able to make many contacts, and other connections were made when his wife was admitted to Duke Hospital after having an automobile accident. Several doctors on the staff offered Hackney commissions, and as a result, he designed five houses that were constructed on Anderson Street. This was the start of his notoriety as one of Durham's premier residential architects.
In 1933, Hackney and Charles Knott joined to create an alliance that lasted forty-nine years. Their company became one of the more successful residential firms in the City and region. Specializing in residential architecture, the neighborhood that benefited the most from the firm's work was Trinity Park. Hackney's specialty was designing homes that were modern, but with inspiration ranging from classical styles to English country cottages. His designs are timeless in that they blend with older and newer structures and seem to retain their appeal for generations. His sturdy and well-designed homes and his connections with the university is why Hackney's houses are prolific in Trinity Park. The neighborhood became the proving ground for Hackney's abilities and as a result, forty of his homes were built there between 1935 and 1952. His homes are found throughout the neighborhood, but the largest collections are on Demerius and Knox Streets. Only one house in the 1000 block of W. Knox Street was not designed by Hackney. It was in this block that he chose to build his own home.


Add new comment
Log in or register to post comments.