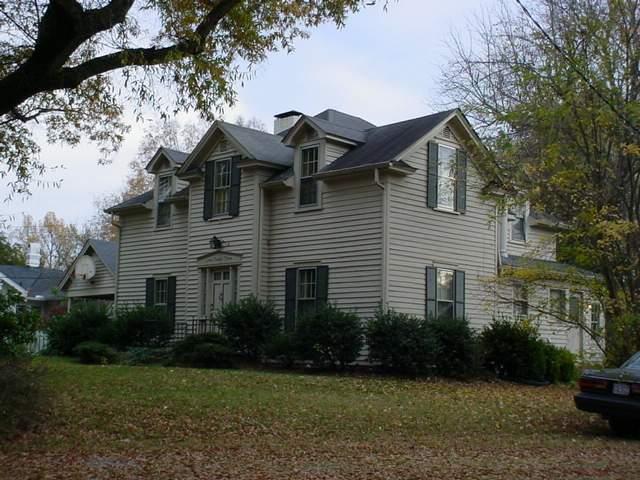36.014671, -78.907651
Year built
1893
Year(s) modified
1925-1940
c.1950
c.1965
Architectural style
Construction type
National Register
Neighborhood
Use
Building Type

(Durham County tax office)
Large 2-story frame house with a pyramidal hip roof with flanking side-gabled sections and 2 gabled wall dmmers. The central bay is a gabled pavilion. Other original features are weatherboard, 6/6 sash windows, wide plain cornices and wide eave retums. Alterations include a replacement Colonial Revival- style entrance with sidelights, the removal of the original front porch, and a carport and screen porch addition on the east side. Originally the Breeze Farmhouse, built c.1893 by William Asa Breeze on land purchased from his father-in-law, James A. Malone.

Add new comment
Log in or register to post comments.