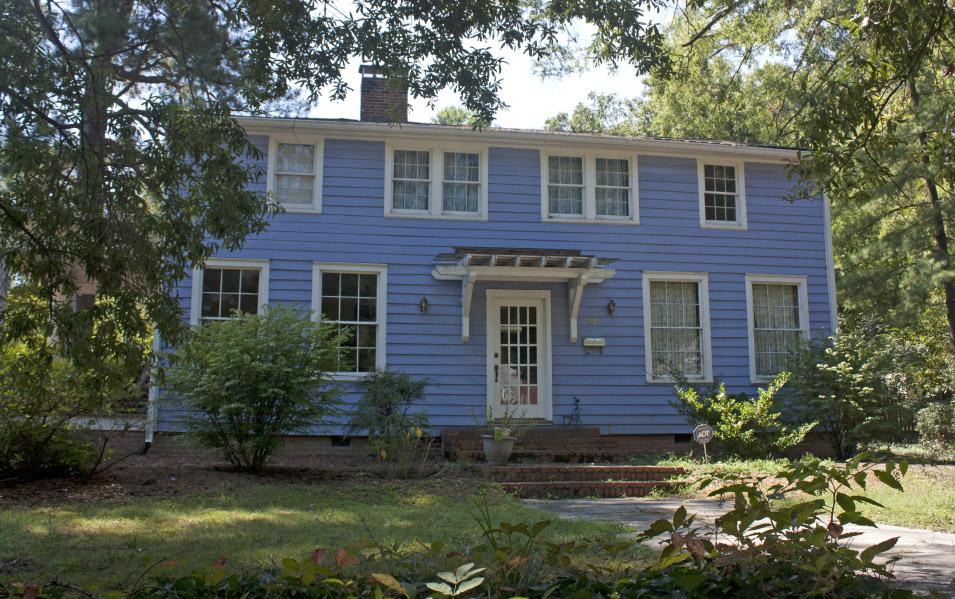36.017377, -78.932181
Cross Street
Year built
1920-1925
Construction type
Local historic district
National Register
Neighborhood
Use
Building Type

08.28.11
Harry F. Watkins House.
2-story, side gabled Colonial Revival house with interior chimneys, 6-over-6 sash windows, double French doors, and a side porch with massive entablature and two huge plain columns. The front entry is a bracketed pergola over a French door. The house has plain siding and appears to have been converted to apartments.

Comments
Submitted by Anonymous (not verified) on Wed, 11/23/2011 - 12:55pm
2401 W. Club was boarded up for years and was an eyesore until it was saved about 10 years ago. Some folks in the neighborhood call it the ‘periwinkle house’. When it was open for a neighborhood tour a few years ago, it was (and may still be) a single family home. The interior had been very nicely renovated. The whole second floor on the south side of the house was the master suite. The kitchen was expanded by removing an interior wall, upgraded and modernized. Needless to say, the interior of the house was quite colorful....literally.
Add new comment
Log in or register to post comments.