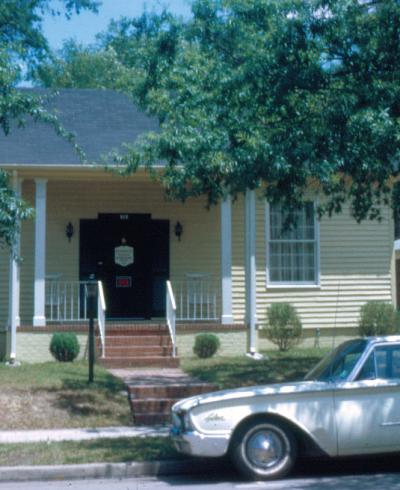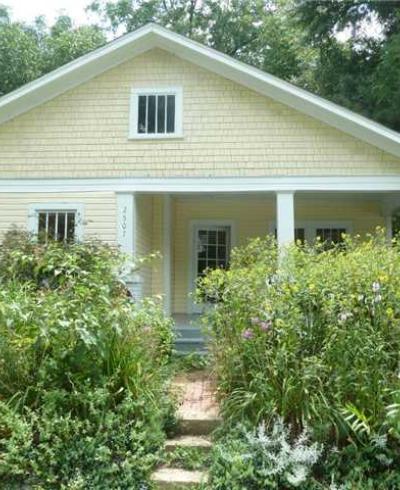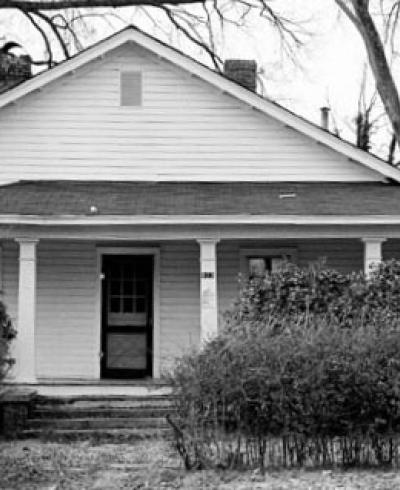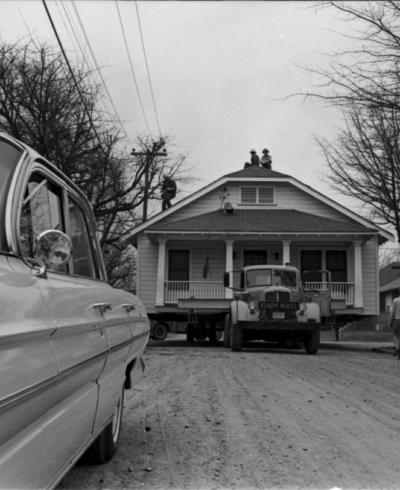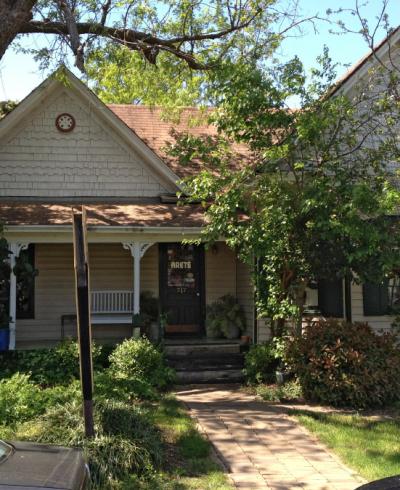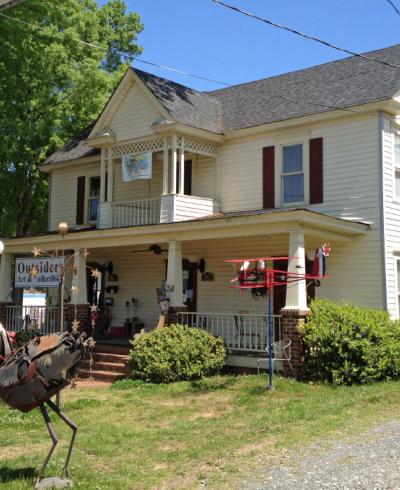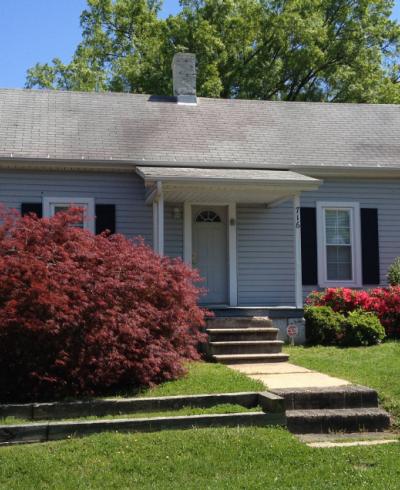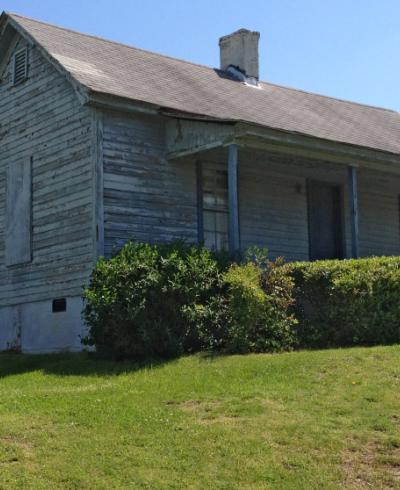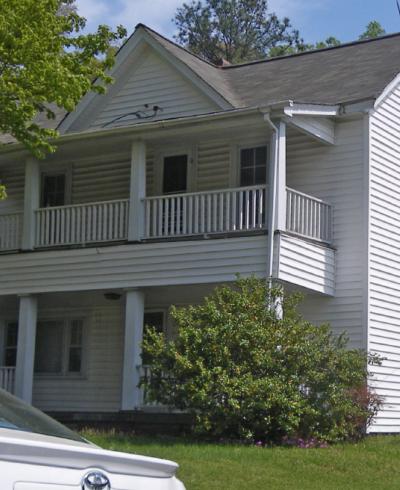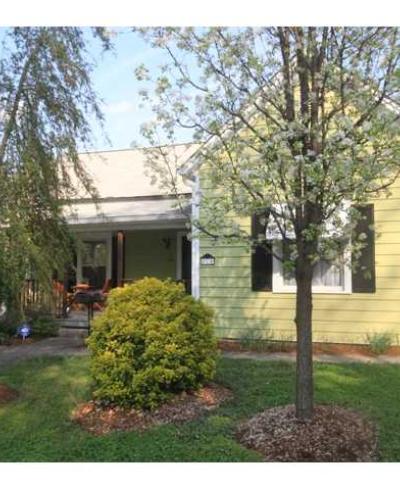Old West Durham
THE large neighborhood of West Durham began its development as a tiny settlement known as Pin Hook. On the Hillsborough Road (the present W. Main St.) one mile west of Dur- ham, Pin Hook was little more than a travelers' rest when the railroad town of Durham was being established in the early 1850s. It was located southwest of where the Erwin Cotton Mills would stand and consisted merely of a lodging house, camping grove, grog shop and well.l In spite of the dirt and noise generated by the railroad that ran through Pin Hook, people gradually settled near the Hillsborough Road which provided easy access to Durham. Some of them probably followed the example of the orig- inal Pin Hook settlers who provided services to the travelers to and from Durham. Historian W.K. Boyd records that to the west of Pin Hook, apparently also in present-day West Durham, the Peeler family operated another tavern as early as the 1850s.
By the 1880s, some of Durham's prosper- ous businessmen seeking a less urban environ- ment were building their homes in the east end of West Durham. In the late 1880s, pharmacist R. D. Blacknall moved from Dillard St. to the two-story Queen Anne style house he built on the dirt track that later became Erwin Rd. Brick houses were very rare in Durham and its envi- rons in the late 19th century; this is the only such house known to have survived. Also in the late 1880s, John C. Angier built the first of the several large houses that would line the 1400 and 1500 blocks of W. Pettigrew St. by the turn of the century. It was not until the early 1890s that this sparsely settled area began to experience the development that would quickly transform it into the community of West Durham. At the turn of the last decade of the 19th century, the Dukes and George W. Watts recognized that there were tremendous profits to be made in the textile industry. These men were eager to invest their enormous tobacco industry earnings; it ,was characteristic of them that they should choose to do so at home when there were scores of other good opportunities across the country.
In 1892, Benjamin N. Duke secured William Allen Erwin to be general manager and secre- tary-treasurer of the new textile enterprise. Erwin, a member of the pioneering Holt family of Burlington, N. C., had gained invaluable experience managing the family's mills. Erwin contributed $40,000 of the initial $125,000 capi- talization of the new company; the Dukes and George W. Watts provided the balance. The mill was named for the Dukes' new business partner, but the product they decided to manufacture - muslin for tobacco bags - was an appropriate complement to their original, successful endeavors.
Erwin joined the venture in the Spring of 1892, and by the end of the year the mill village of West Durham was taking shape. Erwin oversaw every aspect of starting up the new factory, from purchasing the machinery to selecting the locations for the factory buildings and laborers' houses.6 When the Erwin Cotton Mills com- menced operation in the Spring of 1893, its main building was a long, tw.o-story brick struc- ture marked by dozens of segmental arched windows with dropped shoulder brick lintels and accented with a four-story tower at each end of the east elevation. A dye house, picker house, los-foot tall smokestack attached to the power house, and a two-story brick office build- ing with a deep porch wrapping around three sides completed the complex. Undoubtedly, many houses had been constructed for the workers who manned the 13,000 spindles and 400 looms in the main building.
The swift success of the Erwin Cotton Mills may be attributed to a combination of local capi- tal, Erwin's managerial talents, and the low price of both cotton and labor; it resulted in rapid expansion of the factory and surrounding com- munity. Within a year, the mill stopped manufac- turing muslin and became the first southern mill to successfully produce denim.8 In 1895, the mill employed 375 workers. One year later, the main factory building was more than doubled in size to accommodate approximately 1000 workers.9 The 1898 Sanborn Insurance Maps show that the dye house also was enlarged, cotton ware- houses were built, and a large brick warehouse was appended to the office building. The com- pany's late 1890s letterhead incorporating a view of the mill reveals that the office originally was surmounted by a large cupola.1o Next to the office, there was a 2,400,000-gallon brick and cement reservoir.. The company general store, post office and public hall occupied a two-story frame building at the southeast corner of the property.
Considering that the mill employed 1,000 orkers in 1896 and operations continued to expand, it is likely that the Erwin Cotton Mills' approximately 440 houses covering more than fifteen blocks around the West Durham mill were completed about the turn of the century. A great number of these houses survive today in neat rows of identical forms situated close to the street, presenting a clear idea of the early char- acter of the West Durham mill village. Most of the houses were small, one-story, one-room- deep forms, rectangular or L-shaped with rear ells and porches across most of the main facades. Variations appeared in the width of the house and the length of the ell; the rooflines which were either gable-end or triple-A; and in modest decoration consisting of chamfered or turned porch supports, spandrels, and gable vents.
Another type of house built by the mill is the square, one-story, two-room deep house with a central chimney piercing the front plane of a pyramidal roof. These houses, surviving today along Edith, Virgie and W. Knox streets, were constructed with two front doors so that they could be used as either a single-family house or as a duplex. Two-story, one-room deep houses built for supervisors or laborers with large families were built along the west side of Ninth St., originally named Main St. The few one-and-one-half story duplexes with one-story side wings built close to the mill were destroyed within fifteen years of their construction in the wake of factory expansion.
The Erwin Cotton Mills was building plants in Erwin and Cooleemee, N. c., in the late 1890s and early 1900s. In 1909, the Durham plant was expanded again with the construction of Mill No.4 west of the original mill along W. Main St., then named Railroad Ave. In addition to denim, workers in the new one-story brick mill, marked by short towers with corbelled brickwork, manu- factured ticking, sheeting, pillow cases and cot- ton f1annel.ll North of the new building, a new 3,000,000-gallon reservoir was built. It probably was at the same time that Mill No.4 was con- structed that the office building was enlarged with three bays on the west end of the main facade. According to the Durham Illustrated of 1910, the Durham plant now employed 1600 workers. The Sanborn Insurance Maps indicate that all of West Durham's streets in the general vicinity of the mill had been cut and developed by 1913 and that many of the names of the streets have been changed since their early desigITa-tions. Company-built housing was con- centrate rth and west of the mill; it is not certain ho far it extended to the east. The occupancy b mill workers of rows of identical houses along Iredell St. suggest that they were built by the mill, but it also is possible that they were built as speculative ventures by private investors who leased them directly to the work- ers or sold them to the mill. These were not uncommon practices and may account for some of the West Durham housing at the periphery of the land known to have been developed by the mill.
On the south side of the railroad tracks, facing the new mill, the company built more than a dozen two-story frame houses. At least six of them in a row were identical T -shaped dwellings, probably constructed for superintend- ents. The rest, in a variety of irregular forms with wraparound porches and polygonal bays, may have been built for employees in adminis- trative positions. The typical one-story houses for laborers were found along Erwin Rd. Farther south, other groups of houses identical to those built by the mill north of the railroad tracks were constructed along Anderson, Oregon, Yearby, Lewis, Bynum and Pace streets. Again, whether or not these small houses, undoubtedly rental property, were mill-owned or private invest- ments has not been determined. Rows of identi- cal houses inhabited by mill workers were situ- ated on Caswell and Case avenues (originally Thaxton and Holloway streets, respectively), in the low-lying area that was popularly known as "Monkey Bottom."
The finest houses in West Durham were built by three textile executives who not only were all associated with the Erwin Cotton Mills, but also were related to each other. Around the turn of the century, William Allen Erwin, his brother-in-law Edward Knox Powe, who also was an executive of the Erwin Cotton Mills, and Erwin's brother, Jesse Harper Erwin, an execu- tive of the Durham Cotton Manufacturing Co. and one of the directors of the Erwin Cotton Mills, all constructed large houses. Similar to the fashionable houses on Dillard St. in style and size, these West Durham houses were located on W. Pettigrew St. near John C. Angier's house; here, they were close to the Erwin Cotton Mills, yet removed from it by the railroad tracks and a couple intervening blocks. William Allen Erwin's house, named Hillcrest, was the most elegant of the three, veneered in stone and featuring a two-story convex portico across the entire main facade. The Powe House also exhibits clas- sical elements in the two-story Ionic entrance portico. As originally constructed, Jesse Harper Erwin's house, named Sunnyside, had the most unusual exterior and is the only one of the three whose architect is remembered. According to the design by Hill C. Linthicum, the exterior was covered with pebble-dash stucco, replaced in the 1910s with cedar shake shingles.
Textile mills were characterized by a com- bination of paternalism and economic sanctions that included long hours, low wages, and poor living conditions. As Robert F. Durden points out in his seminal work on the Dukes, ". . . the Erwin mill and the village that grew around it reflected many of the harsh realities of the period and of the industry. Yet in some ways Erwin, encouraged by Ben Duke, managed to do better than many of his fellow textile manufac- turers."13 Erwin earned widespread notice for reducing the work days at his factories to eleven hours and for refusing to employ underage children. He also provided the West Durham community with a park before Durham had any city parks. In 1895 he equipped the large grove across the railroad tracks opposite the mill with swings and benches. This park almost instantly became the social and recreation center of the community's life, exemplified by the brass band organized here the same year among the mill workers.14 In 1922, Erwin Cotton Mills built Erwin Auditorium in the middle of the park. In addition to the large auditorium that served as a gymnasium and theatre, the building contained game and music rooms, a library, and a swim- ming pool in the basement. The surrounding playing fields were augmented with tennis and basketball courts and even a small zoo.
William Allen Erwin and Edward Knox Powe were known for their interest in the education and religious life of their employees' families. Powe in particular was concerned that West Durham's children receive a primary education; he also assisted many of those who were aca- demically inclined to pursue a college degree as well. The community of West Durham was so large that by around 1910 it had two grade schools. West Durham Graded School No.1 was in a two-story frame building at the southwest corner of Swift Ave. and Caswell St. (now the site of Alastair Apartments). On Ninth St., West Durham Graded School No. 2 was in an even larger two-story frame building that had an auditorium on the second floor. This building later was replaced by brick buildings and the school was renamed in honor of Powe. In 1922, the brick West Durham Southside School was built on Erwin Rd.
Four congregations were organized in West Durham for the mill workers. The Baptists became the first denomination represented here when they were organized in 1894 as a mission of the First Baptist Church of Durham. They met first in a frame building on Ninth St. until it was destroyed by a tornado in 1897, and then in a frame church on Alexander Ave. The congre- gation began construction of a much larger church on Hillsborough Rd. in the 1930s which they named Grey Stone Baptist Church.17 Next to the mill at the northeast corner of W. Main and Ninth St., the West Durham Methodist Episcopal Church, South had the distinction of being the community's first church building, erected in 1895 with funds provided by Ben- jamin N. Duke. The congregation that used this one-and-one-half story frame building with a three-story tower (destroyed) moved to the larger Asbury Methodist Church in Trinity Heights in 1926.18 The Presbyterian congrega- tion was organized around 1905 in the small frame West Durham Presbyterian Mission on Bolton St. (destroyed); in 1922, the Presbyte- rians built the brick Blacknall Memorial Presby- terian Church with its temple style portico on Perry St.19 W. A. Erwin is described by historian Durden as a devout Episcopalian who taught Sunday School for many years in a West Dur- ham mission he founded on the second floor of the company store and post office in 1894. This mission was replaced in the first decade of the 20th century with St. Joseph's Episcopal Church, the cruciform cut-granite building, evocative of an English parish church, on W. Main St. one block east of the mill. Erwin and his brothers and sisters founded the church in honor of their parents.
West Durham's development was not totally the result of direct action by the Erwin Cotton Mills. There were many houses dating from the early years of the mill, particularly south of the railroad tracks, that were privately built. For the most part, they were modest dwellings, one or two stories tall and one or two rooms deep, usu- ally embellished with popular millwork dec- oration. The large lot surrounding the modest yet ample house built for carpenter William S. Anderson around 1910 on the street later named for him reflects the rural character that survived in much of southern West Durham well into the 20th century. One of the more distinctive of the early privately built houses erected north of the tracks is at 921 Oakland Ave., a stuccoed building with metal finials at the peaks of the roof covered with decoratively patterned slate shin- gles. Some of these privately built houses, such as the handsome house with simple neoclassical decoration at 2409 Green St., were constructed for skilled workers and administrative em- ployees of the Erwin Cotton Mills.
The black settlement of Brookstown in the southeast corner of West Durham was dotted with small frame houses, probably a mixture of rental and owner-occupied structures. In this area developed in the late 19th century, some of the houses, such as that occupied by carpenter Moses Hester on W. Pettigrew St. which also served as a church, exhibited some popular architectural details, including patterned shingles in the attic gables. Many of the Brookstown residents worked in Durham's tobacco fac- tories, and early in this century some of them may have been employed at the Marvin Teer Brickyard located in the neighborhood off Powe St.
Many of the people not employed by the mill who were moving to West Durham were merchants who recognized that there was a large retail market here created by the em- ployees of the rapidly expanding Erwin Cotton Mills. West Durham's business district was established at the corner of W. Main and Ninth St. with the company store which soon was unable to serve all of the mill's employees. Although Ninth St.'s initial development was primarily residential, with two-story mill-owned houses on the west side, the few privately owned dwellings on the east side soon were interspersed with commercial buildings. The two groceries, general store, bootmaker and watchmaker shops shown here on the 1898 Sanborn Insurance Maps were augmented with four more stores, an office, a millinery, a drug- store, and a barber shop by 1902. Frame com- mercial buildings continued to be constructed on the empty lots on the east side of Ninth St. and the north side of Perry St. By around 1910, they began to be replaced with brick buildings, begin- ning with two-story blocks at each end of the district bounded by Perry St. and W. Markham Ave. Twenty years later, almost all the houses in the business district had been replaced with one- and two-story brick commercial buildings, and the district had expanded along Ninth St. beyond Perry and W. Markham.24 The most distinctive building in West Durham's business district is the two-story Neoclassical Revival style struc- ture in ochre-colored brick built by the Fidelity Bank in the early 1920s.
The growth of the local business district paralleled development throughout West Dur- ham. By 1940, the neighborhood had filled out to its present boundaries and had been incorpo- rated into the City of Durham. Much of the construction from the late 1910s through the 1930s consisted of modest privately built houses erected by local builders according to their stock plans or plans ordered by mail from catalogs. Plain one-and-one-half story bungalows with simple triangle brackets were very popular. Most of the rental housing built during this period consisted of duplexes. Neighborhood gro- ceries, filling stations and auto repair shops were scattered throughout the primarily resi- dential streets. Two of the larger new local employers were the West Durham Wet Wash Laundry and the McDonald Ice and Coal Plant in adjacent brick buildings at the corner of Ninth and Green streets.
West Durham's most significant modern transformations occurred during the 1960s and 1970s south of the railroad tracks. A great deal of southern West Durham has been acquired by Duke University, which has developed the land with large apartment complexes for their stu- dents. After the university purchased most of the property along Erwin Rd., it razed the former mill superintendents' houses facing the tracks in anticipation of the extension of the East-West Expressway. The proposed comple- tion of the expressway and other road re- alignments continue to endanger Erwin Audito- rium and the Blacknall House. East of Erwin Rd., construction of the expressway destroyed what remained of the Brookstown settlement and iso- lated the once-elegant houses built by the Erwin Cotton Mills executives. Hillcrest was destroyed for a nursing home and the Powe and Jesse Harper Erwin houses are rental property; only John C. Angier's house remains well maintained by its owner-occupants.
North of the railroad tracks, the situation is quite different. The fact that the Erwin Cotton Mills is the only one of Durham's earliest textile plants that has remained in continuous opera- tion is a major factor in the stability of the sur- rounding community. All of the mill's early brick buildings remain intact and in use, in spite of modernization of the plant which has entailed expansion of the facilities, filling in the reser- voirs, and removal of the earliest company-built houses on the factory grounds. When Burling- ton Industries purchased the Erwin Cotton Mills in 1952, most of the company-owned hous- ing was sold, much of it to its occupants. The majority of the houses built by the mill remain occupied by mill employees and retirees. Al- though most of these houses are in good con- dtion, many of them have been altered iIi the course of modernizing renovations. Farther away from the mill, many houses remain occu- pied by long-time West Durham residents. Re- cently, however, a growing number of these houses are being purchased by young artisans and professionals who prefer to live in afforda- ble housing close to their places of employment, which in many instances is Duke University. In recent years, the business district, which has remained stable during the past few decades due to mill worker patronage, has been infused with a new variety of businesses that attract custom- ers from outside of West Durham, particularly from the university community.
From the Durham Architectral and Historic Inventory, 1980.

