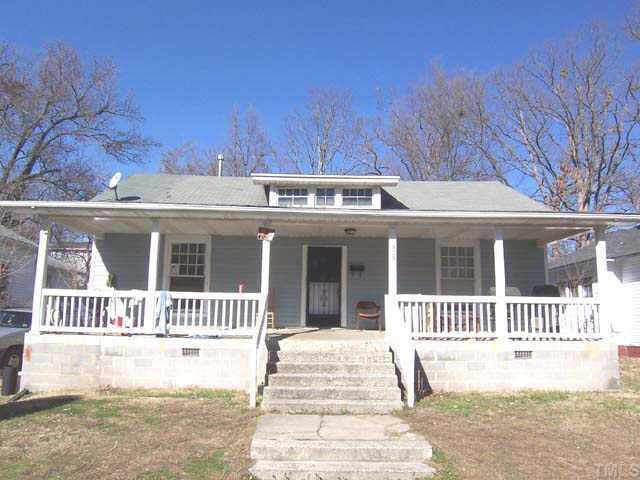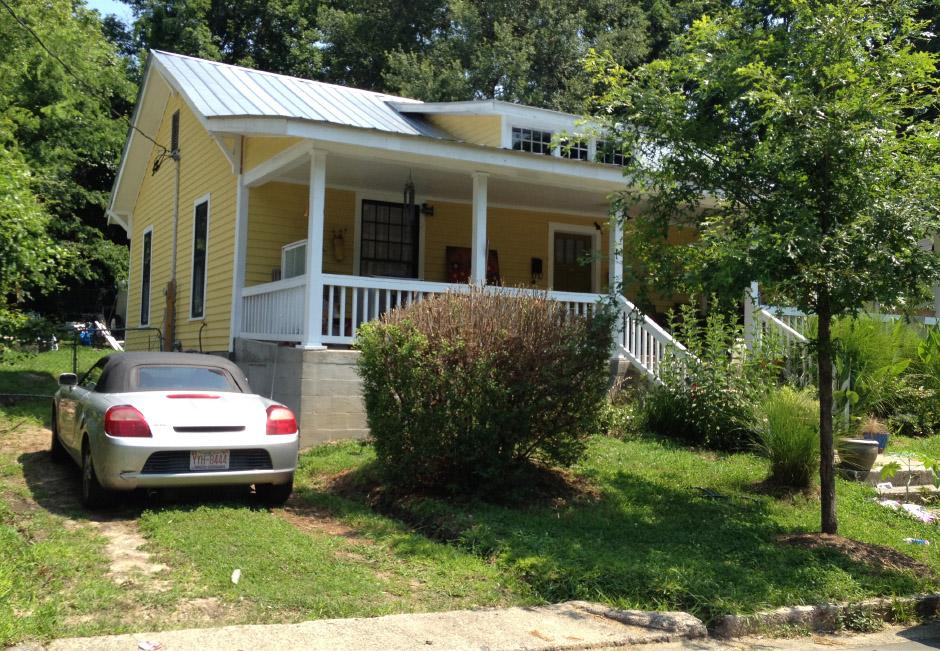35.997927, -78.892683

2008
This one-story, side-gabled Craftsman bungalow has a shed-roofed front dormer, a full-width engaged front porch, and knee brackets in the side gables. The house is three bays wide and double-pile with a brick pier and concrete block curtain foundation, vinyl siding (with wood clapboards beneath) and soffits, and an asphalt-shingled roof. The house retains original twelve- over-one windows on the first floor and unusual four- and six-pane windows in the shed-roofed front dormer. The front door is a replacement modern door. The porch is supported by replacement square posts and modern rails. It was first occupied by J. J. Riddle and Riddle’s Bakery in 1924. David D. Riddle, likely a descendant, lived there in 1934 and 1939.

06.19.12

Add new comment
Log in or register to post comments.