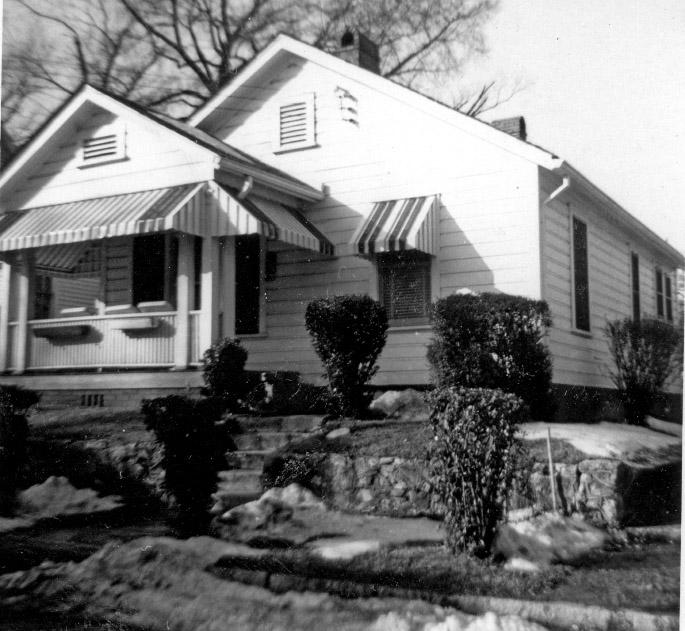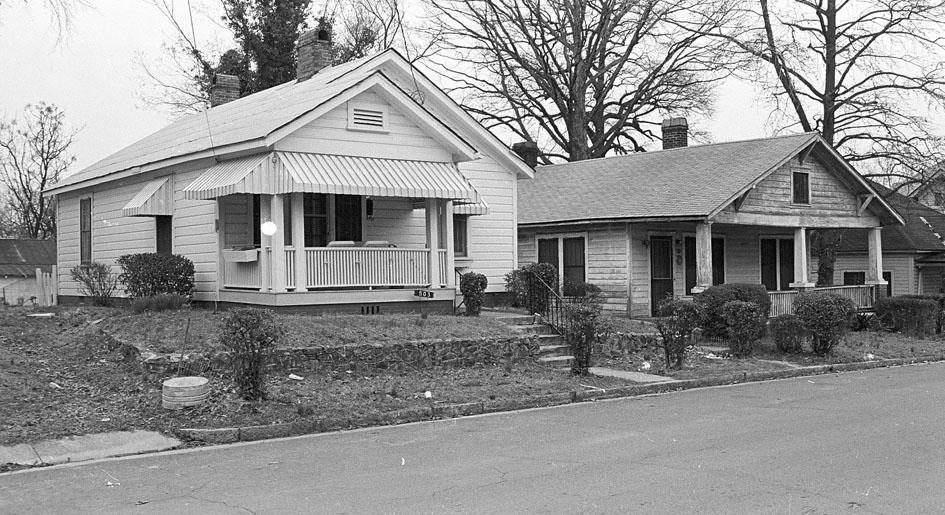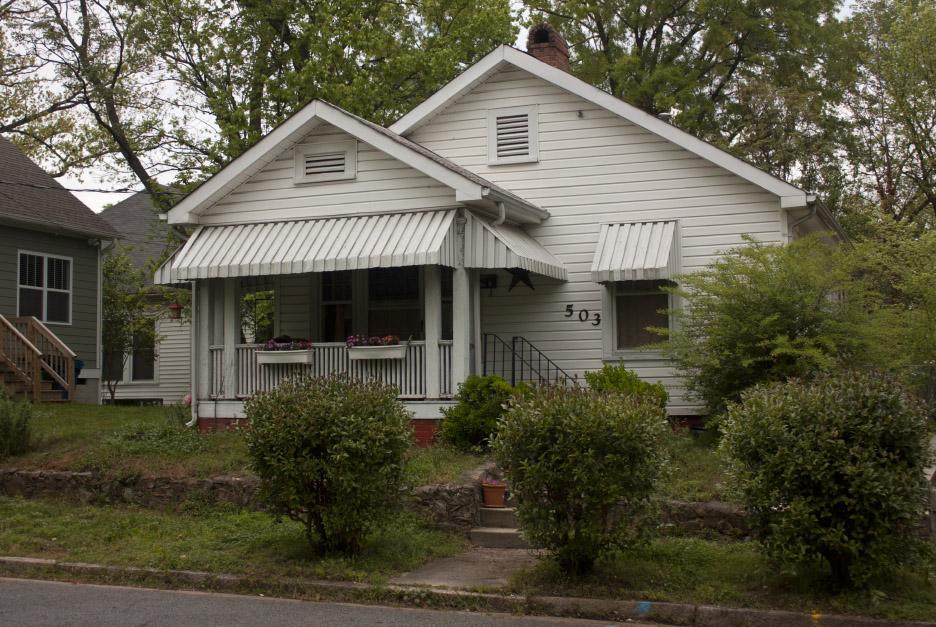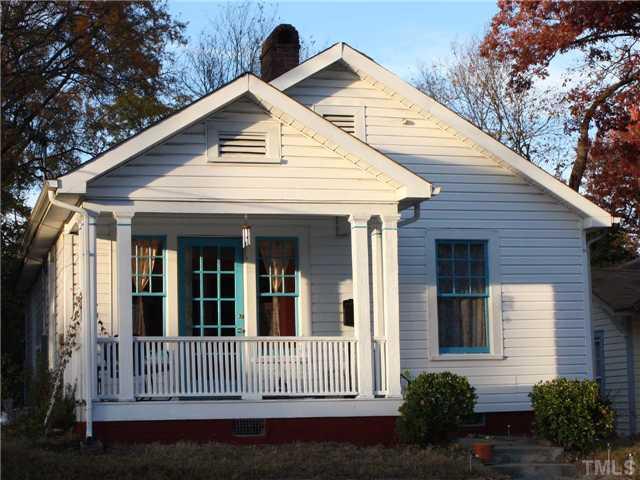35.995616, -78.893037

February 1966.

503 Carlton St., 1980
(Below in italics is from the 2009 National Register listing; not verified for accuracy by this author.)
This one-story, two-bay, double-pile house has Craftsman-bungalow features and a front-gabled roof with projecting front-gabled porch. The house has a painted brick foundation, an interior ridgeline brick chimney, and has been covered entirely with vinyl, including the boxed eaves. The roof has asphalt shingles. The front porch is supported by original square posts in groups of three connected by a balustrade with slender square balusters and has aluminum awnings on all sides. It retains original nine-over-one wood windows. A low stone retaining wall runs along the sidewalk. The house appears on the 1937 Sanborn map and John H. Hayes is the first known resident in 1939.

04.05.12

For sale, Nov. 2012

Add new comment
Log in or register to post comments.